Large Kitchen with Yellow Floor Design Ideas
Refine by:
Budget
Sort by:Popular Today
61 - 80 of 1,189 photos
Item 1 of 3
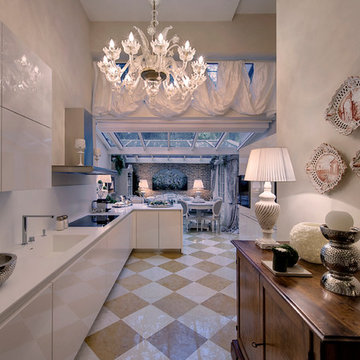
Cucina con giardino d'inverno. Le mura del 1700 chiudono la parete di fondo del giardino d'inverno zona adibita a salottino e al pranzo/cena.
Il pavimento realizzato a quadrotte di marmo giallo reale e biancone con posa a 45° impreziosiscono l'intero ambiente.
La cucina lineare laccata bianca. La stanza è stata arricchita da dettagli quali il lampadario e le lampade d'appoggio, la madia antica e i vasi in argento. Sicuramente la riuscita finale è di un ambiente accogliente e al contempo prezioso
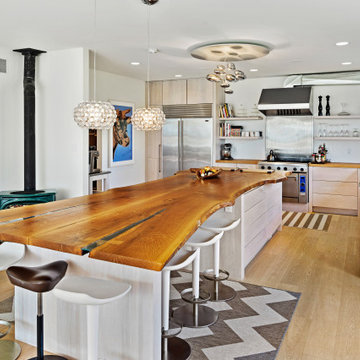
Design ideas for a large contemporary l-shaped eat-in kitchen in Other with a double-bowl sink, flat-panel cabinets, light wood cabinets, wood benchtops, white splashback, stainless steel appliances, light hardwood floors, with island, yellow floor and brown benchtop.
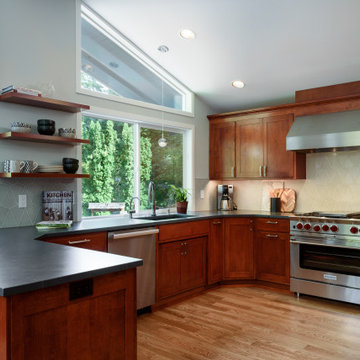
Contemporary kitchen design
Inspiration for a large transitional u-shaped eat-in kitchen in Seattle with an undermount sink, a peninsula, recessed-panel cabinets, quartz benchtops, grey splashback, stainless steel appliances, light hardwood floors, yellow floor, black benchtop and dark wood cabinets.
Inspiration for a large transitional u-shaped eat-in kitchen in Seattle with an undermount sink, a peninsula, recessed-panel cabinets, quartz benchtops, grey splashback, stainless steel appliances, light hardwood floors, yellow floor, black benchtop and dark wood cabinets.
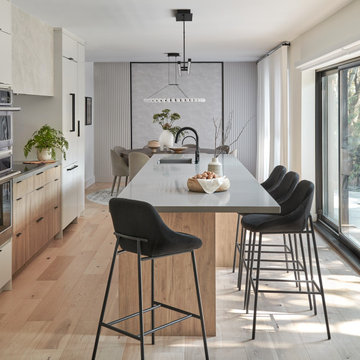
This is an example of a large contemporary galley eat-in kitchen in Toronto with grey cabinets, porcelain splashback, light hardwood floors, with island, yellow floor and grey benchtop.
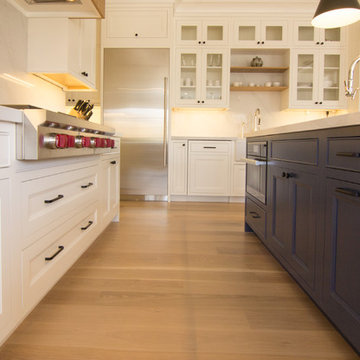
Inspiration for a large transitional u-shaped eat-in kitchen in New York with a farmhouse sink, flat-panel cabinets, white cabinets, quartzite benchtops, white splashback, stone slab splashback, stainless steel appliances, light hardwood floors, multiple islands, yellow floor and white benchtop.
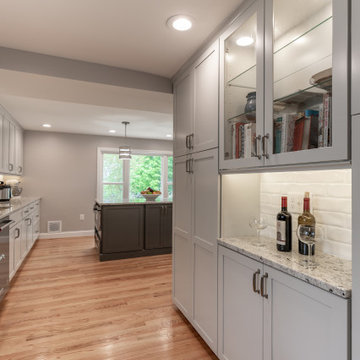
Inspiration for a large modern kitchen in DC Metro with shaker cabinets, white cabinets, granite benchtops, white splashback, stainless steel appliances, with island, yellow floor and white benchtop.
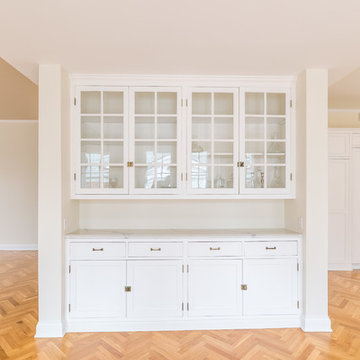
Kamil Scislowicz
This is an example of a large modern l-shaped eat-in kitchen in Chicago with an undermount sink, shaker cabinets, white cabinets, quartz benchtops, white splashback, subway tile splashback, stainless steel appliances, light hardwood floors, multiple islands, yellow floor and white benchtop.
This is an example of a large modern l-shaped eat-in kitchen in Chicago with an undermount sink, shaker cabinets, white cabinets, quartz benchtops, white splashback, subway tile splashback, stainless steel appliances, light hardwood floors, multiple islands, yellow floor and white benchtop.
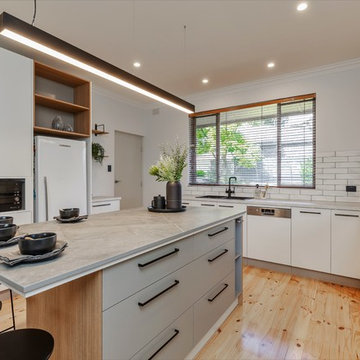
Large contemporary u-shaped eat-in kitchen in Adelaide with a double-bowl sink, flat-panel cabinets, white cabinets, quartz benchtops, white splashback, subway tile splashback, black appliances, light hardwood floors, with island, yellow floor and grey benchtop.
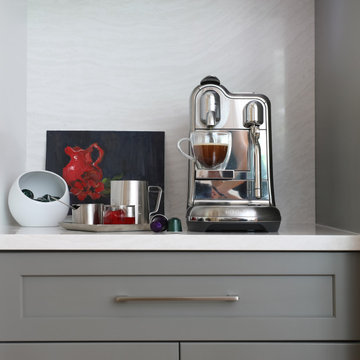
Design ideas for a large contemporary u-shaped eat-in kitchen in Boston with an undermount sink, shaker cabinets, white cabinets, quartz benchtops, white splashback, engineered quartz splashback, stainless steel appliances, medium hardwood floors, with island, yellow floor and white benchtop.
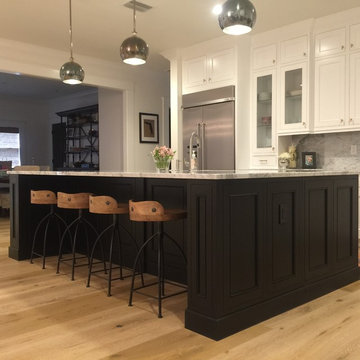
Dominick Pagano
This is an example of a large modern galley eat-in kitchen in Tampa with an undermount sink, raised-panel cabinets, white cabinets, quartz benchtops, multi-coloured splashback, marble splashback, stainless steel appliances, light hardwood floors, with island and yellow floor.
This is an example of a large modern galley eat-in kitchen in Tampa with an undermount sink, raised-panel cabinets, white cabinets, quartz benchtops, multi-coloured splashback, marble splashback, stainless steel appliances, light hardwood floors, with island and yellow floor.
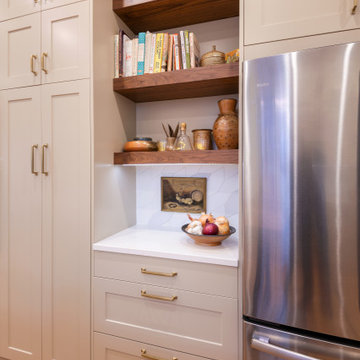
Chunky walnut shelves provide interest in a wall of storage. Cabinets are from our Luxor Collection line, color matched to Sherwin Williams Subtle Beige. Amerock hardware.
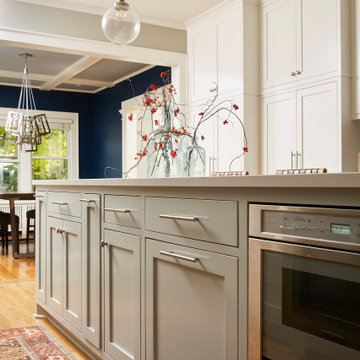
Inspiration for a large transitional kitchen in Minneapolis with a farmhouse sink, recessed-panel cabinets, white cabinets, quartz benchtops, blue splashback, ceramic splashback, stainless steel appliances, light hardwood floors, with island, yellow floor and white benchtop.
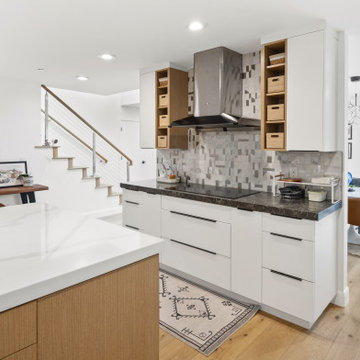
Large modern eat-in kitchen in San Francisco with a drop-in sink, flat-panel cabinets, light wood cabinets, grey splashback, glass tile splashback, stainless steel appliances, light hardwood floors, with island, yellow floor and white benchtop.
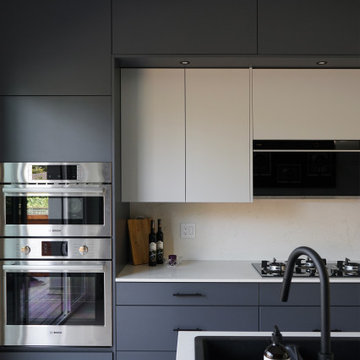
This is an example of a large modern galley eat-in kitchen in Vancouver with a drop-in sink, flat-panel cabinets, grey cabinets, quartzite benchtops, white splashback, marble splashback, black appliances, light hardwood floors, with island, yellow floor and white benchtop.
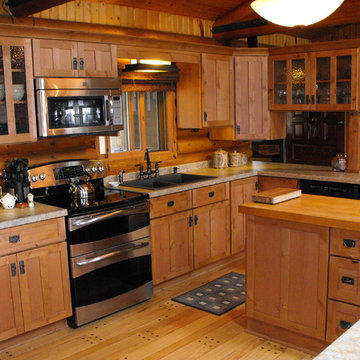
Cabin Kitchen Remodel
This is an example of a large country u-shaped eat-in kitchen in Other with a drop-in sink, shaker cabinets, light wood cabinets, laminate benchtops, timber splashback, stainless steel appliances, medium hardwood floors, with island and yellow floor.
This is an example of a large country u-shaped eat-in kitchen in Other with a drop-in sink, shaker cabinets, light wood cabinets, laminate benchtops, timber splashback, stainless steel appliances, medium hardwood floors, with island and yellow floor.
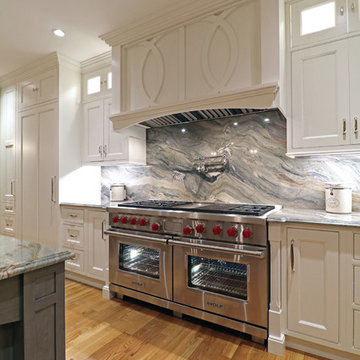
Alban Gega Photography
Photo of a large transitional single-wall eat-in kitchen in Boston with a farmhouse sink, beaded inset cabinets, white cabinets, granite benchtops, multi-coloured splashback, stone slab splashback, stainless steel appliances, light hardwood floors, multiple islands, yellow floor and multi-coloured benchtop.
Photo of a large transitional single-wall eat-in kitchen in Boston with a farmhouse sink, beaded inset cabinets, white cabinets, granite benchtops, multi-coloured splashback, stone slab splashback, stainless steel appliances, light hardwood floors, multiple islands, yellow floor and multi-coloured benchtop.
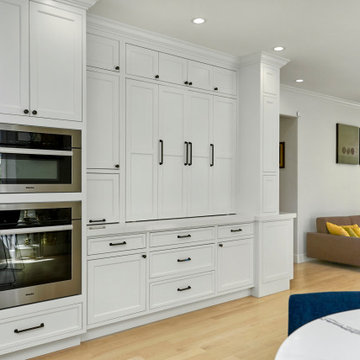
Design ideas for a large transitional l-shaped kitchen pantry in San Francisco with an undermount sink, beaded inset cabinets, white cabinets, quartz benchtops, white splashback, ceramic splashback, stainless steel appliances, light hardwood floors, with island, yellow floor and blue benchtop.
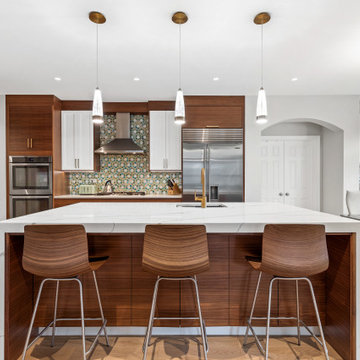
Inspiration for a large contemporary l-shaped eat-in kitchen in Chicago with an undermount sink, flat-panel cabinets, dark wood cabinets, quartz benchtops, multi-coloured splashback, stainless steel appliances, light hardwood floors, with island, yellow floor and white benchtop.
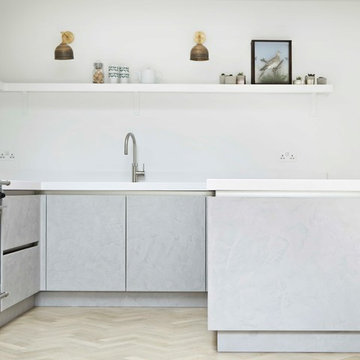
Christina Bull Photography
Inspiration for a large industrial u-shaped eat-in kitchen in London with a double-bowl sink, flat-panel cabinets, grey cabinets, quartzite benchtops, white splashback, light hardwood floors and yellow floor.
Inspiration for a large industrial u-shaped eat-in kitchen in London with a double-bowl sink, flat-panel cabinets, grey cabinets, quartzite benchtops, white splashback, light hardwood floors and yellow floor.
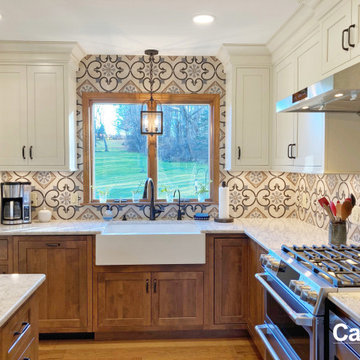
Design ideas for a large transitional u-shaped eat-in kitchen in New York with a drop-in sink, recessed-panel cabinets, white cabinets, quartz benchtops, multi-coloured splashback, ceramic splashback, stainless steel appliances, medium hardwood floors, with island, yellow floor and multi-coloured benchtop.
Large Kitchen with Yellow Floor Design Ideas
4