Large Kitchen with Yellow Floor Design Ideas
Refine by:
Budget
Sort by:Popular Today
101 - 120 of 1,189 photos
Item 1 of 3
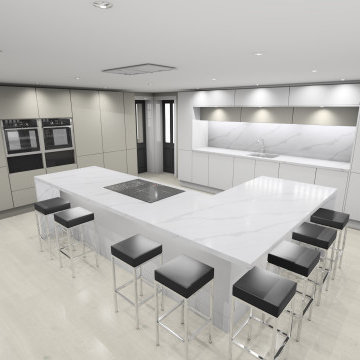
pano can be found here https://panorama.2020.net/view/0yvvtddi0gldg8ke82ba/ ... the family home needed a change of kitchen and laundry/ boot room. Using F&B colours as a start point, working together with the homeowner, we came up with this! The family are now shopping around and comparing like for like by using OnePlan.
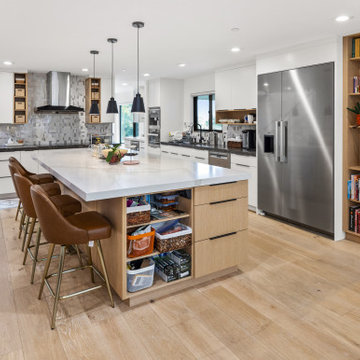
This is an example of a large modern l-shaped eat-in kitchen in San Francisco with a drop-in sink, flat-panel cabinets, light wood cabinets, grey splashback, glass tile splashback, stainless steel appliances, light hardwood floors, with island, yellow floor and white benchtop.
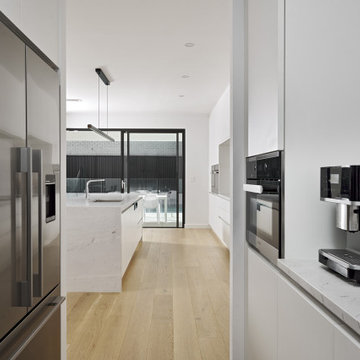
Large modern galley eat-in kitchen in Perth with a double-bowl sink, flat-panel cabinets, white cabinets, marble benchtops, white splashback, marble splashback, black appliances, light hardwood floors, with island, yellow floor and white benchtop.
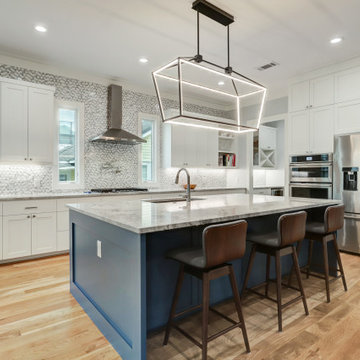
These clients built a large beautiful home for their family. Great entertaining space that includes large walk in pantry and butlers pantry. Open concept design with beautiful white oak floors. Custom playroom off the living room for the kids. Gorgeous Owners Suite Bathroom with flower tile.

This client was looking to design a mid-century modern kitchen with an industrial touch that would feel bigger and improve its workflow by changing the layout. Additionally, the client was looking to change the laundry room to make it less crowded and more functional. We placed the previously unused pantry in an area, between the kitchen and the powder bathroom on the other side of the wall, increasing their pantry space from very small to 32 SF. We moved the fridge, sink, and cook-top to increase proximity to each other and improve workflow. We still used some of the space from the old pantry to hold spices and other essential cooking ingredients in an accessible-for-cooking area next to the fridge. We opened up the countertop to be a straight line all the way to their dining room, instead of the "L" they had before, which made the space feel smaller. We changed the orientation of their dining room table. We turned their bar, which they were not so keen on, into a wine rack. We created a buffet space in their dining room.
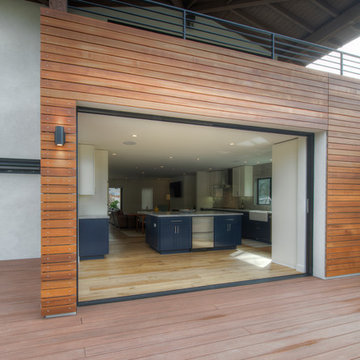
The exterior wood screens add visual interest to a sleek stucco exterior.
Photo courtesy of Scott Benion Photography
This is an example of a large contemporary u-shaped eat-in kitchen in San Diego with shaker cabinets, white cabinets, with island, a farmhouse sink, beige splashback, porcelain splashback, stainless steel appliances, light hardwood floors, yellow floor and white benchtop.
This is an example of a large contemporary u-shaped eat-in kitchen in San Diego with shaker cabinets, white cabinets, with island, a farmhouse sink, beige splashback, porcelain splashback, stainless steel appliances, light hardwood floors, yellow floor and white benchtop.
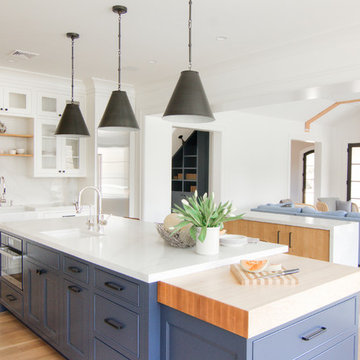
This kitchen was designed for a open floor plan in a newly designed home.
The juctapositioning of textured wood for the hood and side coffeebar pantry section, as well as BM Hale Navy Blue for hte island, with the Simply White Cabinetry, floor to ceiling, created a transitional clean look.
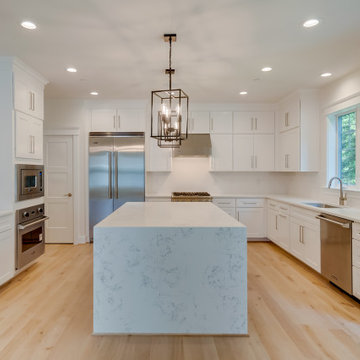
Masterful design and elegance, quality craftsmanship, and~Smart Home Features. Over 5,300 square feet of living space on a fantastic 8400 sq ft flat lot in Green Tree Manor! Entertainers Kitchen with stacked cabinetry, butlers pantry, Quartz countertop with huge waterfall island and Viking Appliances. Gorgeous stained cedar beams in the family room along with a gas fireplace. Private Office/Playroom off the family room. Dining Room with board and batten chair rail. Fantastic Mud-Room off the garage. The upper floor includes the Master Suite with Tray Ceiling, 2 Walk-In Closets, a luxurious bath with dual vanities, a soaking tub, and a huge glass-enclosed shower. 3 additional large bedrooms with en-suite bathrooms. Upper-level laundry room and bonus room, great for a second home office, homework space, etc. Fully tiled Lower Level with extra tall ceilings, enormous rec-room, additional bedroom/guest room and full bath along with a Bonus room perfect for a home-gym or extra storage. 6" wide plank hardwood floors and craftsman style finishes throughout. Fully pre-wired for home audio, 2 security cameras, and enhanced wifi to strengthen signal throughout the house.
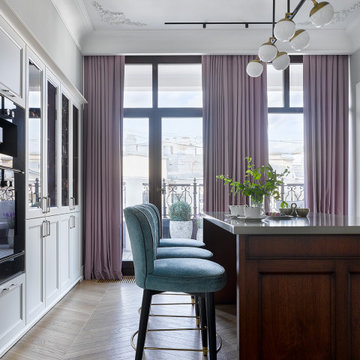
Design ideas for a large contemporary l-shaped separate kitchen in Moscow with an integrated sink, raised-panel cabinets, white cabinets, quartz benchtops, white splashback, ceramic splashback, black appliances, light hardwood floors, with island, yellow floor and green benchtop.
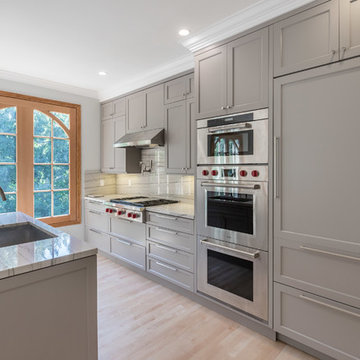
Design ideas for a large contemporary l-shaped eat-in kitchen in Los Angeles with an undermount sink, shaker cabinets, grey cabinets, quartzite benchtops, grey splashback, stone slab splashback, stainless steel appliances, light hardwood floors, with island and yellow floor.
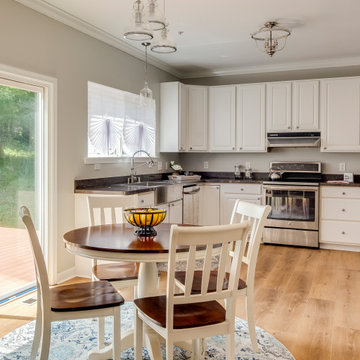
Kingswood Signature from the Modin Rigid LVP Collection - Tones of golden oak and walnut, with sparse knots to balance the more traditional palette.
Inspiration for a large contemporary l-shaped kitchen in Baltimore with a farmhouse sink, stainless steel appliances, vinyl floors, no island and yellow floor.
Inspiration for a large contemporary l-shaped kitchen in Baltimore with a farmhouse sink, stainless steel appliances, vinyl floors, no island and yellow floor.
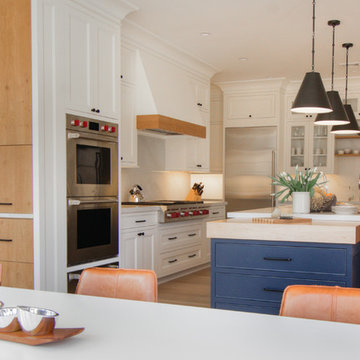
Photo of a large transitional u-shaped eat-in kitchen in New York with a farmhouse sink, flat-panel cabinets, white cabinets, quartzite benchtops, white splashback, stone slab splashback, stainless steel appliances, light hardwood floors, multiple islands, yellow floor and white benchtop.
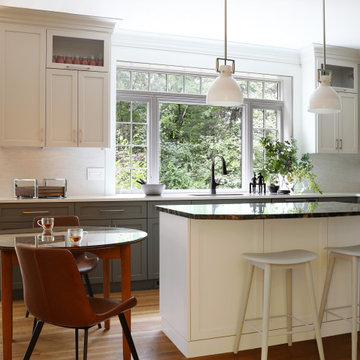
This is an example of a large contemporary u-shaped eat-in kitchen with an undermount sink, shaker cabinets, white cabinets, quartz benchtops, white splashback, engineered quartz splashback, stainless steel appliances, medium hardwood floors, with island, yellow floor and white benchtop.
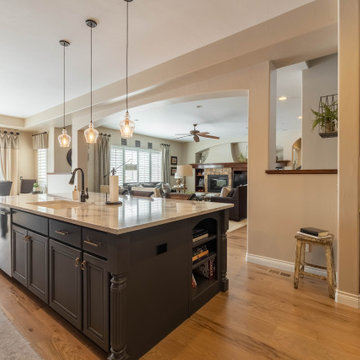
Arise Refinished the cabinets, hardwood floors, countertops, backsplash, sink, and fireplaces design.
This is an example of a large country single-wall eat-in kitchen in Denver with a double-bowl sink, raised-panel cabinets, medium wood cabinets, quartzite benchtops, white splashback, ceramic splashback, stainless steel appliances, light hardwood floors, with island, yellow floor, white benchtop and coffered.
This is an example of a large country single-wall eat-in kitchen in Denver with a double-bowl sink, raised-panel cabinets, medium wood cabinets, quartzite benchtops, white splashback, ceramic splashback, stainless steel appliances, light hardwood floors, with island, yellow floor, white benchtop and coffered.
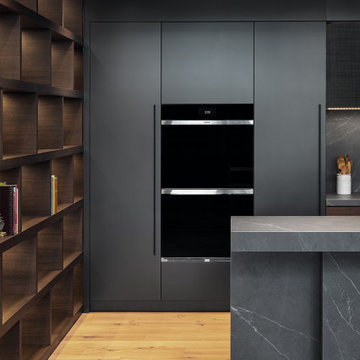
Pietra Grey is a distinguishing trait of the I Naturali series is soil. A substance which on the one hand recalls all things primordial and on the other the possibility of being plied. As a result, the slab made from the ceramic lends unique value to the settings it clads.
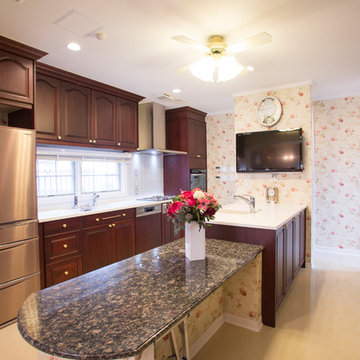
都内に聳え立つ輸入住宅
Photo of a large traditional galley separate kitchen in Tokyo Suburbs with an integrated sink, recessed-panel cabinets, dark wood cabinets, solid surface benchtops, brown splashback, timber splashback, porcelain floors, with island, yellow floor and white benchtop.
Photo of a large traditional galley separate kitchen in Tokyo Suburbs with an integrated sink, recessed-panel cabinets, dark wood cabinets, solid surface benchtops, brown splashback, timber splashback, porcelain floors, with island, yellow floor and white benchtop.
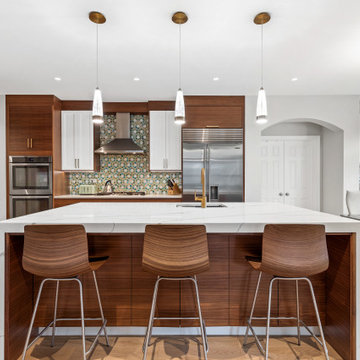
Inspiration for a large contemporary l-shaped eat-in kitchen in Chicago with an undermount sink, flat-panel cabinets, dark wood cabinets, quartz benchtops, multi-coloured splashback, stainless steel appliances, light hardwood floors, with island, yellow floor and white benchtop.
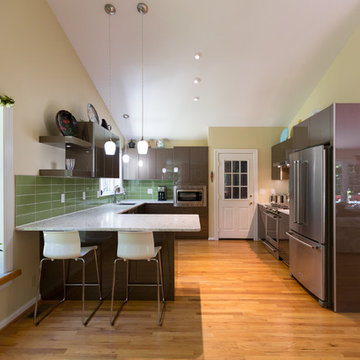
Overview shot of the kitchen. Photo by Veritas Photography
Photo of a large modern u-shaped eat-in kitchen in Raleigh with a single-bowl sink, flat-panel cabinets, brown cabinets, quartz benchtops, green splashback, glass tile splashback, stainless steel appliances, medium hardwood floors, a peninsula, yellow floor and multi-coloured benchtop.
Photo of a large modern u-shaped eat-in kitchen in Raleigh with a single-bowl sink, flat-panel cabinets, brown cabinets, quartz benchtops, green splashback, glass tile splashback, stainless steel appliances, medium hardwood floors, a peninsula, yellow floor and multi-coloured benchtop.
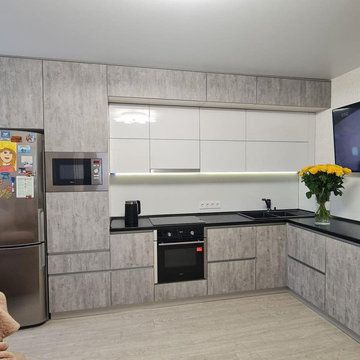
Создайте шикарную и стильную кухню с помощью этой большой встроенной кухни в серо-белых тонах с глянцевыми фасадами. Эта угловая кухня с современным скандинавским дизайном имеет просторные размеры, что делает ее идеальной для приема гостей. Cерый цвет придает утонченность любому кухонному пространству. Оцените эту большую серо-белую кухню, чтобы создать функциональное и модное пространство.
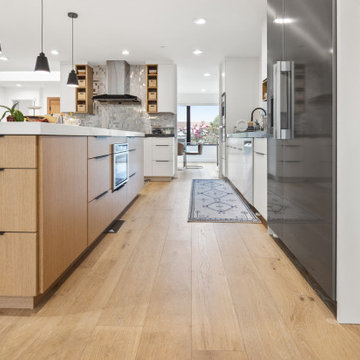
Design ideas for a large modern l-shaped eat-in kitchen in San Francisco with a drop-in sink, flat-panel cabinets, light wood cabinets, grey splashback, glass tile splashback, stainless steel appliances, light hardwood floors, with island, yellow floor and white benchtop.
Large Kitchen with Yellow Floor Design Ideas
6