Large Kitchen with Yellow Splashback Design Ideas
Refine by:
Budget
Sort by:Popular Today
201 - 220 of 2,241 photos
Item 1 of 3
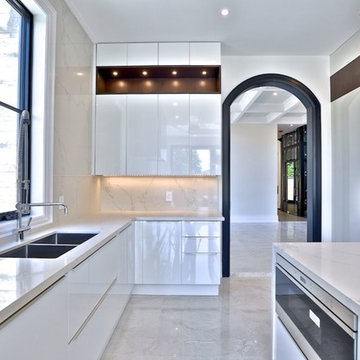
LUX Design was hired to work with the builder Zara Holdings Inc to design this home for resale from the ground up. The style is a mix of modern with transitional elements. Hand scraped oak wood floors, marble bathrooms and marble herringbone inlays adorn this 7000 sq.ft. home. A modern Scavolini kitchen, custom elevator, home theater and spa are all features within the home.
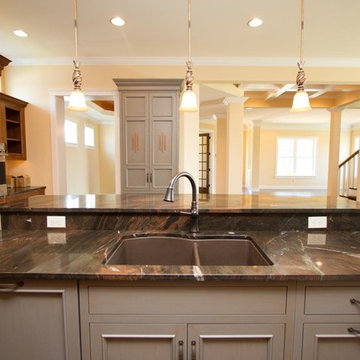
Design ideas for a large arts and crafts u-shaped eat-in kitchen in Philadelphia with a double-bowl sink, raised-panel cabinets, medium wood cabinets, granite benchtops, yellow splashback, panelled appliances, medium hardwood floors and with island.
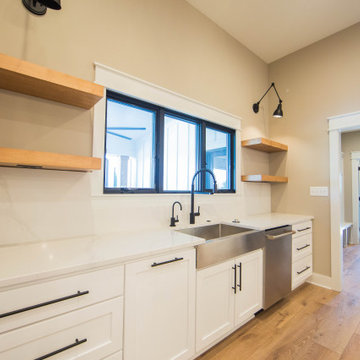
The large farmhouse kitchen features white on white cabinets and backsplash with a natural wood stove hood and matching floating shelves.
This is an example of a large country l-shaped eat-in kitchen in Indianapolis with a farmhouse sink, recessed-panel cabinets, white cabinets, granite benchtops, yellow splashback, granite splashback, stainless steel appliances, medium hardwood floors, with island, brown floor and yellow benchtop.
This is an example of a large country l-shaped eat-in kitchen in Indianapolis with a farmhouse sink, recessed-panel cabinets, white cabinets, granite benchtops, yellow splashback, granite splashback, stainless steel appliances, medium hardwood floors, with island, brown floor and yellow benchtop.
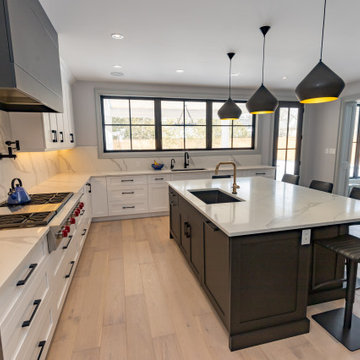
Photo of a large contemporary u-shaped open plan kitchen in Toronto with an undermount sink, white cabinets, quartz benchtops, yellow splashback, engineered quartz splashback, light hardwood floors, with island and white benchtop.
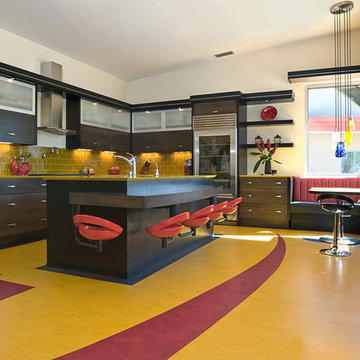
Marc Sowers
Large contemporary l-shaped eat-in kitchen in Albuquerque with flat-panel cabinets, black cabinets, yellow splashback, subway tile splashback, stainless steel appliances, vinyl floors, with island, an undermount sink, glass benchtops and yellow benchtop.
Large contemporary l-shaped eat-in kitchen in Albuquerque with flat-panel cabinets, black cabinets, yellow splashback, subway tile splashback, stainless steel appliances, vinyl floors, with island, an undermount sink, glass benchtops and yellow benchtop.
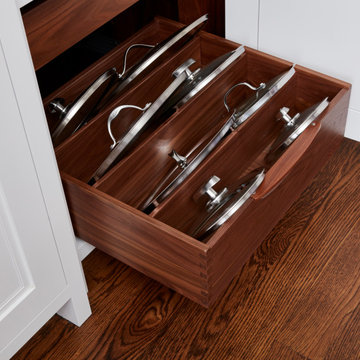
This renovation transformed a dark cherry kitchen into an elegant space for cooking and entertaining. The working island features a prep sink and faces a Wolf 48” range and custom stainless steel hood with nickel strapping and rivet details. The eating island is differentiated by arched brackets and polished stainless steel boots on the elevated legs. A neutral, veined Quartzite for the islands and perimeter countertops was paired with a herringbone, ceramic tile backsplash, and rift oak textured cabinetry for style. Intelligent design features walnut drawer interiors and pull-out drawers for spices and condiments, along with another for lid storage. A water dispenser was expressly designed to be accessible yet hidden from view to offset the home’s well water system and was a favorite feature of the homeowner.
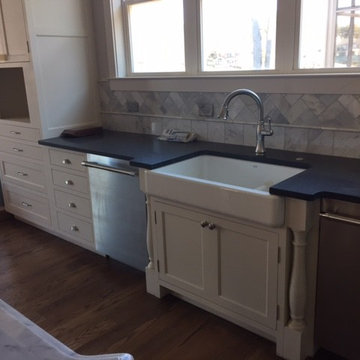
This is an example of a large traditional l-shaped eat-in kitchen in Charlotte with a farmhouse sink, recessed-panel cabinets, white cabinets, solid surface benchtops, yellow splashback, stone tile splashback, panelled appliances, medium hardwood floors, with island and brown floor.
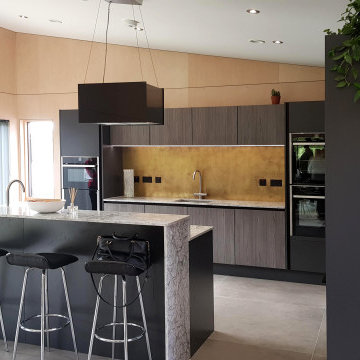
Photo of a large contemporary l-shaped kitchen in Buckinghamshire with an undermount sink, flat-panel cabinets, medium wood cabinets, yellow splashback, panelled appliances, porcelain floors, with island, grey floor and grey benchtop.
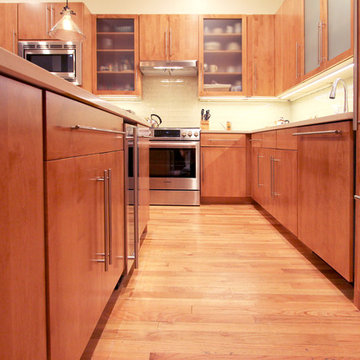
The frame-less, flat-paneled cabinetry doors pair beautifully with the ultra-modern square bar pulls in brushed nickel from Top Knobs.
Design ideas for a large modern l-shaped eat-in kitchen in Philadelphia with an undermount sink, flat-panel cabinets, medium wood cabinets, quartzite benchtops, yellow splashback, glass tile splashback, stainless steel appliances, medium hardwood floors, with island, brown floor and white benchtop.
Design ideas for a large modern l-shaped eat-in kitchen in Philadelphia with an undermount sink, flat-panel cabinets, medium wood cabinets, quartzite benchtops, yellow splashback, glass tile splashback, stainless steel appliances, medium hardwood floors, with island, brown floor and white benchtop.
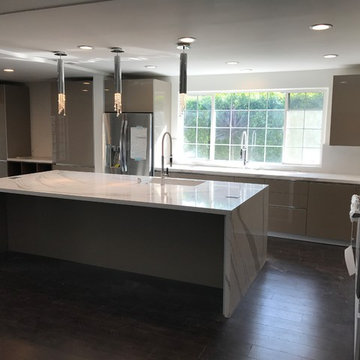
Complete kitchen remodel, including removing two support walls to create an open floor plan.
Photo of a large contemporary l-shaped eat-in kitchen in Los Angeles with an undermount sink, flat-panel cabinets, quartzite benchtops, yellow splashback, ceramic splashback, stainless steel appliances, dark hardwood floors, with island, brown floor, grey cabinets and white benchtop.
Photo of a large contemporary l-shaped eat-in kitchen in Los Angeles with an undermount sink, flat-panel cabinets, quartzite benchtops, yellow splashback, ceramic splashback, stainless steel appliances, dark hardwood floors, with island, brown floor, grey cabinets and white benchtop.
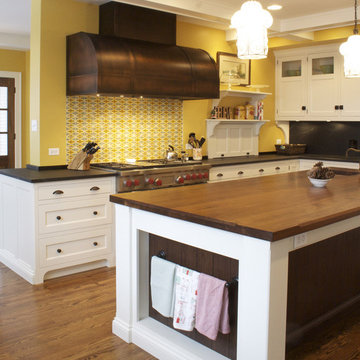
This is an example of a large traditional l-shaped separate kitchen in Chicago with an undermount sink, recessed-panel cabinets, white cabinets, wood benchtops, yellow splashback, mosaic tile splashback, stainless steel appliances, medium hardwood floors and with island.
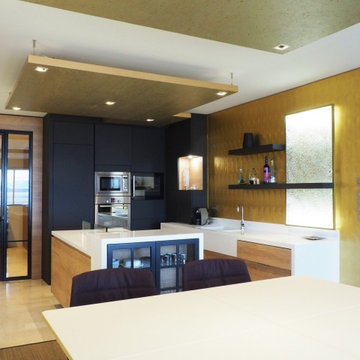
Espace cuisine conçu intégralement par "L'idée sous le Chapeau" ( hors catalogue cuisiniste )
Meuble réalisé en stratifié Egger bois et gris finition velour.
Habillage mural Sibudesign "Floral blanc", banquette capitonnée sur mesure velour or sur podium revêtement vinyl, chaise Floor slim MDF Italia. Faux plafond suspendu revêtement papier peint "Nobilis" or et argent. Plaque de cuisson Elica tesla, plan de travail réalisé en résine acrylique "Staron", sol travertin. Création d'une verrière en acier laqué mat. Panneau décoratif rétroéclairé de chez "Dacryl" sur crédence or de chez "Sibudesign"
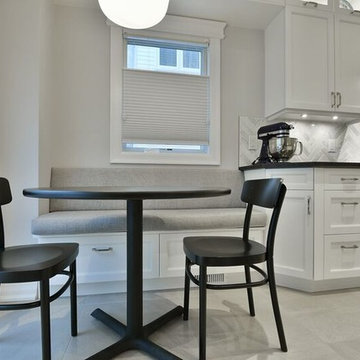
Large transitional l-shaped eat-in kitchen in Ottawa with an undermount sink, recessed-panel cabinets, white cabinets, granite benchtops, yellow splashback, stone tile splashback, stainless steel appliances, ceramic floors and with island.
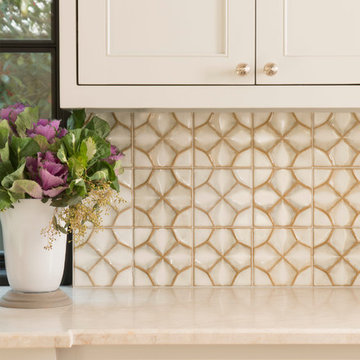
Photo of a large mediterranean l-shaped open plan kitchen in Dallas with an undermount sink, recessed-panel cabinets, grey cabinets, quartzite benchtops, yellow splashback, ceramic splashback, panelled appliances, light hardwood floors, with island and beige floor.
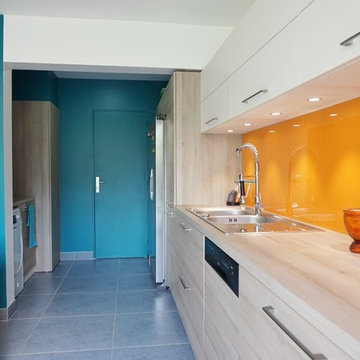
Architectes d'intérieur : ADC l'atelier d'à côté Amandine Branji et Pauline Keo - Paysagisme : Studio In Situ
Photo of a large contemporary galley separate kitchen in Paris with an undermount sink, light wood cabinets, yellow splashback and with island.
Photo of a large contemporary galley separate kitchen in Paris with an undermount sink, light wood cabinets, yellow splashback and with island.
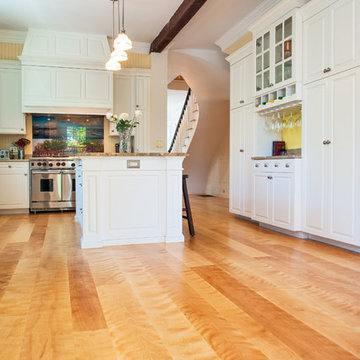
Kitchen wide plank flooring of curly Birch, custom milled by Hull Forest Products, 1-800-928-9602 www.hullforest.com. Nationwide shipping. Photo by Mary Prince Photography.
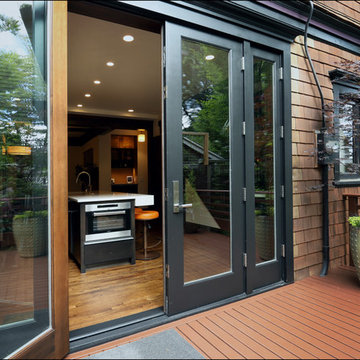
Custom french doors with operable sidelites were created by Versatile Wood Products to add light and easy access to the home's outdoor living spaces. Photos by Photo Art Portraits
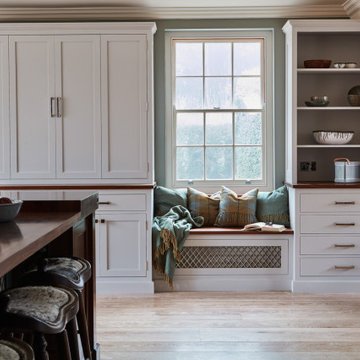
The true success behind this kitchen is the design and the way each detail flows with another. There are five different finishes with five different materials, yet all these elements combine in such harmony that entering the room is like walking into a work of art.
Design details were incorporated to bridge the gap between the traditional nature of the building with the more contemporary functionality of a working kitchen. The Sub Zero & Wolf appliances, whilst not only fabulous in purpose, look sensational.
The Solid American black walnut worktops of the island remind you of the beautiful natural materials that play a big part in this kitchen. Mesh centrepieces to the shaker doors demonstrate the transition between classic and contemporary.
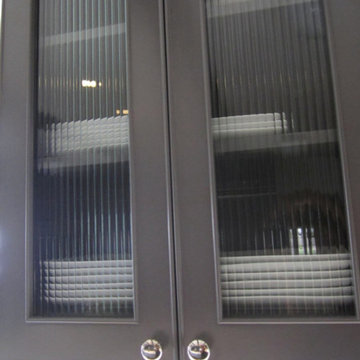
Reeded glass upper cabinet doors add visual interest to the space.
This is an example of a large traditional u-shaped open plan kitchen in Los Angeles with glass-front cabinets, with island, a farmhouse sink, marble benchtops, yellow splashback, subway tile splashback and stainless steel appliances.
This is an example of a large traditional u-shaped open plan kitchen in Los Angeles with glass-front cabinets, with island, a farmhouse sink, marble benchtops, yellow splashback, subway tile splashback and stainless steel appliances.
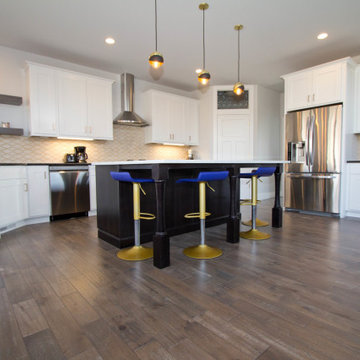
Hardwood Floors: LW Mountain Solid Taupe Brushed Oak •
Perimeter Cabinets: Aspect Maple Tundra •
Island Cabinet: Aspect - Poplar Mink •
Perimeter Granite - India Copper Brown •
Island Granite - Minuet
Large Kitchen with Yellow Splashback Design Ideas
11