Large Kitchen with Yellow Splashback Design Ideas
Refine by:
Budget
Sort by:Popular Today
141 - 160 of 2,241 photos
Item 1 of 3
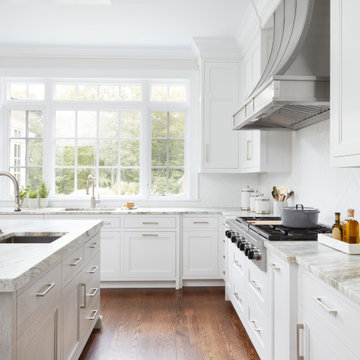
This renovation transformed a dark cherry kitchen into an elegant space for cooking and entertaining. The working island features a prep sink and faces a Wolf 48” range and custom stainless steel hood with nickel strapping and rivet details. The eating island is differentiated by arched brackets and polished stainless steel boots on the elevated legs. A neutral, veined Quartzite for the islands and perimeter countertops was paired with a herringbone, ceramic tile backsplash, and rift oak textured cabinetry for style. Intelligent design features walnut drawer interiors and pull-out drawers for spices and condiments, along with another for lid storage. A water dispenser was expressly designed to be accessible yet hidden from view to offset the home’s well water system and was a favorite feature of the homeowner.
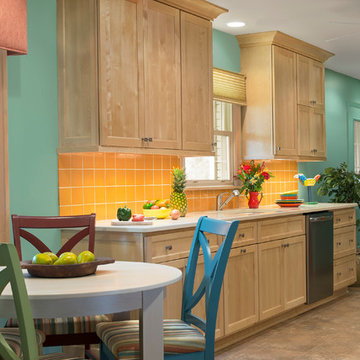
Large tropical galley eat-in kitchen in Milwaukee with an undermount sink, shaker cabinets, light wood cabinets, quartz benchtops, yellow splashback, terra-cotta splashback, stainless steel appliances, vinyl floors and no island.
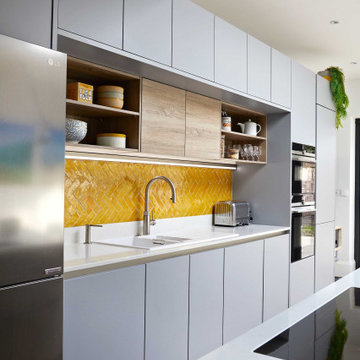
Photo of a large contemporary eat-in kitchen in Surrey with flat-panel cabinets, grey cabinets, quartzite benchtops, yellow splashback, ceramic splashback, with island and white benchtop.
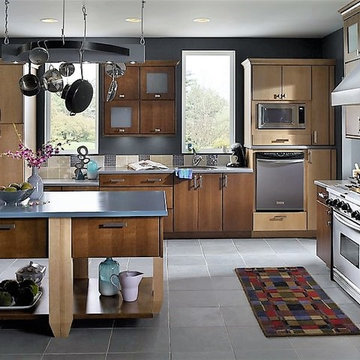
Nicollet straight-grain cherry Chestnut and straight-grain maple Sesame
Inspiration for a large contemporary u-shaped kitchen in Other with with island, an undermount sink, flat-panel cabinets, light wood cabinets, yellow splashback, ceramic splashback, stainless steel appliances and ceramic floors.
Inspiration for a large contemporary u-shaped kitchen in Other with with island, an undermount sink, flat-panel cabinets, light wood cabinets, yellow splashback, ceramic splashback, stainless steel appliances and ceramic floors.
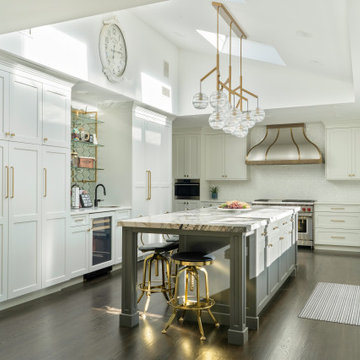
This Long Island kitchen includes a quartzite countertop, custom RangeCraft hood,
Photo of a large transitional u-shaped eat-in kitchen in New York with a drop-in sink, shaker cabinets, white cabinets, quartzite benchtops, yellow splashback, glass tile splashback, panelled appliances, medium hardwood floors, with island, brown floor, white benchtop and coffered.
Photo of a large transitional u-shaped eat-in kitchen in New York with a drop-in sink, shaker cabinets, white cabinets, quartzite benchtops, yellow splashback, glass tile splashback, panelled appliances, medium hardwood floors, with island, brown floor, white benchtop and coffered.
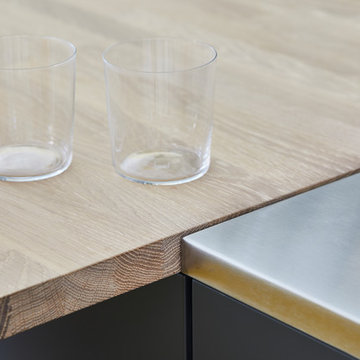
A perfect balance of materials, technology and colour. Matte, handleless units perfectly balance the light, bespoke breakfast bar and open drawer units. Gaggenau appliances add a true sense of luxury, fitting seamlessly with the stainless steel surfaces to give a clean, modern feel.
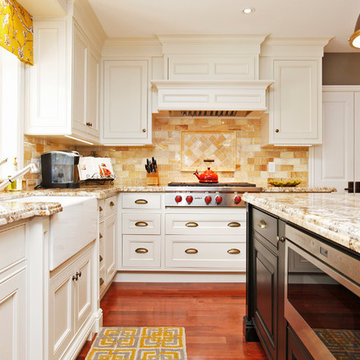
Inspiration for a large transitional u-shaped eat-in kitchen in Toronto with a farmhouse sink, raised-panel cabinets, white cabinets, granite benchtops, yellow splashback, marble splashback, panelled appliances, medium hardwood floors, with island and brown floor.
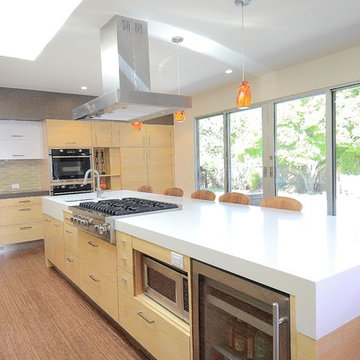
Carole Whitacre Photography
Design ideas for a large midcentury galley eat-in kitchen in San Francisco with light wood cabinets, quartz benchtops, an undermount sink, flat-panel cabinets, yellow splashback, glass tile splashback, stainless steel appliances, dark hardwood floors, with island and brown floor.
Design ideas for a large midcentury galley eat-in kitchen in San Francisco with light wood cabinets, quartz benchtops, an undermount sink, flat-panel cabinets, yellow splashback, glass tile splashback, stainless steel appliances, dark hardwood floors, with island and brown floor.
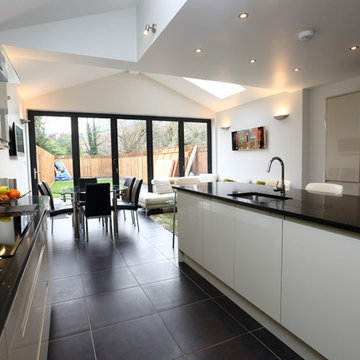
We had to be careful on this project because our client cuts Kevin's hair! They had already had the loft conversion carried out by a loft conversion company but were looking for someone to build the extension. When presented with the plans, Kevin was horrified to see what a terrible use of space there was and immediately persuaded the clients to pay for a session with a fantastic local architect, who massively improved the scheme with the movement of a few walls. For this project Kevin had to "invent" fixed panes of roof lights complete with self-designed and installed gutter system as the extremely expensive fixed lights the architect had required were uneconomical based on the project value. In keeping with refusing to use artificial roof slates, the ground floor extension is fully slated and has a seamless aluminium gutter fitted for a very clean appearance. Using our in-house brick matching expert Robert, we were able to almost identically match the bricks and, if you look at the loft conversion, you will see what happens when you don't pay attention to detail like this. Inside we fitted a brand new kitchen over underfloor heating and a utility room with a downstairs wc, but the most striking feature can be seen in the photos and this is the 6-pane bi-fold door system. Once again, we were blessed with a client with good taste in design and everything she has chosen hugely complements the excellent building work.
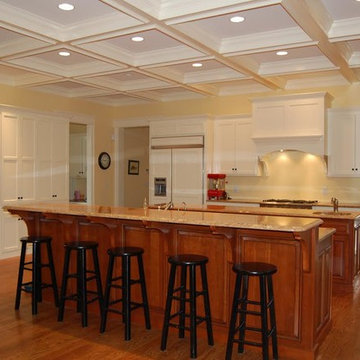
Design ideas for a large transitional galley open plan kitchen in Other with shaker cabinets, white cabinets, granite benchtops, yellow splashback, stainless steel appliances, dark hardwood floors, multiple islands and brown floor.
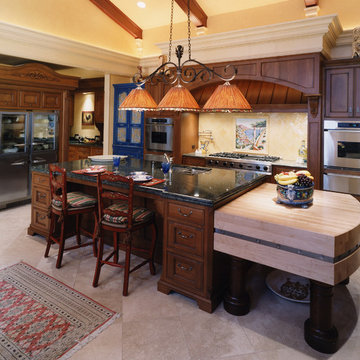
Large traditional kitchen in Cleveland with an undermount sink, medium wood cabinets, granite benchtops, yellow splashback, stainless steel appliances, travertine floors and multiple islands.
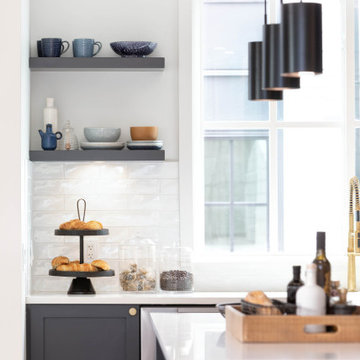
This is an example of a large beach style l-shaped open plan kitchen in Vancouver with a farmhouse sink, shaker cabinets, black cabinets, quartzite benchtops, yellow splashback, travertine splashback, stainless steel appliances, light hardwood floors, with island, beige floor, white benchtop and timber.
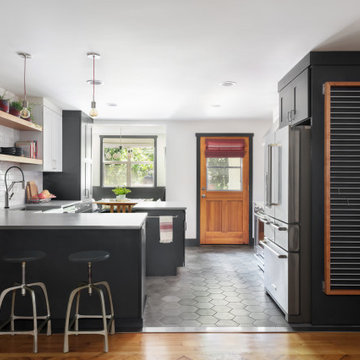
Large transitional l-shaped eat-in kitchen in Austin with a farmhouse sink, shaker cabinets, green cabinets, quartz benchtops, yellow splashback, subway tile splashback, stainless steel appliances, ceramic floors, with island, grey floor and grey benchtop.
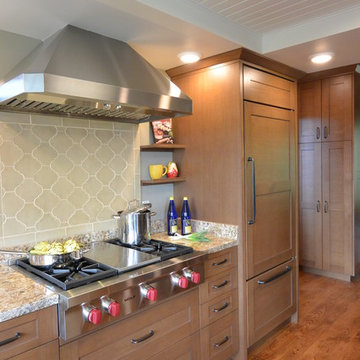
Design ideas for a large transitional u-shaped eat-in kitchen in San Francisco with an undermount sink, shaker cabinets, medium wood cabinets, granite benchtops, yellow splashback, ceramic splashback, panelled appliances, medium hardwood floors and with island.
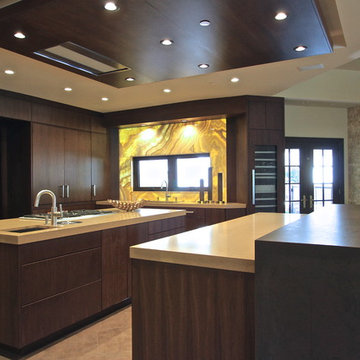
Beautiful transformation from a traditional style to a beautiful sleek warm environment. This luxury space is created by Wood-Mode Custom Cabinetry in a Vanguard Plus Matte Classic Walnut. The interior drawer inserts are walnut. The back lit surrounds around the ovens and windows is LED backlit Onyx Slabs. The countertops in the kitchen Mystic Gold Quartz with the bar upper are Dekton Keranium Tech Collection with Legrand Adorne electrical outlets. Appliances: Miele 30” Truffle Brown Convection oven stacked with a combination Miele Steam and convection oven, Dishwasher is Gaggenau fully integrated automatic, Wine cooler, refrigerator and freezer is Thermador. Under counter refrigeration is U Line. The sinks are Blanco Solon Composite System. The ceiling mount hood is Futuro Skylight Series with the drop down ceiling finished in a walnut veneer.
The tile in the pool table room is Bisazza Mosaic Tile with cabinetry by Wood-Mode Custom Cabinetry in the same finishes as the kitchen. Flooring throughout the three living areas is Eleganza Porcelain Tile.
The cabinetry in the adjoining family room is Wood-Mode Custom Cabinetry in the same wood as the other areas in the kitchen but with a High Gloss Walnut. The entertainment wall is Limestone Slab with Limestone Stack Stone. The Lime Stone Stack Stone also accents the pillars in the foyer and the entry to the game room. Speaker system throughout area is SONOS wireless home theatre system.
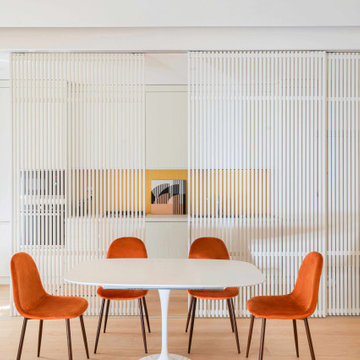
Design ideas for a large contemporary single-wall eat-in kitchen in Rome with a double-bowl sink, flat-panel cabinets, white cabinets, laminate benchtops, yellow splashback, porcelain splashback, white appliances, light hardwood floors, no island, beige floor and white benchtop.
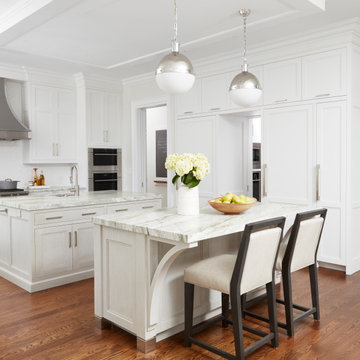
This renovation transformed a dark cherry kitchen into an elegant space for cooking and entertaining. The working island features a prep sink and faces a Wolf 48” range and custom stainless steel hood with nickel strapping and rivet details. The eating island is differentiated by arched brackets and polished stainless steel boots on the elevated legs. A neutral, veined Quartzite for the islands and perimeter countertops was paired with a herringbone, ceramic tile backsplash, and rift oak textured cabinetry for style. Intelligent design features walnut drawer interiors and pull-out drawers for spices and condiments, along with another for lid storage. A water dispenser was expressly designed to be accessible yet hidden from view to offset the home’s well water system and was a favorite feature of the homeowner.
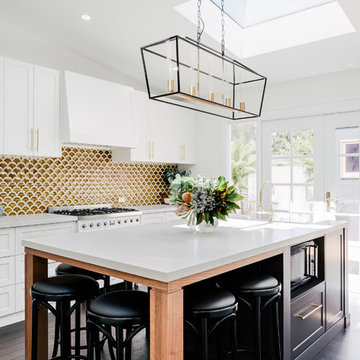
Anjie Blair Photography
Large transitional galley eat-in kitchen in Hobart with a farmhouse sink, shaker cabinets, white cabinets, quartz benchtops, yellow splashback, ceramic splashback, stainless steel appliances, dark hardwood floors, with island, brown floor and white benchtop.
Large transitional galley eat-in kitchen in Hobart with a farmhouse sink, shaker cabinets, white cabinets, quartz benchtops, yellow splashback, ceramic splashback, stainless steel appliances, dark hardwood floors, with island, brown floor and white benchtop.
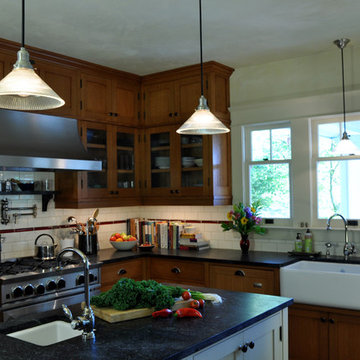
Remodeled Kitchen of ranch style home into Craftsman style classic
Inspiration for a large arts and crafts l-shaped open plan kitchen in Portland with a farmhouse sink, orange cabinets, granite benchtops, yellow splashback, terra-cotta splashback, stainless steel appliances and medium hardwood floors.
Inspiration for a large arts and crafts l-shaped open plan kitchen in Portland with a farmhouse sink, orange cabinets, granite benchtops, yellow splashback, terra-cotta splashback, stainless steel appliances and medium hardwood floors.
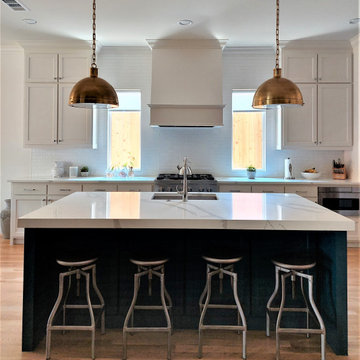
Transformed from a builder-grade kitchen to a stunning culinary haven, this L-shaped kitchen boasts custom-stained wood flooring, white shaker panel cabinets, and a custom blue painted island. The industrial-style brass light fixtures add a touch of sophistication, while the stainless steel appliances and silver industrial barstools provide a modern edge. The butler's pantry is equipped with a custom-built cabinet unit, perfect for a double-wide, dual-zone wine fridge. Savor your favorite vintage in style with this impeccable kitchen design.
Large Kitchen with Yellow Splashback Design Ideas
8