Large Laundry Room Design Ideas with Grey Walls
Sort by:Popular Today
21 - 40 of 1,818 photos
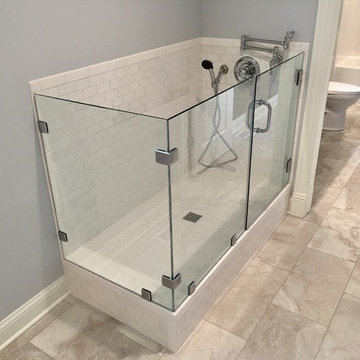
Inspiration for a large country galley utility room in Austin with raised-panel cabinets, white cabinets, granite benchtops, grey walls, porcelain floors, a side-by-side washer and dryer, multi-coloured floor and blue benchtop.
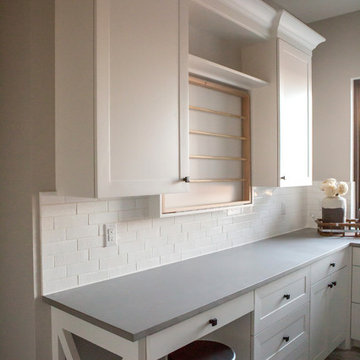
This beautiful showcase home offers a blend of crisp, uncomplicated modern lines and a touch of farmhouse architectural details. The 5,100 square feet single level home with 5 bedrooms, 3 ½ baths with a large vaulted bonus room over the garage is delightfully welcoming.
For more photos of this project visit our website: https://wendyobrienid.com.
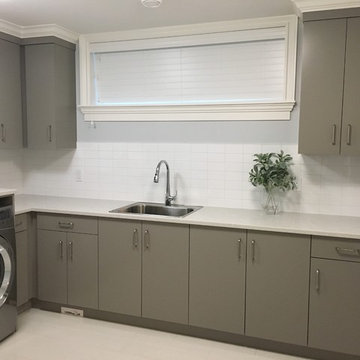
Large transitional l-shaped dedicated laundry room in Other with a drop-in sink, flat-panel cabinets, grey cabinets, solid surface benchtops, grey walls, porcelain floors, a side-by-side washer and dryer and white floor.
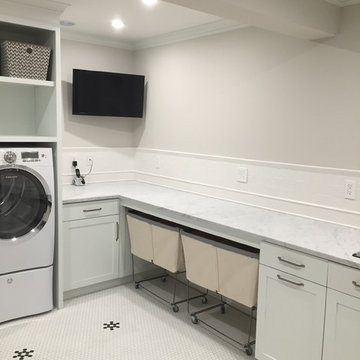
Design ideas for a large transitional l-shaped dedicated laundry room in New York with an undermount sink, shaker cabinets, white cabinets, marble benchtops, grey walls, ceramic floors, a side-by-side washer and dryer and white floor.
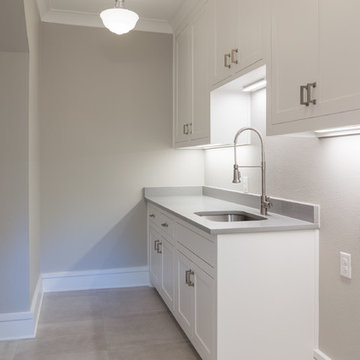
Large downstairs laundry room has an alcove for an additional refrigerator plus a storage closet.
Photo of a large transitional galley dedicated laundry room in Dallas with an undermount sink, recessed-panel cabinets, white cabinets, quartz benchtops, grey walls, ceramic floors and a side-by-side washer and dryer.
Photo of a large transitional galley dedicated laundry room in Dallas with an undermount sink, recessed-panel cabinets, white cabinets, quartz benchtops, grey walls, ceramic floors and a side-by-side washer and dryer.
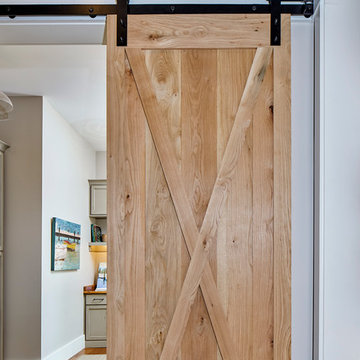
The utility room has the added bonus of including hobby space and a sliding barn door! This fun room is right off the owner's foyer, seen off the right, and features plenty of work and fun space, hardwood flooring, gray walls with white baseboard trim and a window to the front porch. The counters in the laundry room are wormy chestnut.
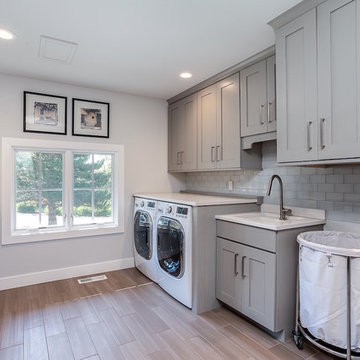
Includes a laundry shoot from the upstairs through the cabinet above the laundry basket
Photo of a large contemporary galley laundry room in Denver with an undermount sink, shaker cabinets, grey cabinets, quartz benchtops, grey walls, porcelain floors and a side-by-side washer and dryer.
Photo of a large contemporary galley laundry room in Denver with an undermount sink, shaker cabinets, grey cabinets, quartz benchtops, grey walls, porcelain floors and a side-by-side washer and dryer.
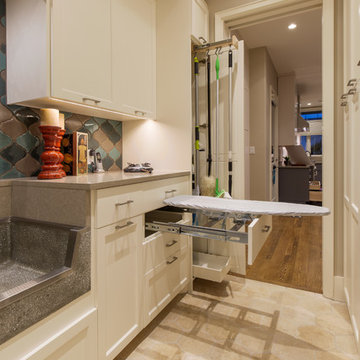
Christopher Davison, AIA
Design ideas for a large transitional u-shaped utility room in Austin with an utility sink, recessed-panel cabinets, white cabinets, quartz benchtops, travertine floors, a side-by-side washer and dryer and grey walls.
Design ideas for a large transitional u-shaped utility room in Austin with an utility sink, recessed-panel cabinets, white cabinets, quartz benchtops, travertine floors, a side-by-side washer and dryer and grey walls.
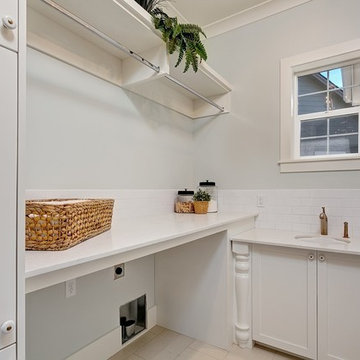
Doug Petersen Photography
This is an example of a large beach style l-shaped dedicated laundry room in Boise with an undermount sink, shaker cabinets, white cabinets, quartz benchtops, grey walls, porcelain floors and a side-by-side washer and dryer.
This is an example of a large beach style l-shaped dedicated laundry room in Boise with an undermount sink, shaker cabinets, white cabinets, quartz benchtops, grey walls, porcelain floors and a side-by-side washer and dryer.
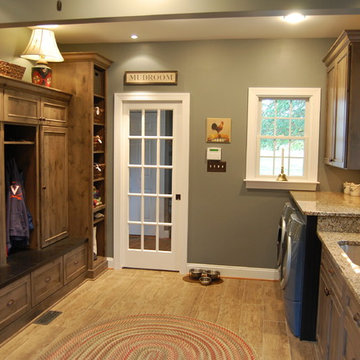
Robert Lauten
Large traditional galley utility room in DC Metro with an undermount sink, granite benchtops, grey walls, a side-by-side washer and dryer, recessed-panel cabinets and dark wood cabinets.
Large traditional galley utility room in DC Metro with an undermount sink, granite benchtops, grey walls, a side-by-side washer and dryer, recessed-panel cabinets and dark wood cabinets.
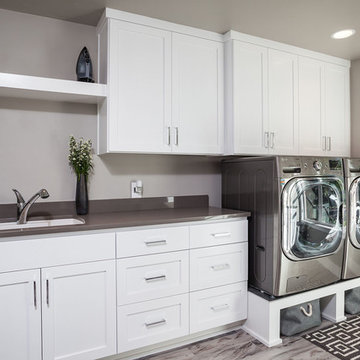
KuDa Photography
Design ideas for a large galley dedicated laundry room in Other with an undermount sink, shaker cabinets, white cabinets, quartz benchtops, grey walls, porcelain floors and a side-by-side washer and dryer.
Design ideas for a large galley dedicated laundry room in Other with an undermount sink, shaker cabinets, white cabinets, quartz benchtops, grey walls, porcelain floors and a side-by-side washer and dryer.
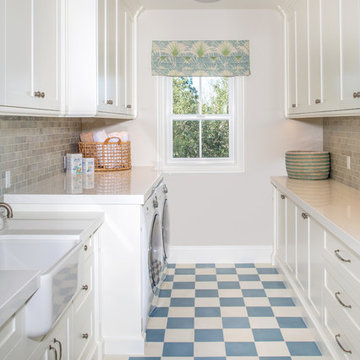
Legacy Custom Homes, Inc
Toblesky-Green Architects
Kelly Nutt Designs
Large transitional galley dedicated laundry room in Orange County with a farmhouse sink, shaker cabinets, white cabinets, a side-by-side washer and dryer, quartz benchtops, ceramic floors, multi-coloured floor, white benchtop and grey walls.
Large transitional galley dedicated laundry room in Orange County with a farmhouse sink, shaker cabinets, white cabinets, a side-by-side washer and dryer, quartz benchtops, ceramic floors, multi-coloured floor, white benchtop and grey walls.
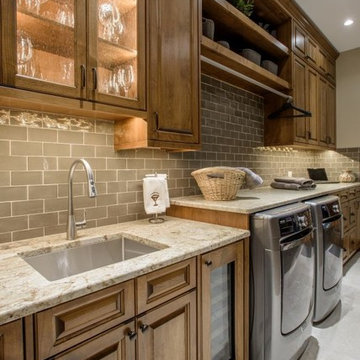
Libbie Holmes Photography
Inspiration for a large traditional galley utility room in Denver with an undermount sink, raised-panel cabinets, dark wood cabinets, granite benchtops, grey walls, concrete floors, a side-by-side washer and dryer and grey floor.
Inspiration for a large traditional galley utility room in Denver with an undermount sink, raised-panel cabinets, dark wood cabinets, granite benchtops, grey walls, concrete floors, a side-by-side washer and dryer and grey floor.

Hidden cat litter storage in a large laundry room with extensive cabinetry and full sink. Creamy white shaker cabinets and farmhouse/industrial inspired brushed nickel hardware. The natural stone tile flooring incorporates the burgundy color found elsewhere in the home.
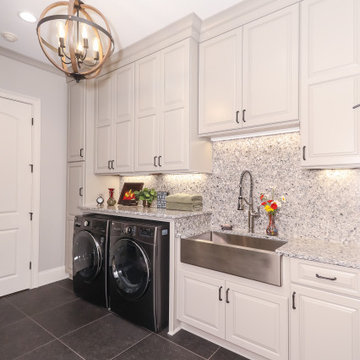
Art and Craft Studio and Laundry Room Remodel
This is an example of a large transitional galley dedicated laundry room in Atlanta with a farmhouse sink, raised-panel cabinets, grey cabinets, quartz benchtops, multi-coloured splashback, engineered quartz splashback, grey walls, porcelain floors, a side-by-side washer and dryer, black floor and multi-coloured benchtop.
This is an example of a large transitional galley dedicated laundry room in Atlanta with a farmhouse sink, raised-panel cabinets, grey cabinets, quartz benchtops, multi-coloured splashback, engineered quartz splashback, grey walls, porcelain floors, a side-by-side washer and dryer, black floor and multi-coloured benchtop.
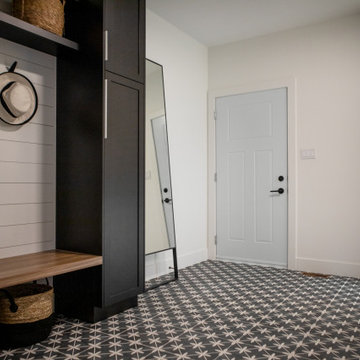
Entering from the garage welcomes you into the home's mud-room. A custom bench was designed to fit the corner and painted in black to contrast the bright walls. A wood seat was added to the bench as well as shiplap behind to tie everything in with the rest of the home. The stackable washer and dryer can be found between the staircase with LED lighted handrail and the custom tiled dog shower!
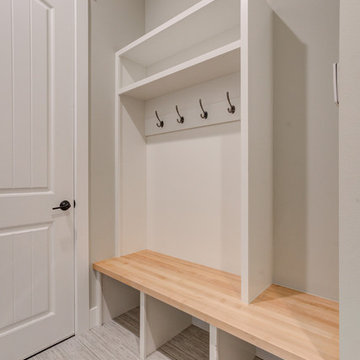
Design ideas for a large country single-wall dedicated laundry room in Seattle with an undermount sink, shaker cabinets, white cabinets, quartz benchtops, grey walls, porcelain floors, a side-by-side washer and dryer, grey floor and white benchtop.
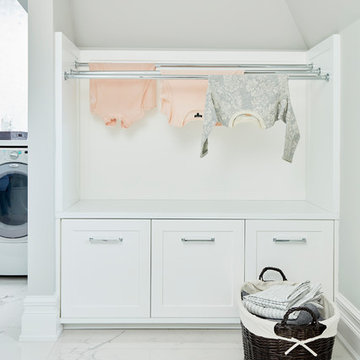
Photo ©Kim Jeffery
Large transitional u-shaped dedicated laundry room in Toronto with an undermount sink, recessed-panel cabinets, white cabinets, quartz benchtops, grey walls, porcelain floors, a side-by-side washer and dryer, multi-coloured floor and white benchtop.
Large transitional u-shaped dedicated laundry room in Toronto with an undermount sink, recessed-panel cabinets, white cabinets, quartz benchtops, grey walls, porcelain floors, a side-by-side washer and dryer, multi-coloured floor and white benchtop.
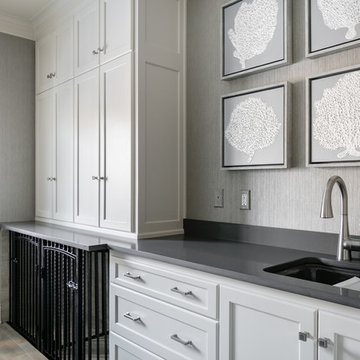
The elegant feel of this home flows throughout the open first-floor and continues into the mudroom and laundry room, with gray grasscloth wallpaper, quartz countertops and custom cabinetry. Smart storage solutions AND a built-in dog kennel was also on my clients' wish-list.
Design Connection, Inc. provided; Space plans, custom cabinet designs, furniture, wall art, lamps, and project management to ensure all aspects of this space met the firm’s high criteria.
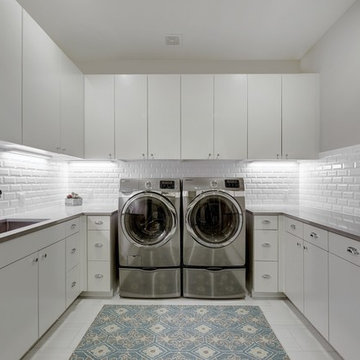
Twist Tours
Inspiration for a large transitional u-shaped dedicated laundry room in Austin with an undermount sink, flat-panel cabinets, white cabinets, quartz benchtops, grey walls, porcelain floors, a side-by-side washer and dryer, white floor and grey benchtop.
Inspiration for a large transitional u-shaped dedicated laundry room in Austin with an undermount sink, flat-panel cabinets, white cabinets, quartz benchtops, grey walls, porcelain floors, a side-by-side washer and dryer, white floor and grey benchtop.
Large Laundry Room Design Ideas with Grey Walls
2