Large Laundry Room Design Ideas with Grey Walls
Refine by:
Budget
Sort by:Popular Today
161 - 180 of 1,818 photos
Item 1 of 3
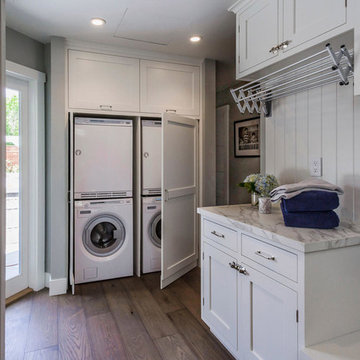
Dennis Mayer Photography
This is an example of a large transitional galley utility room in San Francisco with shaker cabinets, white cabinets, grey walls, dark hardwood floors and a stacked washer and dryer.
This is an example of a large transitional galley utility room in San Francisco with shaker cabinets, white cabinets, grey walls, dark hardwood floors and a stacked washer and dryer.

Design ideas for a large country u-shaped utility room in Nashville with an undermount sink, shaker cabinets, blue cabinets, quartz benchtops, white splashback, subway tile splashback, grey walls, porcelain floors, a side-by-side washer and dryer, grey floor, grey benchtop and wallpaper.
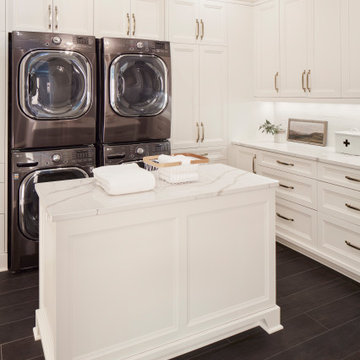
Photo Credit - David Bader
Large transitional l-shaped dedicated laundry room in Milwaukee with recessed-panel cabinets, white cabinets, white splashback, grey walls, a stacked washer and dryer, brown floor and white benchtop.
Large transitional l-shaped dedicated laundry room in Milwaukee with recessed-panel cabinets, white cabinets, white splashback, grey walls, a stacked washer and dryer, brown floor and white benchtop.
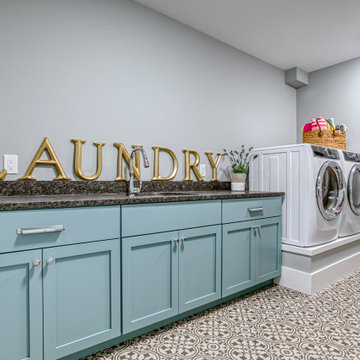
Design ideas for a large traditional single-wall dedicated laundry room in Other with an undermount sink, shaker cabinets, blue cabinets, grey walls, a side-by-side washer and dryer, grey floor and grey benchtop.
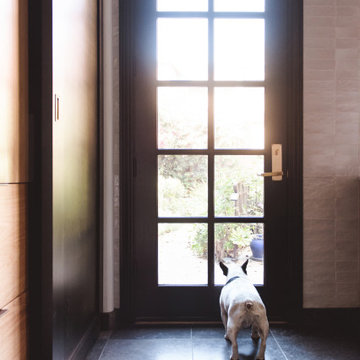
Inspiration for a large modern u-shaped utility room in San Diego with an undermount sink, flat-panel cabinets, light wood cabinets, marble benchtops, grey walls, slate floors, a side-by-side washer and dryer, grey floor and white benchtop.
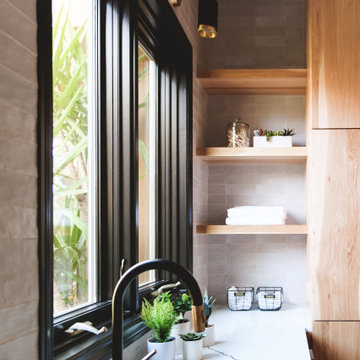
Design ideas for a large modern u-shaped utility room in San Diego with an undermount sink, flat-panel cabinets, light wood cabinets, marble benchtops, grey walls, slate floors, a side-by-side washer and dryer, grey floor and white benchtop.
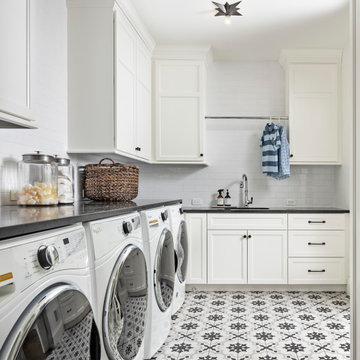
This is an example of a large country l-shaped utility room in Detroit with an undermount sink, shaker cabinets, black cabinets, grey walls, a side-by-side washer and dryer, multi-coloured floor and black benchtop.
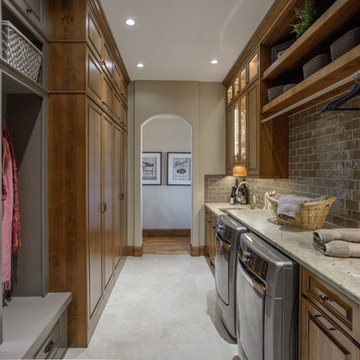
Libbie Holmes Photography
Inspiration for a large traditional galley utility room in Denver with an undermount sink, raised-panel cabinets, dark wood cabinets, granite benchtops, grey walls, concrete floors, a side-by-side washer and dryer and grey floor.
Inspiration for a large traditional galley utility room in Denver with an undermount sink, raised-panel cabinets, dark wood cabinets, granite benchtops, grey walls, concrete floors, a side-by-side washer and dryer and grey floor.
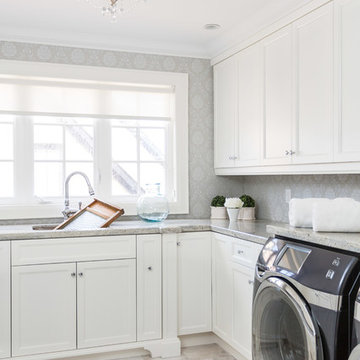
Jason Hartog Photography
Large traditional l-shaped dedicated laundry room in Toronto with a side-by-side washer and dryer, recessed-panel cabinets, white cabinets, an undermount sink, granite benchtops, marble floors and grey walls.
Large traditional l-shaped dedicated laundry room in Toronto with a side-by-side washer and dryer, recessed-panel cabinets, white cabinets, an undermount sink, granite benchtops, marble floors and grey walls.
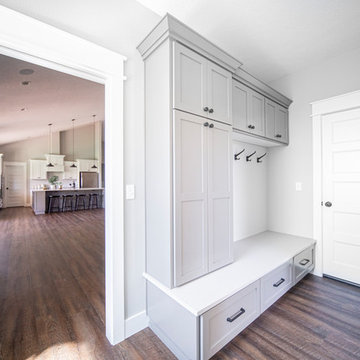
The original ranch style home was built in 1962 by the homeowner’s father. She grew up in this home; now her and her husband are only the second owners of the home. The existing foundation and a few exterior walls were retained with approximately 800 square feet added to the footprint along with a single garage to the existing two-car garage. The footprint of the home is almost the same with every room expanded. All the rooms are in their original locations; the kitchen window is in the same spot just bigger as well. The homeowners wanted a more open, updated craftsman feel to this ranch style childhood home. The once 8-foot ceilings were made into 9-foot ceilings with a vaulted common area. The kitchen was opened up and there is now a gorgeous 5 foot by 9 and a half foot Cambria Brittanicca slab quartz island.
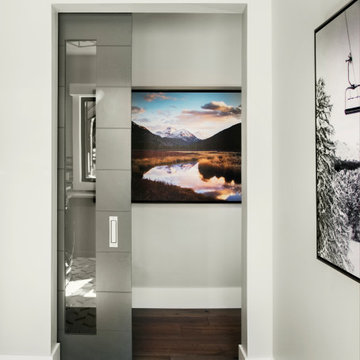
Photo of a large transitional l-shaped dedicated laundry room in Salt Lake City with an undermount sink, recessed-panel cabinets, dark wood cabinets, quartz benchtops, multi-coloured splashback, matchstick tile splashback, grey walls, ceramic floors, a side-by-side washer and dryer, white floor and beige benchtop.
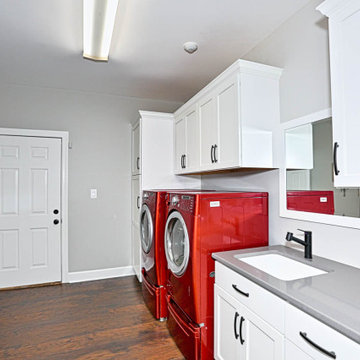
Inspiration for a large traditional galley dedicated laundry room in Cedar Rapids with an undermount sink, shaker cabinets, white cabinets, quartzite benchtops, grey walls, laminate floors, a side-by-side washer and dryer, brown floor and grey benchtop.
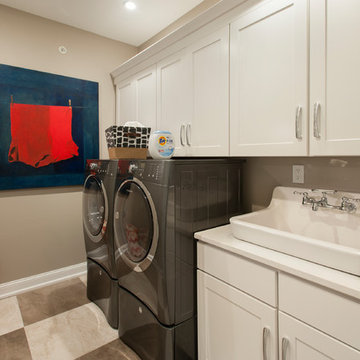
This is an example of a large contemporary single-wall utility room in Philadelphia with a drop-in sink, shaker cabinets, white cabinets, solid surface benchtops, grey walls and a side-by-side washer and dryer.
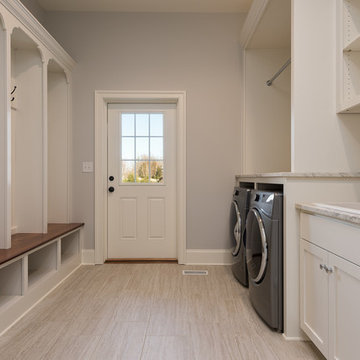
This is an example of a large transitional galley utility room in Other with a drop-in sink, shaker cabinets, white cabinets, limestone benchtops, grey walls, porcelain floors, a side-by-side washer and dryer and beige floor.
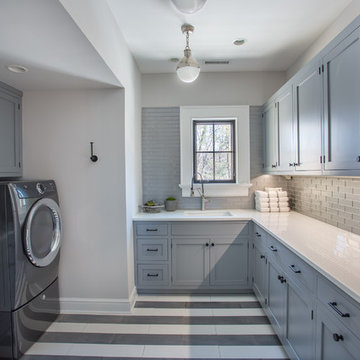
Design ideas for a large country u-shaped dedicated laundry room in New York with an undermount sink, shaker cabinets, grey cabinets, grey walls, porcelain floors and a side-by-side washer and dryer.
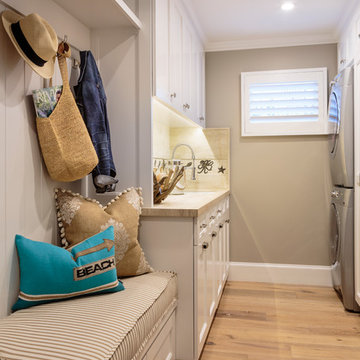
Inspiration for a large beach style galley dedicated laundry room in Orange County with a single-bowl sink, recessed-panel cabinets, white cabinets, limestone benchtops, grey walls, light hardwood floors and a stacked washer and dryer.
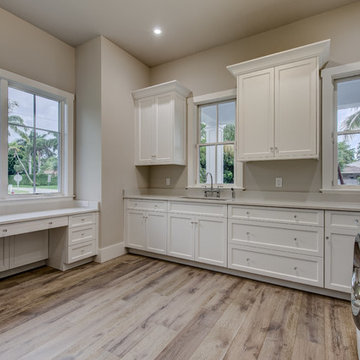
Matt Steeves
This is an example of a large transitional u-shaped utility room in Other with recessed-panel cabinets, white cabinets, quartz benchtops, grey walls, light hardwood floors and a side-by-side washer and dryer.
This is an example of a large transitional u-shaped utility room in Other with recessed-panel cabinets, white cabinets, quartz benchtops, grey walls, light hardwood floors and a side-by-side washer and dryer.
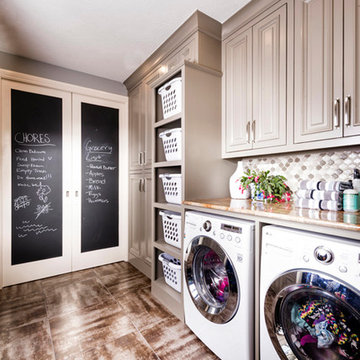
Photos by Jeremy Mason McGraw
This is an example of a large transitional galley dedicated laundry room in Other with grey cabinets, granite benchtops, grey walls, porcelain floors, a side-by-side washer and dryer and raised-panel cabinets.
This is an example of a large transitional galley dedicated laundry room in Other with grey cabinets, granite benchtops, grey walls, porcelain floors, a side-by-side washer and dryer and raised-panel cabinets.
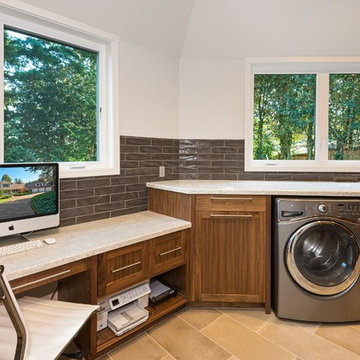
Jomer Siasat, Cascade Pro Media
Inspiration for a large transitional utility room in Seattle with an undermount sink, shaker cabinets, medium wood cabinets, limestone benchtops, grey walls, porcelain floors, a side-by-side washer and dryer, beige floor and beige benchtop.
Inspiration for a large transitional utility room in Seattle with an undermount sink, shaker cabinets, medium wood cabinets, limestone benchtops, grey walls, porcelain floors, a side-by-side washer and dryer, beige floor and beige benchtop.
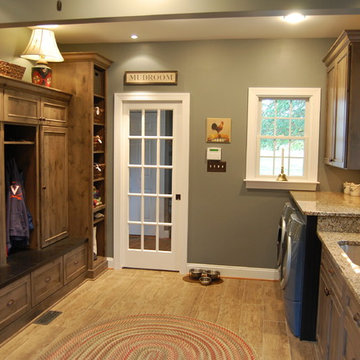
Robert Lauten
Large traditional galley utility room in DC Metro with an undermount sink, granite benchtops, grey walls, a side-by-side washer and dryer, recessed-panel cabinets and dark wood cabinets.
Large traditional galley utility room in DC Metro with an undermount sink, granite benchtops, grey walls, a side-by-side washer and dryer, recessed-panel cabinets and dark wood cabinets.
Large Laundry Room Design Ideas with Grey Walls
9