Large Laundry Room Design Ideas with Grey Walls
Refine by:
Budget
Sort by:Popular Today
121 - 140 of 1,818 photos
Item 1 of 3

We laid stone floor tiles in the boot room of this Isle of Wight holiday home, painted the existing cabinets blue and added black knobs, installed wall lights and a glass lantern, as well as a built in bench with space for hanging coats and storing boots
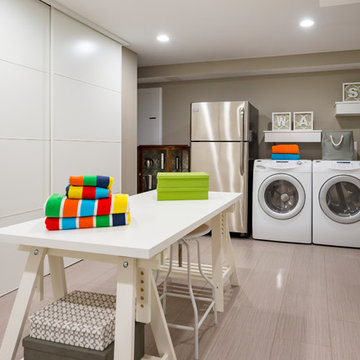
A completely unfinished basement goes from bland to beautiful!
Design ideas for a large contemporary utility room in DC Metro with grey walls, a side-by-side washer and dryer, grey floor and laminate floors.
Design ideas for a large contemporary utility room in DC Metro with grey walls, a side-by-side washer and dryer, grey floor and laminate floors.
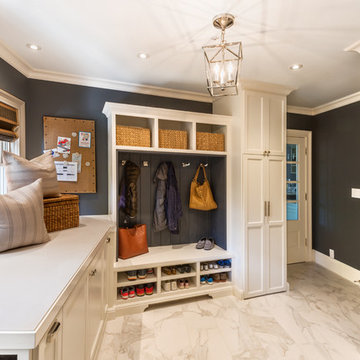
Joe Burull
Design ideas for a large transitional l-shaped utility room in San Francisco with shaker cabinets, white cabinets, a farmhouse sink, solid surface benchtops, grey walls, marble floors and a stacked washer and dryer.
Design ideas for a large transitional l-shaped utility room in San Francisco with shaker cabinets, white cabinets, a farmhouse sink, solid surface benchtops, grey walls, marble floors and a stacked washer and dryer.
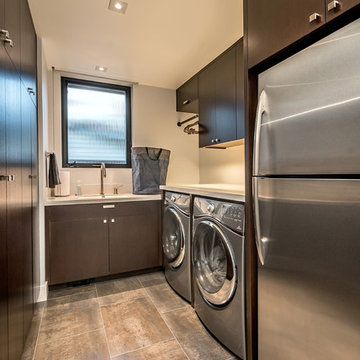
mark pinkerton vi360 photography
This is an example of a large modern galley dedicated laundry room in San Diego with an undermount sink, flat-panel cabinets, dark wood cabinets, quartz benchtops, grey walls, porcelain floors and a side-by-side washer and dryer.
This is an example of a large modern galley dedicated laundry room in San Diego with an undermount sink, flat-panel cabinets, dark wood cabinets, quartz benchtops, grey walls, porcelain floors and a side-by-side washer and dryer.
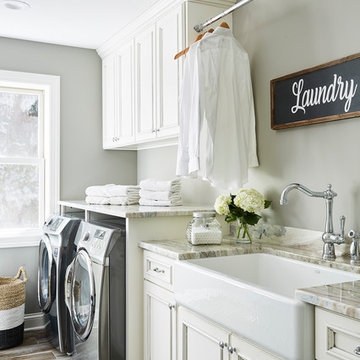
Laundry room with a farm sink and cabinetry offering storage and hanging space for laundry room needs.
Alyssa Lee Photography
Large country galley dedicated laundry room in Minneapolis with a farmhouse sink, beaded inset cabinets, white cabinets, granite benchtops, grey walls, porcelain floors, a side-by-side washer and dryer, grey floor and multi-coloured benchtop.
Large country galley dedicated laundry room in Minneapolis with a farmhouse sink, beaded inset cabinets, white cabinets, granite benchtops, grey walls, porcelain floors, a side-by-side washer and dryer, grey floor and multi-coloured benchtop.
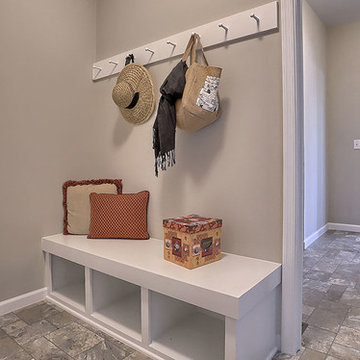
This 1-story home with open floor plan includes 3 bedrooms, 2 bathrooms, and a study. Stylish vinyl plank flooring flows from the foyer through the main living areas including the kitchen and family room. The kitchen with stainless steel appliances and granite countertops with tile backsplash, includes a wraparound breakfast bar for eat-in seating. Off of the kitchen is the dining area where sliding glass doors provide access to the deck and backyard. The dining area, in turn, opens to the family room warmed by a gas fireplace with attractive stone surround. The owner’s suite is a quiet retreat to the rear of the home and features an elegant tray ceiling, spacious closet, and a private bathroom with double bowl vanity and 5’ shower. To the front of the home are two additional bedrooms, a full bathroom, and the study.
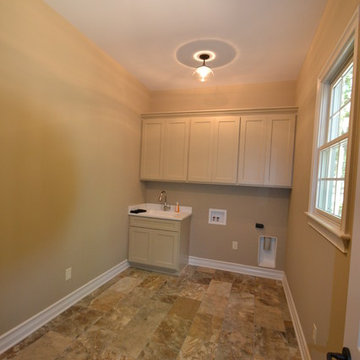
Huge Laundry Room wiht lots of prep space to meet anyone's needs by Hearth & Stone Builders LLC
Inspiration for a large contemporary l-shaped dedicated laundry room in Indianapolis with a drop-in sink, shaker cabinets, grey cabinets, quartz benchtops, grey walls, porcelain floors and a side-by-side washer and dryer.
Inspiration for a large contemporary l-shaped dedicated laundry room in Indianapolis with a drop-in sink, shaker cabinets, grey cabinets, quartz benchtops, grey walls, porcelain floors and a side-by-side washer and dryer.
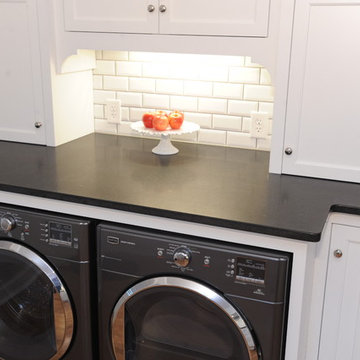
McGinnis Leathers
Inspiration for a large transitional u-shaped utility room in Atlanta with an undermount sink, white cabinets, granite benchtops, white splashback, subway tile splashback, light hardwood floors, recessed-panel cabinets, grey walls, a side-by-side washer and dryer and brown floor.
Inspiration for a large transitional u-shaped utility room in Atlanta with an undermount sink, white cabinets, granite benchtops, white splashback, subway tile splashback, light hardwood floors, recessed-panel cabinets, grey walls, a side-by-side washer and dryer and brown floor.

Cabinetry: Showplace EVO
Style: Pendleton w/ Five Piece Drawers
Finish: Paint Grade – Dorian Gray/Walnut - Natural
Countertop: (Customer’s Own) White w/ Gray Vein Quartz
Plumbing: (Customer’s Own)
Hardware: Richelieu – Champagne Bronze Bar Pulls
Backsplash: (Customer’s Own) Full-height Quartz
Floor: (Customer’s Own)
Designer: Devon Moore
Contractor: Carson’s Installations – Paul Carson
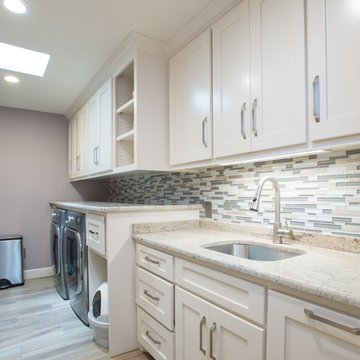
Photo of a large contemporary galley dedicated laundry room in Dallas with an undermount sink, shaker cabinets, white cabinets, granite benchtops, porcelain floors, a side-by-side washer and dryer, brown floor and grey walls.
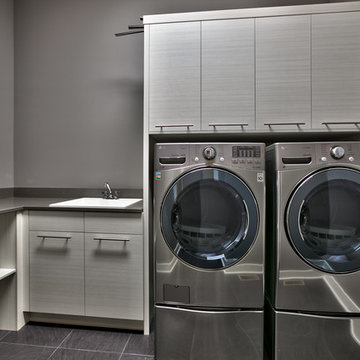
Amoura Productions
Inspiration for a large modern l-shaped dedicated laundry room in Omaha with a drop-in sink, flat-panel cabinets, white cabinets, quartzite benchtops, grey walls, vinyl floors and a side-by-side washer and dryer.
Inspiration for a large modern l-shaped dedicated laundry room in Omaha with a drop-in sink, flat-panel cabinets, white cabinets, quartzite benchtops, grey walls, vinyl floors and a side-by-side washer and dryer.

Large Mudroom
Photo of a large arts and crafts galley utility room in Atlanta with a drop-in sink, shaker cabinets, grey cabinets, granite benchtops, grey walls, porcelain floors, a side-by-side washer and dryer and multi-coloured floor.
Photo of a large arts and crafts galley utility room in Atlanta with a drop-in sink, shaker cabinets, grey cabinets, granite benchtops, grey walls, porcelain floors, a side-by-side washer and dryer and multi-coloured floor.
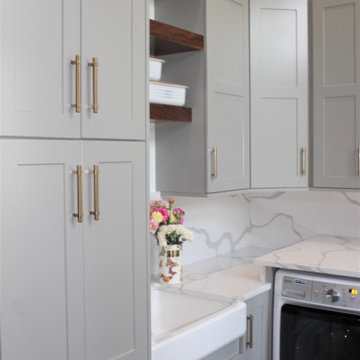
Cabinetry: Showplace EVO
Style: Pendleton w/ Five Piece Drawers
Finish: Paint Grade – Dorian Gray/Walnut - Natural
Countertop: (Customer’s Own) White w/ Gray Vein Quartz
Plumbing: (Customer’s Own)
Hardware: Richelieu – Champagne Bronze Bar Pulls
Backsplash: (Customer’s Own) Full-height Quartz
Floor: (Customer’s Own)
Designer: Devon Moore
Contractor: Carson’s Installations – Paul Carson

Luxury laundry room with tons of cabinets. Built in gift wrapping storage, desk and ironing board. MTI Baths Jentle Jet laundry sink. Whirlpool front load appliances. Iron-A-Way ironing center. Mont quartz Novello countertop. Daltile Origami White backsplash tile; American Orleans Danya floor tile.
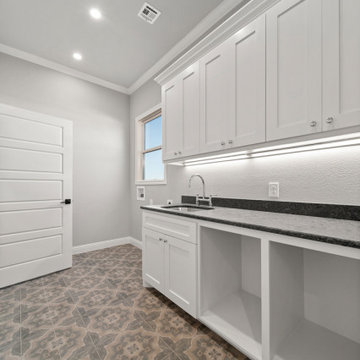
Design ideas for a large traditional single-wall dedicated laundry room in Austin with a single-bowl sink, shaker cabinets, white cabinets, granite benchtops, grey walls, porcelain floors, a side-by-side washer and dryer, black floor and black benchtop.
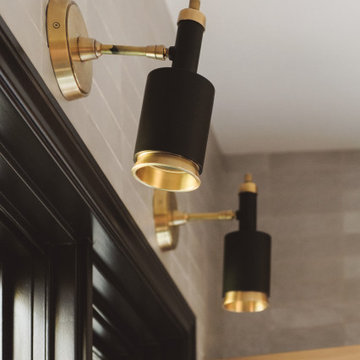
Large modern u-shaped utility room in San Diego with an undermount sink, flat-panel cabinets, light wood cabinets, marble benchtops, grey walls, slate floors, a side-by-side washer and dryer, grey floor and white benchtop.
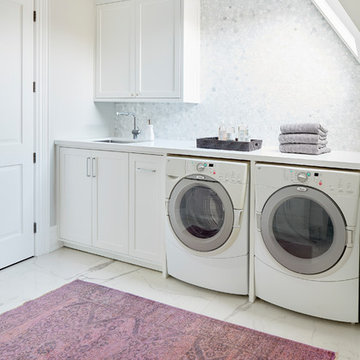
Photo ©Kim Jeffery
Inspiration for a large transitional single-wall dedicated laundry room in Toronto with an undermount sink, recessed-panel cabinets, white cabinets, quartz benchtops, grey walls, porcelain floors, a side-by-side washer and dryer, multi-coloured floor and white benchtop.
Inspiration for a large transitional single-wall dedicated laundry room in Toronto with an undermount sink, recessed-panel cabinets, white cabinets, quartz benchtops, grey walls, porcelain floors, a side-by-side washer and dryer, multi-coloured floor and white benchtop.
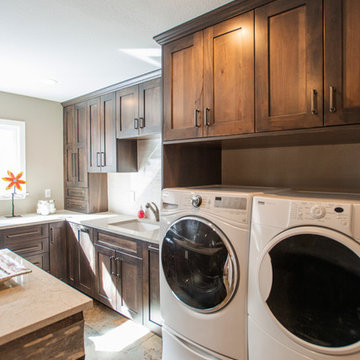
Every laundry room must have the washer and dryer. This set is easily accessible and allows the homeowners to quickly get through this daily chore.
Photography by Libbie Martin
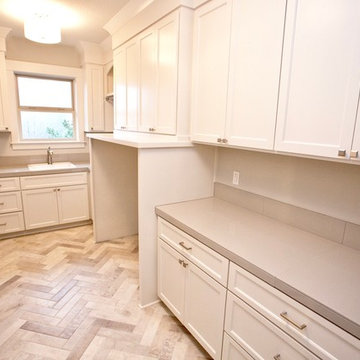
Inspiration for a large traditional galley dedicated laundry room in Portland with a drop-in sink, shaker cabinets, white cabinets, tile benchtops, grey walls, porcelain floors and a side-by-side washer and dryer.
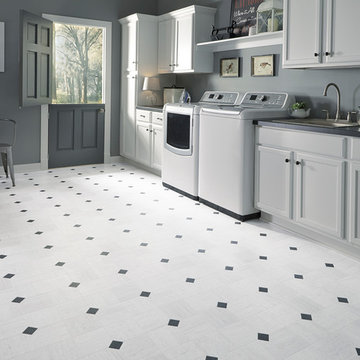
"Empire" luxury vinyl sheet flooring is an Art Deco-inspired linear marble look in a checkerboard layout that's accented by a 2" contrasting insert. Available in 3 colors (Carrara White shown).
Large Laundry Room Design Ideas with Grey Walls
7