Large Laundry Room Design Ideas with Yellow Walls
Refine by:
Budget
Sort by:Popular Today
1 - 20 of 166 photos
Item 1 of 3
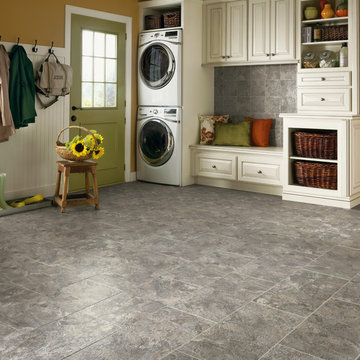
Design ideas for a large transitional laundry room in Other with yellow walls, porcelain floors and grey floor.
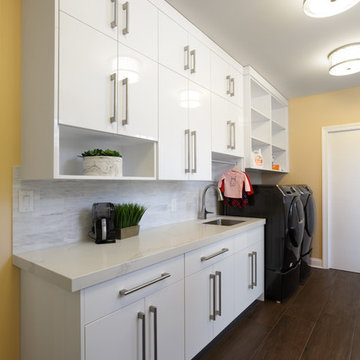
Beautiful, functional laundry
This is an example of a large modern galley utility room in Philadelphia with a single-bowl sink, flat-panel cabinets, white cabinets, quartz benchtops, yellow walls, dark hardwood floors, a side-by-side washer and dryer, brown floor and white benchtop.
This is an example of a large modern galley utility room in Philadelphia with a single-bowl sink, flat-panel cabinets, white cabinets, quartz benchtops, yellow walls, dark hardwood floors, a side-by-side washer and dryer, brown floor and white benchtop.
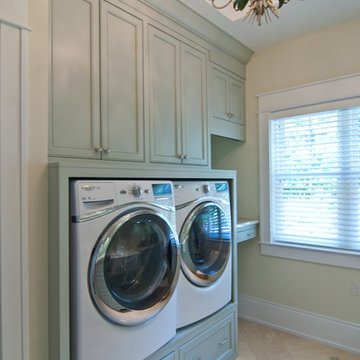
A soft seafoam green is used in this Woodways laundry room. This helps to connect the cabinetry to the flooring as well as add a simple element of color into the more neutral space. A built in unit for the washer and dryer allows for basket storage below for easy transfer of laundry. A small counter at the end of the wall serves as an area for folding and hanging clothes when needed.
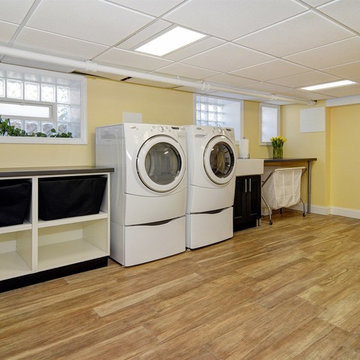
This large, light laundry room provide a great oasis for laundry and other activities. Kasdan Construction Management, In House Photography.
Photo of a large transitional galley utility room in Newark with a farmhouse sink, open cabinets, white cabinets, laminate benchtops, yellow walls, porcelain floors, a side-by-side washer and dryer and brown floor.
Photo of a large transitional galley utility room in Newark with a farmhouse sink, open cabinets, white cabinets, laminate benchtops, yellow walls, porcelain floors, a side-by-side washer and dryer and brown floor.
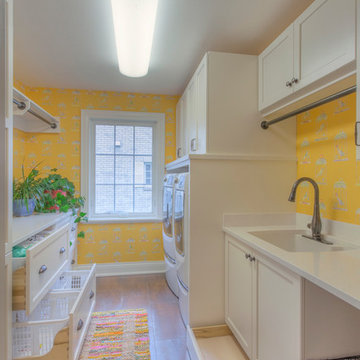
2014 CotY Award - Whole House Remodel $250,000-$500,000
Sutter Photographers
- The client wanted a space for their dog’s kennel, food, etc. It has quickly become his favorite spot (bottom right).
-We found a space in the laundry room to accommodate everything - deep laundry baskets for storage, hanging rods for quick accessibility, close cabinets to hide anything.
- A palette of 5 colors was used throughout the home to create a peaceful and tranquil feeling.
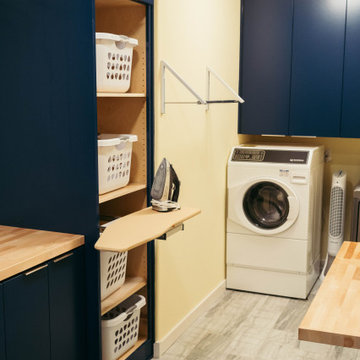
This dark, dreary kitchen was large, but not being used well. The family of 7 had outgrown the limited storage and experienced traffic bottlenecks when in the kitchen together. A bright, cheerful and more functional kitchen was desired, as well as a new pantry space.
We gutted the kitchen and closed off the landing through the door to the garage to create a new pantry. A frosted glass pocket door eliminates door swing issues. In the pantry, a small access door opens to the garage so groceries can be loaded easily. Grey wood-look tile was laid everywhere.
We replaced the small window and added a 6’x4’ window, instantly adding tons of natural light. A modern motorized sheer roller shade helps control early morning glare. Three free-floating shelves are to the right of the window for favorite décor and collectables.
White, ceiling-height cabinets surround the room. The full-overlay doors keep the look seamless. Double dishwashers, double ovens and a double refrigerator are essentials for this busy, large family. An induction cooktop was chosen for energy efficiency, child safety, and reliability in cooking. An appliance garage and a mixer lift house the much-used small appliances.
An ice maker and beverage center were added to the side wall cabinet bank. The microwave and TV are hidden but have easy access.
The inspiration for the room was an exclusive glass mosaic tile. The large island is a glossy classic blue. White quartz countertops feature small flecks of silver. Plus, the stainless metal accent was even added to the toe kick!
Upper cabinet, under-cabinet and pendant ambient lighting, all on dimmers, was added and every light (even ceiling lights) is LED for energy efficiency.
White-on-white modern counter stools are easy to clean. Plus, throughout the room, strategically placed USB outlets give tidy charging options.
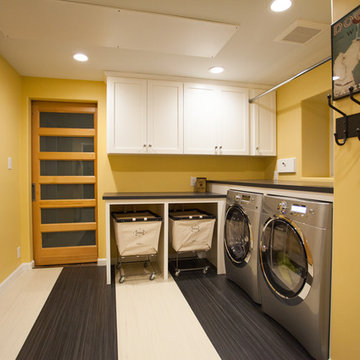
Rolling laundry hampers help the family keep their whites and darks separated. Striped Marmolium flooring adds a fun effect!
Debbie Schwab Photography
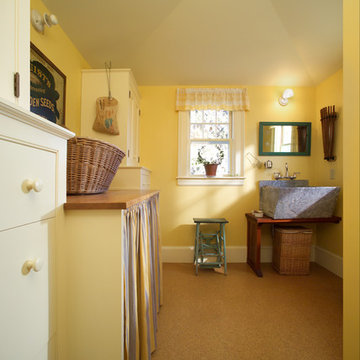
Large country single-wall dedicated laundry room in Portland Maine with an utility sink, open cabinets, dark wood cabinets, wood benchtops, yellow walls, laminate floors, a side-by-side washer and dryer, beige floor and brown benchtop.
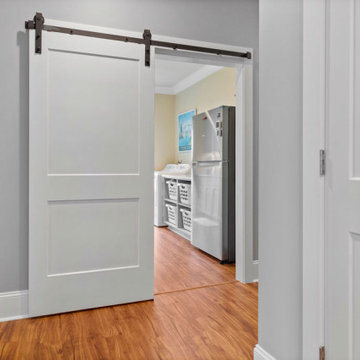
Hallway to laundry room with barn door.
Photo of a large beach style galley dedicated laundry room in Raleigh with shaker cabinets, solid surface benchtops, yellow walls, a side-by-side washer and dryer, white benchtop, a single-bowl sink and blue cabinets.
Photo of a large beach style galley dedicated laundry room in Raleigh with shaker cabinets, solid surface benchtops, yellow walls, a side-by-side washer and dryer, white benchtop, a single-bowl sink and blue cabinets.
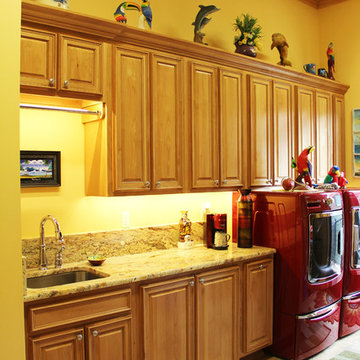
Photo of a large tropical galley utility room in New Orleans with an undermount sink, raised-panel cabinets, medium wood cabinets, yellow walls and a side-by-side washer and dryer.
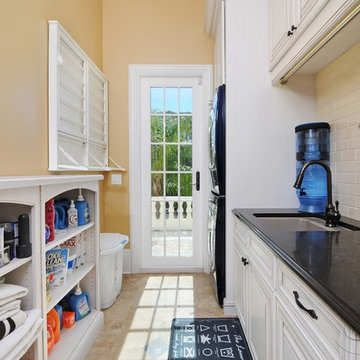
Rickie Agapito
Large traditional galley dedicated laundry room in Tampa with an undermount sink, raised-panel cabinets, white cabinets, quartz benchtops, yellow walls, marble floors and a stacked washer and dryer.
Large traditional galley dedicated laundry room in Tampa with an undermount sink, raised-panel cabinets, white cabinets, quartz benchtops, yellow walls, marble floors and a stacked washer and dryer.
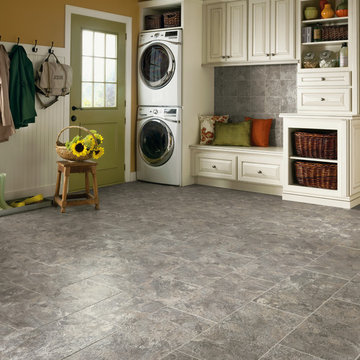
Inspiration for a large traditional utility room in Raleigh with raised-panel cabinets, white cabinets, yellow walls, ceramic floors, a stacked washer and dryer and grey floor.
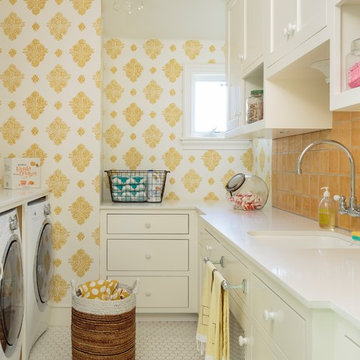
Mark Lohman for HGTV Magazine
This is an example of a large transitional u-shaped dedicated laundry room in Los Angeles with an undermount sink, shaker cabinets, white cabinets, quartz benchtops, yellow walls, porcelain floors, a side-by-side washer and dryer, white floor and white benchtop.
This is an example of a large transitional u-shaped dedicated laundry room in Los Angeles with an undermount sink, shaker cabinets, white cabinets, quartz benchtops, yellow walls, porcelain floors, a side-by-side washer and dryer, white floor and white benchtop.
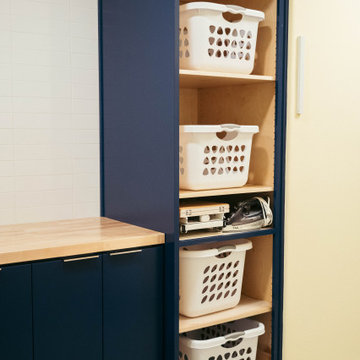
This dark, dreary kitchen was large, but not being used well. The family of 7 had outgrown the limited storage and experienced traffic bottlenecks when in the kitchen together. A bright, cheerful and more functional kitchen was desired, as well as a new pantry space.
We gutted the kitchen and closed off the landing through the door to the garage to create a new pantry. A frosted glass pocket door eliminates door swing issues. In the pantry, a small access door opens to the garage so groceries can be loaded easily. Grey wood-look tile was laid everywhere.
We replaced the small window and added a 6’x4’ window, instantly adding tons of natural light. A modern motorized sheer roller shade helps control early morning glare. Three free-floating shelves are to the right of the window for favorite décor and collectables.
White, ceiling-height cabinets surround the room. The full-overlay doors keep the look seamless. Double dishwashers, double ovens and a double refrigerator are essentials for this busy, large family. An induction cooktop was chosen for energy efficiency, child safety, and reliability in cooking. An appliance garage and a mixer lift house the much-used small appliances.
An ice maker and beverage center were added to the side wall cabinet bank. The microwave and TV are hidden but have easy access.
The inspiration for the room was an exclusive glass mosaic tile. The large island is a glossy classic blue. White quartz countertops feature small flecks of silver. Plus, the stainless metal accent was even added to the toe kick!
Upper cabinet, under-cabinet and pendant ambient lighting, all on dimmers, was added and every light (even ceiling lights) is LED for energy efficiency.
White-on-white modern counter stools are easy to clean. Plus, throughout the room, strategically placed USB outlets give tidy charging options.
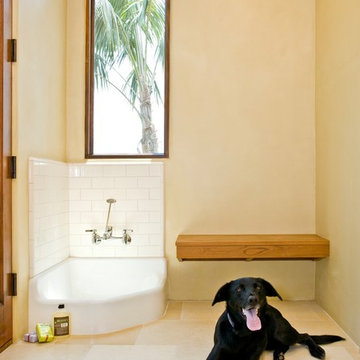
This is an example of a large tropical l-shaped utility room in Santa Barbara with yellow walls, beige floor, an undermount sink, shaker cabinets, white cabinets, travertine floors, a side-by-side washer and dryer and white benchtop.
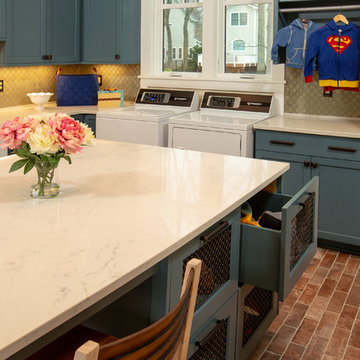
Off the Office, Foyer, and Kitchen is a multi-purpose Workroom. Everything happens here as it functions as a Mudroom, Laundry Room, Pantry, Craft Area and provides tons of extra storage.
Shoes and kits things are stored in the old school general store wire front drawers.
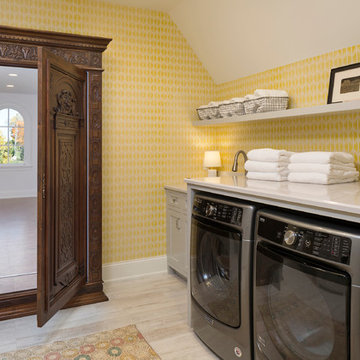
Builder: John Kraemer & Sons | Architecture: Sharratt Design | Landscaping: Yardscapes | Photography: Landmark Photography
Inspiration for a large traditional single-wall dedicated laundry room in Minneapolis with recessed-panel cabinets, grey cabinets, yellow walls, a side-by-side washer and dryer, beige floor, marble benchtops and light hardwood floors.
Inspiration for a large traditional single-wall dedicated laundry room in Minneapolis with recessed-panel cabinets, grey cabinets, yellow walls, a side-by-side washer and dryer, beige floor, marble benchtops and light hardwood floors.
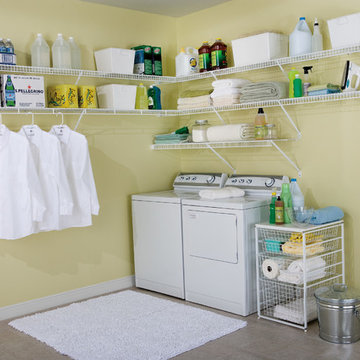
Large traditional l-shaped dedicated laundry room in Other with open cabinets, white cabinets, yellow walls, concrete floors, a side-by-side washer and dryer and grey floor.
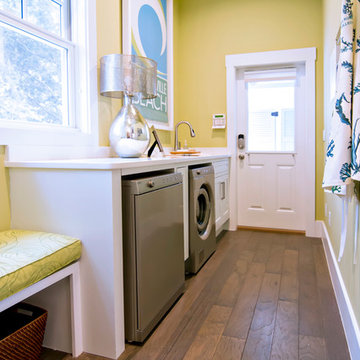
HGTV Smart Home 2013 by Glenn Layton Homes, Jacksonville Beach, Florida.
Design ideas for a large tropical galley dedicated laundry room in Jacksonville with recessed-panel cabinets, white cabinets, yellow walls, dark hardwood floors and a side-by-side washer and dryer.
Design ideas for a large tropical galley dedicated laundry room in Jacksonville with recessed-panel cabinets, white cabinets, yellow walls, dark hardwood floors and a side-by-side washer and dryer.
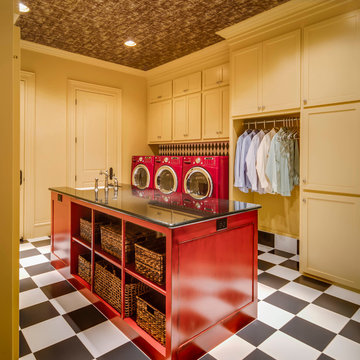
Robert Reck
This is an example of a large transitional dedicated laundry room in Austin with shaker cabinets, yellow cabinets, granite benchtops, yellow walls, ceramic floors, a side-by-side washer and dryer and a farmhouse sink.
This is an example of a large transitional dedicated laundry room in Austin with shaker cabinets, yellow cabinets, granite benchtops, yellow walls, ceramic floors, a side-by-side washer and dryer and a farmhouse sink.
Large Laundry Room Design Ideas with Yellow Walls
1