Large Laundry Room Design Ideas with Yellow Walls
Refine by:
Budget
Sort by:Popular Today
121 - 140 of 166 photos
Item 1 of 3
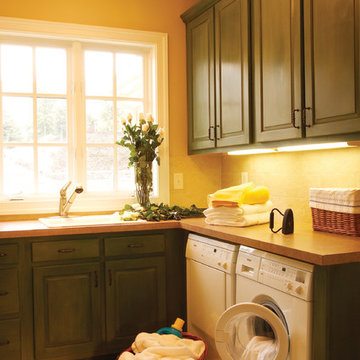
Ron Solomon
Large traditional l-shaped dedicated laundry room in Baltimore with an undermount sink, raised-panel cabinets, dark wood cabinets, laminate benchtops, yellow walls and a side-by-side washer and dryer.
Large traditional l-shaped dedicated laundry room in Baltimore with an undermount sink, raised-panel cabinets, dark wood cabinets, laminate benchtops, yellow walls and a side-by-side washer and dryer.
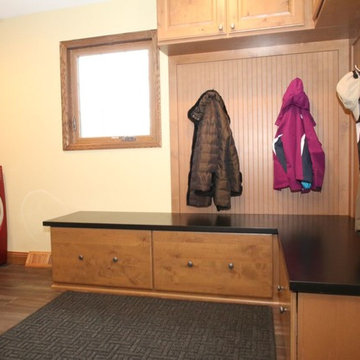
First floor office converted into laundry room and mudroom with open concept locker area.
Photo of a large traditional utility room in Milwaukee with raised-panel cabinets, medium wood cabinets, wood benchtops, yellow walls, porcelain floors and a side-by-side washer and dryer.
Photo of a large traditional utility room in Milwaukee with raised-panel cabinets, medium wood cabinets, wood benchtops, yellow walls, porcelain floors and a side-by-side washer and dryer.
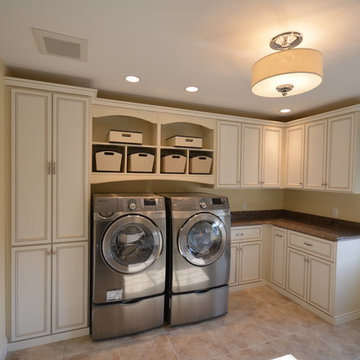
24" deep base cabinetry with Ogee edge granite tops. Fold down ironing station and pull out storage for detergents. 24" deep cabinet to the left of the washer and drying is a wardrobe with pull down bar for clothes drying. Crown molding and custom pulls finish off this fabulous laundry room.
Emily Herder
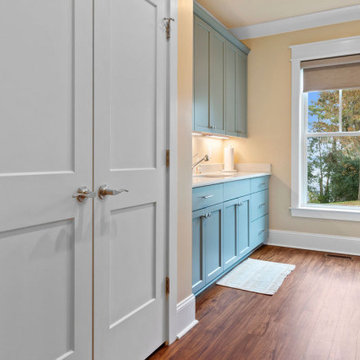
Hallway to laundry room with barn door.
Large beach style galley dedicated laundry room in Raleigh with a single-bowl sink, shaker cabinets, blue cabinets, solid surface benchtops, yellow walls, a side-by-side washer and dryer and white benchtop.
Large beach style galley dedicated laundry room in Raleigh with a single-bowl sink, shaker cabinets, blue cabinets, solid surface benchtops, yellow walls, a side-by-side washer and dryer and white benchtop.
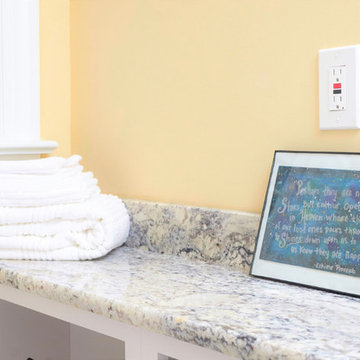
A. Tatum Photography
Design ideas for a large transitional laundry room in Other with an undermount sink, shaker cabinets, white cabinets, granite benchtops, yellow walls, porcelain floors, a side-by-side washer and dryer, white floor and multi-coloured benchtop.
Design ideas for a large transitional laundry room in Other with an undermount sink, shaker cabinets, white cabinets, granite benchtops, yellow walls, porcelain floors, a side-by-side washer and dryer, white floor and multi-coloured benchtop.
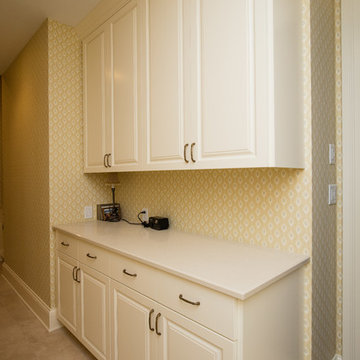
Photo of a large traditional single-wall dedicated laundry room in Minneapolis with a single-bowl sink, raised-panel cabinets, white cabinets, yellow walls and a side-by-side washer and dryer.
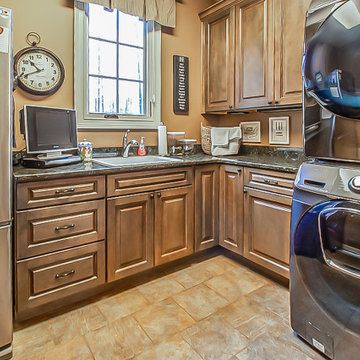
There’s nothing like a well organized laundry and utility room to serve all your household needs ?
.
.
.
#payneandpayne #homebuilder #homedesign #custombuild
#ohiohomebuilders #laundryroom #ohiocustomhomes #dreamhome #clevelandbuilders #pepperpike #AtHomeCLE .
?@paulceroky
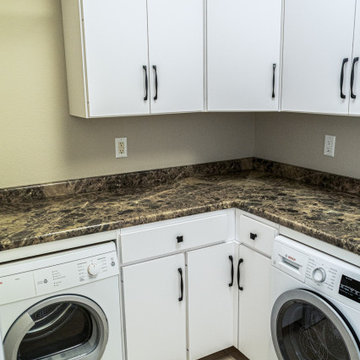
Photo of a large contemporary l-shaped utility room in Other with a double-bowl sink, flat-panel cabinets, white cabinets, laminate benchtops, yellow walls, porcelain floors, a side-by-side washer and dryer, white floor and multi-coloured benchtop.
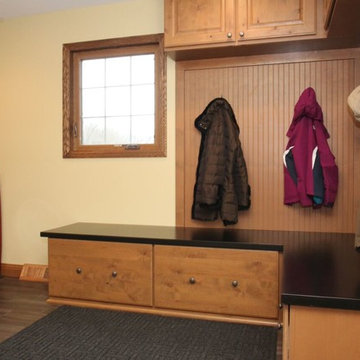
First floor office converted into laundry room and mudroom with open concept locker area.
This is an example of a large traditional utility room in Milwaukee with raised-panel cabinets, medium wood cabinets, wood benchtops, yellow walls, porcelain floors and a side-by-side washer and dryer.
This is an example of a large traditional utility room in Milwaukee with raised-panel cabinets, medium wood cabinets, wood benchtops, yellow walls, porcelain floors and a side-by-side washer and dryer.
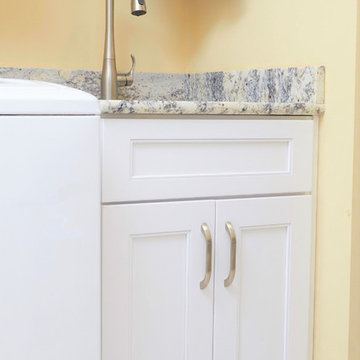
A. Tatum Photography
This is an example of a large transitional laundry room in Other with an undermount sink, shaker cabinets, white cabinets, granite benchtops, yellow walls, porcelain floors, a side-by-side washer and dryer, white floor and multi-coloured benchtop.
This is an example of a large transitional laundry room in Other with an undermount sink, shaker cabinets, white cabinets, granite benchtops, yellow walls, porcelain floors, a side-by-side washer and dryer, white floor and multi-coloured benchtop.
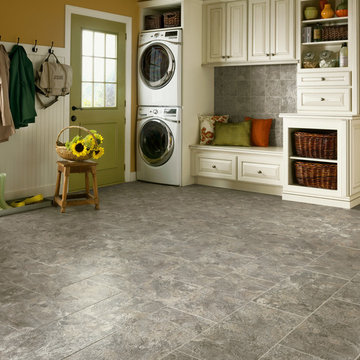
Vinyl tile is the perfect flooring solution for a hardworking mudroom/laundry room.
Inspiration for a large dedicated laundry room in San Diego with raised-panel cabinets, yellow walls, vinyl floors, a stacked washer and dryer and grey floor.
Inspiration for a large dedicated laundry room in San Diego with raised-panel cabinets, yellow walls, vinyl floors, a stacked washer and dryer and grey floor.

This custom home, sitting above the City within the hills of Corvallis, was carefully crafted with attention to the smallest detail. The homeowners came to us with a vision of their dream home, and it was all hands on deck between the G. Christianson team and our Subcontractors to create this masterpiece! Each room has a theme that is unique and complementary to the essence of the home, highlighted in the Swamp Bathroom and the Dogwood Bathroom. The home features a thoughtful mix of materials, using stained glass, tile, art, wood, and color to create an ambiance that welcomes both the owners and visitors with warmth. This home is perfect for these homeowners, and fits right in with the nature surrounding the home!

Laundry built-in with hamper storage under concrete counters.
This is an example of a large arts and crafts single-wall utility room in Other with shaker cabinets, white cabinets, concrete benchtops, white splashback, timber splashback, yellow walls, medium hardwood floors, a side-by-side washer and dryer, brown floor, grey benchtop and panelled walls.
This is an example of a large arts and crafts single-wall utility room in Other with shaker cabinets, white cabinets, concrete benchtops, white splashback, timber splashback, yellow walls, medium hardwood floors, a side-by-side washer and dryer, brown floor, grey benchtop and panelled walls.
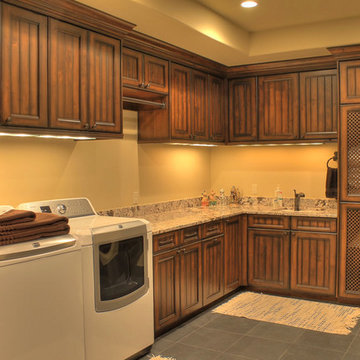
Photo Credit: TammiTPhotography
Design ideas for a large contemporary utility room in Denver with a single-bowl sink, recessed-panel cabinets, dark wood cabinets, granite benchtops, yellow walls, porcelain floors and a side-by-side washer and dryer.
Design ideas for a large contemporary utility room in Denver with a single-bowl sink, recessed-panel cabinets, dark wood cabinets, granite benchtops, yellow walls, porcelain floors and a side-by-side washer and dryer.
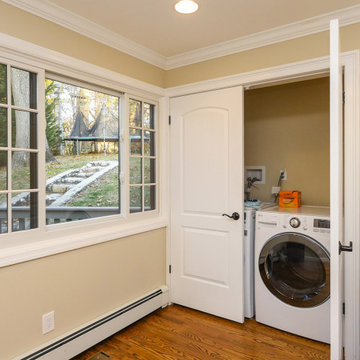
Lovely laundry room with large sliding window we installed. This triple slider lets in lots of natural light and looks wonderful in this extra space converted into a laundry and utility room. Get started replacing your windows with Renewal by Andersen of New Jersey, New York City, The Bronx and Staten Island.
A variety of window styles and colors are available -- Contact Us Today! 844-245-2799
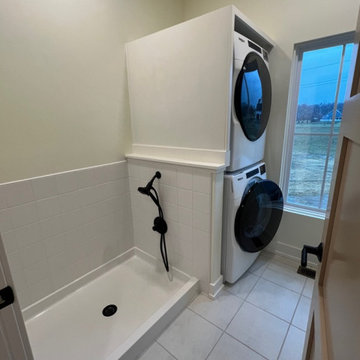
Large eclectic galley dedicated laundry room in Columbus with white splashback, ceramic splashback, yellow walls, ceramic floors, a stacked washer and dryer and white floor.
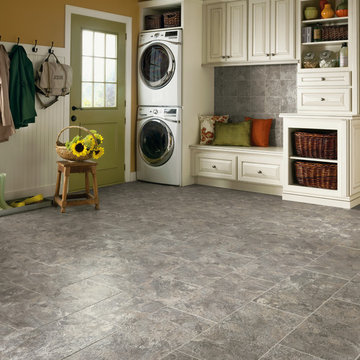
Large traditional single-wall utility room in Other with raised-panel cabinets, white cabinets, yellow walls, vinyl floors, a stacked washer and dryer and grey floor.
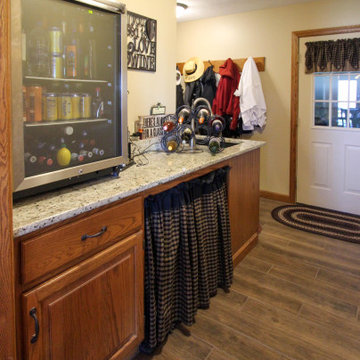
In this kitchen remodel , we relocated existing cabinetry from a wall that was removed and added additional black cabinetry to compliment the new location of the buffet cabinetry and accent the updated layout for the homeowners kitchen and dining room. Medallion Gold Rushmore Raised Panel Oak painted in Carriage Black. New glass was installed in the upper cabinets with new black trim for the existing decorative doors. On the countertop, Mombello granite was installed in the kitchen, on the buffet and in the laundry room. A Blanco diamond equal bowl with low divide was installed in the kitchen and a Blanco Liven sink in the laundry room, both in the color Anthracite. Moen Arbor faucet in Spot Resist Stainless and a Brushed Nickel Petal value was installed in the kitchen. The backsplash is 1x2 Chiseled Durango stone for the buffet area and 3”x6” honed and tumbled Durango stone for the kitchen backsplash. On the floor, 6”x36” Dark Brown porcelain tile was installed. A new staircase, railing and doors were installed leading from the kitchen to the basement area.
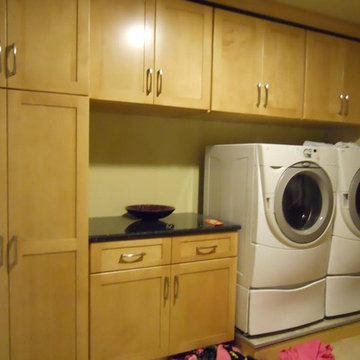
laundry room featuring ample storage room and folding table. Custom cabinets in natural finish by Bauman Custom Woodworking.
Inspiration for a large traditional single-wall utility room in Other with shaker cabinets, light wood cabinets, quartzite benchtops, yellow walls, ceramic floors, a side-by-side washer and dryer and grey floor.
Inspiration for a large traditional single-wall utility room in Other with shaker cabinets, light wood cabinets, quartzite benchtops, yellow walls, ceramic floors, a side-by-side washer and dryer and grey floor.
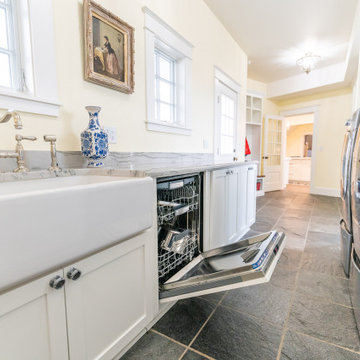
Inspiration for a large country galley utility room in Other with a farmhouse sink, shaker cabinets, white cabinets, granite benchtops, grey splashback, granite splashback, yellow walls, porcelain floors, a side-by-side washer and dryer, grey floor and grey benchtop.
Large Laundry Room Design Ideas with Yellow Walls
7