Large Living Design Ideas
Refine by:
Budget
Sort by:Popular Today
1 - 20 of 647 photos
Item 1 of 5
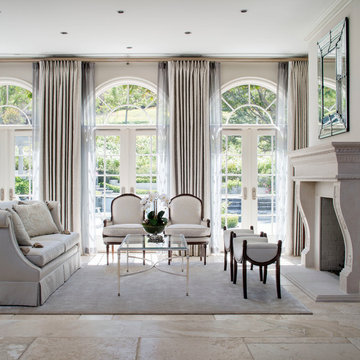
Chipper Hatter
Photo of a large formal open concept living room in Los Angeles with beige walls, a standard fireplace, ceramic floors, a stone fireplace surround and no tv.
Photo of a large formal open concept living room in Los Angeles with beige walls, a standard fireplace, ceramic floors, a stone fireplace surround and no tv.
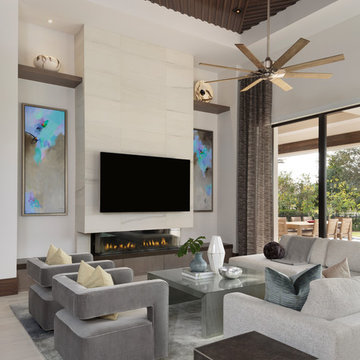
Design ideas for a large modern open concept living room in Miami with white walls, a ribbon fireplace, a wall-mounted tv, porcelain floors, a tile fireplace surround and beige floor.
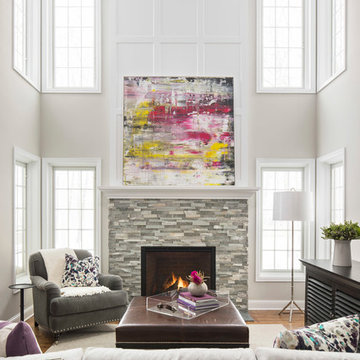
Martha O'Hara Interiors, Interior Design & Photo Styling | Troy Thies, Photography | MDS Remodeling, Home Remodel | Please Note: All “related,” “similar,” and “sponsored” products tagged or listed by Houzz are not actual products pictured. They have not been approved by Martha O’Hara Interiors nor any of the professionals credited. For info about our work: design@oharainteriors.com
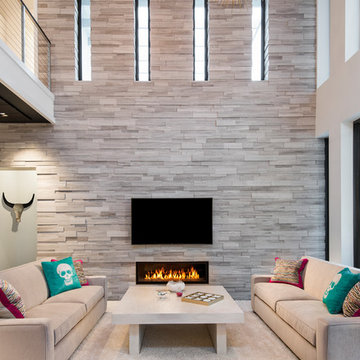
@Amber Frederiksen Photography
Large contemporary open concept family room in Miami with white walls, carpet, a ribbon fireplace, a stone fireplace surround and a wall-mounted tv.
Large contemporary open concept family room in Miami with white walls, carpet, a ribbon fireplace, a stone fireplace surround and a wall-mounted tv.
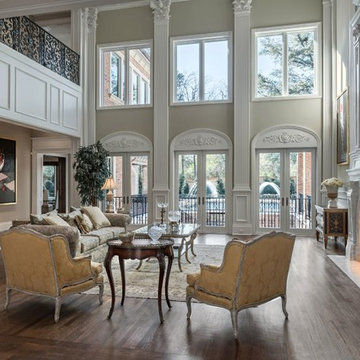
Photo of a large traditional formal enclosed living room in Dallas with beige walls, dark hardwood floors, a standard fireplace, no tv and a plaster fireplace surround.

Inspiration for a large beach style formal open concept living room in New York with white walls, a standard fireplace, dark hardwood floors, a tile fireplace surround, no tv and brown floor.
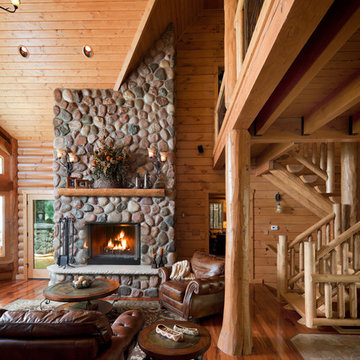
Design ideas for a large country formal open concept living room in Other with medium hardwood floors, a standard fireplace and a stone fireplace surround.
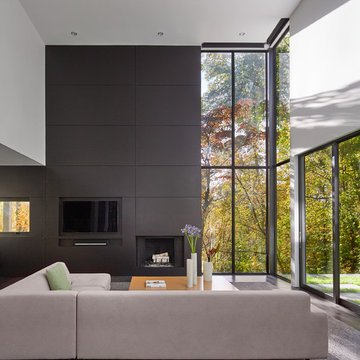
HDP_151025_13_FS
Large modern open concept family room in New York with black walls, a standard fireplace and a built-in media wall.
Large modern open concept family room in New York with black walls, a standard fireplace and a built-in media wall.
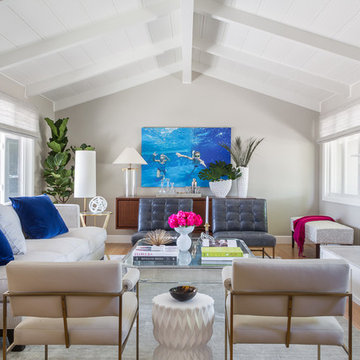
When re-creating this families living spaces it was crucial to provide a timeless yet contemporary living room for adult entertaining and a fun colorful family room for family moments. The kitchen was done in timeless bright white and pops of color were added throughout to exemplify the families love of life!
David Duncan Livingston
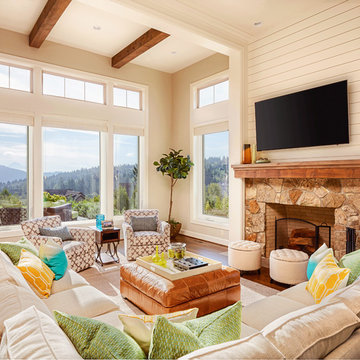
The Aspect Window Series has been independently tested to meet strict energy efficiency standards and is ENERGY STAR® certified.
Aspect brand custom vinyl windows come standard with an innovative, multi-chambered frame and sash design, triple weather-stripping and ComforTech™ Warm Edge Glazing, a high-tech glass package that measurably improves thermal performance—for less heat loss, warmer glass temperatures and reduced interior condensation.
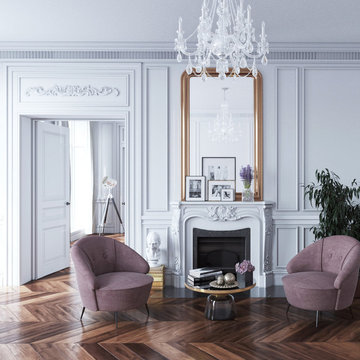
Inspiration for a large traditional formal enclosed living room in New York with dark hardwood floors, a standard fireplace, no tv and white walls.
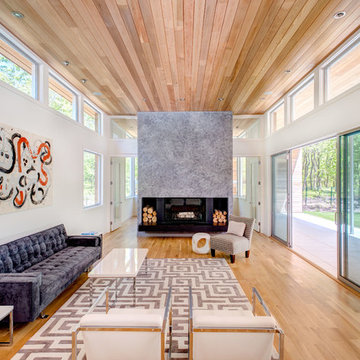
Edward Caruso
Large modern formal open concept living room in New York with white walls, light hardwood floors, a stone fireplace surround, a two-sided fireplace, no tv and beige floor.
Large modern formal open concept living room in New York with white walls, light hardwood floors, a stone fireplace surround, a two-sided fireplace, no tv and beige floor.
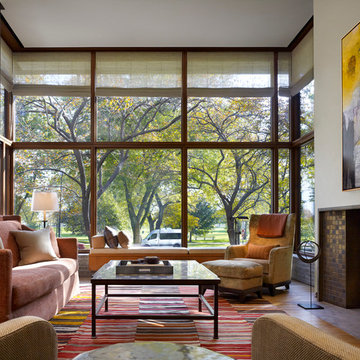
Steve Hall - Hedrich Blessing
Inspiration for a large contemporary open concept family room in Chicago with white walls, medium hardwood floors, a standard fireplace and a tile fireplace surround.
Inspiration for a large contemporary open concept family room in Chicago with white walls, medium hardwood floors, a standard fireplace and a tile fireplace surround.
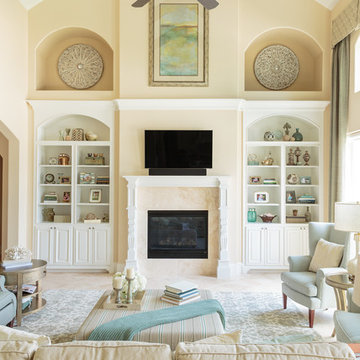
Design ideas for a large traditional open concept living room in Houston with yellow walls, travertine floors, a standard fireplace, a tile fireplace surround and a wall-mounted tv.
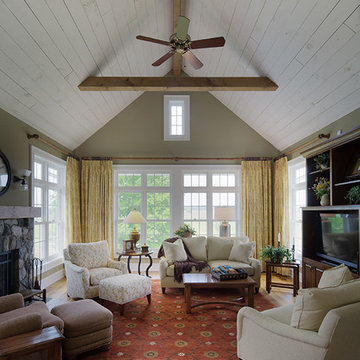
The destination : the great Room with white washed barn wood planks on the ceiling and rough hewn cross ties. Photo: Fred Golden
Photo of a large country open concept living room in Detroit with green walls, a standard fireplace and a stone fireplace surround.
Photo of a large country open concept living room in Detroit with green walls, a standard fireplace and a stone fireplace surround.
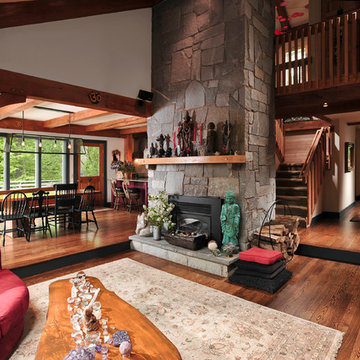
Due to an open floor plan, the natural light from the dark-stained window frames permeates throughout the house.
Large country open concept living room in Chicago with a stone fireplace surround, beige walls, dark hardwood floors, a standard fireplace and brown floor.
Large country open concept living room in Chicago with a stone fireplace surround, beige walls, dark hardwood floors, a standard fireplace and brown floor.
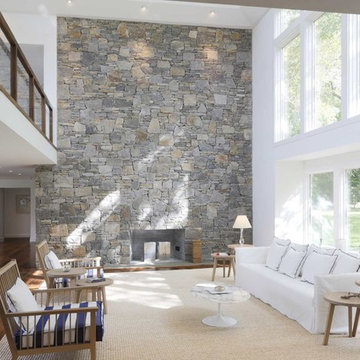
The star of the living room, a 40-foot hearth that anchors the home both inside and out, serves as a divider of public and private spaces. The owner dreamed of a natural field stone loose laid fireplace by a local Long Island craftsman. It provides a beautiful, textured focal point that suits the context of the home. Floor to ceiling windows bring light and views, while an open hall balcony above is encased in glass and natural reclaimed wood. Photography by Adrian Wilson
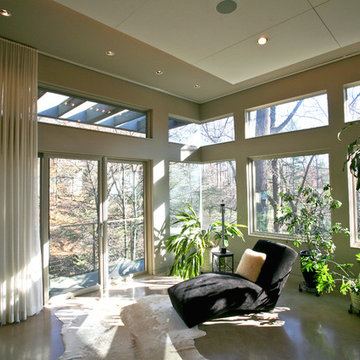
Design ideas for a large contemporary living room in Baltimore with concrete floors, grey floor and beige walls.
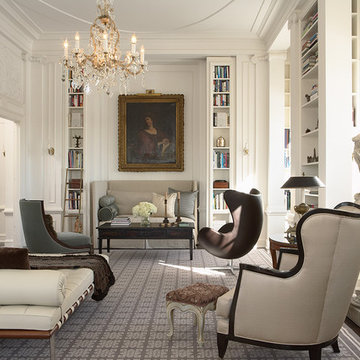
The mix of classic modern and traditional furnishings play off the beautiful architectural detailing in this stunning 1920's apartment.
Inspiration for a large traditional enclosed living room in New York with a library, white walls, no tv, dark hardwood floors and a standard fireplace.
Inspiration for a large traditional enclosed living room in New York with a library, white walls, no tv, dark hardwood floors and a standard fireplace.
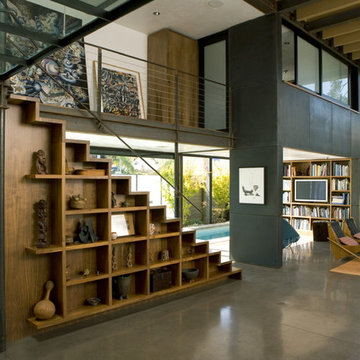
The 16-foot high living-dining area opens up on three sides: to the lap pool on the west with sliding glass doors; to the north courtyard with pocketing glass doors; and to the garden and guest house to the south through pivoting glass doors. (Photo: Grey Crawford)
Large Living Design Ideas
1



