Large Living Design Ideas with a Tile Fireplace Surround
Refine by:
Budget
Sort by:Popular Today
161 - 180 of 15,454 photos
Item 1 of 3
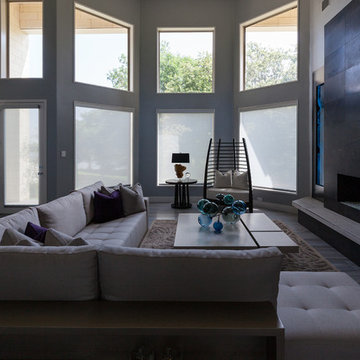
Photography by Christi Nielsen
Design ideas for a large contemporary formal open concept living room in Dallas with white walls, ceramic floors, a standard fireplace, a tile fireplace surround and no tv.
Design ideas for a large contemporary formal open concept living room in Dallas with white walls, ceramic floors, a standard fireplace, a tile fireplace surround and no tv.
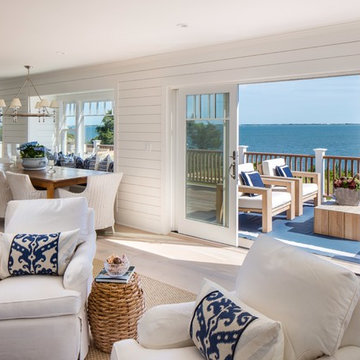
Photo of a large beach style formal open concept living room in New York with white walls, a standard fireplace, a wall-mounted tv, light hardwood floors and a tile fireplace surround.
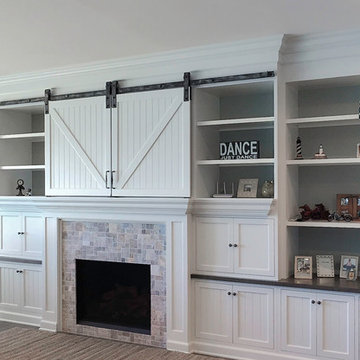
This client's goal for this Michigan cottage living room was to creatively disguise the television when not in use. These custom barn doors slide open over the shelving to reveal the t.v. Pocket doors on left and right of the fireplace house the a/v components and are also hidden when not in use.
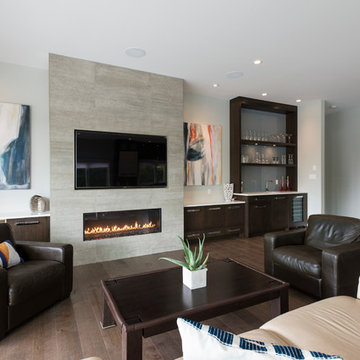
A whole rancher renovation in the outskirts of Vancouver. Square footage added, contemporary feel, 10ft ceilings in new kitchen greatroom
This is an example of a large contemporary open concept family room in Vancouver with a home bar, grey walls, medium hardwood floors, a standard fireplace, a tile fireplace surround and a wall-mounted tv.
This is an example of a large contemporary open concept family room in Vancouver with a home bar, grey walls, medium hardwood floors, a standard fireplace, a tile fireplace surround and a wall-mounted tv.
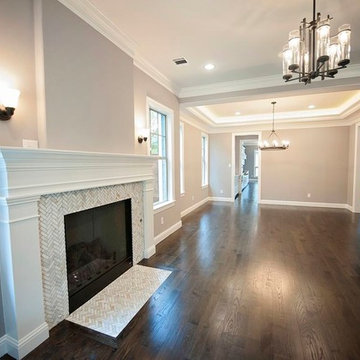
Lauren @ ColorBolt Design
Large arts and crafts formal open concept living room in Dallas with grey walls, dark hardwood floors, a standard fireplace and a tile fireplace surround.
Large arts and crafts formal open concept living room in Dallas with grey walls, dark hardwood floors, a standard fireplace and a tile fireplace surround.
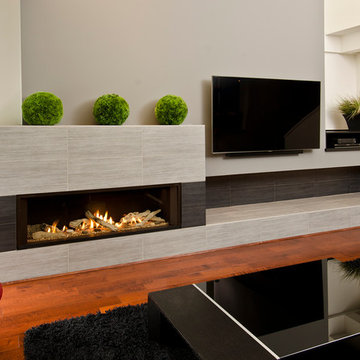
Large modern living room in Salt Lake City with grey walls, dark hardwood floors, a ribbon fireplace, a tile fireplace surround and a wall-mounted tv.
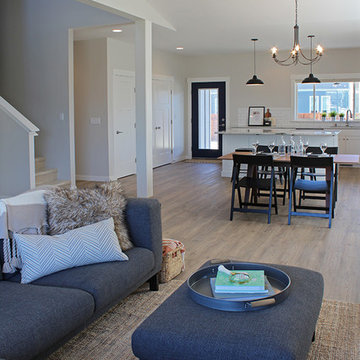
Design ideas for a large arts and crafts open concept living room in Seattle with grey walls, vinyl floors, a standard fireplace, a tile fireplace surround and no tv.
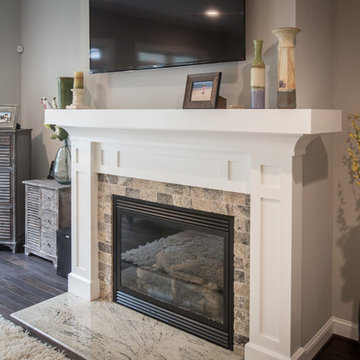
Large arts and crafts open concept living room in Other with grey walls, dark hardwood floors, a standard fireplace, a tile fireplace surround and a wall-mounted tv.
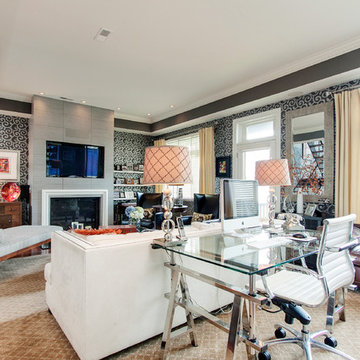
Design ideas for a large contemporary open concept living room in Philadelphia with grey walls, medium hardwood floors, a standard fireplace, a tile fireplace surround and a built-in media wall.
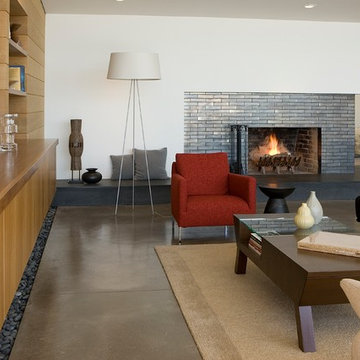
The living room has walnut built-in cabinets housing home theater equipment over a border of black river rock which turns into a black granite plinth under the fireplace which is rimmed with luminescent tile.
Photo Credit: John Sutton Photography
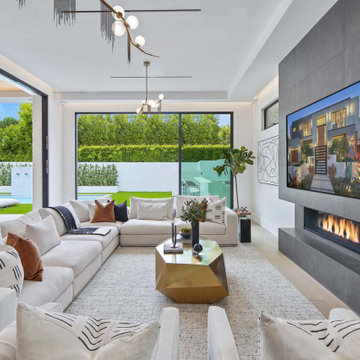
Large modern style Living Room featuring a black tile, floor to ceiling fireplace. Plenty of seating on this white sectional sofa and 2 side chairs. Two pairs of floor to ceiling sliding glass doors open onto the back patio and pool area for the ultimate indoor outdoor lifestyle.
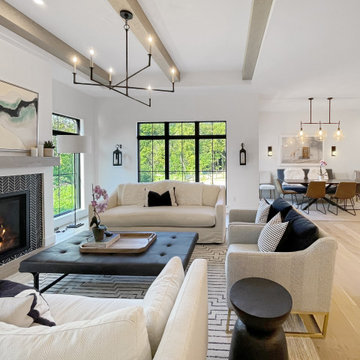
Inspiration for a large country open concept living room in Milwaukee with white walls, light hardwood floors, a standard fireplace, a tile fireplace surround, no tv, brown floor and coffered.
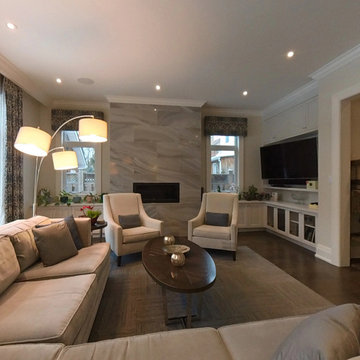
This is an example of a large transitional enclosed living room in Toronto with grey walls, dark hardwood floors, a ribbon fireplace, a tile fireplace surround, brown floor and a built-in media wall.
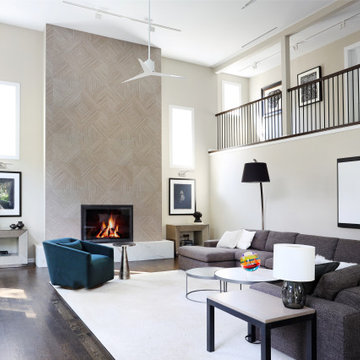
This two story family room takes advantage of the high ceilings and large windows to create a space that is the clear destination for the family. The open floorpan connects this space to the dining area and kitchen, and the two story fireplace detail adds drama and draws the eye upward.

Inspiration for a large transitional open concept family room in Vancouver with white walls, dark hardwood floors, a standard fireplace, a tile fireplace surround, a wall-mounted tv, brown floor and timber.
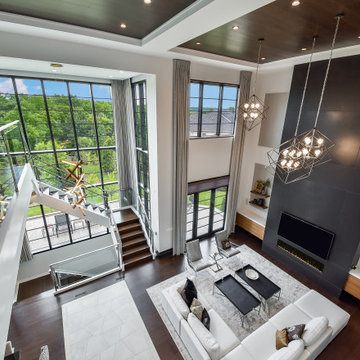
A stair tower provides a focus form the main floor hallway. 22 foot high glass walls wrap the stairs which also open to a two story family room. A wide fireplace wall is flanked by recessed art niches.
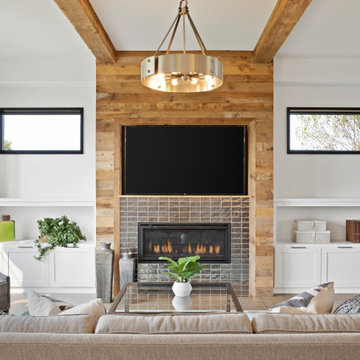
Luxury family room.
Large country open concept family room in Minneapolis with grey walls, light hardwood floors, a ribbon fireplace, a tile fireplace surround, a built-in media wall and exposed beam.
Large country open concept family room in Minneapolis with grey walls, light hardwood floors, a ribbon fireplace, a tile fireplace surround, a built-in media wall and exposed beam.
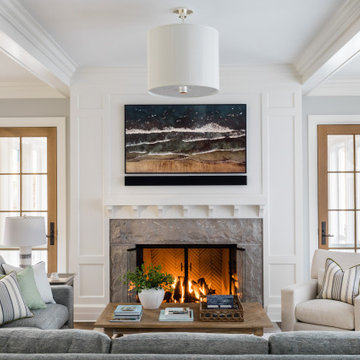
Photo of a large traditional family room in Boston with grey walls, medium hardwood floors, a standard fireplace, a tile fireplace surround, a wall-mounted tv and brown floor.
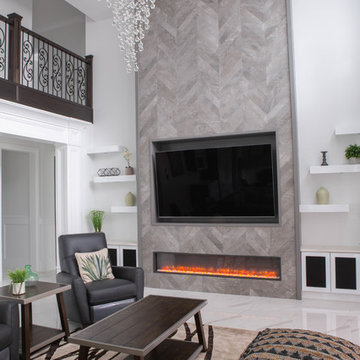
Inspiration for a large contemporary enclosed family room in Vancouver with white walls, marble floors, a ribbon fireplace, a tile fireplace surround, a wall-mounted tv and white floor.
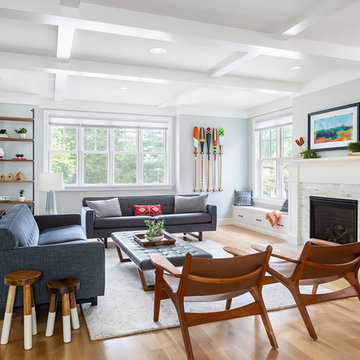
This home is a modern farmhouse on the outside with an open-concept floor plan and nautical/midcentury influence on the inside! From top to bottom, this home was completely customized for the family of four with five bedrooms and 3-1/2 bathrooms spread over three levels of 3,998 sq. ft. This home is functional and utilizes the space wisely without feeling cramped. Some of the details that should be highlighted in this home include the 5” quartersawn oak floors, detailed millwork including ceiling beams, abundant natural lighting, and a cohesive color palate.
Space Plans, Building Design, Interior & Exterior Finishes by Anchor Builders
Andrea Rugg Photography
Large Living Design Ideas with a Tile Fireplace Surround
9



