Large Living Design Ideas with Planked Wall Panelling
Refine by:
Budget
Sort by:Popular Today
1 - 20 of 824 photos
Item 1 of 3

2021 - 3,100 square foot Coastal Farmhouse Style Residence completed with French oak hardwood floors throughout, light and bright with black and natural accents.
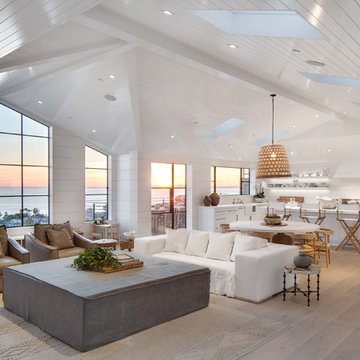
photo by Chad Mellon
Design ideas for a large beach style open concept living room in Orange County with white walls, light hardwood floors, vaulted, wood and planked wall panelling.
Design ideas for a large beach style open concept living room in Orange County with white walls, light hardwood floors, vaulted, wood and planked wall panelling.

Basement finished to include game room, family room, shiplap wall treatment, sliding barn door and matching beam, new staircase, home gym, locker room and bathroom in addition to wine bar area.
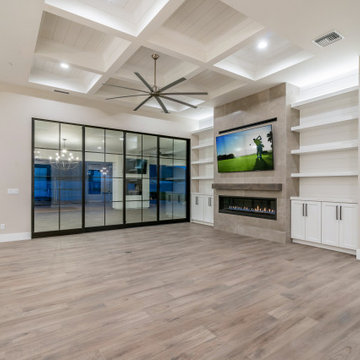
This is an example of a large modern open concept living room in Phoenix with a home bar, white walls, ceramic floors, a standard fireplace, a concrete fireplace surround, a built-in media wall, timber and planked wall panelling.

Photo of a large country open concept living room in New York with beige walls, carpet, a standard fireplace, a brick fireplace surround, a wall-mounted tv, beige floor, vaulted and planked wall panelling.

A modern farmhouse living room designed for a new construction home in Vienna, VA.
Design ideas for a large country open concept living room in DC Metro with white walls, light hardwood floors, a ribbon fireplace, a tile fireplace surround, a wall-mounted tv, beige floor, exposed beam and planked wall panelling.
Design ideas for a large country open concept living room in DC Metro with white walls, light hardwood floors, a ribbon fireplace, a tile fireplace surround, a wall-mounted tv, beige floor, exposed beam and planked wall panelling.

Vaulted ceilings accented with scissor trusses. 2 sets of french doors lead out to a screened porch.
This is an example of a large country family room in Dallas with white walls, light hardwood floors, a standard fireplace, a tile fireplace surround, a wall-mounted tv, vaulted and planked wall panelling.
This is an example of a large country family room in Dallas with white walls, light hardwood floors, a standard fireplace, a tile fireplace surround, a wall-mounted tv, vaulted and planked wall panelling.
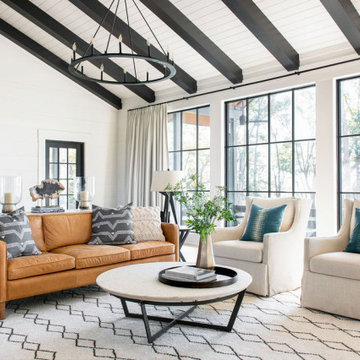
Design ideas for a large country open concept living room in Charleston with white walls, light hardwood floors, brown floor, vaulted and planked wall panelling.

Large beach style enclosed living room in New York with white walls, light hardwood floors, a standard fireplace, a built-in media wall, brown floor, exposed beam and planked wall panelling.

Photo of a large beach style formal open concept living room in Other with white walls, medium hardwood floors, a standard fireplace, a wall-mounted tv, brown floor, coffered and planked wall panelling.
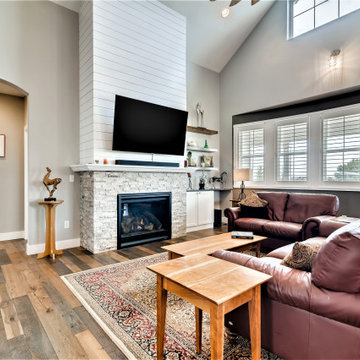
This is an example of a large country open concept family room in Denver with grey walls, dark hardwood floors, a standard fireplace, a wall-mounted tv, brown floor, vaulted and planked wall panelling.
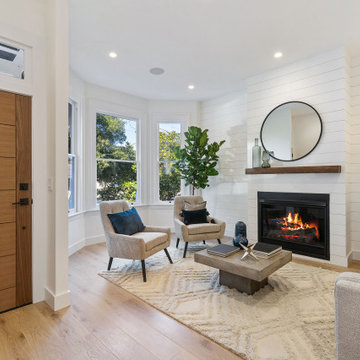
Design ideas for a large transitional formal open concept living room in San Francisco with white walls, medium hardwood floors, a standard fireplace, a wood fireplace surround, no tv, beige floor and planked wall panelling.

Living room and dining area featuring exposed wood beams, black and gold chandelier, shiplap walls, rattan coffee table, black table lamps, hardwood flooring, and large black windows.

Design ideas for a large country open concept living room in Other with a home bar, white walls, medium hardwood floors, a standard fireplace, a brick fireplace surround, a wall-mounted tv, exposed beam and planked wall panelling.

This is an example of a large beach style open concept family room in Other with white walls, medium hardwood floors, a standard fireplace, a brick fireplace surround, a concealed tv, brown floor, exposed beam and planked wall panelling.
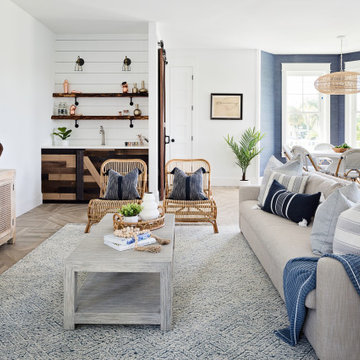
This is an example of a large beach style open concept living room in Tampa with white walls, a wall-mounted tv, beige floor and planked wall panelling.
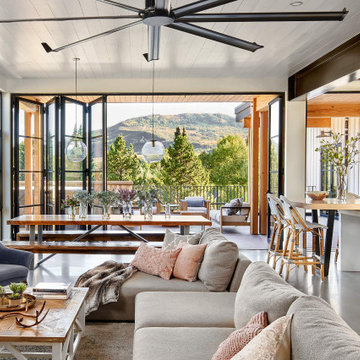
Inspiration for a large country open concept living room in Denver with white walls, concrete floors, grey floor, timber and planked wall panelling.

TEAM
Architect: LDa Architecture & Interiors
Interior Design: Kennerknecht Design Group
Builder: JJ Delaney, Inc.
Landscape Architect: Horiuchi Solien Landscape Architects
Photographer: Sean Litchfield Photography

Originally built in 1990 the Heady Lakehouse began as a 2,800SF family retreat and now encompasses over 5,635SF. It is located on a steep yet welcoming lot overlooking a cove on Lake Hartwell that pulls you in through retaining walls wrapped with White Brick into a courtyard laid with concrete pavers in an Ashlar Pattern. This whole home renovation allowed us the opportunity to completely enhance the exterior of the home with all new LP Smartside painted with Amherst Gray with trim to match the Quaker new bone white windows for a subtle contrast. You enter the home under a vaulted tongue and groove white washed ceiling facing an entry door surrounded by White brick.
Once inside you’re encompassed by an abundance of natural light flooding in from across the living area from the 9’ triple door with transom windows above. As you make your way into the living area the ceiling opens up to a coffered ceiling which plays off of the 42” fireplace that is situated perpendicular to the dining area. The open layout provides a view into the kitchen as well as the sunroom with floor to ceiling windows boasting panoramic views of the lake. Looking back you see the elegant touches to the kitchen with Quartzite tops, all brass hardware to match the lighting throughout, and a large 4’x8’ Santorini Blue painted island with turned legs to provide a note of color.
The owner’s suite is situated separate to one side of the home allowing a quiet retreat for the homeowners. Details such as the nickel gap accented bed wall, brass wall mounted bed-side lamps, and a large triple window complete the bedroom. Access to the study through the master bedroom further enhances the idea of a private space for the owners to work. It’s bathroom features clean white vanities with Quartz counter tops, brass hardware and fixtures, an obscure glass enclosed shower with natural light, and a separate toilet room.
The left side of the home received the largest addition which included a new over-sized 3 bay garage with a dog washing shower, a new side entry with stair to the upper and a new laundry room. Over these areas, the stair will lead you to two new guest suites featuring a Jack & Jill Bathroom and their own Lounging and Play Area.
The focal point for entertainment is the lower level which features a bar and seating area. Opposite the bar you walk out on the concrete pavers to a covered outdoor kitchen feature a 48” grill, Large Big Green Egg smoker, 30” Diameter Evo Flat-top Grill, and a sink all surrounded by granite countertops that sit atop a white brick base with stainless steel access doors. The kitchen overlooks a 60” gas fire pit that sits adjacent to a custom gunite eight sided hot tub with travertine coping that looks out to the lake. This elegant and timeless approach to this 5,000SF three level addition and renovation allowed the owner to add multiple sleeping and entertainment areas while rejuvenating a beautiful lake front lot with subtle contrasting colors.
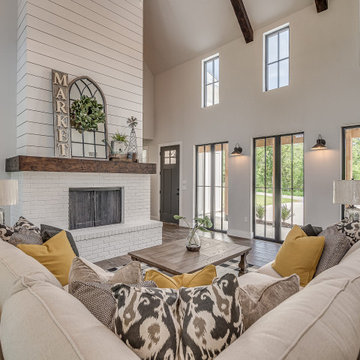
Modern farmhouse living room featuring beamed, vaulted ceiling with storefront black aluminum windows.
Inspiration for a large country open concept living room in Other with ceramic floors, a standard fireplace, a brick fireplace surround, brown floor, vaulted and planked wall panelling.
Inspiration for a large country open concept living room in Other with ceramic floors, a standard fireplace, a brick fireplace surround, brown floor, vaulted and planked wall panelling.
Large Living Design Ideas with Planked Wall Panelling
1



