Large Living Room Design Photos with a Concrete Fireplace Surround
Refine by:
Budget
Sort by:Popular Today
21 - 40 of 3,054 photos
Item 1 of 3
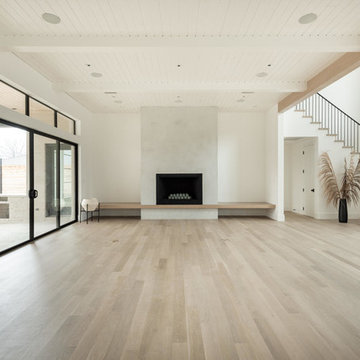
Photo of a large modern formal open concept living room in Dallas with white walls, light hardwood floors, a standard fireplace, a concrete fireplace surround, a wall-mounted tv and brown floor.
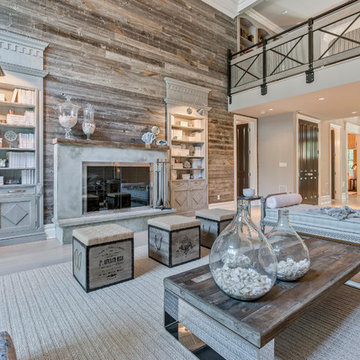
Room designed by Debra Geller Interior Design in East Hampton, NY features a large accent wall clad with reclaimed Wyoming snow fence planks from Centennial Woods.
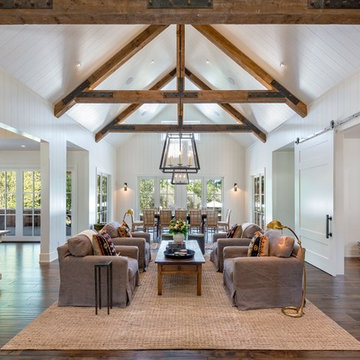
Large country formal open concept living room in San Francisco with white walls, dark hardwood floors, a standard fireplace, a concrete fireplace surround, no tv and brown floor.
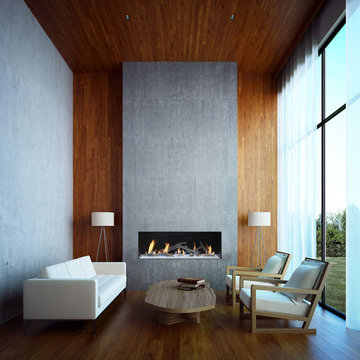
60" x 20" Single Sided, DaVinci Custom Fireplace featuring the Driftwood Log Set.
Large contemporary formal enclosed living room in Seattle with grey walls, medium hardwood floors, a ribbon fireplace, a concrete fireplace surround, brown floor and no tv.
Large contemporary formal enclosed living room in Seattle with grey walls, medium hardwood floors, a ribbon fireplace, a concrete fireplace surround, brown floor and no tv.
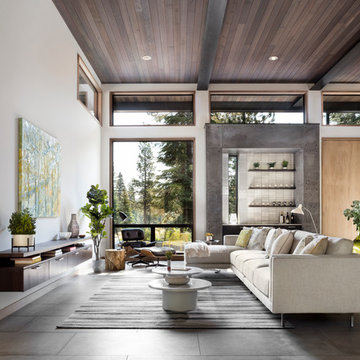
Photo: Lisa Petrole
Inspiration for a large modern open concept living room in San Francisco with a home bar, white walls, porcelain floors, a ribbon fireplace and a concrete fireplace surround.
Inspiration for a large modern open concept living room in San Francisco with a home bar, white walls, porcelain floors, a ribbon fireplace and a concrete fireplace surround.
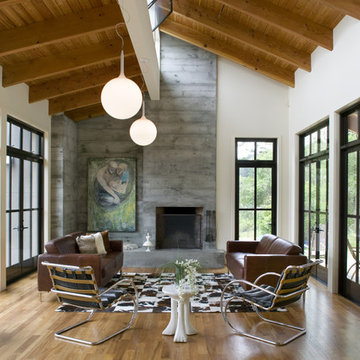
Large contemporary formal open concept living room in San Francisco with a standard fireplace, white walls, medium hardwood floors, a concrete fireplace surround and no tv.
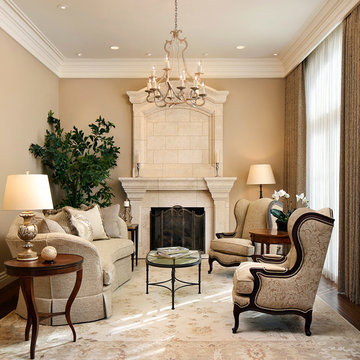
Large traditional formal enclosed living room in San Francisco with beige walls, dark hardwood floors, a standard fireplace, a concrete fireplace surround and no tv.

« L’esthétisme économique »
Ancien fleuron industriel, la ville de Pantin semble aujourd’hui prendre une toute autre dimension. Tout change très vite : Les services, les transports, l’urbanisme,.. Beaucoup de personnes sont allés s’installer dans cette ville de plus en plus prospère. C’est le cas notamment de Stéphane, architecte, 41 ans, qui quitta la capitale pour aller installer ses bureaux au delà du périphérique dans un superbe atelier en partie rénové. En partie car les fenêtres étaient toujours d’origine ! En effet, celles-ci dataient de 1956 et étaient composées d’aluminium basique dont les carreaux étaient en simple vitrage, donc très énergivores.
Le projet de Stephane était donc de finaliser cette rénovation en modernisant, notamment, ses fenêtres. En tant qu’architecte, il souhaitait conserver une harmonie au sein des pièces, pour maintenir cette chaleur et cette élégance qu’ont souvent les ateliers. Cependant, Stephane disposait d’un budget précis qu’il ne fallait surtout pas dépasser. Quand nous nous sommes rencontrés, Stephane nous a tout de suite dit « J’aime le bois. J’ai un beau parquet, je souhaite préserver cet aspect d’antan. Mais je suis limité en terme de budget ».
Afin d’atteindre son objectif, Hopen a proposé à Stephane un type de fenêtre très performant dont l’esthétisme respecterait ce désir d’élégance. Nous lui avons ainsi proposé nos fenêtres VEKA 70 PVC double vitrage avec finition intérieur en aspect bois.
Il a immédiatement trouvé le rapport qualité/prix imbattable (Stephane avait d’autres devis en amont). 4 jours après, la commande était passée. Stéphane travaille désormais avec ses équipes dans une atmosphère chaleureuse, conviviale et authentique.
Nous avons demandé à Stephane de définir HOPEN en 3 mots, voilà ce qu’il a répondu : « Qualité, sens de l’humain, professionnalisme »
Descriptif technique des ouvrants installés :
8 fenêtres de type VEKA70 PVC double vitrage à ouverture battantes en finition aspect bois de H210 X L85
1 porte-fenêtres coulissante de type VEKA 70 PVC double vitrage en finition aspect bois de H 230 X L 340
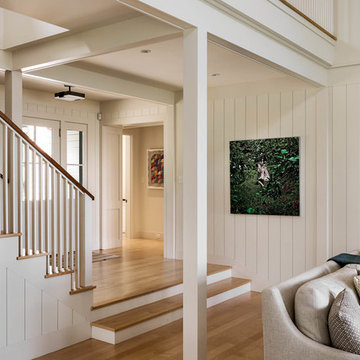
Photo of a large beach style formal open concept living room in Portland Maine with white walls, light hardwood floors, a standard fireplace and a concrete fireplace surround.
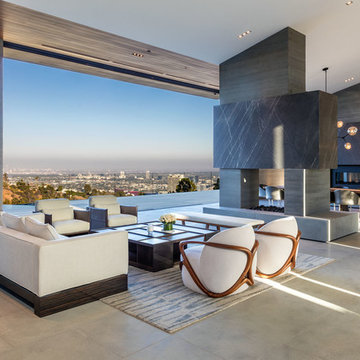
Inspiration for a large contemporary open concept living room in Los Angeles with grey walls, concrete floors, a two-sided fireplace, a concrete fireplace surround, no tv and grey floor.
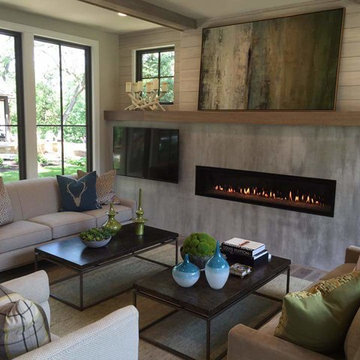
This new home with refined architecture has a timeless and fresh design. The main level greatroom features a massive 60' linear fireplace. The 17' x 6' clean concrete surround has a long, narrow gas fireplace set into the Granicrete concrete. The wall was hand-troweled with virtually no irregularities to give it a smooth finish. The custom coloring has soft whites and grays that don't distract from the contemporary living area.
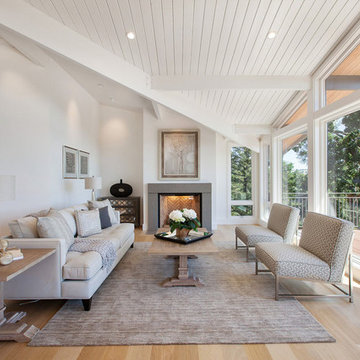
Large transitional formal open concept living room in San Francisco with white walls, light hardwood floors, a standard fireplace, a concrete fireplace surround and no tv.
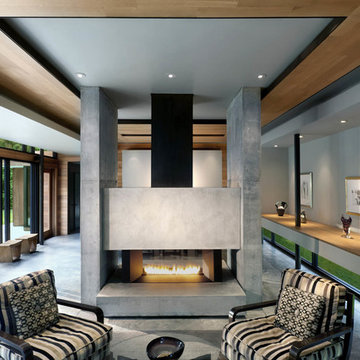
The spaces within the house are organized with the public areas running south to north, arrayed on the brow of the slope looking toward the water in the distance. Perpendicular, the private spaces (bedroom, baths, and study) run east to west. The private spaces are raised and have wood floors, as opposed to the concrete floors of the public areas.
Phillip Spears Photographer
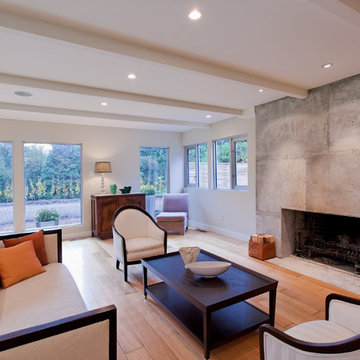
Inspiration for a large contemporary formal open concept living room in Vancouver with a standard fireplace, a concrete fireplace surround, beige walls, light hardwood floors, no tv and brown floor.
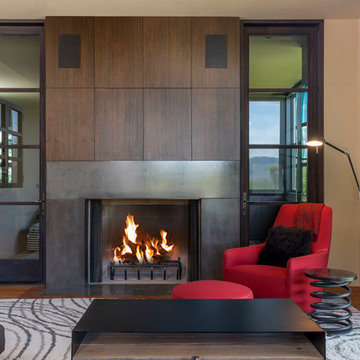
Wood burning fireplace with concrete surround, mahogany wood tv cabinet, floor to ceiling aluminum patio doors. Red Italian armchair with red ottoman, custom steel coffee table, heart pine wood floors with a custom design rug in a modern farmhouse on the Camas Prairie in Idaho. Photo by Tory Taglio Photography

Design ideas for a large country open concept living room in Denver with white walls, light hardwood floors, a standard fireplace, a concrete fireplace surround, a wall-mounted tv, brown floor and wood.
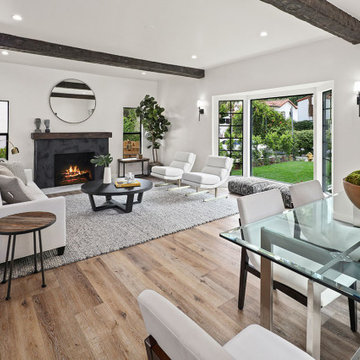
beam ceiling
Photo of a large transitional open concept living room in Los Angeles with white walls, medium hardwood floors, a standard fireplace, no tv, a concrete fireplace surround, brown floor and exposed beam.
Photo of a large transitional open concept living room in Los Angeles with white walls, medium hardwood floors, a standard fireplace, no tv, a concrete fireplace surround, brown floor and exposed beam.

Design ideas for a large contemporary open concept living room in Grand Rapids with white walls, light hardwood floors, a standard fireplace, a concrete fireplace surround and vaulted.
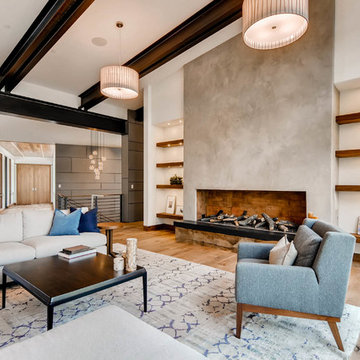
Large contemporary open concept living room in Denver with white walls, medium hardwood floors, a standard fireplace, a concrete fireplace surround and brown floor.
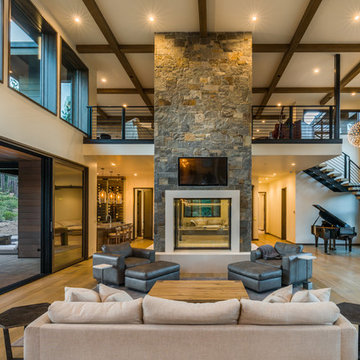
Photo by Vance Fox showing the dramatic Great Room, which is open to the Kitchen and Dining (not shown) & Rec Loft above. A large sliding glass door wall spills out onto both covered and uncovered terrace areas, for dining, relaxing by the fire or in the sunken spa.
Large Living Room Design Photos with a Concrete Fireplace Surround
2