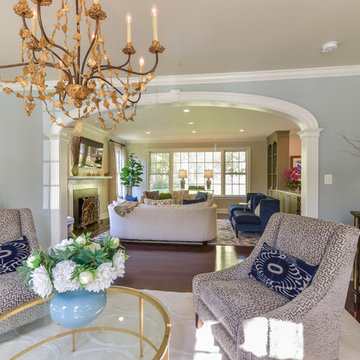Large Living Room Design Photos with a Wood Fireplace Surround
Refine by:
Budget
Sort by:Popular Today
121 - 140 of 6,768 photos
Item 1 of 3
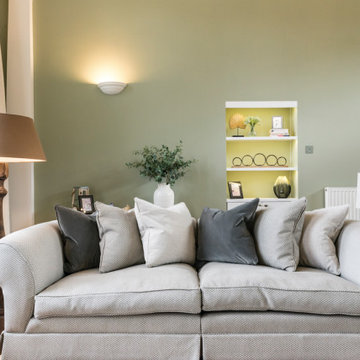
This beautiful calm formal living room was recently redecorated and styled by IH Interiors, check out our other projects here: https://www.ihinteriors.co.uk/portfolio
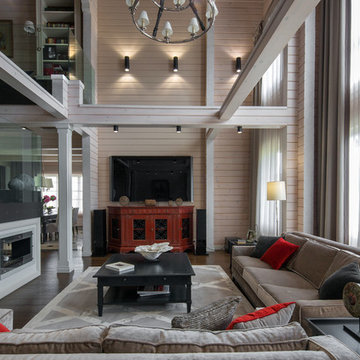
Архитектор Александр Петунин,
интерьер Анна Полева, Жанна Орлова,
строительство ПАЛЕКС дома из клееного бруса
This is an example of a large transitional open concept living room in Moscow with a library, beige walls, dark hardwood floors, a two-sided fireplace, a wood fireplace surround, a wall-mounted tv and brown floor.
This is an example of a large transitional open concept living room in Moscow with a library, beige walls, dark hardwood floors, a two-sided fireplace, a wood fireplace surround, a wall-mounted tv and brown floor.
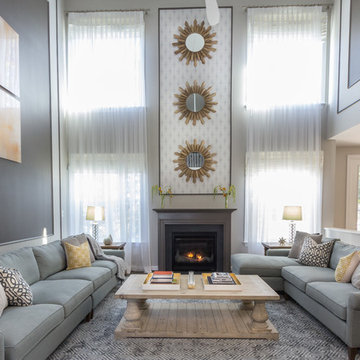
This two story family room/great room got a contemporary face lift. We created a beautiful entertaining space with plenty of comfortable seating. We dealt with the overwhelm of the tall space by adding new molding and painting the inside drywall a Benjamin Moore charcoal color. We added the same molding above the standard fireplace and wallpapered the interior in a Brewster wallpaper. Three rustic mirror play on the pattern in the wallpaper and add warmth and scale to the space. The standard mantle was painted the same charcoal grey to make it stand out. Rustic furnishings and a Crate and Barrel sectional create a comfortable seating area. The large, custom-size rug anchors the space and feels amazing underfoot.
Liz Ernest Photography
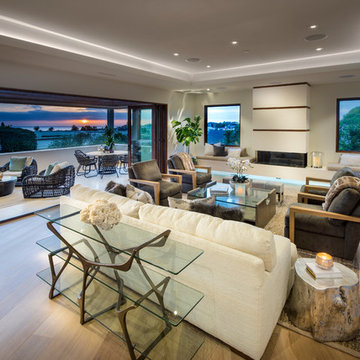
Keith Sutter Photography
This is an example of a large contemporary formal open concept living room in Orange County with white walls, light hardwood floors, a wood fireplace surround, no tv and a ribbon fireplace.
This is an example of a large contemporary formal open concept living room in Orange County with white walls, light hardwood floors, a wood fireplace surround, no tv and a ribbon fireplace.
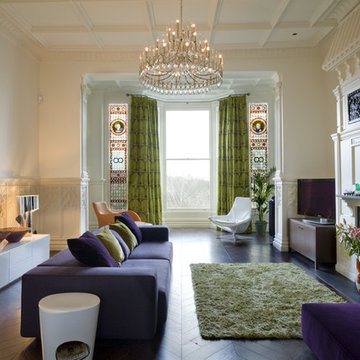
We were commissioned to transform a large run-down flat occupying the ground floor and basement of a grand house in Hampstead into a spectacular contemporary apartment.
The property was originally built for a gentleman artist in the 1870s who installed various features including the gothic panelling and stained glass in the living room, acquired from a French church.
Since its conversion into a boarding house soon after the First World War, and then flats in the 1960s, hardly any remedial work had been undertaken and the property was in a parlous state.
Photography: Bruce Heming
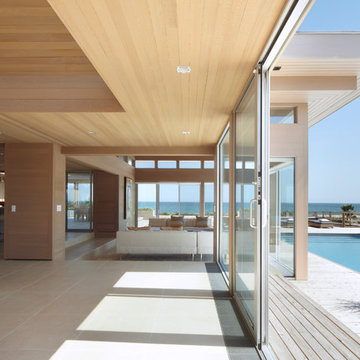
photo credit: www.mikikokikuyama.com
This is an example of a large beach style open concept living room in New York with beige walls, porcelain floors, a standard fireplace, a wood fireplace surround, a built-in media wall and beige floor.
This is an example of a large beach style open concept living room in New York with beige walls, porcelain floors, a standard fireplace, a wood fireplace surround, a built-in media wall and beige floor.
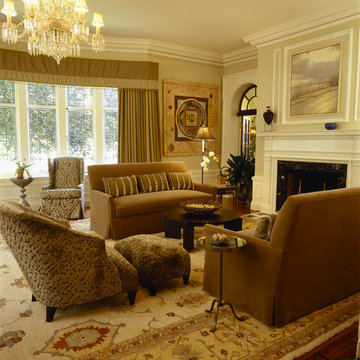
This formal living room is located in East Avenue mansion in a Preservation District. It has beautiful architectural details and I choose to leave the chandelier in place. I wanted to use elegant and contemporary furniture and showcase our local contemporary artists including furniture from Wendell Castle. The wing chair in the background was in the house and I choose to have a slip cover made for it and juxtapose it next to a very contemporary Wendell Castle side table that has an amazing crackle finish
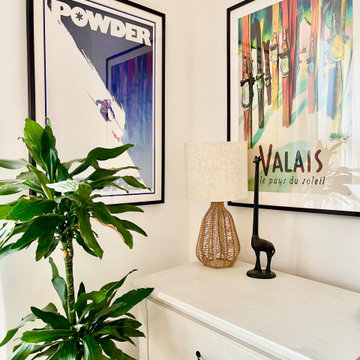
Photo of a large contemporary open concept living room in Other with white walls, light hardwood floors, a standard fireplace, a wood fireplace surround, a wall-mounted tv and beige floor.
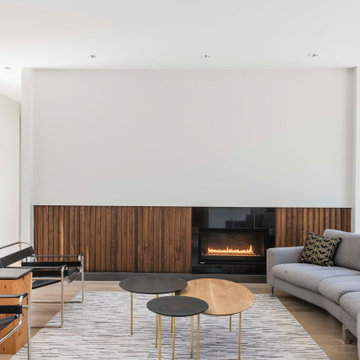
Design ideas for a large modern open concept living room in Other with white walls, light hardwood floors, a ribbon fireplace, a wood fireplace surround, no tv and beige floor.
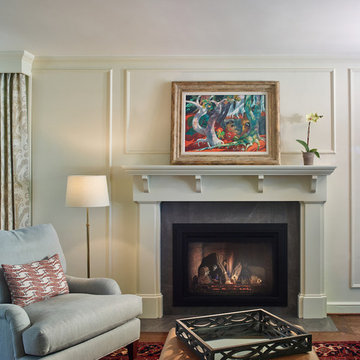
A new custom mantle and fireplace surround integrates with the traditional millwork details of the 1930's Colonial.
Project by Portland interior design studio Jenni Leasia Interior Design. Also serving Lake Oswego, West Linn, Vancouver, Sherwood, Camas, Oregon City, Beaverton, and the whole of Greater Portland.
For more about Jenni Leasia Interior Design, click here: https://www.jennileasiadesign.com/
To learn more about this project, click here:
https://www.jennileasiadesign.com/crystal-springs
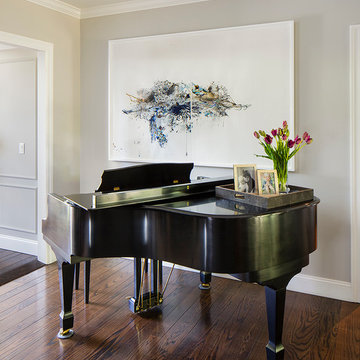
The centerpiece of the house, into which the new entry leads, and off of which all other entertaining rooms connect, is the Mad-Men-inspired living room, with hideaway bar closet, sassy pop-of-color chairs in sumptuous tangerine velvet, plenty of seating for guests, prominent displays of modern art, and a grand piano upon which to play music of course, as well as against which to lean fabulously, resting one’s elbow, with a drink in one’s other hand.
Photo by Eric Rorer
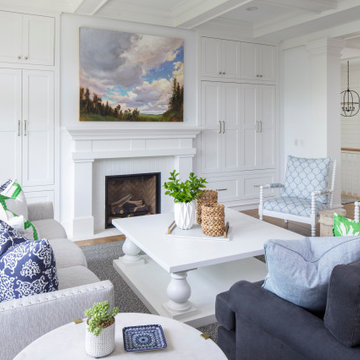
Martha O'Hara Interiors, Interior Design & Photo Styling | Troy Thies, Photography | Swan Architecture, Architect | Great Neighborhood Homes, Builder
Please Note: All “related,” “similar,” and “sponsored” products tagged or listed by Houzz are not actual products pictured. They have not been approved by Martha O’Hara Interiors nor any of the professionals credited. For info about our work: design@oharainteriors.com
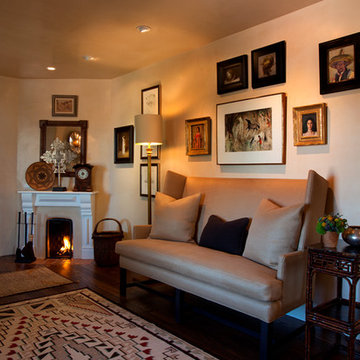
Design ideas for a large enclosed living room in Albuquerque with beige walls, dark hardwood floors, a corner fireplace, a wood fireplace surround and no tv.
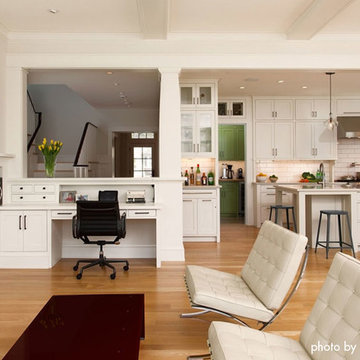
Exterior: Pete Sieger; Interior: Photo by ©Adan Torres
Design ideas for a large traditional open concept living room in Minneapolis with medium hardwood floors, white walls, a standard fireplace, a wood fireplace surround and a built-in media wall.
Design ideas for a large traditional open concept living room in Minneapolis with medium hardwood floors, white walls, a standard fireplace, a wood fireplace surround and a built-in media wall.
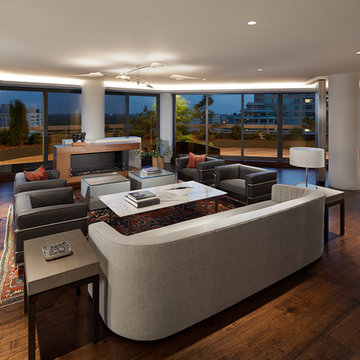
Open plan living/dining space that takes advantage of the sweeping views.
Anice Hoachlander, Hoachlander Davis Photography, LLC
Design ideas for a large contemporary formal open concept living room in DC Metro with dark hardwood floors, a standard fireplace, a wood fireplace surround, a concealed tv, white walls and brown floor.
Design ideas for a large contemporary formal open concept living room in DC Metro with dark hardwood floors, a standard fireplace, a wood fireplace surround, a concealed tv, white walls and brown floor.
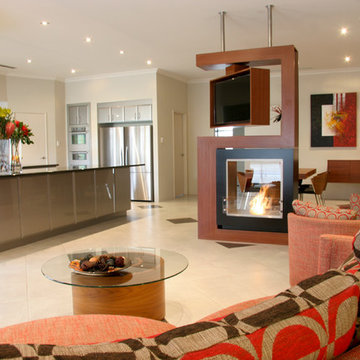
Red furniture Italian furniture against a white background with black accents always looks elegant!
Designer Debbie Anastassiou - Despina Design.
Cabinetry by Touchwood Interiors
Photography by Pearlin Design & Photography
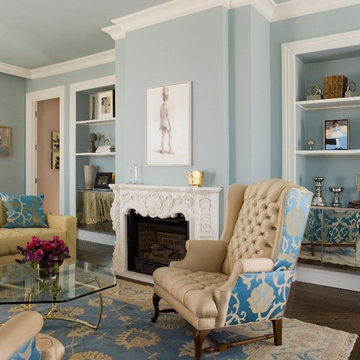
Although the sitting room is adjacent to “her” bath, the sitting room is a place where both adults can relax and watch t.v. or enjoy the panoramic view. The mood of the suite is sophisticated, modern and tranquil.
Photo: David Duncan Livingston
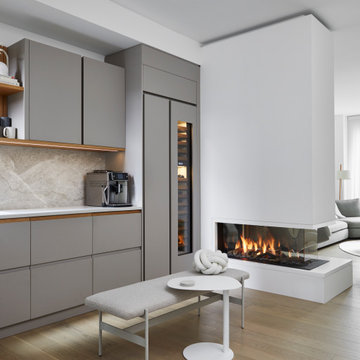
Photo of a large transitional open concept living room in Toronto with a home bar, white walls, light hardwood floors, a two-sided fireplace and a wood fireplace surround.
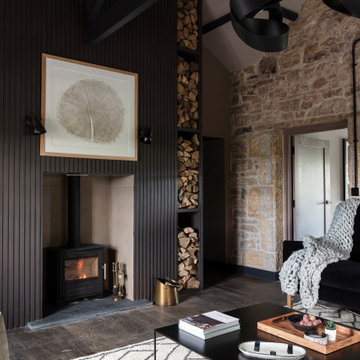
This is an example of a large contemporary enclosed living room in Other with black walls, dark hardwood floors, a wood stove, a wood fireplace surround, a wall-mounted tv and grey floor.
Large Living Room Design Photos with a Wood Fireplace Surround
7
