Large Living Room Design Photos with a Wood Fireplace Surround
Refine by:
Budget
Sort by:Popular Today
141 - 160 of 6,768 photos
Item 1 of 3
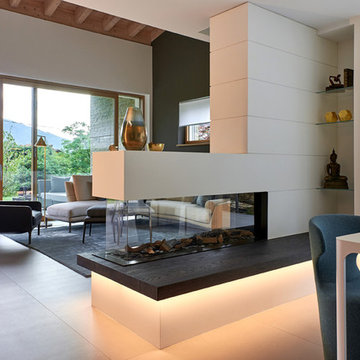
Il camino trifacciale in soggiorno funziona a gas, è il modello Lucius di Element 4, azionabile con un radiocomando.
Photo of a large contemporary living room in Milan with a two-sided fireplace, white walls, porcelain floors, a wood fireplace surround and grey floor.
Photo of a large contemporary living room in Milan with a two-sided fireplace, white walls, porcelain floors, a wood fireplace surround and grey floor.
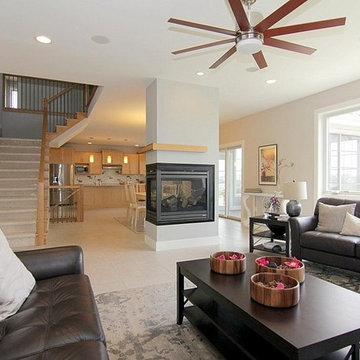
Large transitional living room in Other with beige walls, ceramic floors, a two-sided fireplace, a wood fireplace surround and beige floor.
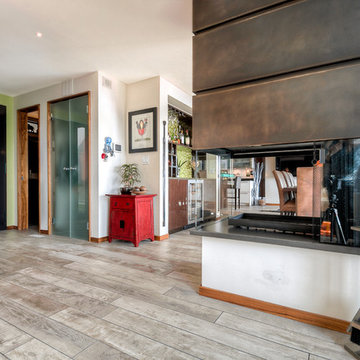
Welcome to the award-winning living room. You are instantly met with a full view of the Puget Sound. This waterfront living room has contemporary artwork met with modern design and unique materials and colors, matching the client's personality.
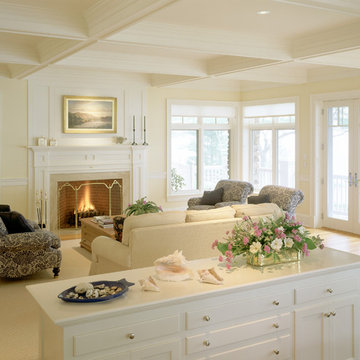
Photo of a large transitional formal enclosed living room in Portland Maine with yellow walls, medium hardwood floors, a standard fireplace, a wood fireplace surround and no tv.
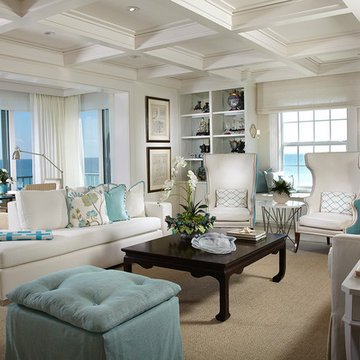
For this condo renovation, Pineapple House handled the decor and all the interior architecture. This included designing every wall and ceiling -- beams, coffers, drapery pockets -- and determining all floor and tile patterns. Pineapple House included energy efficient lighting, as well as integrated linear heating and air vents. This view shows the new single room that resulted after designers removed the sliding glass doors and wall to the home's shallow porch. This significantly improves the feel of the room.
@ Daniel Newcomb Photography
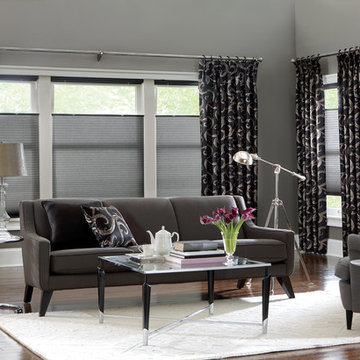
Drapery panels combined with cellular honeycomb shades make great covers for windows and sliding glass doors that need full privacy. Cellular shades also act as insulation, protecting your home from cold and heat with their energy-saving
honeycomb design. Tip: Carry the same shade to other windows in the same room for a professional, cohesive look.
Photo of a minimalist living room in San Diego with grey walls and dark hardwood floors.
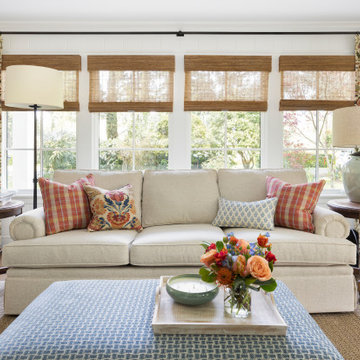
ATIID collaborated with these homeowners to curate new furnishings throughout the home while their down-to-the studs, raise-the-roof renovation, designed by Chambers Design, was underway. Pattern and color were everything to the owners, and classic “Americana” colors with a modern twist appear in the formal dining room, great room with gorgeous new screen porch, and the primary bedroom. Custom bedding that marries not-so-traditional checks and florals invites guests into each sumptuously layered bed. Vintage and contemporary area rugs in wool and jute provide color and warmth, grounding each space. Bold wallpapers were introduced in the powder and guest bathrooms, and custom draperies layered with natural fiber roman shades ala Cindy’s Window Fashions inspire the palettes and draw the eye out to the natural beauty beyond. Luxury abounds in each bathroom with gleaming chrome fixtures and classic finishes. A magnetic shade of blue paint envelops the gourmet kitchen and a buttery yellow creates a happy basement laundry room. No detail was overlooked in this stately home - down to the mudroom’s delightful dutch door and hard-wearing brick floor.
Photography by Meagan Larsen Photography
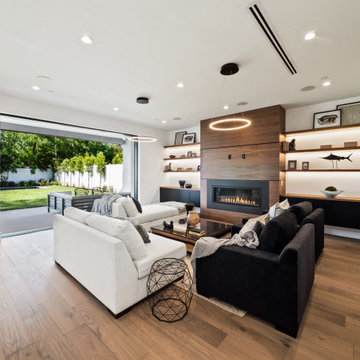
This is an example of a large country open concept living room in Los Angeles with a wood fireplace surround.
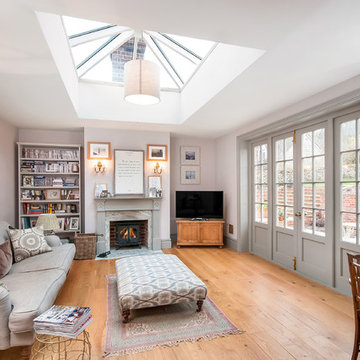
Large transitional enclosed living room in Hampshire with a library, grey walls, medium hardwood floors, a wood stove, a wood fireplace surround, brown floor and a freestanding tv.
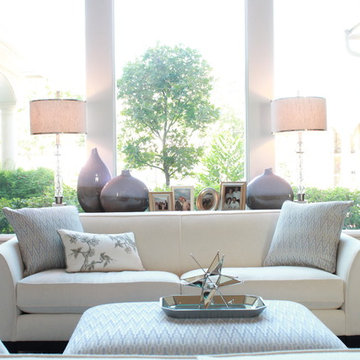
Traci Connell Interiors designed this transitional Light and Airy Living Room with Lavender and Grey Color Scheme.
Inspiration for a large transitional formal open concept living room in Dallas with beige walls, dark hardwood floors, a standard fireplace, a wood fireplace surround and no tv.
Inspiration for a large transitional formal open concept living room in Dallas with beige walls, dark hardwood floors, a standard fireplace, a wood fireplace surround and no tv.
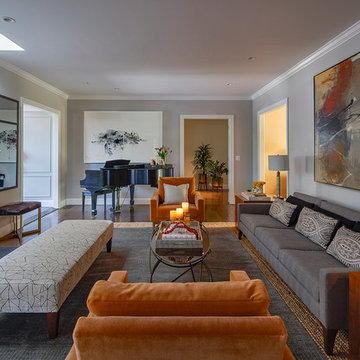
The centerpiece of the house, into which the new entry leads, and off of which all other entertaining rooms connect, is the Mad-Men-inspired living room, with hideaway bar closet, sassy pop-of-color chairs in sumptuous tangerine velvet, plenty of seating for guests, prominent displays of modern art, and a grand piano upon which to play music of course, as well as against which to lean fabulously, resting one’s elbow, with a drink in one’s other hand.
Photo by Eric Rorer
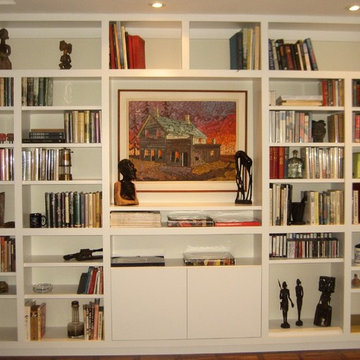
The living room Bookcases were custom crafted to display the homeowners books, collectibles & art.. Sheila Singer Design
This is an example of a large eclectic formal open concept living room in Toronto with beige walls, a standard fireplace, a wall-mounted tv, brown floor, medium hardwood floors and a wood fireplace surround.
This is an example of a large eclectic formal open concept living room in Toronto with beige walls, a standard fireplace, a wall-mounted tv, brown floor, medium hardwood floors and a wood fireplace surround.
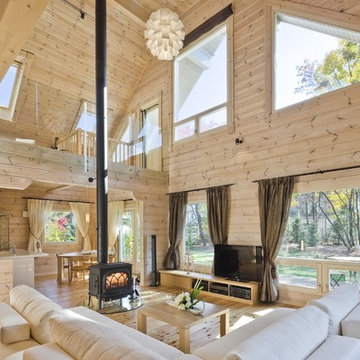
Photo of a large country open concept living room in Other with light hardwood floors, a wood stove, a freestanding tv, beige walls and a wood fireplace surround.
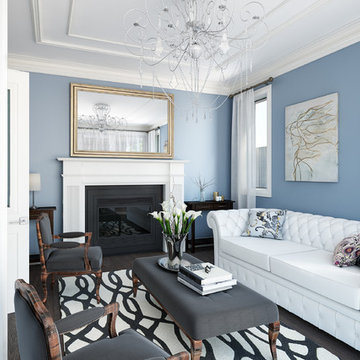
Inspiration for a large traditional enclosed living room in Melbourne with blue walls, medium hardwood floors, a wood fireplace surround, no tv and a standard fireplace.
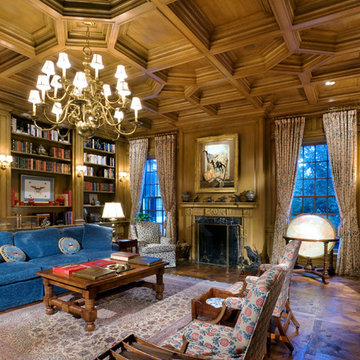
Large traditional enclosed living room in Dallas with a library, medium hardwood floors, a standard fireplace and a wood fireplace surround.
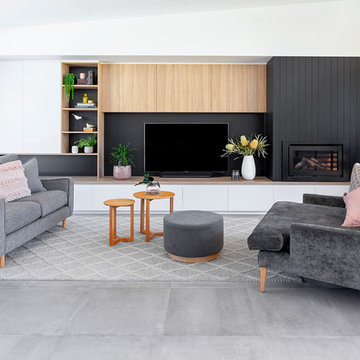
Builder: Clark Homes
Photographer: Chrissie Francis
Stylist: Mel Wilson
Large contemporary formal open concept living room in Geelong with white walls, ceramic floors, a wood fireplace surround, a wall-mounted tv, grey floor and a standard fireplace.
Large contemporary formal open concept living room in Geelong with white walls, ceramic floors, a wood fireplace surround, a wall-mounted tv, grey floor and a standard fireplace.
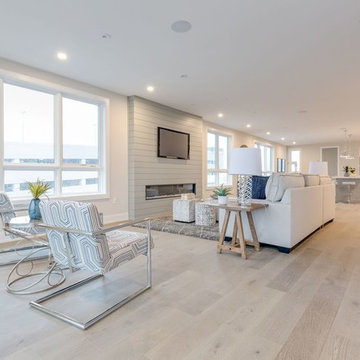
Design ideas for a large contemporary open concept living room in Boston with beige walls, light hardwood floors, a ribbon fireplace, a wood fireplace surround, a wall-mounted tv and beige floor.
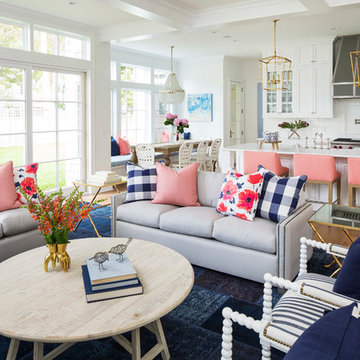
Martha O’Hara Interiors, Interior Design & Photo Styling | John Kraemer & Sons, Builder | Troy Thies, Photography | Ben Nelson, Designer | Please Note: All “related,” “similar,” and “sponsored” products tagged or listed by Houzz are not actual products pictured. They have not been approved by Martha O’Hara Interiors nor any of the professionals credited. For info about our work: design@oharainteriors.com
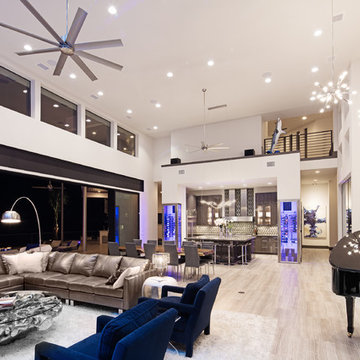
design by oscar e flores design studio
builder mike hollaway homes
This is an example of a large modern open concept living room in Austin with white walls, porcelain floors, a ribbon fireplace, a wood fireplace surround and no tv.
This is an example of a large modern open concept living room in Austin with white walls, porcelain floors, a ribbon fireplace, a wood fireplace surround and no tv.
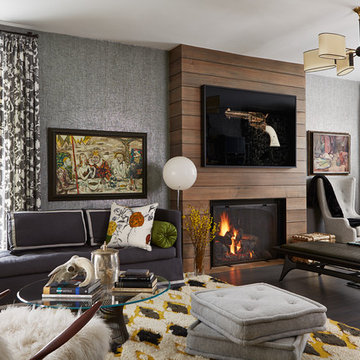
Photography by Susan Gillmore
Large eclectic formal open concept living room in Minneapolis with grey walls, dark hardwood floors, a standard fireplace, a wood fireplace surround and no tv.
Large eclectic formal open concept living room in Minneapolis with grey walls, dark hardwood floors, a standard fireplace, a wood fireplace surround and no tv.
Large Living Room Design Photos with a Wood Fireplace Surround
8