Large Living Room Design Photos with Beige Floor
Refine by:
Budget
Sort by:Popular Today
181 - 200 of 15,812 photos
Item 1 of 3
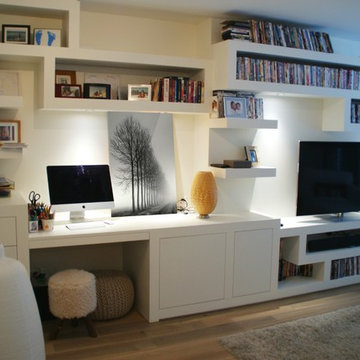
Design ideas for a large modern open concept living room in Other with a library, white walls, light hardwood floors, no fireplace, a freestanding tv and beige floor.
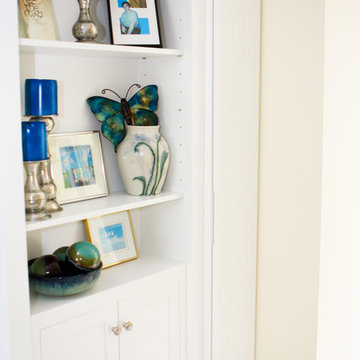
Entertainment center with secret spaces.
This is an example of a large traditional enclosed living room in Other with a library, beige walls, carpet, a wall-mounted tv and beige floor.
This is an example of a large traditional enclosed living room in Other with a library, beige walls, carpet, a wall-mounted tv and beige floor.
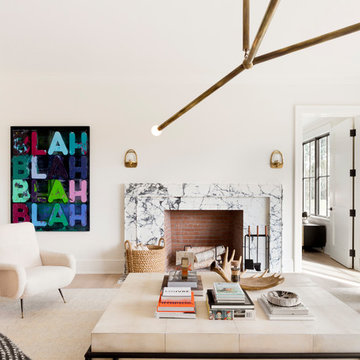
Large scandinavian formal enclosed living room in New York with white walls, light hardwood floors, a standard fireplace, a stone fireplace surround, beige floor and no tv.
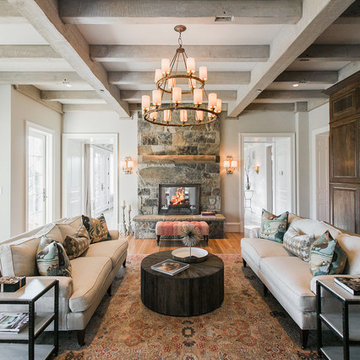
Inspiration for a large country formal enclosed living room in Baltimore with beige walls, light hardwood floors, a two-sided fireplace, a stone fireplace surround, no tv and beige floor.
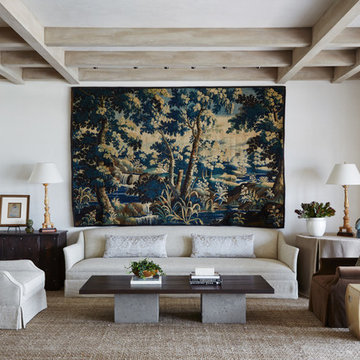
This is an example of a large mediterranean formal open concept living room in Jacksonville with white walls, limestone floors and beige floor.
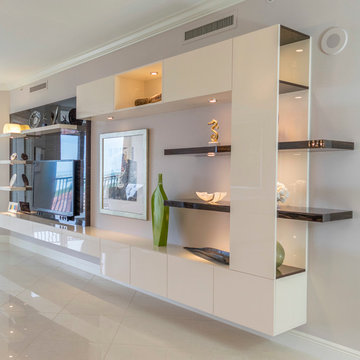
Custom Contemporary Cabinetry
Dimmable Warm White LED Lights
Magnolia/Guyana Color Combo
Inspiration for a large modern open concept living room in Miami with white walls, marble floors, no fireplace, a built-in media wall and beige floor.
Inspiration for a large modern open concept living room in Miami with white walls, marble floors, no fireplace, a built-in media wall and beige floor.
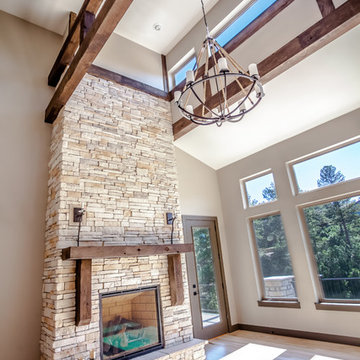
Large country open concept living room in Minneapolis with beige walls, light hardwood floors, a standard fireplace, a stone fireplace surround, a wall-mounted tv and beige floor.
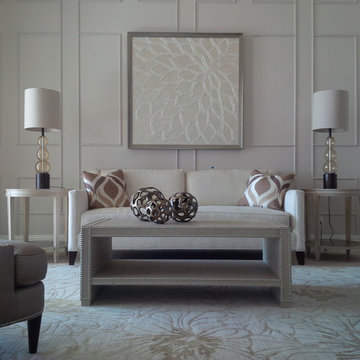
Designers: Luanza Maitland & Sydney Leigh Warren
This is an example of a large mediterranean formal open concept living room in Miami with white walls, no tv and beige floor.
This is an example of a large mediterranean formal open concept living room in Miami with white walls, no tv and beige floor.
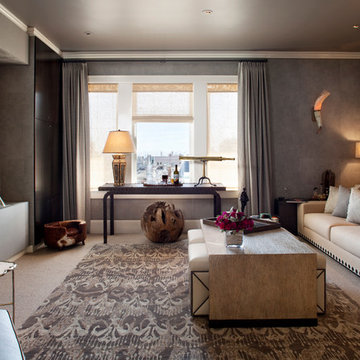
Paul Dyer
Inspiration for a large contemporary open concept living room in San Francisco with grey walls, carpet, no fireplace, no tv and beige floor.
Inspiration for a large contemporary open concept living room in San Francisco with grey walls, carpet, no fireplace, no tv and beige floor.

Inspiration for a large beach style open concept living room in Sydney with white walls, light hardwood floors, a corner fireplace, a wall-mounted tv, beige floor and exposed beam.
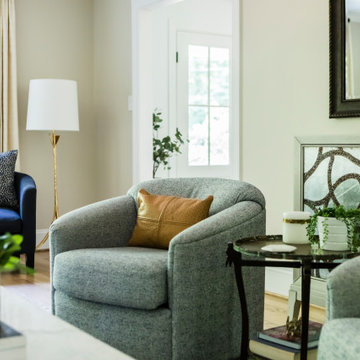
This is an example of a large transitional formal enclosed living room with grey walls, light hardwood floors, no fireplace, no tv and beige floor.
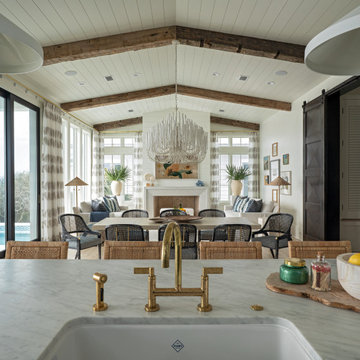
Photo of a large beach style open concept living room in Other with white walls, painted wood floors, a standard fireplace, a wall-mounted tv, beige floor, exposed beam and planked wall panelling.
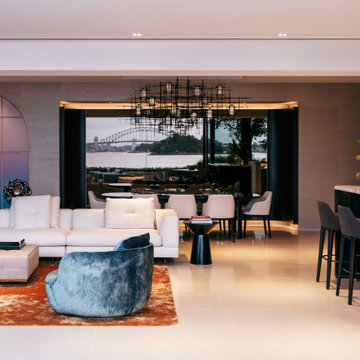
Beautiful all day, stunning by dusk, this luxurious Point Piper renovation is a quintessential ‘Sydney experience’.
An enclave of relaxed understated elegance, the art-filled living level flows seamlessly out to terraces surrounded by lush gardens.

Photo of a large country open concept living room in New York with beige walls, carpet, a standard fireplace, a brick fireplace surround, a wall-mounted tv, beige floor, vaulted and planked wall panelling.
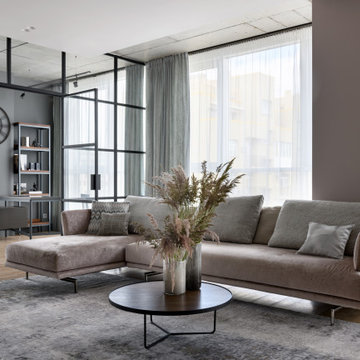
«Нам очень повезло с планировкой „до“. Это было большое прямоугольное помещение со множеством окон и несколькими колоннами в центре. Вариантов зонирования пространства было очень и очень много. В итоге мы выбрали стандартный: длинный коридор, ведущий к большой гостиной, и комнаты по обеим его сторонам».

It's difficult to imagine that this beautiful light-filled space was once a dark and draughty barn with a leaking roof. Adjoining a Georgian farmhouse, the barn has been completely renovated and knocked through to the main house to create a large open plan family area with mezzanine. Zoned into living and dining areas, the barn incorporates bi-folding doors on two elevations, opening the space up completely to both front and rear gardens. Egyptian limestone flooring has been used for the whole downstairs area, whilst a neutral carpet has been used for the stairs and mezzanine level.
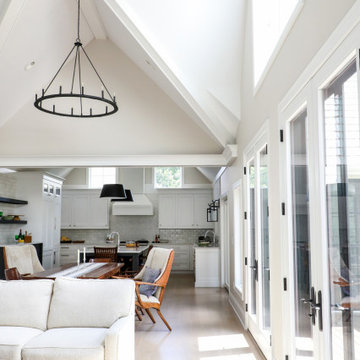
Open floor plan living room to dining area and open kitchen.
Large formal open concept living room in Milwaukee with white walls, light hardwood floors, a standard fireplace, a plaster fireplace surround, a wall-mounted tv, beige floor and vaulted.
Large formal open concept living room in Milwaukee with white walls, light hardwood floors, a standard fireplace, a plaster fireplace surround, a wall-mounted tv, beige floor and vaulted.
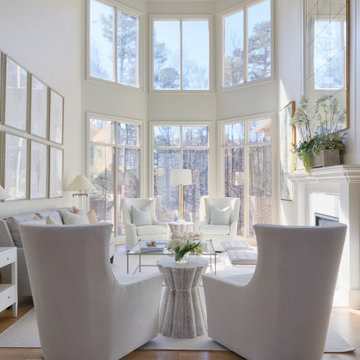
Inspiration for a large transitional formal open concept living room in Little Rock with white walls, medium hardwood floors, a standard fireplace, a metal fireplace surround, no tv and beige floor.
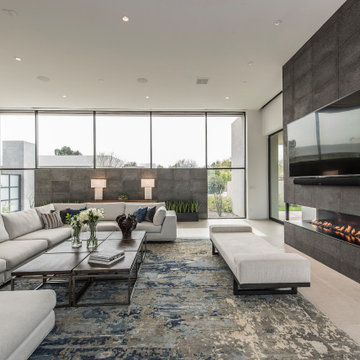
Above and Beyond is the third residence in a four-home collection in Paradise Valley, Arizona. Originally the site of the abandoned Kachina Elementary School, the infill community, appropriately named Kachina Estates, embraces the remarkable views of Camelback Mountain.
Nestled into an acre sized pie shaped cul-de-sac lot, the lot geometry and front facing view orientation created a remarkable privacy challenge and influenced the forward facing facade and massing. An iconic, stone-clad massing wall element rests within an oversized south-facing fenestration, creating separation and privacy while affording views “above and beyond.”
Above and Beyond has Mid-Century DNA married with a larger sense of mass and scale. The pool pavilion bridges from the main residence to a guest casita which visually completes the need for protection and privacy from street and solar exposure.
The pie-shaped lot which tapered to the south created a challenge to harvest south light. This was one of the largest spatial organization influencers for the design. The design undulates to embrace south sun and organically creates remarkable outdoor living spaces.
This modernist home has a palate of granite and limestone wall cladding, plaster, and a painted metal fascia. The wall cladding seamlessly enters and exits the architecture affording interior and exterior continuity.
Kachina Estates was named an Award of Merit winner at the 2019 Gold Nugget Awards in the category of Best Residential Detached Collection of the Year. The annual awards ceremony was held at the Pacific Coast Builders Conference in San Francisco, CA in May 2019.
Project Details: Above and Beyond
Architecture: Drewett Works
Developer/Builder: Bedbrock Developers
Interior Design: Est Est
Land Planner/Civil Engineer: CVL Consultants
Photography: Dino Tonn and Steven Thompson
Awards:
Gold Nugget Award of Merit - Kachina Estates - Residential Detached Collection of the Year
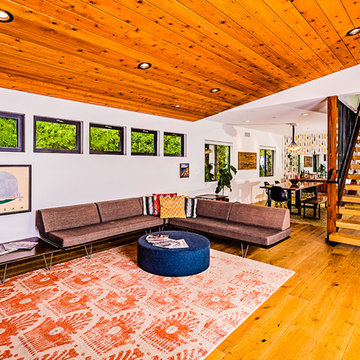
PixelProFoto
Photo of a large midcentury open concept living room in San Diego with white walls, light hardwood floors, no fireplace, no tv and beige floor.
Photo of a large midcentury open concept living room in San Diego with white walls, light hardwood floors, no fireplace, no tv and beige floor.
Large Living Room Design Photos with Beige Floor
10