Large Living Room Design Photos with Beige Floor
Refine by:
Budget
Sort by:Popular Today
101 - 120 of 15,781 photos
Item 1 of 3
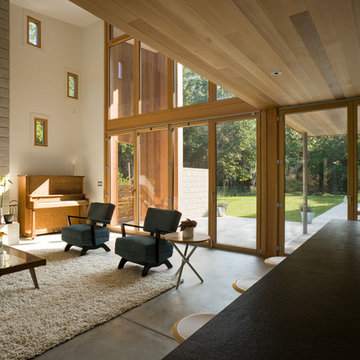
This is an example of a large contemporary open concept living room in New York with a music area, white walls, concrete floors, a standard fireplace, a metal fireplace surround, no tv and beige floor.
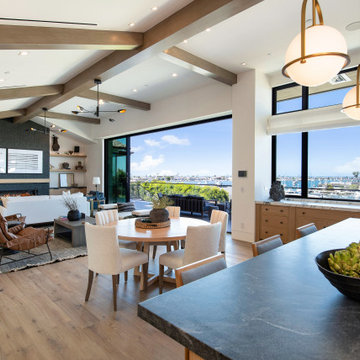
Inspiration for a large transitional open concept living room in Orange County with white walls, light hardwood floors, a ribbon fireplace, a stone fireplace surround, no tv and beige floor.
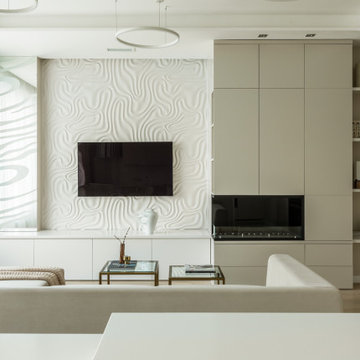
Photo of a large contemporary open concept living room in Moscow with white walls, a ribbon fireplace, a wall-mounted tv, beige floor, recessed, light hardwood floors, a metal fireplace surround and panelled walls.
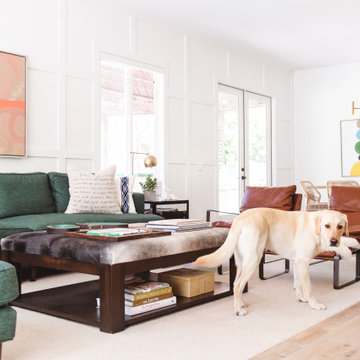
This is an example of a large contemporary formal open concept living room in San Diego with white walls, light hardwood floors and beige floor.
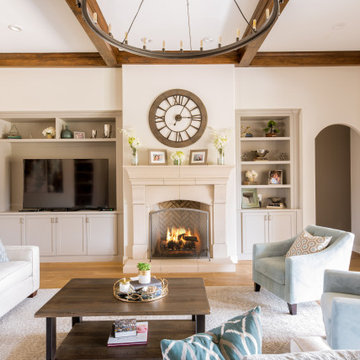
Inspiration for a large transitional enclosed living room in Austin with white walls, light hardwood floors, a standard fireplace, a built-in media wall and beige floor.
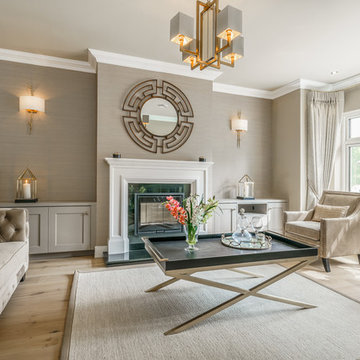
Design ideas for a large transitional enclosed living room in Dublin with beige walls, light hardwood floors, a standard fireplace, a plaster fireplace surround and beige floor.
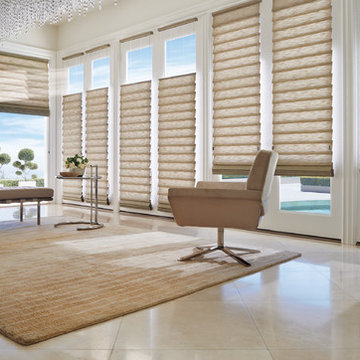
Design ideas for a large contemporary open concept living room in Chicago with beige walls, porcelain floors, no fireplace, no tv and beige floor.
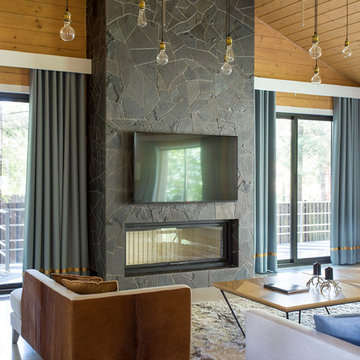
студия TS Design | Тарас Безруков и Стас Самкович
Large contemporary formal open concept living room in Moscow with porcelain floors, a ribbon fireplace, a stone fireplace surround, a wall-mounted tv, brown walls and beige floor.
Large contemporary formal open concept living room in Moscow with porcelain floors, a ribbon fireplace, a stone fireplace surround, a wall-mounted tv, brown walls and beige floor.

Custom Living Room Renovation now features a plaster and concrete fireplace, white oak timbers and built in, light oak floors, and a curved sectional sofa.
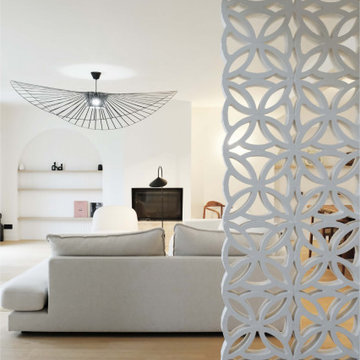
Rénovation complète d'une maison de 200m2
Large contemporary open concept living room in Paris with light hardwood floors, a standard fireplace, a wall-mounted tv and beige floor.
Large contemporary open concept living room in Paris with light hardwood floors, a standard fireplace, a wall-mounted tv and beige floor.

A country cottage large open plan living room was given a modern makeover with a mid century twist. Now a relaxed and stylish space for the owners.
Large midcentury open concept living room in Other with a library, beige walls, carpet, a wood stove, a brick fireplace surround, no tv and beige floor.
Large midcentury open concept living room in Other with a library, beige walls, carpet, a wood stove, a brick fireplace surround, no tv and beige floor.

Design ideas for a large transitional open concept living room in Phoenix with a home bar, white walls, light hardwood floors, a wall-mounted tv, beige floor, vaulted and decorative wall panelling.
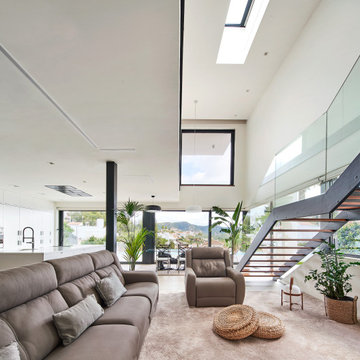
Inspiration for a large contemporary open concept living room in Other with white walls, porcelain floors and beige floor.

Our clients had just purchased this house and had big dreams to make it their own. We started by taking out almost three thousand square feet of tile and replacing it with an updated wood look tile. That, along with new paint and trim made the biggest difference in brightening up the space and bringing it into the current style.
This home’s largest project was the master bathroom. We took what used to be the master bathroom and closet and combined them into one large master ensuite. Our clients’ style was clean, natural and luxurious. We created a large shower with a custom niche, frameless glass, and a full shower system. The quartz bench seat and the marble picket tiles elevated the design and combined nicely with the champagne bronze fixtures. The freestanding tub was centered under a beautiful clear window to let the light in and brighten the room. A completely custom vanity was made to fit our clients’ needs with two sinks, a makeup vanity, upper cabinets for storage, and a pull-out accessory drawer. The end result was a completely custom and beautifully functional space that became a restful retreat for our happy clients.
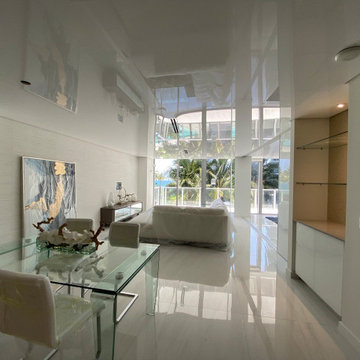
High Gloss stretch ceilings look great paired with LED lights!
This is an example of a large contemporary living room in Miami with beige walls, marble floors, no fireplace, no tv, beige floor and wallpaper.
This is an example of a large contemporary living room in Miami with beige walls, marble floors, no fireplace, no tv, beige floor and wallpaper.
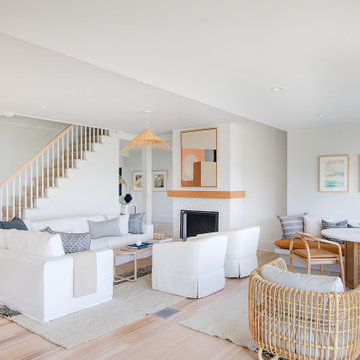
Completely remodeled beach house with an open floor plan, beautiful light wood floors and an amazing view of the water. After walking through the entry with the open living room on the right you enter the expanse with the sitting room at the left and the family room to the right. The original double sided fireplace is updated by removing the interior walls and adding a white on white shiplap and brick combination separated by a custom wood mantle the wraps completely around.
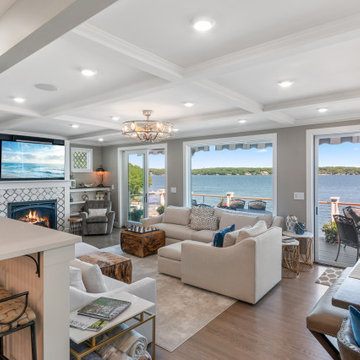
Practically every aspect of this home was worked on by the time we completed remodeling this Geneva lakefront property. We added an addition on top of the house in order to make space for a lofted bunk room and bathroom with tiled shower, which allowed additional accommodations for visiting guests. This house also boasts five beautiful bedrooms including the redesigned master bedroom on the second level.
The main floor has an open concept floor plan that allows our clients and their guests to see the lake from the moment they walk in the door. It is comprised of a large gourmet kitchen, living room, and home bar area, which share white and gray color tones that provide added brightness to the space. The level is finished with laminated vinyl plank flooring to add a classic feel with modern technology.
When looking at the exterior of the house, the results are evident at a single glance. We changed the siding from yellow to gray, which gave the home a modern, classy feel. The deck was also redone with composite wood decking and cable railings. This completed the classic lake feel our clients were hoping for. When the project was completed, we were thrilled with the results!
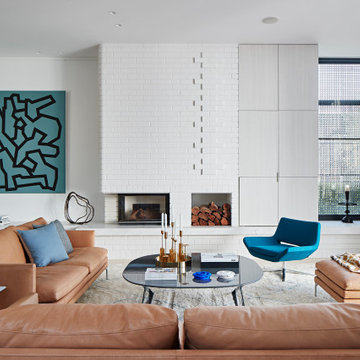
New Modern, a mid-century home in Caulfield, has undergone a loving renovation to save, restore and sensitively expand. Aware of the clumsy modification that many originally prized mid-century homes are now subject to, the client’s wanted to rediscover and celebrate the home’s original features, while sensitively expanding and injecting the property with new life.
Our solution was to design with balance, to renovate and expand with the mantra “no more, no less”- creating something not oppressively minimal or pointlessly superfluous.
Interiors are rich in material and form that celebrates the home’s beginnings – floor to ceiling walnut timber, natural stone and a glimpse of 60s inspired wallpaper.
This Caulfield home demonstrates how contemporary architecture and interior design can be influenced by heritage, without replicating a past era.
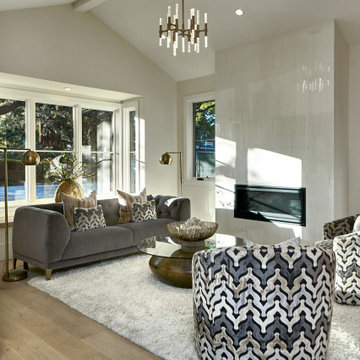
Large contemporary formal open concept living room in San Francisco with beige walls, medium hardwood floors, a ribbon fireplace, a tile fireplace surround, a wall-mounted tv and beige floor.
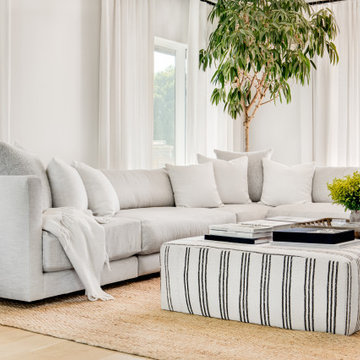
Design ideas for a large scandinavian open concept living room in San Diego with white walls, light hardwood floors and beige floor.
Large Living Room Design Photos with Beige Floor
6