Large Living Room Design Photos with Green Walls
Refine by:
Budget
Sort by:Popular Today
1 - 20 of 2,799 photos
Item 1 of 3

Living room with fireplace
Inspiration for a large contemporary open concept living room in Sydney with green walls, dark hardwood floors and a tile fireplace surround.
Inspiration for a large contemporary open concept living room in Sydney with green walls, dark hardwood floors and a tile fireplace surround.
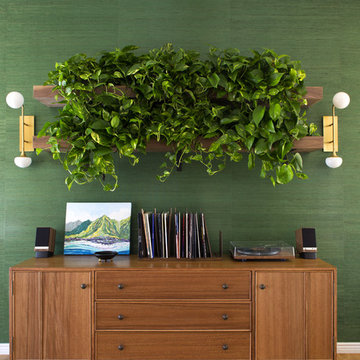
A living green wall steals the show in this living room remodel. The walls are covered in a green grasscloth wallpaper. 2 brass wall sconces flank the thick wooden shelving. Centered on the wall is a vintage wooden console that holds the owner's record collection and a vintage record player.
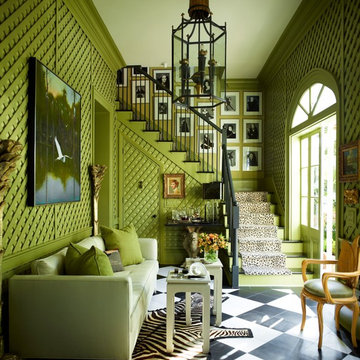
A zebra hide and a Somali Panther cut-pile runner take the black and white accents in Peter Rogers’s apple green entry hall, designed by Rogers and Carl Palasota, in an exotic direction.
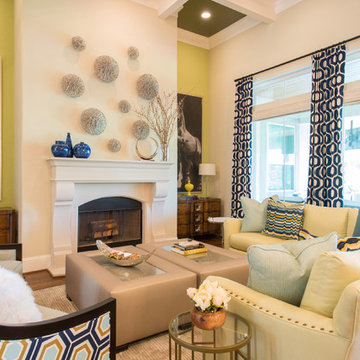
This remodel was completed in 2015 in The Woodlands, TX and demonstrates our ability to incorporate the bold tastes of our clients within a functional and colorful living space.
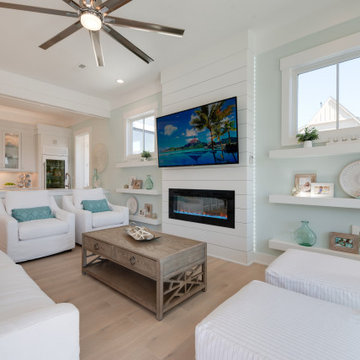
Inspiration for a large beach style open concept living room in Other with green walls, light hardwood floors, a ribbon fireplace, a wall-mounted tv, grey floor and planked wall panelling.

Inspiration for a large midcentury open concept living room in Denver with green walls, medium hardwood floors, a standard fireplace, a brick fireplace surround, brown floor, recessed and wallpaper.
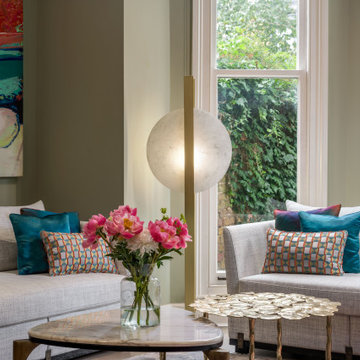
We added silk cushions in patterns and colours to enliven the plain sofa.
Photo of a large contemporary formal open concept living room in London with green walls, medium hardwood floors, no fireplace, no tv and brown floor.
Photo of a large contemporary formal open concept living room in London with green walls, medium hardwood floors, no fireplace, no tv and brown floor.
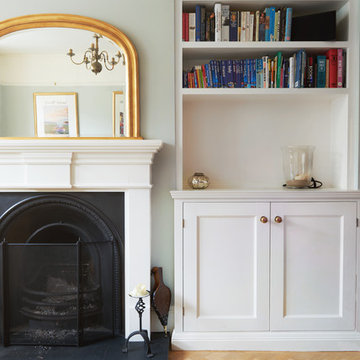
Gabor Hevesi
Photo of a large country enclosed living room in London with green walls, light hardwood floors, a standard fireplace and a wood fireplace surround.
Photo of a large country enclosed living room in London with green walls, light hardwood floors, a standard fireplace and a wood fireplace surround.
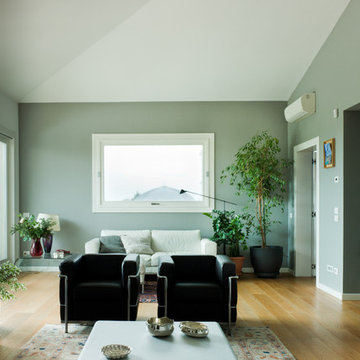
Design ideas for a large contemporary living room in Venice with a wall-mounted tv, green walls and light hardwood floors.
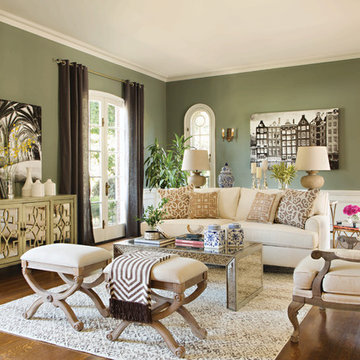
For this catalog, bringing our furniture and accents to life meant taking them offsite and inside some of SoCal’s most breathtaking estates. Part of our adventure was spent in the gorgeous and historic neighborhood of Hancock Park, where architecturally rich residences abound. Jeff captures the LA enclave’s old world glamour by outfitting this interior with mirrored pieces, bold motifs and seats modeled after European antiques.
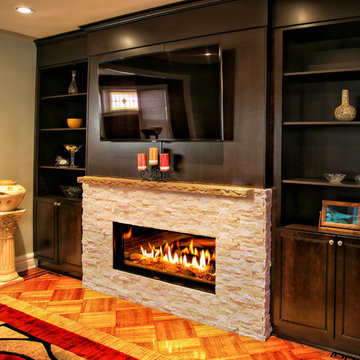
Part of a full renovation in a Brooklyn brownstone a modern linear fireplace is surrounded by white stacked stone and contrasting custom built dark wood cabinetry. A limestone mantel separates the stone from a large TV and creates a focal point for the room.
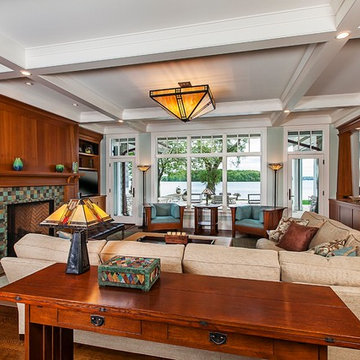
Inspired by the surrounding landscape, the Craftsman/Prairie style is one of the few truly American architectural styles. It was developed around the turn of the century by a group of Midwestern architects and continues to be among the most comfortable of all American-designed architecture more than a century later, one of the main reasons it continues to attract architects and homeowners today. Oxbridge builds on that solid reputation, drawing from Craftsman/Prairie and classic Farmhouse styles. Its handsome Shingle-clad exterior includes interesting pitched rooflines, alternating rows of cedar shake siding, stone accents in the foundation and chimney and distinctive decorative brackets. Repeating triple windows add interest to the exterior while keeping interior spaces open and bright. Inside, the floor plan is equally impressive. Columns on the porch and a custom entry door with sidelights and decorative glass leads into a spacious 2,900-square-foot main floor, including a 19 by 24-foot living room with a period-inspired built-ins and a natural fireplace. While inspired by the past, the home lives for the present, with open rooms and plenty of storage throughout. Also included is a 27-foot-wide family-style kitchen with a large island and eat-in dining and a nearby dining room with a beadboard ceiling that leads out onto a relaxing 240-square-foot screen porch that takes full advantage of the nearby outdoors and a private 16 by 20-foot master suite with a sloped ceiling and relaxing personal sitting area. The first floor also includes a large walk-in closet, a home management area and pantry to help you stay organized and a first-floor laundry area. Upstairs, another 1,500 square feet awaits, with a built-ins and a window seat at the top of the stairs that nod to the home’s historic inspiration. Opt for three family bedrooms or use one of the three as a yoga room; the upper level also includes attic access, which offers another 500 square feet, perfect for crafts or a playroom. More space awaits in the lower level, where another 1,500 square feet (and an additional 1,000) include a recreation/family room with nine-foot ceilings, a wine cellar and home office.
Photographer: Jeff Garland
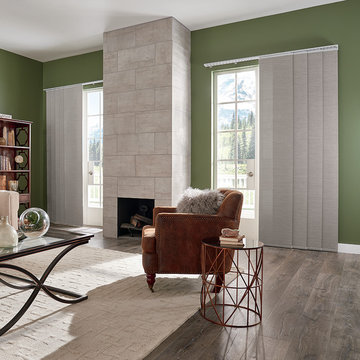
Photo of a large transitional formal open concept living room in Other with green walls, dark hardwood floors, a standard fireplace, a tile fireplace surround, no tv and brown floor.
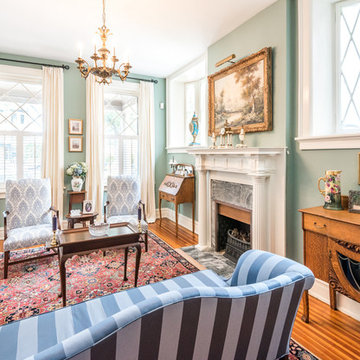
This room just needed a fresh coat of paint to update it. Located immediately to the left of the new bright entryway and within eyesight of the rich blue dining room. We selected a green from the oriental rug that also highlights the painting over the fireplace.
Sara E. Eastman Photography
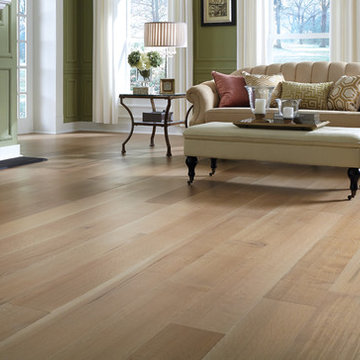
The ultimate choice for gracious living featuring Quartersawn White Oak flooring with a rich smooth look that is impeccably fashionable.
This is an example of a large midcentury enclosed living room in Boston with green walls, light hardwood floors, a standard fireplace, a plaster fireplace surround and no tv.
This is an example of a large midcentury enclosed living room in Boston with green walls, light hardwood floors, a standard fireplace, a plaster fireplace surround and no tv.
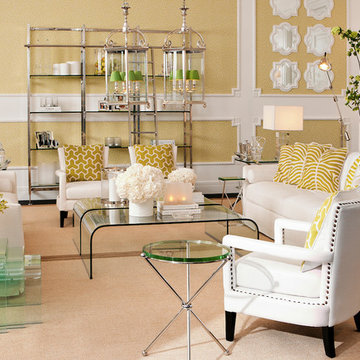
Simply Beautiful room -
Eichholtz BV - OROA.COM
Design ideas for a large tropical formal enclosed living room in Miami with green walls and medium hardwood floors.
Design ideas for a large tropical formal enclosed living room in Miami with green walls and medium hardwood floors.
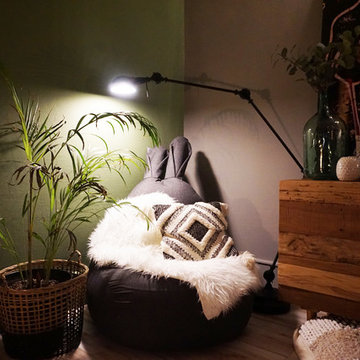
charlotte surleau décoration
Photo of a large tropical enclosed living room in Other with green walls, laminate floors, a corner fireplace, a stone fireplace surround and beige floor.
Photo of a large tropical enclosed living room in Other with green walls, laminate floors, a corner fireplace, a stone fireplace surround and beige floor.
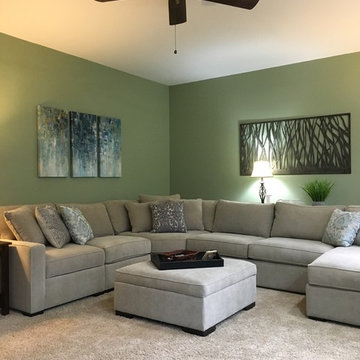
Design ideas for a large transitional formal enclosed living room in Cincinnati with green walls, carpet, a standard fireplace, a stone fireplace surround, no tv and beige floor.
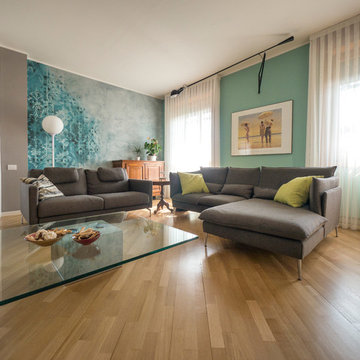
Liadesign
Design ideas for a large contemporary formal open concept living room in Milan with green walls, light hardwood floors and a freestanding tv.
Design ideas for a large contemporary formal open concept living room in Milan with green walls, light hardwood floors and a freestanding tv.
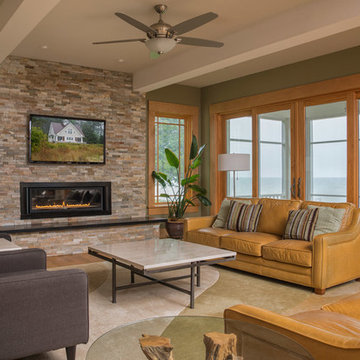
Tony Giammarino
Design ideas for a large transitional formal enclosed living room in Richmond with green walls, a ribbon fireplace, a stone fireplace surround, a wall-mounted tv, brown floor and medium hardwood floors.
Design ideas for a large transitional formal enclosed living room in Richmond with green walls, a ribbon fireplace, a stone fireplace surround, a wall-mounted tv, brown floor and medium hardwood floors.
Large Living Room Design Photos with Green Walls
1