Large Living Room Design Photos with Laminate Floors
Refine by:
Budget
Sort by:Popular Today
41 - 60 of 2,078 photos
Item 1 of 3

This is an example of a large beach style loft-style living room in Cornwall with beige walls, laminate floors, a wood stove and a plaster fireplace surround.
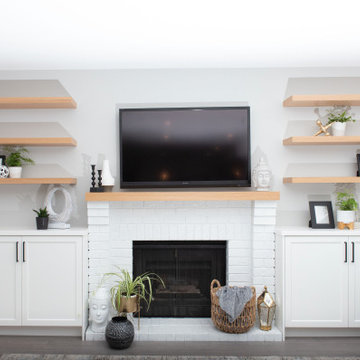
This is the living room after total over haul
Inspiration for a large country open concept living room in Vancouver with grey walls, laminate floors, a standard fireplace, a brick fireplace surround and white floor.
Inspiration for a large country open concept living room in Vancouver with grey walls, laminate floors, a standard fireplace, a brick fireplace surround and white floor.
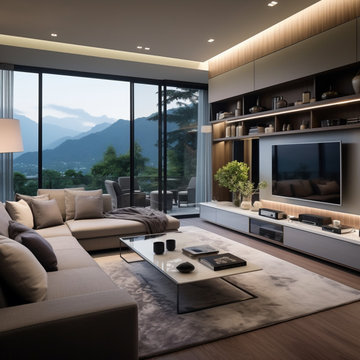
Large modern loft-style living room in Other with a library, laminate floors, no fireplace and a built-in media wall.
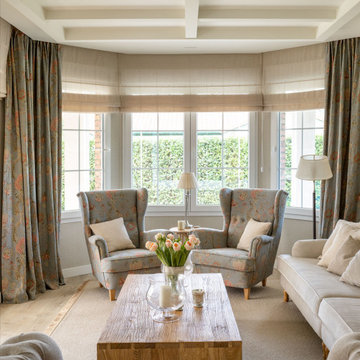
Inspiration for a large transitional formal open concept living room in Bilbao with beige walls, laminate floors, a built-in media wall, coffered and wallpaper.
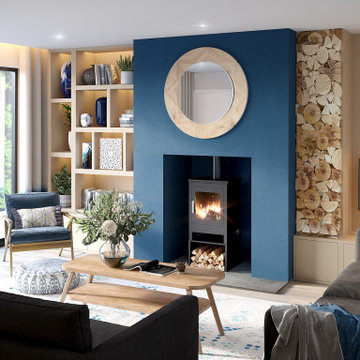
We are really enjoying working with this family to create a beautiful contemporary home with Scandinavian influences.
Design ideas for a large contemporary open concept living room in Hampshire with laminate floors, a wood stove, a plaster fireplace surround, a wall-mounted tv and grey floor.
Design ideas for a large contemporary open concept living room in Hampshire with laminate floors, a wood stove, a plaster fireplace surround, a wall-mounted tv and grey floor.
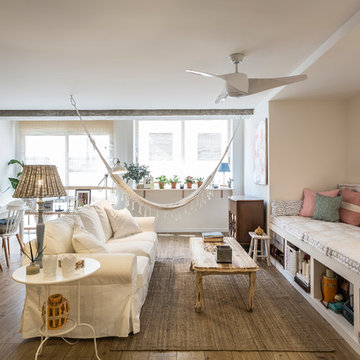
Inspiration for a large eclectic open concept living room in Valencia with white walls, laminate floors, a wall-mounted tv and brown floor.
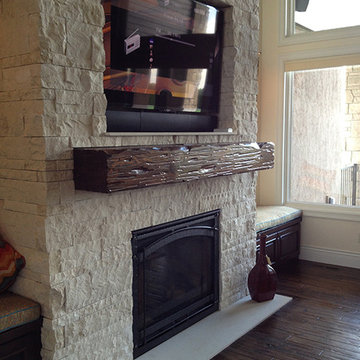
This 5,150 sq.ft. consisted of 4 bedrooms, 5 bathrooms and a 3 car garage. Custom cabinetry and countertops. Custom beamwork througout the house. Two separate outdoor recreational sites. The fire pit was designed for gas or wood fire. The house included 3 fireplaces and a four season room.
This house was awarded Best of Show in a category of $1,000,000 and up.
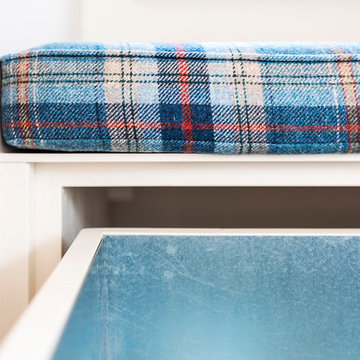
We were called in to totally revamp the lounge in this 1990's house. The room was totally dominated by an enormous red brick inglenook fireplace. The client had a few pieces of wooden furnitue they wished to retain. The fireplace area was totally revamped by removing a huge oak mantle and plastering over the brickwork. An inset multifuel burner installed and window seats within the old inglenook doubled up as log and coal storage. We removed the carpet and laid Quickstep laminate. The existing wooden furniure was professionally spray painted and a bespoke TV and display unit manufactured to match. Inspiration for the colour scheme was taken from the original stained glass windows within the inglenook. A large sofa with chaise, a smaller accent sofa and a leather Stressless recliner chair and stool sought to finish the scheme. Luxaflex Silhouette Shades were added for solar and privacy control.
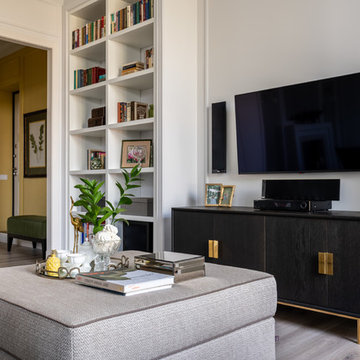
фотограф: Василий Буланов
This is an example of a large transitional open concept living room in Moscow with a library, white walls, laminate floors, a standard fireplace, a tile fireplace surround, a built-in media wall and beige floor.
This is an example of a large transitional open concept living room in Moscow with a library, white walls, laminate floors, a standard fireplace, a tile fireplace surround, a built-in media wall and beige floor.
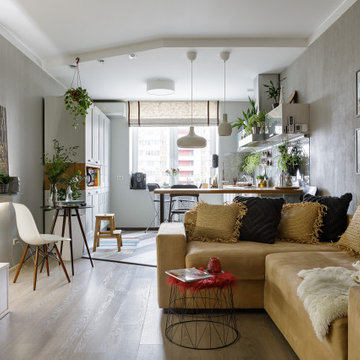
Photo of a large scandinavian open concept living room in Saint Petersburg with grey walls, laminate floors, a freestanding tv and beige floor.
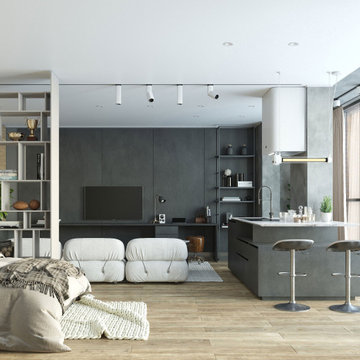
Design ideas for a large contemporary open concept living room in Novosibirsk with beige walls, laminate floors, no fireplace, a wall-mounted tv and beige floor.

Cabin with open floor plan. Wrapped exposed beams through out, with a fireplace and oversized leather couch in the living room. Kitchen peninsula boasts an open range, bar stools, and bright blue tile. Black appliances, hardware, and milk globe pendants, allow blue and white geometric backsplash tile to be the focal point.
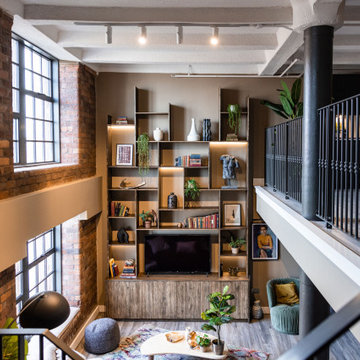
This is an example of a large eclectic open concept living room in Other with beige walls, laminate floors, brown floor and exposed beam.
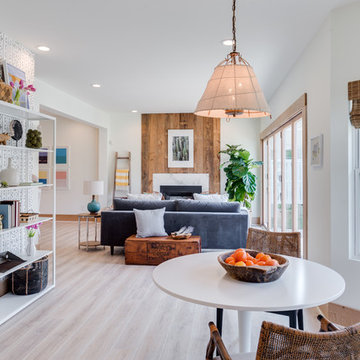
Farmhouse revival style interior from Episode 7 of Fox Home Free (2016). Photo courtesy of Fox Home Free.
Rustic Legacy in Sandcastle Oak laminate Mohawk Flooring.
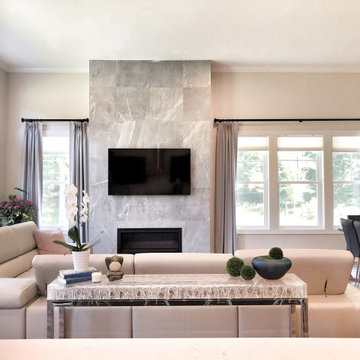
Design ideas for a large modern open concept living room in New York with grey walls, laminate floors, a standard fireplace, a tile fireplace surround, a wall-mounted tv and brown floor.
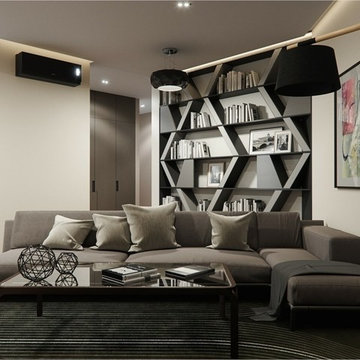
Описание проекта вы найдёте на нашем сайте: https://lesh-84.ru/ru/news/minimalizm-s-elementami-skandinavskogo-stilya

Attic finishing in Ballard area. The work included complete wall and floor finishing, structural reinforcement, custom millwork, electrical work, vinyl plank installation, insulation, window installation,
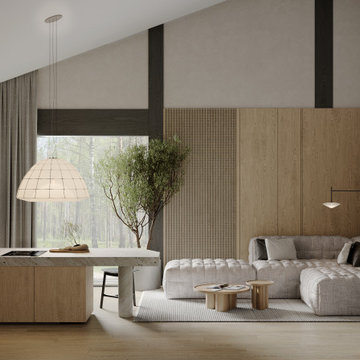
Photo of a large contemporary living room in Moscow with a home bar, beige walls, laminate floors, no fireplace, a wall-mounted tv, beige floor, exposed beam and panelled walls.
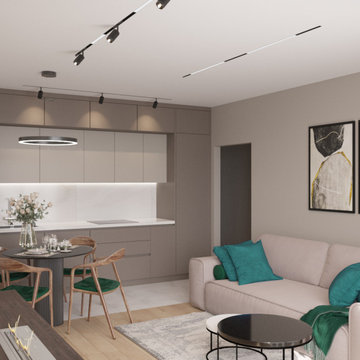
Inspiration for a large contemporary living room in Saint Petersburg with grey walls, laminate floors, a ribbon fireplace, a wall-mounted tv, beige floor and wallpaper.
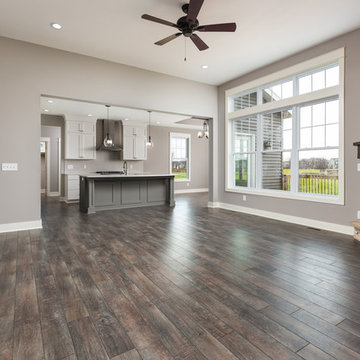
DJZ Photography
This comfortable gathering room exhibits 11 foot ceilings as well as an alluring corner stone to ceiling fireplace. The home is complete with 5 bedrooms, 3.5-bathrooms, a 3-stall garage and multiple custom features giving you and your family over 3,000 sq ft of elegant living space with plenty of room to move about, or relax.
Large Living Room Design Photos with Laminate Floors
3