Large Living Room Design Photos with Laminate Floors
Refine by:
Budget
Sort by:Popular Today
101 - 120 of 2,078 photos
Item 1 of 3
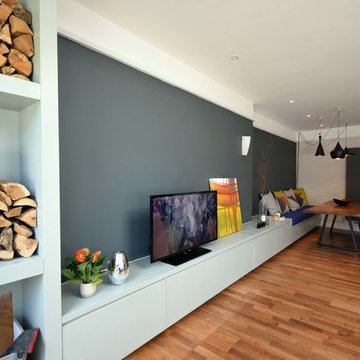
Bespoke 8m long multifunctional media storage unit with built in seating area and log storage and seven handleless full extension soft closing drawers and one drop down flap door.
Seat cushions and scatter cushions designed and made by www.sophia-oconnor.co.uk
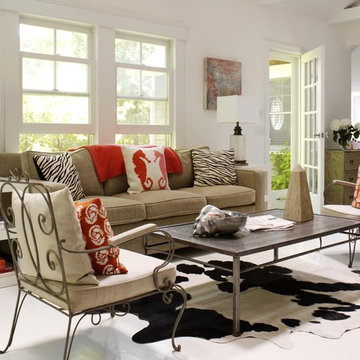
Large contemporary formal open concept living room in New York with white walls, laminate floors, no fireplace and no tv.
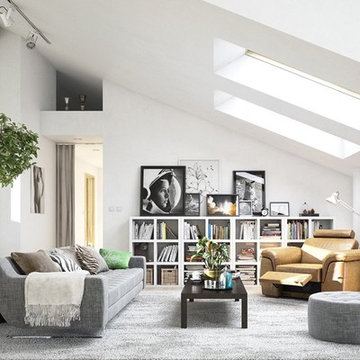
The attic was used as storage room before and had no function besides storing unused stuff.
The homeowner wanted to make use of this space by building a new living room in Scandinavian style.
We pushed down several dry walls, put in new sky lights, build new walls and painted everything in a gloss less white. Also the shelves were custom made
Photo provided by Google
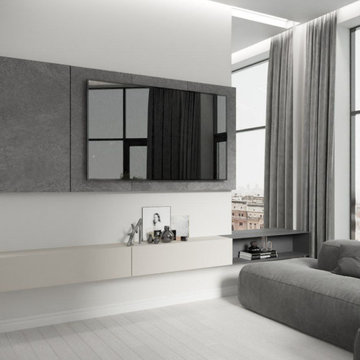
Зона гостиной в евродвухкомнатной квартире на Кутузовском, Москва
Large contemporary living room in Moscow with grey walls, laminate floors, a wall-mounted tv and grey floor.
Large contemporary living room in Moscow with grey walls, laminate floors, a wall-mounted tv and grey floor.
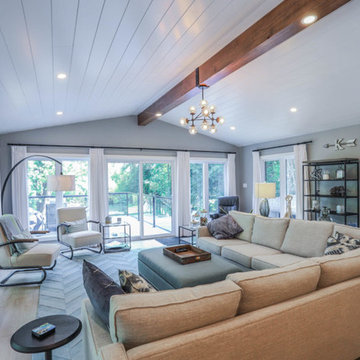
Photo of a large contemporary open concept living room in Toronto with grey walls, laminate floors, a standard fireplace, a wall-mounted tv and beige floor.
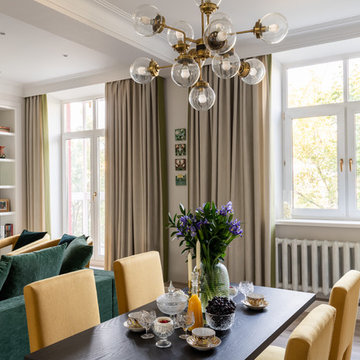
фотограф: Василий Буланов
Design ideas for a large transitional open concept living room in Moscow with a library, white walls, laminate floors, a standard fireplace, a tile fireplace surround, a built-in media wall and beige floor.
Design ideas for a large transitional open concept living room in Moscow with a library, white walls, laminate floors, a standard fireplace, a tile fireplace surround, a built-in media wall and beige floor.
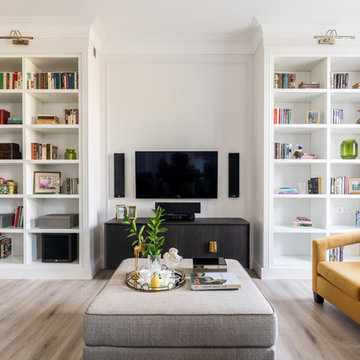
фотограф: Василий Буланов
Photo of a large transitional open concept living room in Moscow with a library, white walls, laminate floors, a standard fireplace, a tile fireplace surround, a built-in media wall and beige floor.
Photo of a large transitional open concept living room in Moscow with a library, white walls, laminate floors, a standard fireplace, a tile fireplace surround, a built-in media wall and beige floor.
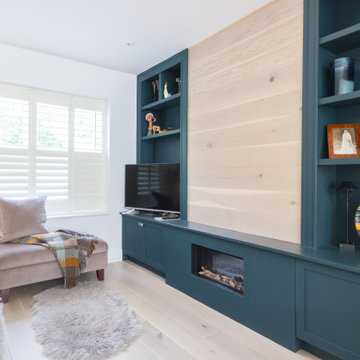
Living room area with bespoke media and wall unit including bookcase, tv area, cupboards and electric fire. Light oak panelling and floor. Large sofa with ottoman, rugs and cushions softening the look. white shutters maintain privacy but let the light in.
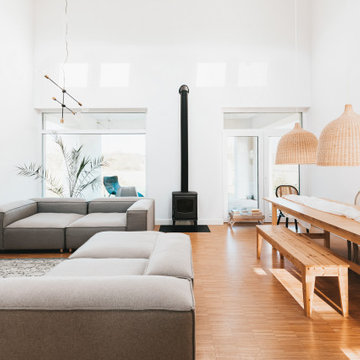
Living room interior design, modern coastal style with minimalist furniture, custom-made wood dining table, fire place, and rattan pendant lights.
This is an example of a large modern open concept living room in Seattle with white walls, laminate floors, a wood stove, a metal fireplace surround, a wall-mounted tv, multi-coloured floor and vaulted.
This is an example of a large modern open concept living room in Seattle with white walls, laminate floors, a wood stove, a metal fireplace surround, a wall-mounted tv, multi-coloured floor and vaulted.
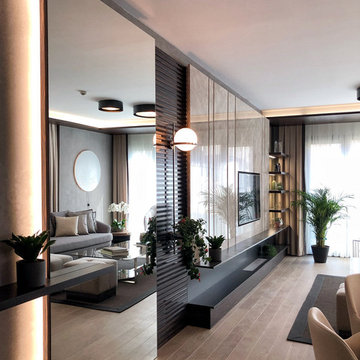
Large modern living room in Other with beige walls, laminate floors, no fireplace, a built-in media wall and panelled walls.
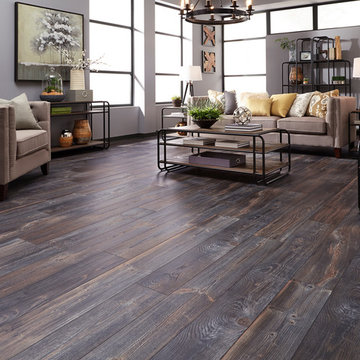
Design ideas for a large industrial formal open concept living room in Other with white walls, laminate floors, no fireplace, no tv and brown floor.
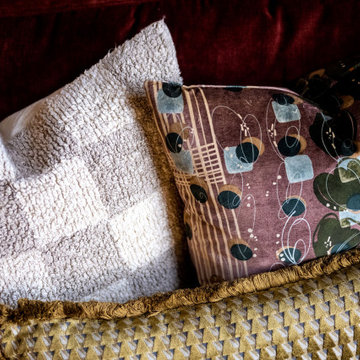
Photo of a large eclectic open concept living room in Other with brown walls, laminate floors, brown floor and exposed beam.
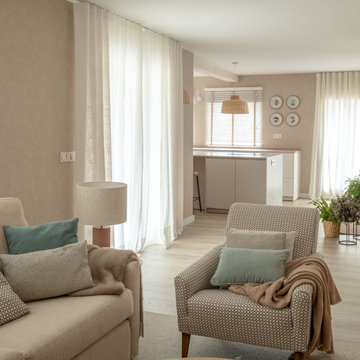
Photo of a large transitional open concept living room in Other with a library, beige walls, laminate floors, a standard fireplace, a wall-mounted tv, exposed beam and wallpaper.
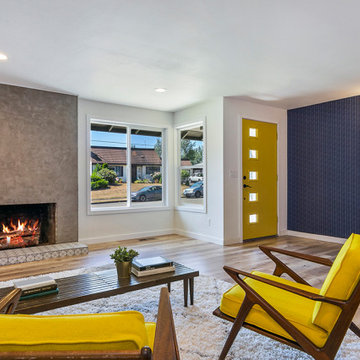
Newly remodeled living room. Custom concrete fireplace. New laminate flooring. Wall color is sherwin williams snowbound. Blue wallpaper is magnolia homes wallpaper.
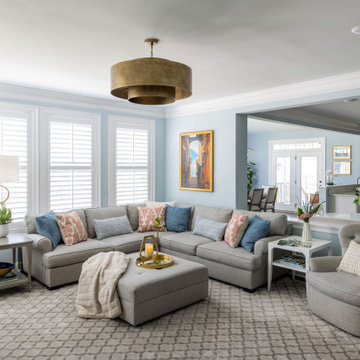
Transitional family room is tranquil and inviting The blue walls with luscious furnishings make it very cozy. The gold drum chandelier and gold accents makes this room very sophisticated. The decorative pillows adds pop of colors with the custom area rug. The patterns in the custom area rug and pillows, along with the blue walls makes it all balance.
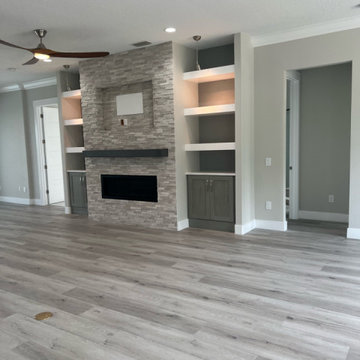
Inspiration for a large transitional open concept living room in Other with grey walls, laminate floors, a standard fireplace, a built-in media wall and grey floor.
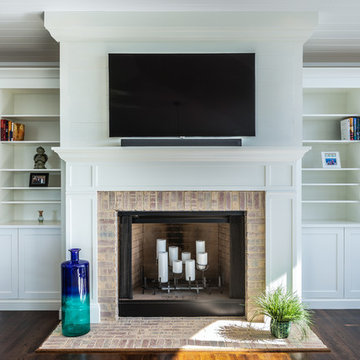
Bethany Beach, Delaware Beach Style Living Room
#SarahTurner4JenniferGilmer
http://www.gilmerkitchens.com/
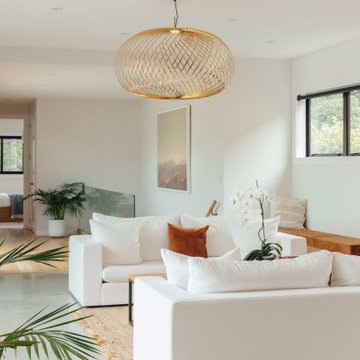
With pale vertical cedar cladding, granite and clean lines, this contemporary family home has a decidedly mid-century Palm Springs aesthetic.
Backing onto a bush reserve, the home makes the most of its lush setting by incorporating a stunning courtyard off the living area. Native bush and a travertine wall form a dramatic backdrop to the pool, with aquila decking running to a sunken outdoor living room, complete with fireplace and skylights - creating the perfect social focal point for year-round relaxing and entertaining.
Interior detailing continues the modernist aesthetic. An open-tread suspended timber staircase floats in the entry foyer. Concrete floors, black-framed glazing and white walls feature in the main living areas. Appliances in the kitchen are integrated behind American oak cabinetry. A butler’s pantry lives up to its utilitarian nature with a morning prep station of toaster, jug and blender on one side, and a wine and cocktail making station on the other.
Layout allows for separation from busy family life. The sole upper level bedroom is the master suite - forming a welcoming sanctuary to retreat to. There’s a window-seat for reading in the sun, an in-built desk, ensuite and walk in robe.
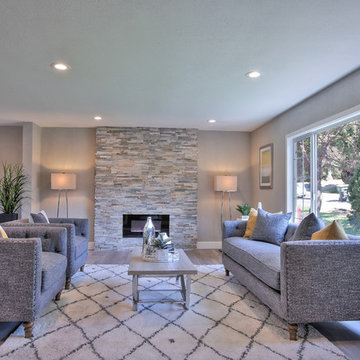
This is an example of a large contemporary open concept living room in San Francisco with grey walls, laminate floors, a ribbon fireplace, a stone fireplace surround, no tv and grey floor.
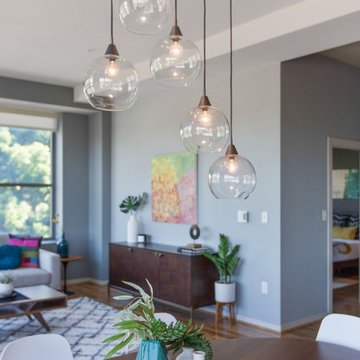
Photo of a large midcentury loft-style living room in San Francisco with grey walls, laminate floors and brown floor.
Large Living Room Design Photos with Laminate Floors
6