Large Living Room Design Photos with Laminate Floors
Refine by:
Budget
Sort by:Popular Today
61 - 80 of 2,078 photos
Item 1 of 3
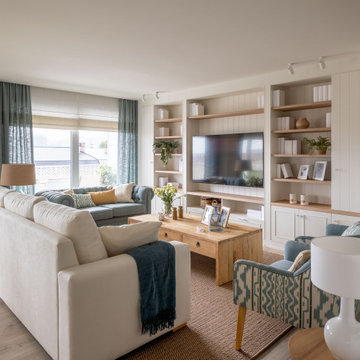
Inspiration for a large transitional open concept living room in Bilbao with a library, beige walls, laminate floors, no fireplace, a wall-mounted tv and wallpaper.
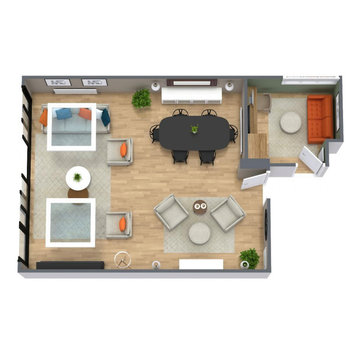
This client called us in following the revamp of her kitchen. This time she wanted a makeover of her living room. She said they never used the space. It was attached to a conservatory which then led to the garden. We suggested starting again with this space and knocking down the conservatory and the wall that separated the two spaces. The client was brilliant and completely allowed us to do our thing. The starting point for this project was a beautiful cushion from Primark ! What followed was this beautiful transformation of the space. We created three zones. Living area, dining area and snug. The client completely adores this new space and has loved spending a lot of time here in lockdown!
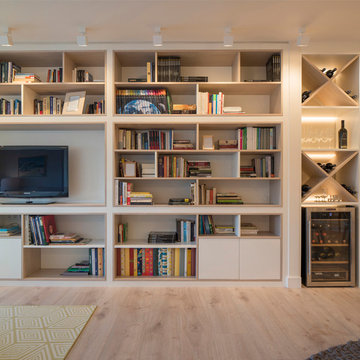
Proyecto de decoración, dirección y ejecución de obra: Sube Interiorismo www.subeinteriorismo.com
Fotografía Erlantz Biderbost
Photo of a large transitional open concept living room in Bilbao with a library, white walls, laminate floors, no fireplace, a built-in media wall and yellow floor.
Photo of a large transitional open concept living room in Bilbao with a library, white walls, laminate floors, no fireplace, a built-in media wall and yellow floor.
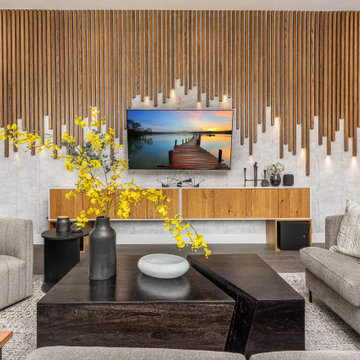
Open concept living. A creative way to incorporate lighting in the wood slats.
JL Interiors is a LA-based creative/diverse firm that specializes in residential interiors. JL Interiors empowers homeowners to design their dream home that they can be proud of! The design isn’t just about making things beautiful; it’s also about making things work beautifully. Contact us for a free consultation Hello@JLinteriors.design _ 310.390.6849_ www.JLinteriors.design
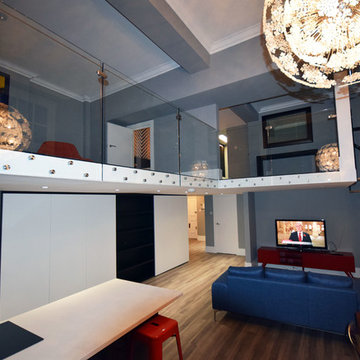
Large modern open concept living room in London with grey walls, laminate floors, no fireplace and a freestanding tv.
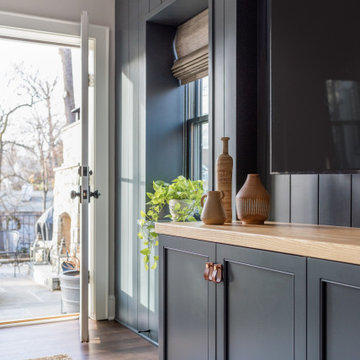
A custom feature wall features a floating media unit and ship lap. All painted a gorgeous shade of slate blue. Accented with wood, brass, leather, and woven shades.
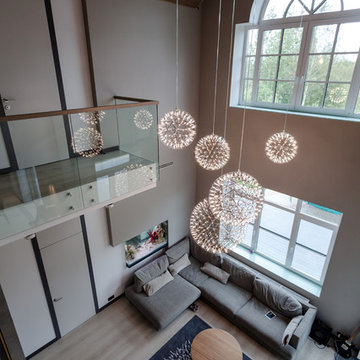
Высокое двусветное пространство оформленно при помощи разноразмерных светильников Raymond
Design ideas for a large contemporary open concept living room in Saint Petersburg with grey walls, laminate floors and beige floor.
Design ideas for a large contemporary open concept living room in Saint Petersburg with grey walls, laminate floors and beige floor.
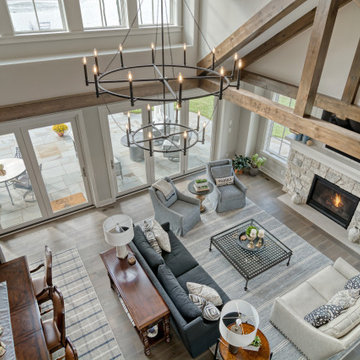
Large beach style open concept living room in Minneapolis with grey walls, laminate floors, a standard fireplace, a stone fireplace surround, a wall-mounted tv and brown floor.
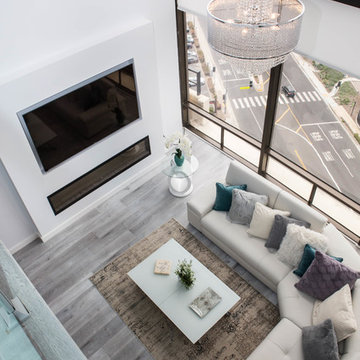
recessed wall mounted TV, contemporary Fireplace, laminate flooring
Large contemporary open concept living room in Los Angeles with a music area, white walls, laminate floors, a hanging fireplace, a plaster fireplace surround, a built-in media wall and grey floor.
Large contemporary open concept living room in Los Angeles with a music area, white walls, laminate floors, a hanging fireplace, a plaster fireplace surround, a built-in media wall and grey floor.

Some consider a fireplace to be the heart of a home.
Regardless of whether you agree or not, it is a wonderful place for families to congregate. This great room features a 19 ft tall fireplace cladded with Ashland Tundra Brick by Eldorado Stone. The black bi-fold doors slide open to create a 12 ft opening to a large 425 sf deck that features a built-in outdoor kitchen and firepit. Valour Oak black core laminate, body colour is Benjamin Moor Gray Owl (2137-60), Trim Is White Dove (OC-17).

This is an example of a large contemporary open concept living room in Other with white walls, laminate floors, a wall-mounted tv and brown floor.
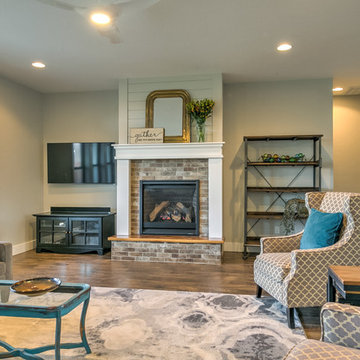
Inspiration for a large country open concept living room in Boise with grey walls, laminate floors, a standard fireplace, a brick fireplace surround, a wall-mounted tv and brown floor.
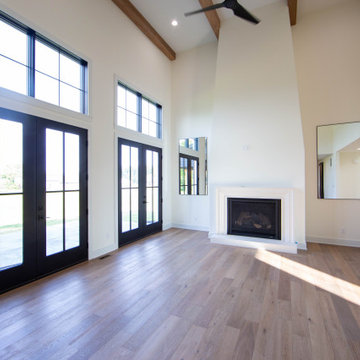
Soaring beam ceilings and a wall of glass provide a bright modern feel to the living room anchored by the custom fireplace.
This is an example of a large transitional open concept living room in Indianapolis with white walls, laminate floors, a standard fireplace, a concrete fireplace surround, a wall-mounted tv, brown floor and exposed beam.
This is an example of a large transitional open concept living room in Indianapolis with white walls, laminate floors, a standard fireplace, a concrete fireplace surround, a wall-mounted tv, brown floor and exposed beam.
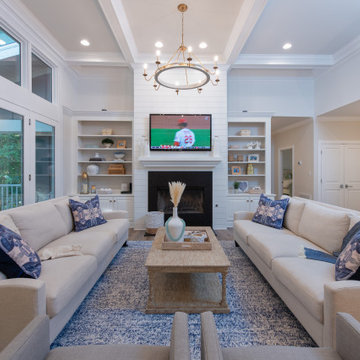
Originally built in 1990 the Heady Lakehouse began as a 2,800SF family retreat and now encompasses over 5,635SF. It is located on a steep yet welcoming lot overlooking a cove on Lake Hartwell that pulls you in through retaining walls wrapped with White Brick into a courtyard laid with concrete pavers in an Ashlar Pattern. This whole home renovation allowed us the opportunity to completely enhance the exterior of the home with all new LP Smartside painted with Amherst Gray with trim to match the Quaker new bone white windows for a subtle contrast. You enter the home under a vaulted tongue and groove white washed ceiling facing an entry door surrounded by White brick.
Once inside you’re encompassed by an abundance of natural light flooding in from across the living area from the 9’ triple door with transom windows above. As you make your way into the living area the ceiling opens up to a coffered ceiling which plays off of the 42” fireplace that is situated perpendicular to the dining area. The open layout provides a view into the kitchen as well as the sunroom with floor to ceiling windows boasting panoramic views of the lake. Looking back you see the elegant touches to the kitchen with Quartzite tops, all brass hardware to match the lighting throughout, and a large 4’x8’ Santorini Blue painted island with turned legs to provide a note of color.
The owner’s suite is situated separate to one side of the home allowing a quiet retreat for the homeowners. Details such as the nickel gap accented bed wall, brass wall mounted bed-side lamps, and a large triple window complete the bedroom. Access to the study through the master bedroom further enhances the idea of a private space for the owners to work. It’s bathroom features clean white vanities with Quartz counter tops, brass hardware and fixtures, an obscure glass enclosed shower with natural light, and a separate toilet room.
The left side of the home received the largest addition which included a new over-sized 3 bay garage with a dog washing shower, a new side entry with stair to the upper and a new laundry room. Over these areas, the stair will lead you to two new guest suites featuring a Jack & Jill Bathroom and their own Lounging and Play Area.
The focal point for entertainment is the lower level which features a bar and seating area. Opposite the bar you walk out on the concrete pavers to a covered outdoor kitchen feature a 48” grill, Large Big Green Egg smoker, 30” Diameter Evo Flat-top Grill, and a sink all surrounded by granite countertops that sit atop a white brick base with stainless steel access doors. The kitchen overlooks a 60” gas fire pit that sits adjacent to a custom gunite eight sided hot tub with travertine coping that looks out to the lake. This elegant and timeless approach to this 5,000SF three level addition and renovation allowed the owner to add multiple sleeping and entertainment areas while rejuvenating a beautiful lake front lot with subtle contrasting colors.
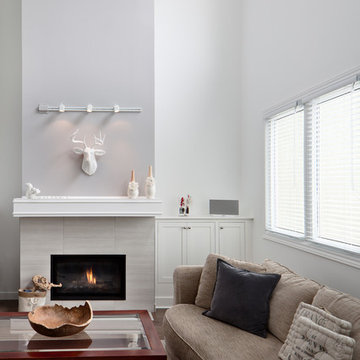
© Rad Design Inc.
Modern mix of 'ski chalet' style and 'beach house', for a cottage that's located both near the ski slopes and the beach. An all season retreat.
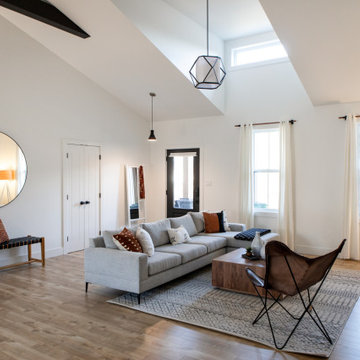
Entering the home you're welcomed by an expansive open-concept space with vaulted ceilings. Custom-built beams where installed and a dormer window was added for additional light. Black and white elements contrast each other beautifully with warm touches of wood.
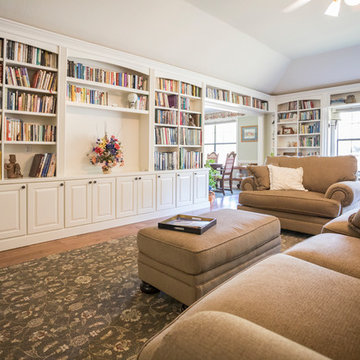
Homeowner needed a library for their extensive book collection. They also requested a window seat and motorized blind for a large window facing the backyard. This library, living and TV room needed space for a large television and ample storage space below the bookcases. Cabinets are Maple Raised Panel Painted White. The motorized roller shade is from Graber in Sheffield Meadow Light/Weaves.
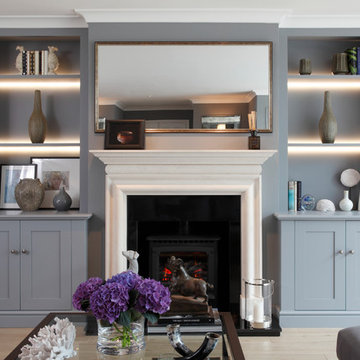
Living room Fireplace and built-in display cabinets for Thames Ditton project.
Photography by James Balston
Photo of a large transitional formal enclosed living room in London with grey walls, laminate floors, a wood stove and a wood fireplace surround.
Photo of a large transitional formal enclosed living room in London with grey walls, laminate floors, a wood stove and a wood fireplace surround.
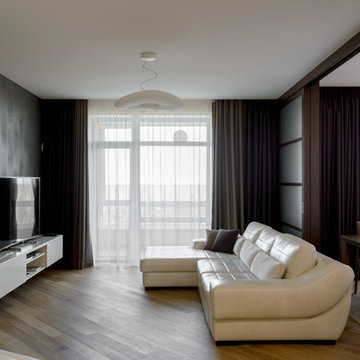
Дизайн Happy House Architecture&Design
Кутенковы Александр и Ирина
Фото Виталий Иванов
Large contemporary open concept living room in Novosibirsk with brown walls, laminate floors, a hanging fireplace, a metal fireplace surround and a freestanding tv.
Large contemporary open concept living room in Novosibirsk with brown walls, laminate floors, a hanging fireplace, a metal fireplace surround and a freestanding tv.
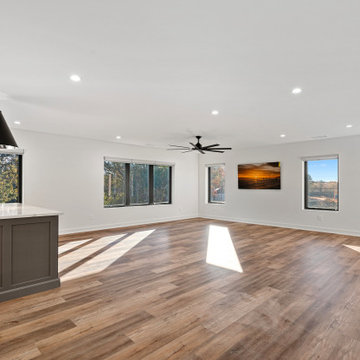
UPSTAIRS SECONDARY QUARTERS LIVING ROOM
Inspiration for a large modern open concept living room in Charlotte with white walls, laminate floors, no fireplace, a wall-mounted tv and brown floor.
Inspiration for a large modern open concept living room in Charlotte with white walls, laminate floors, no fireplace, a wall-mounted tv and brown floor.
Large Living Room Design Photos with Laminate Floors
4