Large Living Room Design Photos with Multi-Coloured Floor
Refine by:
Budget
Sort by:Popular Today
121 - 140 of 1,306 photos
Item 1 of 3
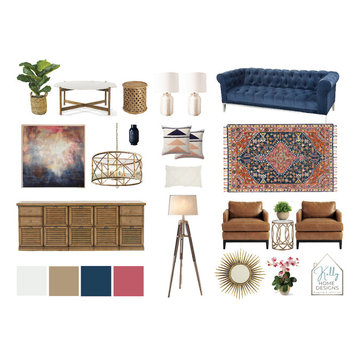
Beautifully designed eclectic living room. E-Design lets you see the space before you commit!
Design ideas for a large eclectic living room in New York with medium hardwood floors, beige walls and multi-coloured floor.
Design ideas for a large eclectic living room in New York with medium hardwood floors, beige walls and multi-coloured floor.
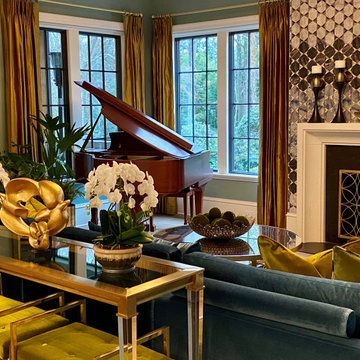
Main Living - Imported Italian Tile on Fireplace from Tile Bar, Sofa from Rove Concepts, Benches from Jonathan Adler, Tables from Interlude Home, Decor mostly Uttermost, Drapes and blinds from The Shade Store, Lamps from Traditions Home
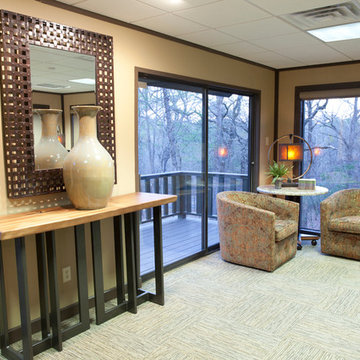
Photo of a large traditional open concept living room in Austin with beige walls, no fireplace, vinyl floors and multi-coloured floor.
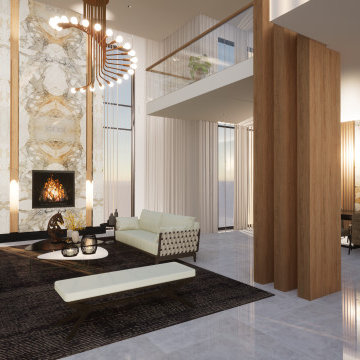
This is an example of a large modern open concept living room in Sydney with beige walls, porcelain floors, a standard fireplace and multi-coloured floor.
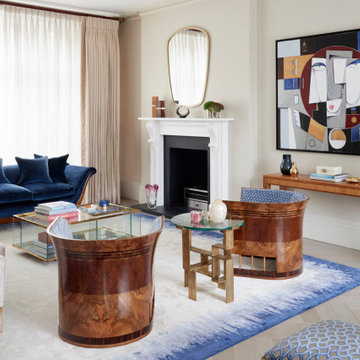
A striking, spacious and harmonious living room with vivid works of art and a sophisticated interior.
Antique, vintage and contemporary possessions were intermingled to create this interior. This room was made for both family life and entertaining.
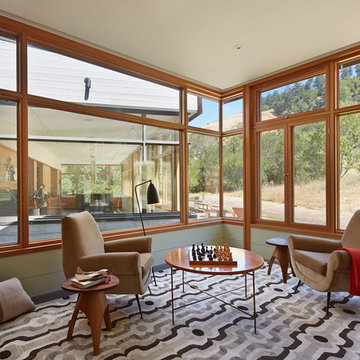
The proposal analyzes the site as a series of existing flows or “routes” across the landscape. The negotiation of both constructed and natural systems establishes the logic of the site plan and the orientation and organization of the new home. Conceptually, the project becomes a highly choreographed knot at the center of these routes, drawing strands in, engaging them with others, and propelling them back out again. The project’s intent is to capture and harness the physical and ephemeral sense of these latent natural movements as a way to promote in the architecture the wanderlust the surrounding landscape inspires. At heart, the client’s initial family agenda--a home as antidote to the city and basecamp for exploration--establishes the ethos and design objectives of the work.
Photography - Bruce Damonte
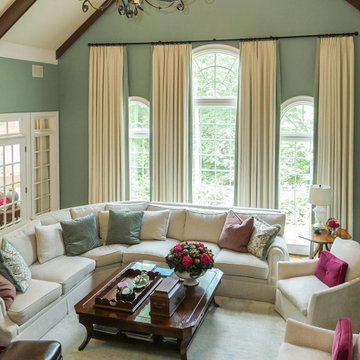
Spectacular living room with newly installed wall of windows. This terrific room with sectional style sofa and stylish arm chairs looks outstanding with vaulted ceilings and all new large and dramatic windows. Explore all the window options available with Renewal by Andersen of San Francisco, serving the whole Bay Area.
Find out how easy it is to replace your windows -- Contact Us Today! 844-245-2799
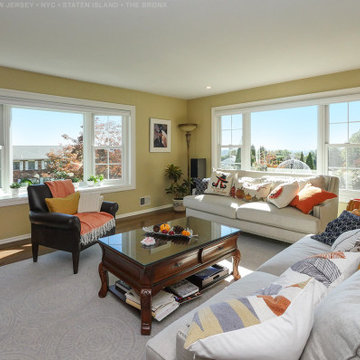
Wonderful stylish living room with new bay window and new triple window combination we installed. This large bay window includes two double hung windows with a picture window in between, and the triple window combination is set up to match, all looking superb in this large living room with wood floors, light furniture and gold colored walls. Find out more about getting new windows installed from Renewal by Andersen of New Jersey, New York City, Staten Island and The Bronx.
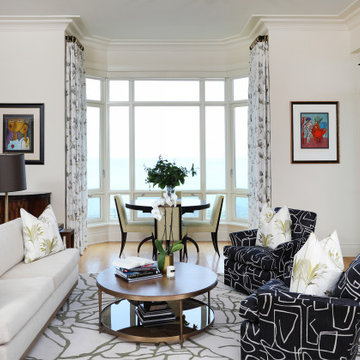
Room with a view
Inspiration for a large transitional open concept living room in Chicago with beige walls, medium hardwood floors, no fireplace, a concealed tv, multi-coloured floor and wallpaper.
Inspiration for a large transitional open concept living room in Chicago with beige walls, medium hardwood floors, no fireplace, a concealed tv, multi-coloured floor and wallpaper.
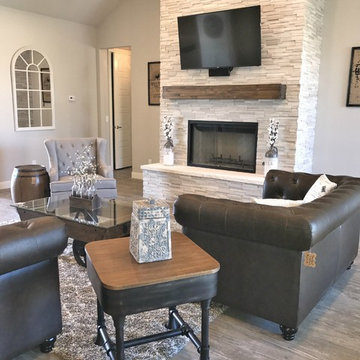
2017 Parade Home by Scott Branson of Branson Homes. Designed by Casey Branson. Photo credit to Gary Hill.
Photo of a large country open concept living room in Dallas with grey walls, porcelain floors, a standard fireplace, a stone fireplace surround, a wall-mounted tv and multi-coloured floor.
Photo of a large country open concept living room in Dallas with grey walls, porcelain floors, a standard fireplace, a stone fireplace surround, a wall-mounted tv and multi-coloured floor.
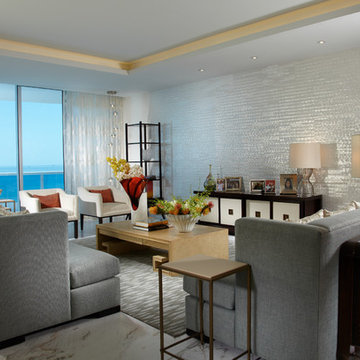
Miami modern Interior Design.
Miami Home Décor magazine Publishes one of our contemporary Projects in Miami Beach Bath Club and they said:
TAILOR MADE FOR A PERFECT FIT
SOFT COLORS AND A CAREFUL MIX OF STYLES TRANSFORM A NORTH MIAMI BEACH CONDOMINIUM INTO A CUSTOM RETREAT FOR ONE YOUNG FAMILY. ....
…..The couple gave Corredor free reign with the interior scheme.
And the designer responded with quiet restraint, infusing the home with a palette of pale greens, creams and beiges that echo the beachfront outside…. The use of texture on walls, furnishings and fabrics, along with unexpected accents of deep orange, add a cozy feel to the open layout. “I used splashes of orange because it’s a favorite color of mine and of my clients’,” she says. “It’s a hue that lends itself to warmth and energy — this house has a lot of warmth and energy, just like the owners.”
With a nod to the family’s South American heritage, a large, wood architectural element greets visitors
as soon as they step off the elevator.
The jigsaw design — pieces of cherry wood that fit together like a puzzle — is a work of art in itself. Visible from nearly every room, this central nucleus not only adds warmth and character, but also, acts as a divider between the formal living room and family room…..
Miami modern,
Contemporary Interior Designers,
Modern Interior Designers,
Coco Plum Interior Designers,
Sunny Isles Interior Designers,
Pinecrest Interior Designers,
J Design Group interiors,
South Florida designers,
Best Miami Designers,
Miami interiors,
Miami décor,
Miami Beach Designers,
Best Miami Interior Designers,
Miami Beach Interiors,
Luxurious Design in Miami,
Top designers,
Deco Miami,
Luxury interiors,
Miami Beach Luxury Interiors,
Miami Interior Design,
Miami Interior Design Firms,
Beach front,
Top Interior Designers,
top décor,
Top Miami Decorators,
Miami luxury condos,
modern interiors,
Modern,
Pent house design,
white interiors,
Top Miami Interior Decorators,
Top Miami Interior Designers,
Modern Designers in Miami.
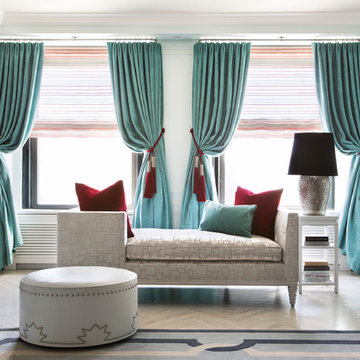
Photo of a large transitional formal open concept living room in New York with blue walls, light hardwood floors, no tv and multi-coloured floor.
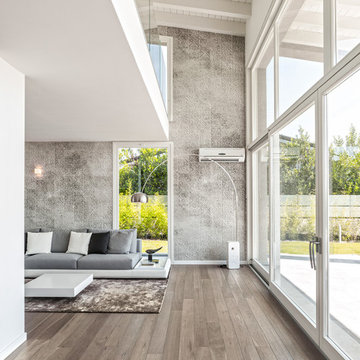
Il camino centrale nella zona living divide l’ambiente in due, uno più conviviale e l’altro più intimo e meditativo con poltrone di Design.
Inspiration for a large beach style open concept living room in Milan with dark hardwood floors, a two-sided fireplace and multi-coloured floor.
Inspiration for a large beach style open concept living room in Milan with dark hardwood floors, a two-sided fireplace and multi-coloured floor.
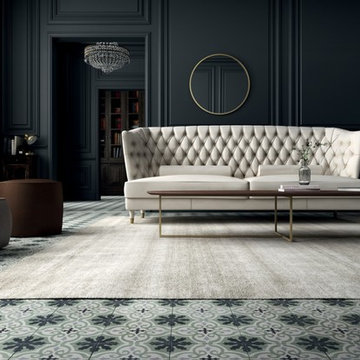
This is an example of a large contemporary enclosed living room in London with black walls and multi-coloured floor.
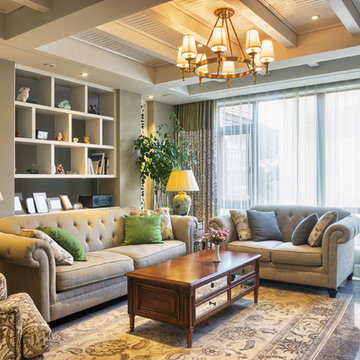
Photo of a large contemporary enclosed living room in San Francisco with grey walls, marble floors, no fireplace, no tv and multi-coloured floor.
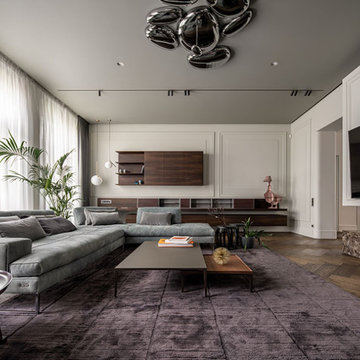
We are so proud of this luxurious classic full renovation project run Mosman, NSW. The attention to detail and superior workmanship is evident from every corner, from walls, to the floors, and even the furnishings and lighting are in perfect harmony.
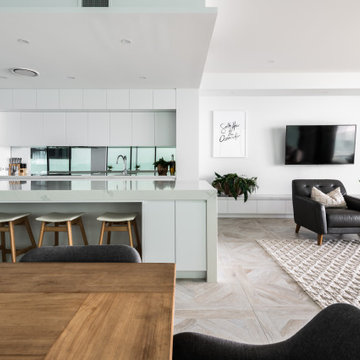
Open living, dining, kitchen
This is an example of a large beach style open concept living room in Gold Coast - Tweed with white walls, porcelain floors, a wall-mounted tv and multi-coloured floor.
This is an example of a large beach style open concept living room in Gold Coast - Tweed with white walls, porcelain floors, a wall-mounted tv and multi-coloured floor.
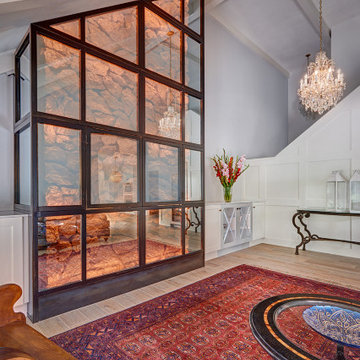
Once a sunken living room closed off from the kitchen, we aimed to change the awkward accessibility of the space into an open and easily functional space that is cohesive. To open up the space even further, we designed a blackened steel structure with mirrorpane glass to reflect light and enlarge the room. Within the structure lives a previously existing lava rock wall. We painted this wall in glitter gold and enhanced the gold luster with built-in backlit LEDs.
Centered within the steel framing is a TV, which has the ability to be hidden when the mirrorpane doors are closed. The adjacent staircase wall is cladded with a large format white casework grid and seamlessly houses the wine refrigerator. The clean lines create a simplistic ornate design as a fresh backdrop for the repurposed crystal chandelier.
Nothing short of bold sophistication, this kitchen overflows with playful elegance — from the gold accents to the glistening crystal chandelier above the island. We took advantage of the large window above the 7’ galley workstation to bring in a great deal of natural light and a beautiful view of the backyard.
In a kitchen full of light and symmetrical elements, on the end of the island we incorporated an asymmetrical focal point finished in a dark slate. This four drawer piece is wrapped in safari brasilica wood that purposefully carries the warmth of the floor up and around the end piece to ground the space further. The wow factor of this kitchen is the geometric glossy gold tiles of the hood creating a glamourous accent against a marble backsplash above the cooktop.
This kitchen is not only classically striking but also highly functional. The versatile wall, opposite of the galley sink, includes an integrated refrigerator, freezer, steam oven, convection oven, two appliance garages, and tall cabinetry for pantry items. The kitchen’s layout of appliances creates a fluid circular flow in the kitchen. Across from the kitchen stands a slate gray wine hutch incorporated into the wall. The doors and drawers have a gilded diamond mesh in the center panels. This mesh ties in the golden accents around the kitchens décor and allows you to have a peek inside the hutch when the interior lights are on for a soft glow creating a beautiful transition into the living room. Between the warm tones of light flooring and the light whites and blues of the cabinetry, the kitchen is well-balanced with a bright and airy atmosphere.
The powder room for this home is gilded with glamor. The rich tones of the walnut wood vanity come forth midst the cool hues of the marble countertops and backdrops. Keeping the walls light, the ornate framed mirror pops within the space. We brought this mirror into the place from another room within the home to balance the window alongside it. The star of this powder room is the repurposed golden swan faucet extending from the marble countertop. We places a facet patterned glass vessel to create a transparent complement adjacent to the gold swan faucet. In front of the window hangs an asymmetrical pendant light with a sculptural glass form that does not compete with the mirror.

Upon completion
Prepared and Covered all Flooring
Vacuum-cleaned all Brick
Primed Brick
Painted Brick White in color in two (2) coats
Clear-sealed the Horizontal Brick on the bottom for easier cleaning using a Latex Clear Polyurethane in Semi-Gloss
Patched all cracks, nail holes, dents, and dings
Sanded and Spot Primed Patches
Painted all Ceilings using Benjamin Moore MHB
Painted all Walls in two (2) coats per-customer color using Benjamin Moore Regal (Matte Finish)
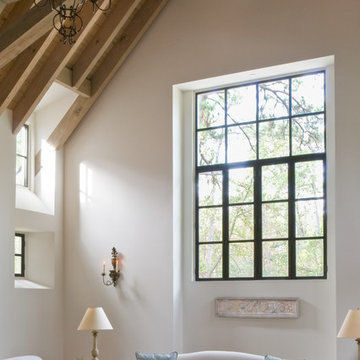
Photo: Paul Hester
Photo of a large country formal enclosed living room in Houston with white walls, terra-cotta floors, a standard fireplace, a stone fireplace surround, a concealed tv and multi-coloured floor.
Photo of a large country formal enclosed living room in Houston with white walls, terra-cotta floors, a standard fireplace, a stone fireplace surround, a concealed tv and multi-coloured floor.
Large Living Room Design Photos with Multi-Coloured Floor
7