Large Living Room Design Photos with Multi-Coloured Floor
Refine by:
Budget
Sort by:Popular Today
141 - 160 of 1,306 photos
Item 1 of 3
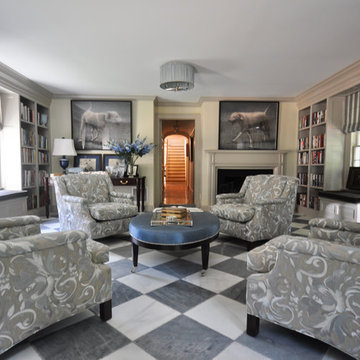
Jennifer Cardinal Photography
Photo of a large traditional formal enclosed living room in Bridgeport with beige walls, a standard fireplace, a wood fireplace surround, no tv, multi-coloured floor and marble floors.
Photo of a large traditional formal enclosed living room in Bridgeport with beige walls, a standard fireplace, a wood fireplace surround, no tv, multi-coloured floor and marble floors.
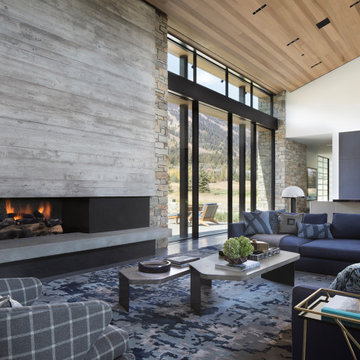
Inspiration for a large modern open concept living room in Other with concrete floors, a ribbon fireplace, a concrete fireplace surround and multi-coloured floor.
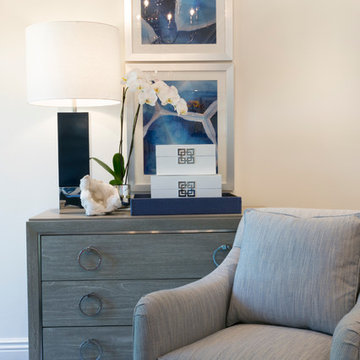
Large contemporary formal open concept living room in San Francisco with white walls, dark hardwood floors, a standard fireplace, a tile fireplace surround, no tv and multi-coloured floor.
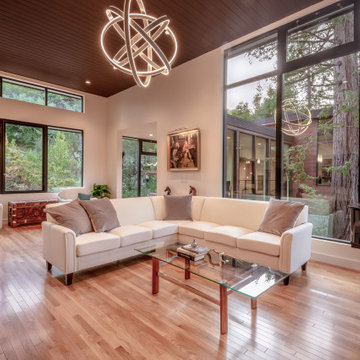
Inspiration for a large contemporary formal open concept living room in San Francisco with white walls, light hardwood floors, no fireplace, a wall-mounted tv and multi-coloured floor.
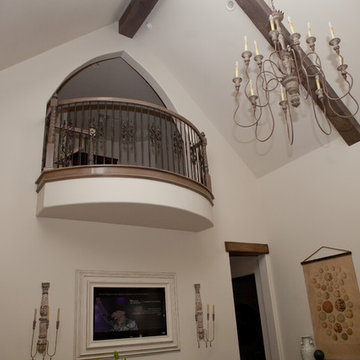
This is an example of a large traditional open concept living room in Dallas with white walls, vinyl floors, a standard fireplace, a stone fireplace surround, a wall-mounted tv and multi-coloured floor.
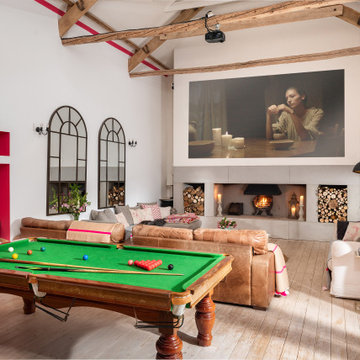
Photo of a large country living room in Wiltshire with multi-coloured walls, a wall-mounted tv and multi-coloured floor.
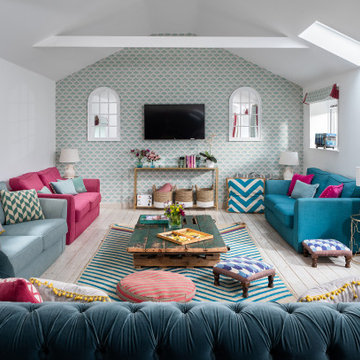
Inspiration for a large country living room in Wiltshire with multi-coloured walls, a wall-mounted tv and multi-coloured floor.
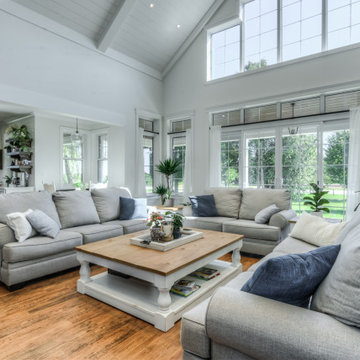
Large country loft-style living room in Toronto with white walls, medium hardwood floors, a two-sided fireplace, a stone fireplace surround, a concealed tv, multi-coloured floor and timber.
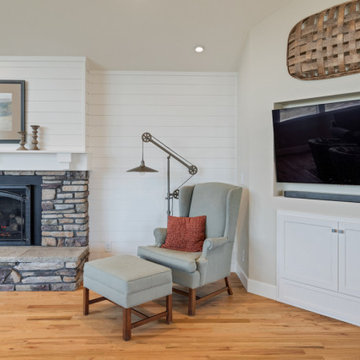
Inspiration for a large country formal open concept living room in Other with white walls, medium hardwood floors, a standard fireplace, a stone fireplace surround, multi-coloured floor, planked wall panelling and a wall-mounted tv.
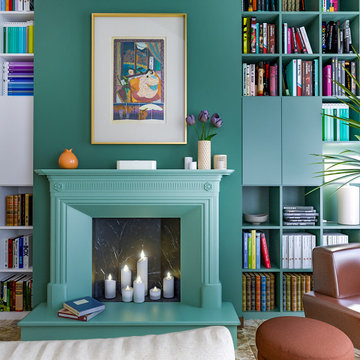
Liadesign
Inspiration for a large contemporary open concept living room in Milan with a library, multi-coloured walls, marble floors, a standard fireplace, a built-in media wall and multi-coloured floor.
Inspiration for a large contemporary open concept living room in Milan with a library, multi-coloured walls, marble floors, a standard fireplace, a built-in media wall and multi-coloured floor.
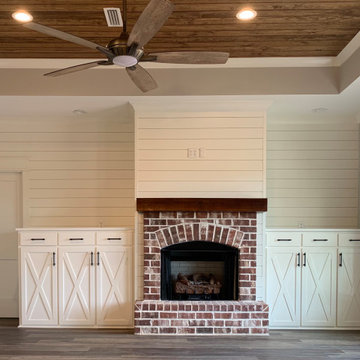
This custom built cabinet and fireplace sets beautifully in this farm house with all the shiplap on the walls bringing in the entire look.
Inspiration for a large arts and crafts enclosed living room in Other with white walls, vinyl floors, a standard fireplace, a brick fireplace surround, a wall-mounted tv, multi-coloured floor, coffered and planked wall panelling.
Inspiration for a large arts and crafts enclosed living room in Other with white walls, vinyl floors, a standard fireplace, a brick fireplace surround, a wall-mounted tv, multi-coloured floor, coffered and planked wall panelling.
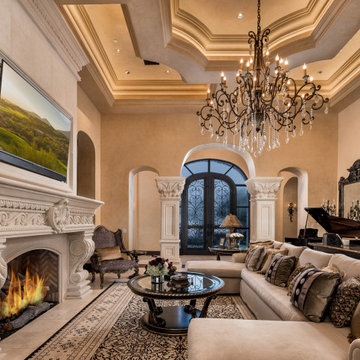
This neutral & moody living room has a long beige couch with two chaise lounges filled with dark brown and gold throw pillows. A round coffee table sits in the middle over a black and tan rug. A built-in fireplace with custom molding acts as the focal point in the room with a large flat-screen TV mounted to the wall. A large bronze and crystal chandelier hangs from the coffered ceiling, and a grand piano sits in the corner of the room.
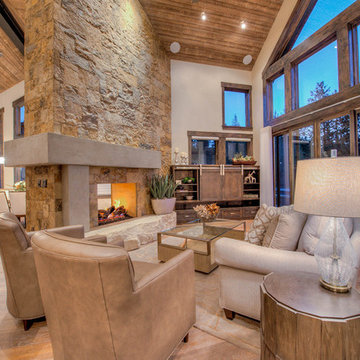
Photo of a large transitional formal open concept living room in Other with light hardwood floors, a two-sided fireplace, a stone fireplace surround, a concealed tv and multi-coloured floor.
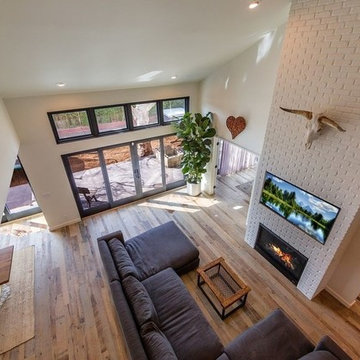
Candy
This is an example of a large industrial formal open concept living room in Los Angeles with white walls, plywood floors, a ribbon fireplace, a brick fireplace surround, a wall-mounted tv and multi-coloured floor.
This is an example of a large industrial formal open concept living room in Los Angeles with white walls, plywood floors, a ribbon fireplace, a brick fireplace surround, a wall-mounted tv and multi-coloured floor.
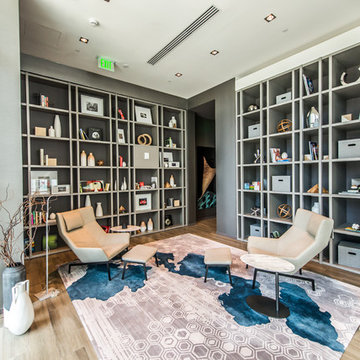
Inspiration for a large contemporary enclosed living room in Miami with a library, grey walls, medium hardwood floors, no fireplace, no tv and multi-coloured floor.
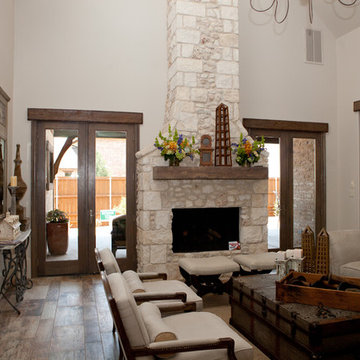
Lubbock parade homes 2011..
Photo of a large traditional open concept living room in Dallas with white walls, vinyl floors, a standard fireplace, a stone fireplace surround, multi-coloured floor and a wall-mounted tv.
Photo of a large traditional open concept living room in Dallas with white walls, vinyl floors, a standard fireplace, a stone fireplace surround, multi-coloured floor and a wall-mounted tv.
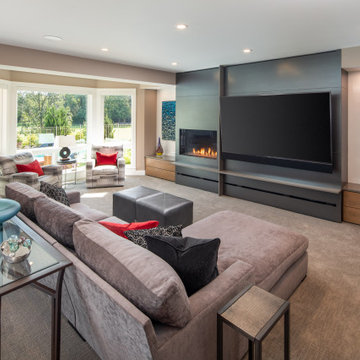
Builder: Michels Homes
Interior Design: LiLu Interiors
Photography: Kory Kevin Studio
This is an example of a large modern living room in Minneapolis with beige walls, a standard fireplace and multi-coloured floor.
This is an example of a large modern living room in Minneapolis with beige walls, a standard fireplace and multi-coloured floor.
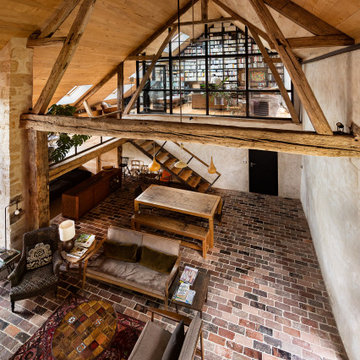
Habiter-travailler dans la campagne percheronne. Transformation d'une ancienne grange en salon et bureau vitré avec bibliothèque pignon, accès par mezzanine et escalier acier, murs à la chaux, sol briques, bardage sous-pente en marronnier.
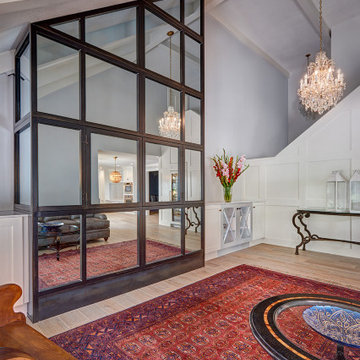
Once a sunken living room closed off from the kitchen, we aimed to change the awkward accessibility of the space into an open and easily functional space that is cohesive. To open up the space even further, we designed a blackened steel structure with mirrorpane glass to reflect light and enlarge the room. Within the structure lives a previously existing lava rock wall. We painted this wall in glitter gold and enhanced the gold luster with built-in backlit LEDs.
Centered within the steel framing is a TV, which has the ability to be hidden when the mirrorpane doors are closed. The adjacent staircase wall is cladded with a large format white casework grid and seamlessly houses the wine refrigerator. The clean lines create a simplistic ornate design as a fresh backdrop for the repurposed crystal chandelier.
Nothing short of bold sophistication, this kitchen overflows with playful elegance — from the gold accents to the glistening crystal chandelier above the island. We took advantage of the large window above the 7’ galley workstation to bring in a great deal of natural light and a beautiful view of the backyard.
In a kitchen full of light and symmetrical elements, on the end of the island we incorporated an asymmetrical focal point finished in a dark slate. This four drawer piece is wrapped in safari brasilica wood that purposefully carries the warmth of the floor up and around the end piece to ground the space further. The wow factor of this kitchen is the geometric glossy gold tiles of the hood creating a glamourous accent against a marble backsplash above the cooktop.
This kitchen is not only classically striking but also highly functional. The versatile wall, opposite of the galley sink, includes an integrated refrigerator, freezer, steam oven, convection oven, two appliance garages, and tall cabinetry for pantry items. The kitchen’s layout of appliances creates a fluid circular flow in the kitchen. Across from the kitchen stands a slate gray wine hutch incorporated into the wall. The doors and drawers have a gilded diamond mesh in the center panels. This mesh ties in the golden accents around the kitchens décor and allows you to have a peek inside the hutch when the interior lights are on for a soft glow creating a beautiful transition into the living room. Between the warm tones of light flooring and the light whites and blues of the cabinetry, the kitchen is well-balanced with a bright and airy atmosphere.
The powder room for this home is gilded with glamor. The rich tones of the walnut wood vanity come forth midst the cool hues of the marble countertops and backdrops. Keeping the walls light, the ornate framed mirror pops within the space. We brought this mirror into the place from another room within the home to balance the window alongside it. The star of this powder room is the repurposed golden swan faucet extending from the marble countertop. We places a facet patterned glass vessel to create a transparent complement adjacent to the gold swan faucet. In front of the window hangs an asymmetrical pendant light with a sculptural glass form that does not compete with the mirror.
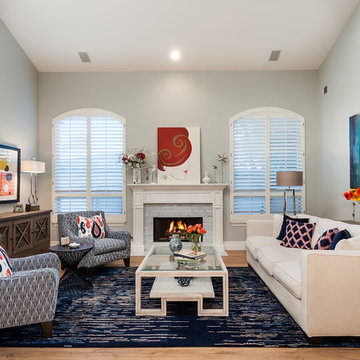
The living room is more formal then family room but still a place one can relax. The sofa and chairs as well as the console and sofa table were custom made. I love the way the navy and cream are accentuated by the warm reds and tangerines in the pillows and art.
Large Living Room Design Photos with Multi-Coloured Floor
8