Large Living Room Design Photos with No Fireplace
Refine by:
Budget
Sort by:Popular Today
161 - 180 of 20,963 photos
Item 1 of 3
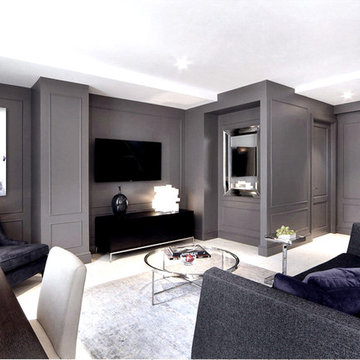
Custom rugs, furnishings, wall coverings and distinctive murals, along with unique architectural millwork, lighting and audio-visual throughout, consolidate the anthology of design ideas, historical references, cultural influences, ancient trades and cutting edge technology.
Approaching each project as a painter, artisan and sculptor, allows Joe Ginsberg to deliver an aesthetic that is guaranteed to remain timeless in our instant age.
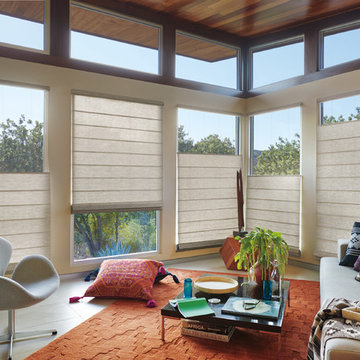
Inspiration for a large contemporary formal open concept living room in New York with beige walls, porcelain floors, no fireplace, no tv and beige floor.
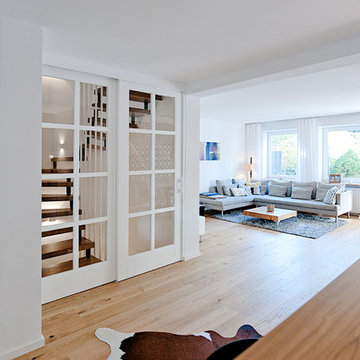
Der Treppenaufgang wird duch eine weiße Glasschiebetür geschlossen.
Interior Design: freudenspiel by Elisabeth Zola.
Fotos: Zolaproduction
This is an example of a large contemporary formal open concept living room with white walls, medium hardwood floors, a freestanding tv, brown floor and no fireplace.
This is an example of a large contemporary formal open concept living room with white walls, medium hardwood floors, a freestanding tv, brown floor and no fireplace.
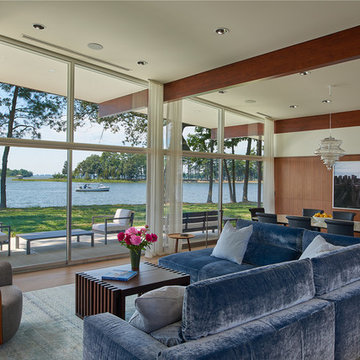
Photography: Anice Hoachlander, Hoachlander Davis Photography.
Design ideas for a large midcentury formal open concept living room in DC Metro with medium hardwood floors, white walls, no tv, no fireplace and brown floor.
Design ideas for a large midcentury formal open concept living room in DC Metro with medium hardwood floors, white walls, no tv, no fireplace and brown floor.
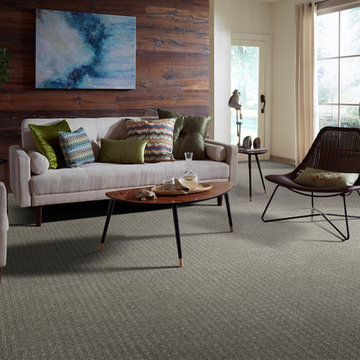
Large midcentury formal open concept living room in Los Angeles with white walls, carpet, no fireplace, no tv and grey floor.
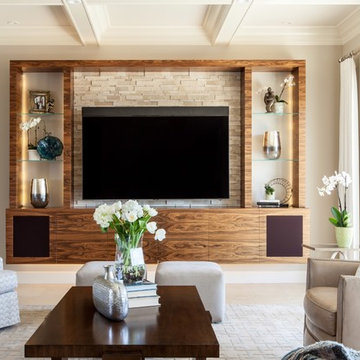
This dramatic entertainment unit was a work of love. We needed a custom unit that would not be boring, but also not weigh down the room that is so light and comfortable. By floating the unit and lighting it from below and inside, it gave it a lighter look that we needed. The grain goes across and continuous which matches the clients posts and details in the home. The stone detail in the back adds texture and interest to the piece. A team effort between the homeowners, the contractor and the designer that was a win win.
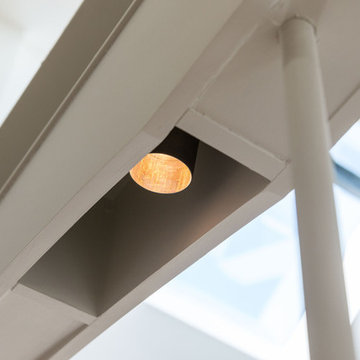
Photography: Stephen Barling
Photo of a large modern open concept living room in Other with a library, beige walls, medium hardwood floors, no fireplace, no tv and brown floor.
Photo of a large modern open concept living room in Other with a library, beige walls, medium hardwood floors, no fireplace, no tv and brown floor.
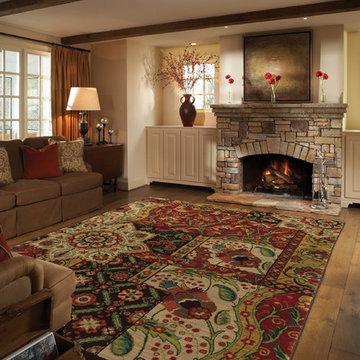
Inspiration for a large traditional formal enclosed living room in Indianapolis with white walls, carpet, no fireplace and a built-in media wall.
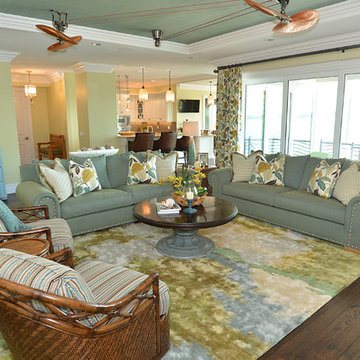
Inspiration for a large transitional formal open concept living room in Tampa with yellow walls, dark hardwood floors, no fireplace and no tv.
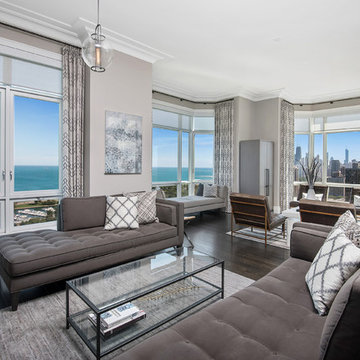
Design ideas for a large contemporary formal open concept living room in Chicago with grey walls, dark hardwood floors, no fireplace, no tv and brown floor.
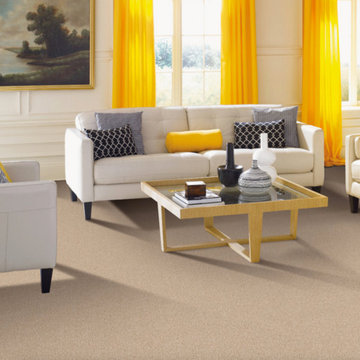
Large contemporary formal open concept living room in Other with white walls, carpet, no fireplace, no tv and beige floor.
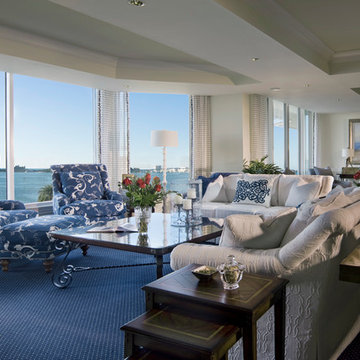
Dan Forer, Forer Incorporated
Design ideas for a large transitional open concept living room in Tampa with beige walls and no fireplace.
Design ideas for a large transitional open concept living room in Tampa with beige walls and no fireplace.
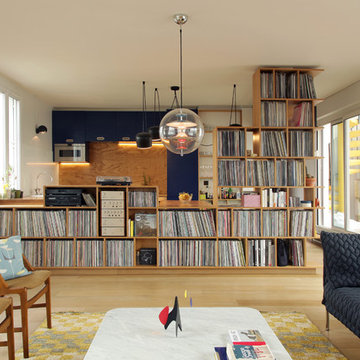
Le salon orienté vers la cuisine et séparé par le meuble fait sur mesure pour ranger les vinyles.
Photo©Bertrand Fompeyrine
Inspiration for a large contemporary open concept living room in Paris with a library, white walls, light hardwood floors, no fireplace and no tv.
Inspiration for a large contemporary open concept living room in Paris with a library, white walls, light hardwood floors, no fireplace and no tv.
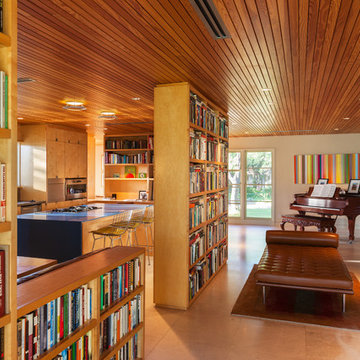
Bookshelves divide the great room delineating spaces and storing books.
Photo: Ryan Farnau
Design ideas for a large midcentury open concept living room in Austin with limestone floors, white walls, no fireplace and no tv.
Design ideas for a large midcentury open concept living room in Austin with limestone floors, white walls, no fireplace and no tv.
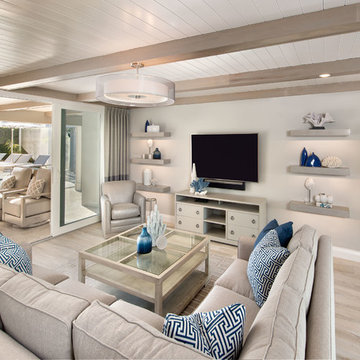
Rick Bethem
Large modern formal open concept living room in Miami with light hardwood floors, no fireplace, a wall-mounted tv and beige walls.
Large modern formal open concept living room in Miami with light hardwood floors, no fireplace, a wall-mounted tv and beige walls.
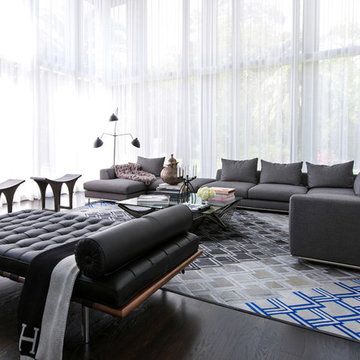
Photo of a large contemporary formal open concept living room in Miami with dark hardwood floors, white walls, no fireplace, no tv and brown floor.
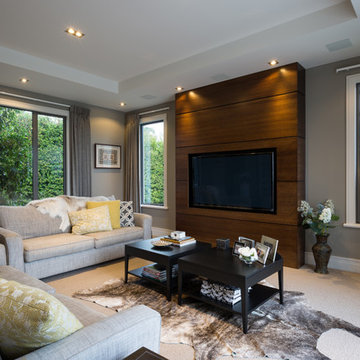
Intense Photography
Inspiration for a large contemporary formal enclosed living room in Auckland with grey walls, carpet, no fireplace and a wall-mounted tv.
Inspiration for a large contemporary formal enclosed living room in Auckland with grey walls, carpet, no fireplace and a wall-mounted tv.
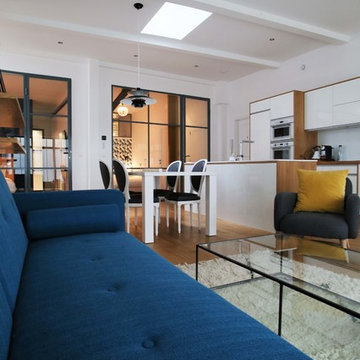
MARCHE SAINT-QUENTIN / COUR DE LA FERME SAINT-LAZARE
Situé en Rez-de-chaussée d'un petit immeuble ancien intégralement restauré (Avec garantie décennale !), au calme d'une impasse, les amateurs d'espaces atypiques seront séduits par ce vrai loft, issu de la transformation d’une ancienne imprimerie.
Parfaitement distribué, il se compose: d'une entrée sur un vaste espace de vie et sa cuisine dinatoire, de deux chambres en second jour avec rangements, d’un bureau, d’une salle d’eau, d'un dressing, d'une salle de bains et d'un wc indépendant.
Un lieu de vie superbement rénové qui ravira les inconditionnels de volumes non conventionnels...
Pour obtenir plus d'informations sur ce bien,
Contactez Benoit WACHBAR au : 07 64 09 69 68
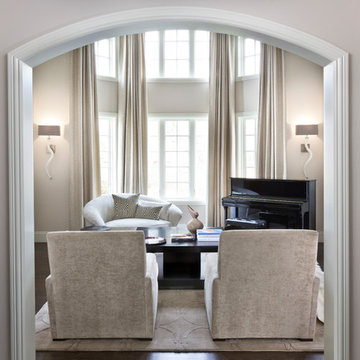
With a restful palette of off-white, cream, taupe, soft grey and black, this living room offers an elegant, yet welcoming, place for family to hang out, read books, play games and listen to music.
Photo: Martin Vecchio
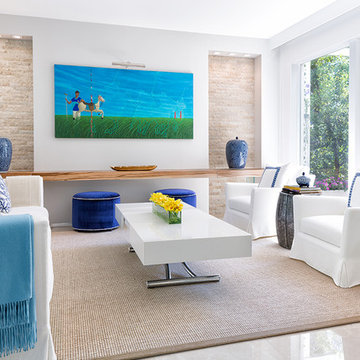
Project Feature in: Luxe Magazine & Luxury Living Brickell
From skiing in the Swiss Alps to water sports in Key Biscayne, a relocation for a Chilean couple with three small children was a sea change. “They’re probably the most opposite places in the world,” says the husband about moving
from Switzerland to Miami. The couple fell in love with a tropical modern house in Key Biscayne with architecture by Marta Zubillaga and Juan Jose Zubillaga of Zubillaga Design. The white-stucco home with horizontal planks of red cedar had them at hello due to the open interiors kept bright and airy with limestone and marble plus an abundance of windows. “The light,” the husband says, “is something we loved.”
While in Miami on an overseas trip, the wife met with designer Maite Granda, whose style she had seen and liked online. For their interview, the homeowner brought along a photo book she created that essentially offered a roadmap to their family with profiles, likes, sports, and hobbies to navigate through the design. They immediately clicked, and Granda’s passion for designing children’s rooms was a value-added perk that the mother of three appreciated. “She painted a picture for me of each of the kids,” recalls Granda. “She said, ‘My boy is very creative—always building; he loves Legos. My oldest girl is very artistic— always dressing up in costumes, and she likes to sing. And the little one—we’re still discovering her personality.’”
To read more visit:
https://maitegranda.com/wp-content/uploads/2017/01/LX_MIA11_HOM_Maite_12.compressed.pdf
Rolando Diaz
Large Living Room Design Photos with No Fireplace
9