Large Living Room Design Photos with Pink Walls
Refine by:
Budget
Sort by:Popular Today
201 - 220 of 343 photos
Item 1 of 3
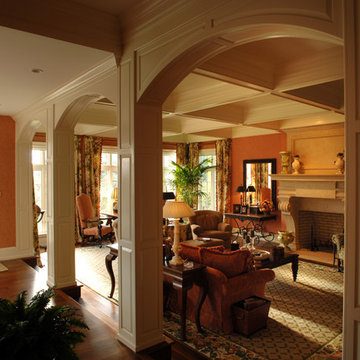
Design ideas for a large transitional formal open concept living room in Other with pink walls, medium hardwood floors, a standard fireplace and a brick fireplace surround.
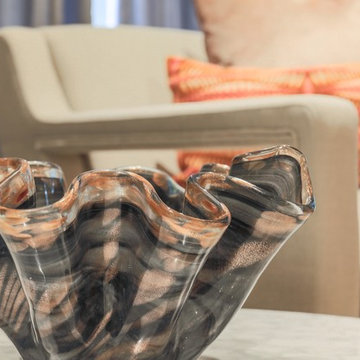
In the spring of 2017 the Kier Company team redesigned a dark open space desperately in need of some light, color, and a little whimsy and transformed it into a feminine retreat fit for a queen. Introducing New Castle.
Photography: Geoffrey Boggs
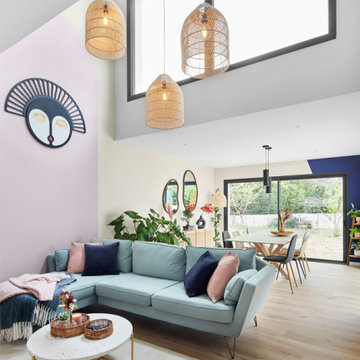
Résident à Paris, M. et Mme W., ont fait appel à l’agence Mathilde Design pour les accompagner sur leur projet de construction neuve sur Sainte-Luce-sur-Loire. Étant éloignés, ils ont souhaité travailler avec une agence qui est à proximité de leur nouveau domicile, et pour qui l’univers les avaient séduits. Ainsi, l’équipe est sur place pour la sélection des matériaux dans le showroom partenaire du promoteur et pour l’entreprise d’agencement local.
Notre proposition
En tenant compte du cahier des charges de M. et Mme W., l’agence à dessiner un projet associant fonctionnalité, convivialité et tendance en collaborant avec le promoteur et en améliorant les plans initiaux.
- La première demande a été de redistribuer la suite parentale. Grâce à notre expertise, nous avons proposé un espace optimisé en multipliant par 2 l’espace de dressing.
- L’entrée a connu également du changement : un bel espace banc/rangement, souligné par du papier peint sobre et élégant type tropical a pris sa place.
- L’ensemble de la pièce de vie a été agencé et décoré afin de créer un environnement élégant, moderne et chaleureux.
- Notre équipe d’agenceur a mis en œuvre un meuble TV sur mesure, une belle cuisine, deux claustras (cuisine et SDB), l’espace entrée et le dressing de la suite parentale.
Le Résultat
Les clients sont ravis de l’expertise apportée par l’agence, mais également par la recommandation de nos partenaires.
Avis client :
Mathilde Design nous à aider dans notre projet de construction de maison neuve et nous sommes tout à fait ravi du résultat. L’équipe à su être disponible et à notre écoute pour s'adapter à nos envies, un grand merci à Ophélie pour son professionnalisme et sa gentillesse !
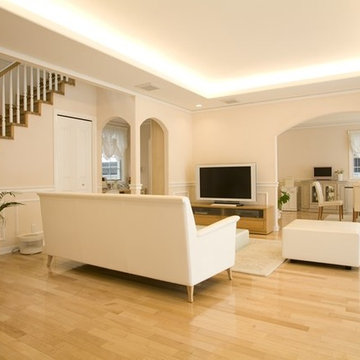
落ち着きのある煉瓦の住宅
Photo of a large traditional formal enclosed living room in Tokyo Suburbs with pink walls, medium hardwood floors, a freestanding tv and beige floor.
Photo of a large traditional formal enclosed living room in Tokyo Suburbs with pink walls, medium hardwood floors, a freestanding tv and beige floor.
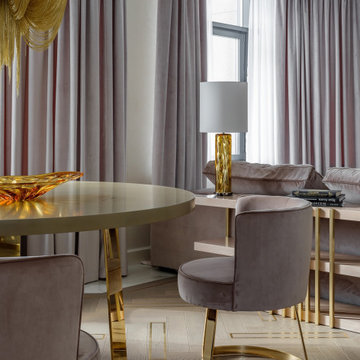
Design ideas for a large transitional living room in Moscow with a library, pink walls, light hardwood floors, a standard fireplace, a stone fireplace surround, a wall-mounted tv, beige floor and decorative wall panelling.
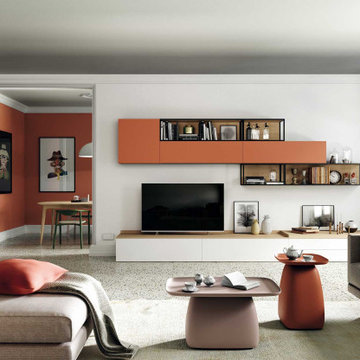
Inspiration for a large eclectic open concept living room in Turin with a library, pink walls, ceramic floors, a freestanding tv and grey floor.
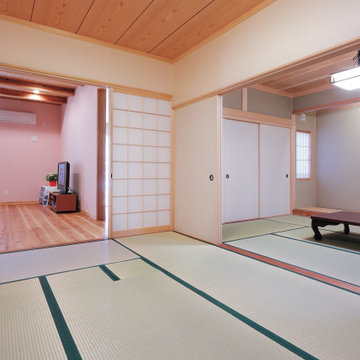
2間続の和室とリビングが接続した大空間
奥の和室は真壁でトラディショナルな雰囲気に
大き目の床の間もしつらえています。
手前の和室はリビングとの親和性を考えて大壁に
炉を付けています。
Large modern open concept living room in Kyoto with pink walls, medium hardwood floors, no fireplace, a wall-mounted tv and brown floor.
Large modern open concept living room in Kyoto with pink walls, medium hardwood floors, no fireplace, a wall-mounted tv and brown floor.
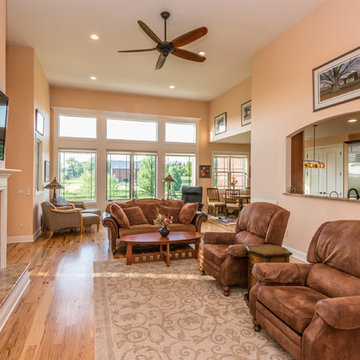
Open layouts with tons of natural light are our specialty. We love giving options that create space and provide sunlight to cascade into a room. High ceilings offer another great advantage.
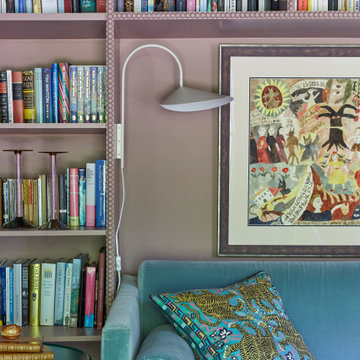
The drawing room and library with striking Georgian features such as full height sash windows, marble fireplace and tall ceilings. Bespoke shelves for book, desk and sofa make it a social yet contemplative space.
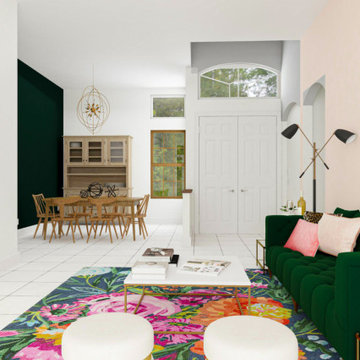
“I wanted to capture Lindsay’s joyfulness in her designs, so I chose unexpected wall color pairings (pale pink in the living area and rich forest green in the dining area) and then I grounded these colors by tying them into the decor. I kept the furniture classic but added in eclectic pillows, rugs, artwork, and accessories.” –Cassie, Lindsey’s Modsy Designer
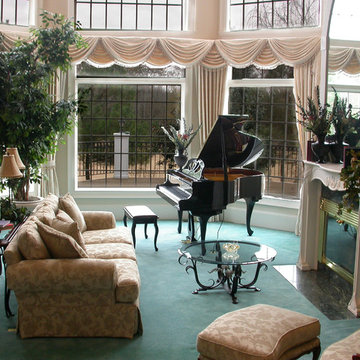
Photo of a large traditional formal open concept living room in Chicago with pink walls, carpet, a standard fireplace and a wood fireplace surround.
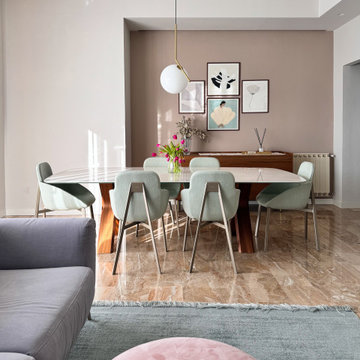
Ristrutturazione parziale
This is an example of a large contemporary enclosed living room in Rome with pink walls, a wall-mounted tv and decorative wall panelling.
This is an example of a large contemporary enclosed living room in Rome with pink walls, a wall-mounted tv and decorative wall panelling.
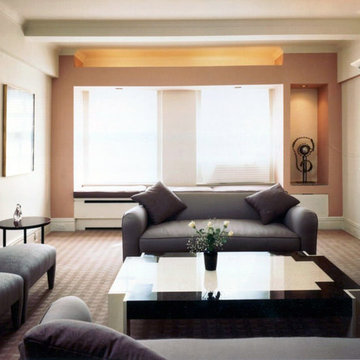
Inspiration for a large modern open concept living room in New York with pink walls, carpet, a standard fireplace, a stone fireplace surround and no tv.
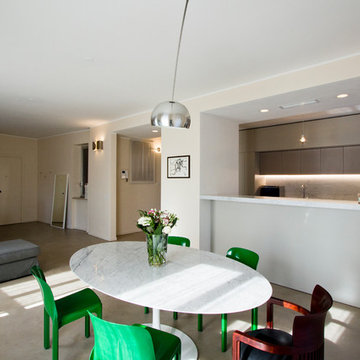
vista verso l'intera zona giorno.
oltre alle 5 finestre sulla parete perimentrale esterna, lo spazio è caratterizzato da altre 3 finestre sulla corte interna che aumentano il senso di profondità dello spazio.
foto: Pietro Carlino
il pavimento è in malta autolivellante della Mapei (ultra top living).
cucina realizzata su misura da Cesar Cucine, top e paraschizzi in marmo.
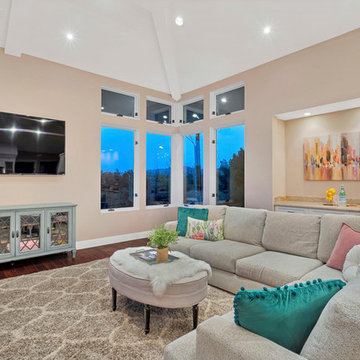
Design ideas for a large midcentury formal open concept living room in Los Angeles with pink walls, medium hardwood floors, a corner fireplace, a stone fireplace surround, a wall-mounted tv and brown floor.
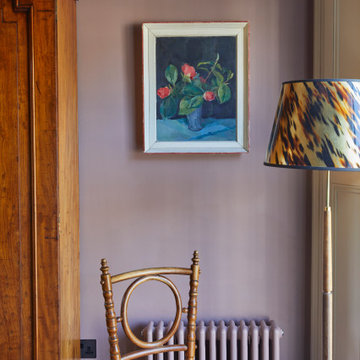
The drawing room and library with striking Georgian features such as full height sash windows, marble fireplace and tall ceilings. Bespoke shelves for book, desk and sofa make it a social yet contemplative space.
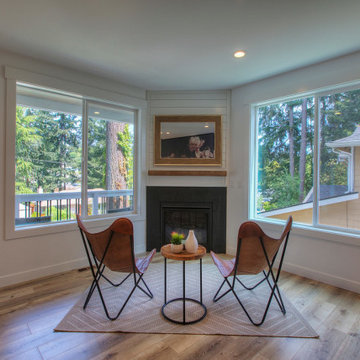
Inspiration for a large transitional open concept living room in Seattle with pink walls, light hardwood floors, a corner fireplace, a tile fireplace surround, no tv and beige floor.
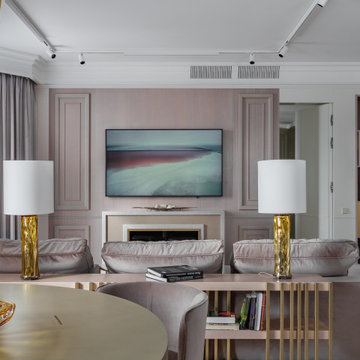
Inspiration for a large transitional living room in Moscow with a library, pink walls, light hardwood floors, a standard fireplace, a stone fireplace surround, a wall-mounted tv, beige floor and decorative wall panelling.
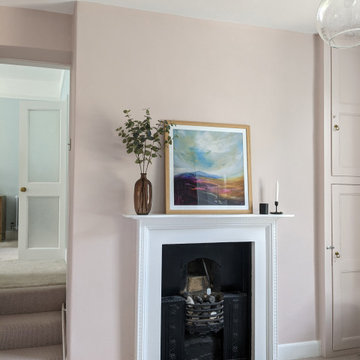
Light pink walls in dressing room in Georgian house leading to light blue master bedroom.
This is an example of a large eclectic living room in Other with pink walls, carpet, a standard fireplace, a wood fireplace surround and beige floor.
This is an example of a large eclectic living room in Other with pink walls, carpet, a standard fireplace, a wood fireplace surround and beige floor.
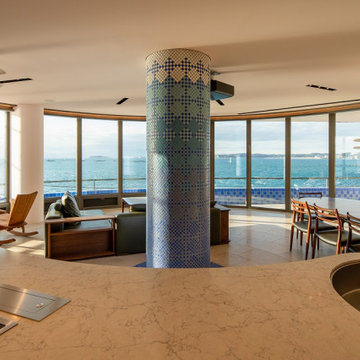
湘南の海を180度堪能できるLDKの円形ワンルーム。ブルーモザイクタイルを貼った円形柱を中心とした丸い空間です。
曲面のアイランド型キッチンカウンターから見たところ。
Large mediterranean open concept living room in Yokohama with a home bar, pink walls, marble floors, a ribbon fireplace, a wood fireplace surround, a built-in media wall and beige floor.
Large mediterranean open concept living room in Yokohama with a home bar, pink walls, marble floors, a ribbon fireplace, a wood fireplace surround, a built-in media wall and beige floor.
Large Living Room Design Photos with Pink Walls
11