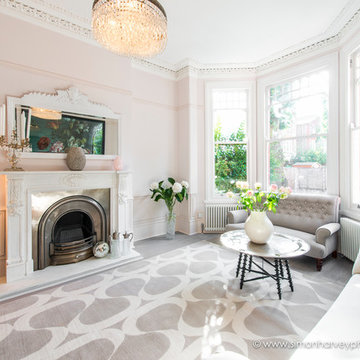Large Living Room Design Photos with Pink Walls
Refine by:
Budget
Sort by:Popular Today
161 - 180 of 335 photos
Item 1 of 3
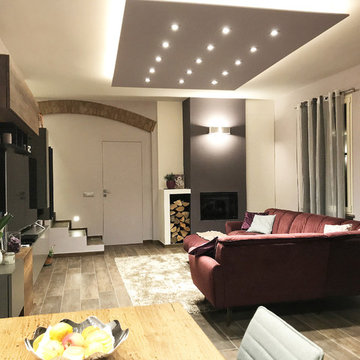
Una stanza è riuscita se hai voglia di sederti e stare semplicemente a guardare. Ed è proprio quello che succede nel living di Sonia e Majcol.
Non sai se lasciarti catturare dal gioco di grigio e rovere del soggiorno, dal colore del divano o dall’open space che trapela la fantastica cucina… Qui tutto “chiama“.
L’ambiente è stato progettato per avvicinare le persone immaginando un posto dove passare volentieri molte ore della giornata.
È proprio stata questa l’idea del living, inteso come “involucro multifunzionale“.
Oggi diventa sempre più uno spazio ibrido, tanto domestico e intimo quanto luogo di idee, creazione e incontri.
L’ampia composizione dalla forma irregolare ruota attorno alla Tv (pensa che è un 65″ ), e caratterizza l’intera stanza. Sopra di essa trovano spazio pensili e gli elementi Raster a giorno, utilissimi come sostegno per le foto ricordo.
È l’ideale, sfruttando l’intera parete è super capiente, con finiture al tatto differenti e vetri vedo-non-vedo questo soggiorno non passa di certo inosservato.
Colori tenui, un’illuminazione accurata, tappeti che giocano in sovrapposizione tra divano in velluto e cuscini colorati sono particolari che incorniciano al meglio questa splendida casa.
E il relax? Lo condividi con i cari, con i quali ami accoccolarti sul divano e goderti un bel film.
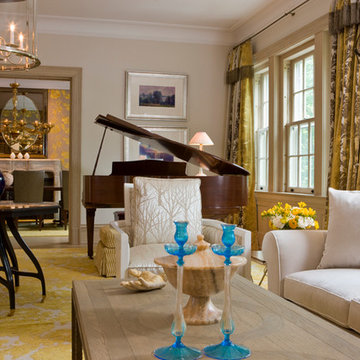
Inspiration for a large traditional enclosed living room in DC Metro with pink walls, light hardwood floors, a standard fireplace and a stone fireplace surround.
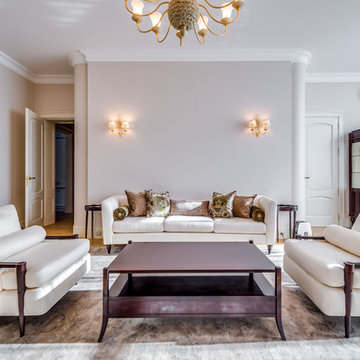
фотограф Данила Леонов
Photo of a large traditional open concept living room in Saint Petersburg with a music area, pink walls, medium hardwood floors, no fireplace and a wall-mounted tv.
Photo of a large traditional open concept living room in Saint Petersburg with a music area, pink walls, medium hardwood floors, no fireplace and a wall-mounted tv.
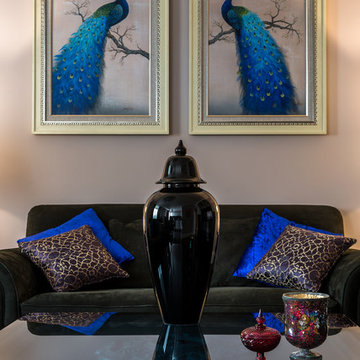
фото Виктор Чернышов
Inspiration for a large eclectic open concept living room in Moscow with pink walls and dark hardwood floors.
Inspiration for a large eclectic open concept living room in Moscow with pink walls and dark hardwood floors.
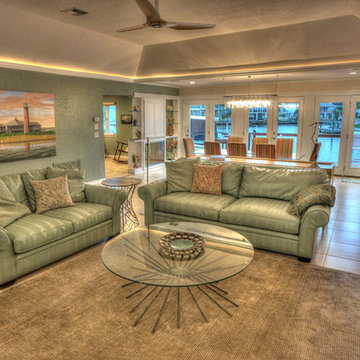
This view of the living with its Kravet love seat and sofa and its starburst table , shows the view across the dining room to the decks outside on the canal. The red bar stools are from Sarreid. It also high-lights the indirect lighting I introduced by surrounding the coffer with crown molding, as well as the Haiku ceiling fan. Photography by Pamela Fulcher,
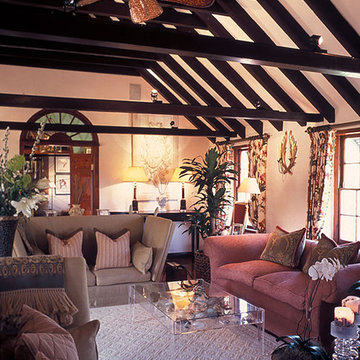
Ray Main
Design ideas for a large transitional formal enclosed living room in London with pink walls, dark hardwood floors, no tv and brown floor.
Design ideas for a large transitional formal enclosed living room in London with pink walls, dark hardwood floors, no tv and brown floor.
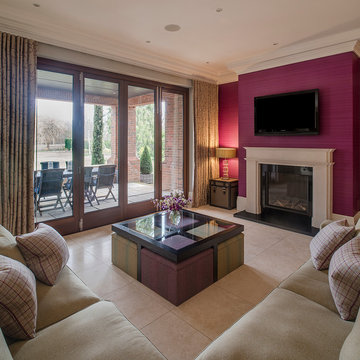
Inspiration for a large contemporary open concept living room in Hampshire with pink walls and a wall-mounted tv.
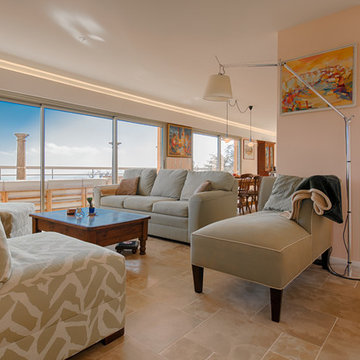
@Eric Zaragoza
Large transitional open concept living room in Nice with pink walls, limestone floors, a wood stove, a metal fireplace surround and a wall-mounted tv.
Large transitional open concept living room in Nice with pink walls, limestone floors, a wood stove, a metal fireplace surround and a wall-mounted tv.
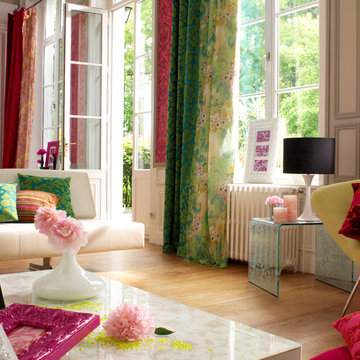
Dans une maison de famille le parti pris de la couleur et du mélange des matières du mobilier de designer .
Large traditional open concept living room in Lille with pink walls, light hardwood floors and a concealed tv.
Large traditional open concept living room in Lille with pink walls, light hardwood floors and a concealed tv.
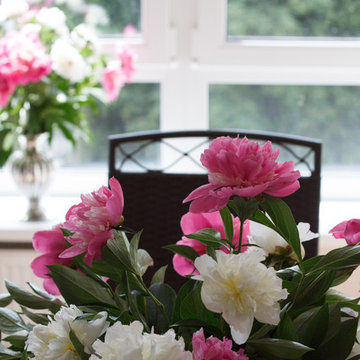
Large country open concept living room in Moscow with pink walls and light hardwood floors.
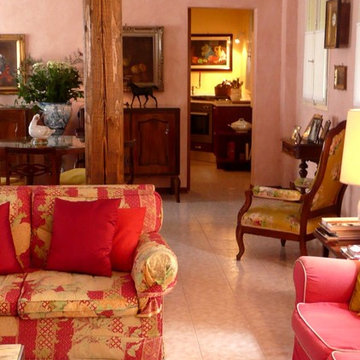
Vivid colors for sofas upholstery, Pierre Frey.
Antique furniture and yellow chair with flowers.
© albarosa simonetti
Photo of a large transitional living room in Vancouver with pink walls and porcelain floors.
Photo of a large transitional living room in Vancouver with pink walls and porcelain floors.
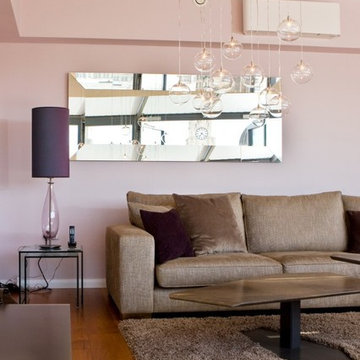
Photographer: David Longstaffe
Inspiration for a large modern open concept living room in Other with pink walls, painted wood floors, no fireplace, a built-in media wall and brown floor.
Inspiration for a large modern open concept living room in Other with pink walls, painted wood floors, no fireplace, a built-in media wall and brown floor.
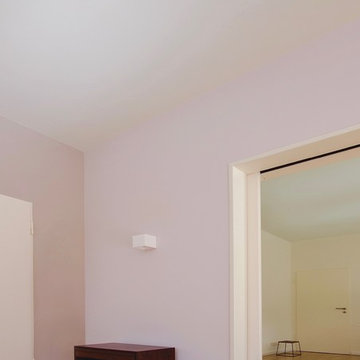
In dem Farbkonzept für den ineinander übergehenden Ess- und Wohnbereich wurden sehr fein voneinander abgestufte Weißtöne mit Nuancen von Blau, Grün und Rot eingesetzt. Das Ziel war, die sich durch den Lichteinfall durch die Panoramafenster stark ändernden Farbtöne zu unterstützen. Je nach Lichtintensität und Tageszeit kommen ganz unterschiedliche Lichtstimmungen und Raumatmosphären zustande, die das Raumerlebnis interessant und abwechslungsreich machen.
Fotografie: Cristian Goltz-Lopéz, Frankfurt
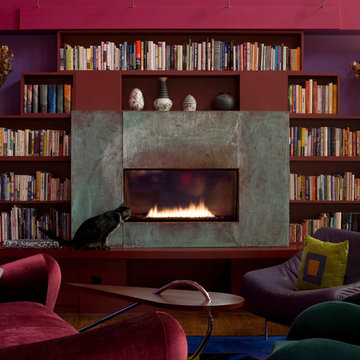
Jeff Becker Photography
Photo of a large modern open concept living room in New York with pink walls, medium hardwood floors and a ribbon fireplace.
Photo of a large modern open concept living room in New York with pink walls, medium hardwood floors and a ribbon fireplace.
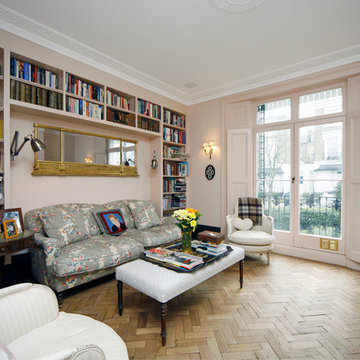
Fine House Studio
Photo of a large traditional open concept living room in London with a library, pink walls and medium hardwood floors.
Photo of a large traditional open concept living room in London with a library, pink walls and medium hardwood floors.
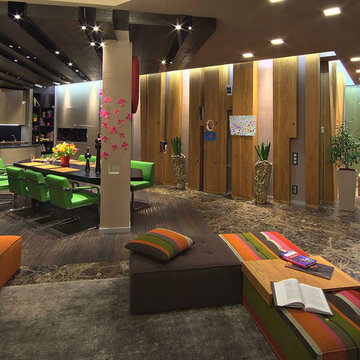
Емец Юрий, Гутовский Андрей
Large eclectic open concept living room in Novosibirsk with a home bar, pink walls, marble floors, a corner fireplace, a stone fireplace surround and a built-in media wall.
Large eclectic open concept living room in Novosibirsk with a home bar, pink walls, marble floors, a corner fireplace, a stone fireplace surround and a built-in media wall.
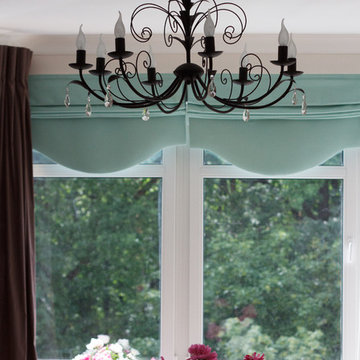
This is an example of a large country open concept living room in Moscow with pink walls, light hardwood floors and a freestanding tv.
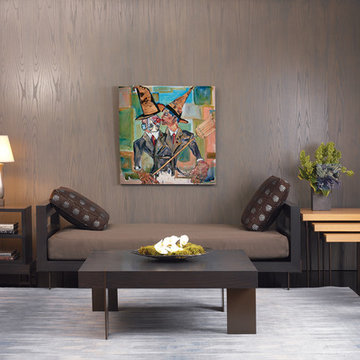
AP Products:
MT97B Etagere End/Bedside Table
DB-116C Day Bed
ET-106 Nesting Tables
CT-21 Coffee table
ET-96 End Table: Square Top
Large contemporary formal loft-style living room in Phoenix with pink walls, concrete floors and a concealed tv.
Large contemporary formal loft-style living room in Phoenix with pink walls, concrete floors and a concealed tv.
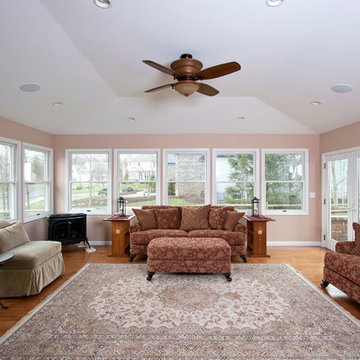
Photo of a large traditional formal open concept living room in New York with pink walls, medium hardwood floors and no fireplace.
Large Living Room Design Photos with Pink Walls
9
