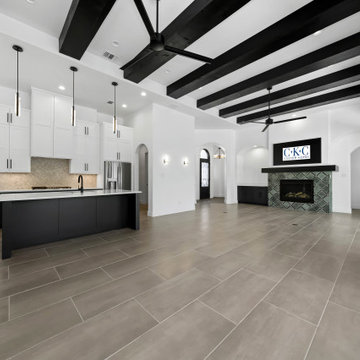Large Mediterranean Living Design Ideas
Refine by:
Budget
Sort by:Popular Today
161 - 180 of 4,839 photos
Item 1 of 3
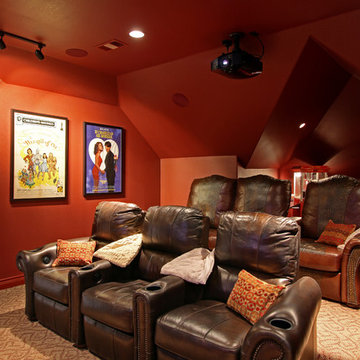
Design ideas for a large mediterranean enclosed home theatre in Houston with purple walls, carpet, a projector screen and multi-coloured floor.
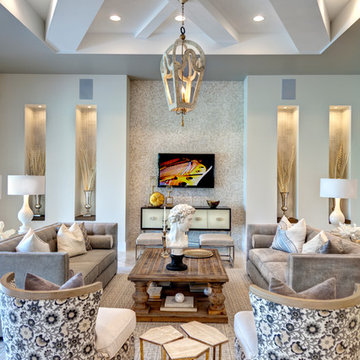
Great Room. The Sater Design Collection's luxury, Tuscan home plan "Arabella" (Plan #6799). saterdesign.com
Inspiration for a large mediterranean open concept family room in Miami with beige walls, marble floors, no fireplace and a wall-mounted tv.
Inspiration for a large mediterranean open concept family room in Miami with beige walls, marble floors, no fireplace and a wall-mounted tv.
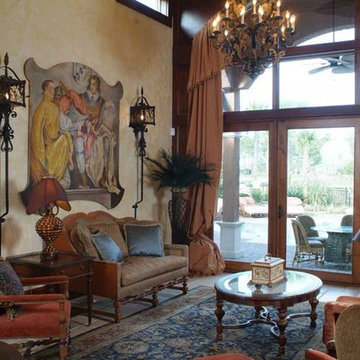
Lowrey Design Group, Inc
Large mediterranean formal open concept living room in Other with beige walls and limestone floors.
Large mediterranean formal open concept living room in Other with beige walls and limestone floors.

Photo of a large mediterranean formal enclosed living room in Santa Barbara with beige walls, medium hardwood floors, a standard fireplace, a plaster fireplace surround, no tv, brown floor, exposed beam and vaulted.
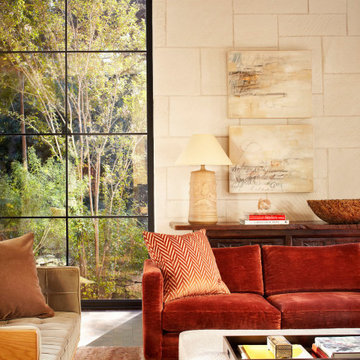
Inspiration for a large mediterranean formal open concept living room in Austin with white walls, medium hardwood floors, a standard fireplace, a plaster fireplace surround, no tv and brown floor.
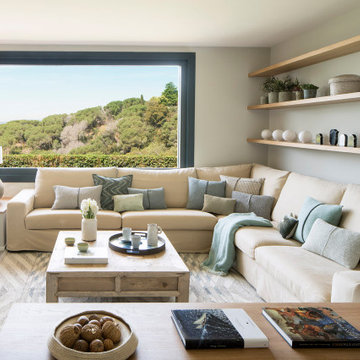
Proyecto realizado por The Room Studio
Fotografías: Mauricio Fuertes
Inspiration for a large mediterranean living room in Barcelona with grey walls, concrete floors, a library and no tv.
Inspiration for a large mediterranean living room in Barcelona with grey walls, concrete floors, a library and no tv.
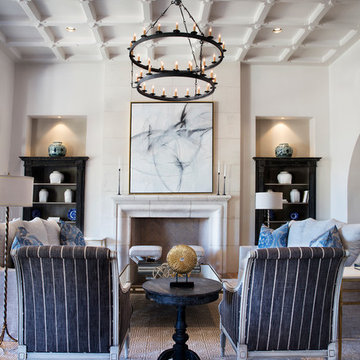
This is an example of a large mediterranean formal open concept living room in Austin with medium hardwood floors, a stone fireplace surround, no tv, white walls, a standard fireplace and brown floor.
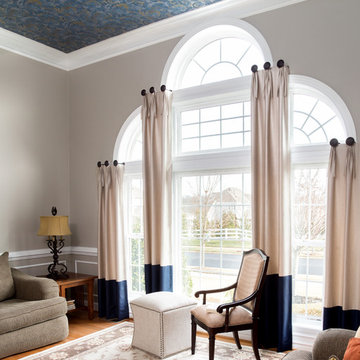
Our client asked us to make this two story living room more inviting and light. We added a deep blue wallcovering on the ceiling to bring the ceiling down and added a navy banding to the window treatment to help draw the eyes down.
Photo: Jenn Verrier Photography
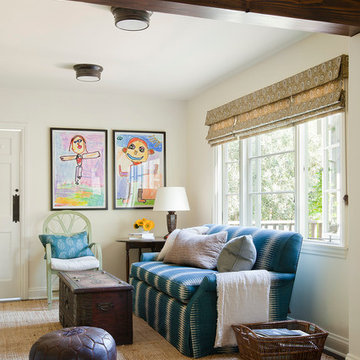
Photo of a large mediterranean open concept living room in Los Angeles with white walls and dark hardwood floors.
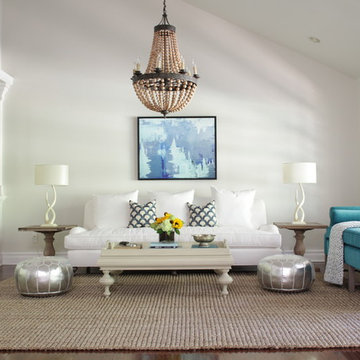
Inspiration for a large mediterranean family room in Los Angeles with white walls and dark hardwood floors.
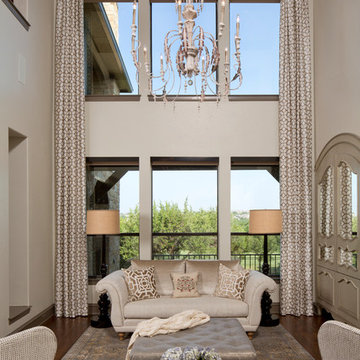
The perfect balance between sophistication and approachability defines this family home. The monochromatic color palette of warm and cool greys with metallic accents creates a cohesive palette throughout, yet each space is defined by it’s own details and textures. Custom elements create a sense of drama, comfort, and usability.
Interior Design by Robin Colton Studio
Photographer : Paul Bardagly
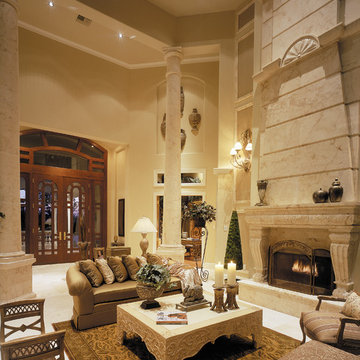
Living Room. The Sater Design Collection's luxury, European home plan "Sterling Oaks" (Plan #6914). saterdesign.com
Inspiration for a large mediterranean formal open concept living room in Miami with beige walls, travertine floors, a standard fireplace, a stone fireplace surround and no tv.
Inspiration for a large mediterranean formal open concept living room in Miami with beige walls, travertine floors, a standard fireplace, a stone fireplace surround and no tv.
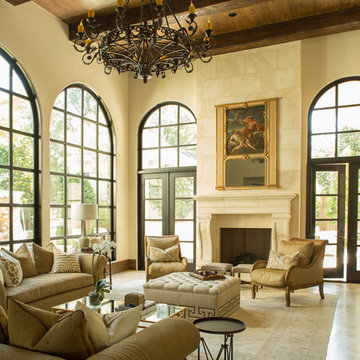
Photographer: Jill Hunter
Photo of a large mediterranean enclosed living room in Houston.
Photo of a large mediterranean enclosed living room in Houston.
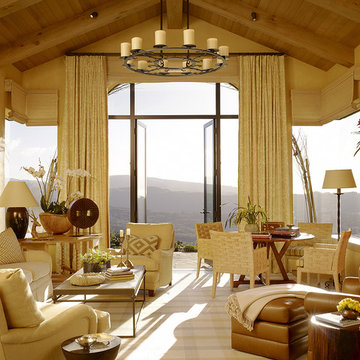
Interior Design by Tucker & Marks: http://www.tuckerandmarks.com/
Photograph by Matthew Millman
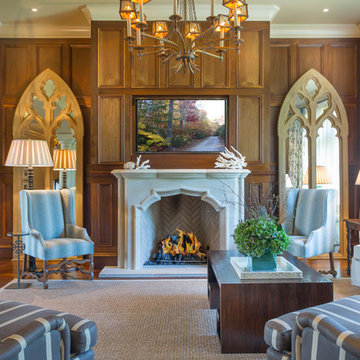
To create a more usable living room for the lady of the house and her friends, as well as balancing the masculine, dark paneled study across the foyer, Pineapple House designers added a stained paneled wall around the fireplace. The wall of panels help to integrate the television into the formal space.
A Bonisolli Photography
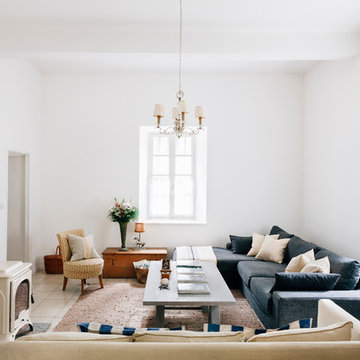
Nathalie Priem
Photo of a large mediterranean enclosed living room in Toulouse with white walls, ceramic floors, a wood stove, a metal fireplace surround and no tv.
Photo of a large mediterranean enclosed living room in Toulouse with white walls, ceramic floors, a wood stove, a metal fireplace surround and no tv.
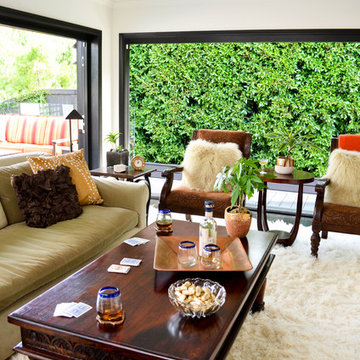
Climate permitted, indoor/outdoor living is a popular trend. To give my clients privacy and create a feeling of expansiveness, we planted a 20-foot tall Ficus hedge along the side of the residential bocce court which provides a magnificent natural backdrop from the inside looking out.
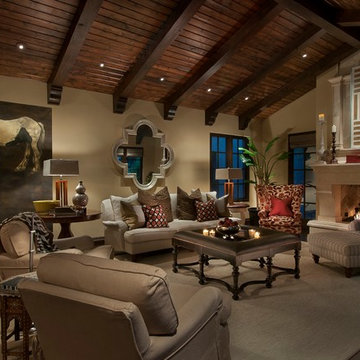
This Paradise Valley Estate started as we master planned the entire estate to accommodate this beautifully designed and detailed home to capture a simple Andalusian inspired Mediterranean design aesthetic, designing spectacular views from each room not only to Camelback Mountain, but of the lush desert gardens that surround the entire property. We collaborated with Tamm Marlowe design and Lynne Beyer design for interiors and Wendy LeSeuer for Landscape design.
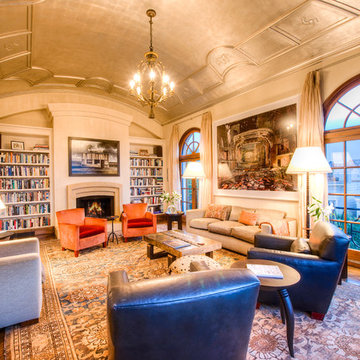
The magnificent Villa de Martini is a Mediterranean style villa built in 1929 by the de Martini Family. Located on Telegraph Hill San Francisco, the villa enjoys sweeping views of the Golden Gate Bridge, San Francisco Bay, Alcatraz Island, Pier 39, the yachting marina, the Bay Bridge, and the Richmond-San Rafael Bridge.
This exquisite villa is on a triple wide lot with beautiful European-style gardens filled with olive trees, lemon trees, roses, Travertine stone patios, walkways, and the motor court, which is designed to be tented for parties. It is reminiscent of the charming villas of Positano in far away Italy and yet it is walking distance to San Francisco Financial District, Ferry Building, the Embarcadero, North Beach, and Aquatic Park.
The current owners painstakingly remodeled the home in recent years with all new systems and added new rooms. They meticulously preserved and enhanced the original architectural details including Italian mosaics, hand painted palazzo ceilings, the stone columns, the arched windows and doorways, vaulted living room silver leaf ceiling, exquisite inlaid hardwood floors, and Venetian hand-plastered walls.
This is one of the finest homes in San Francisco CA for both relaxing with family and graciously entertaining friends. There are 4 bedrooms, 3 full and 2 half baths, a library, an office, a family room, formal dining and living rooms, a gourmet kitchen featuring top of the line appliances including a built-in espresso machine, caterer’s kitchen, and a wine cellar. There is also a guest suite with a kitchenette, laundry facility and a 2 car detached garage off the motor court, equipped with a Tesla charging station.
Large Mediterranean Living Design Ideas
9




