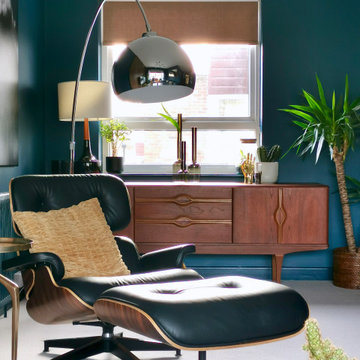Large Midcentury Living Room Design Photos
Sort by:Popular Today
301 - 320 of 2,933 photos
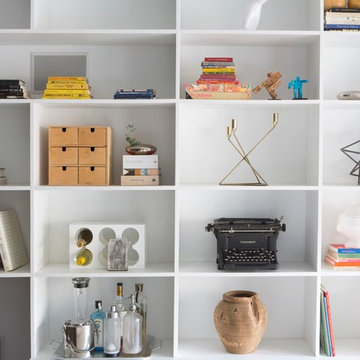
There is nothing wrong with a wall of accessories. Photo Credits- Sigurjón Gudjónsson
Design ideas for a large midcentury open concept living room in New York with a library, white walls, light hardwood floors, no fireplace and a built-in media wall.
Design ideas for a large midcentury open concept living room in New York with a library, white walls, light hardwood floors, no fireplace and a built-in media wall.
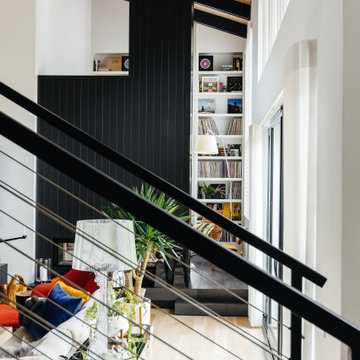
Inspiration for a large midcentury open concept living room in Nashville with white walls, light hardwood floors, a two-sided fireplace, a metal fireplace surround, a wall-mounted tv and brown floor.
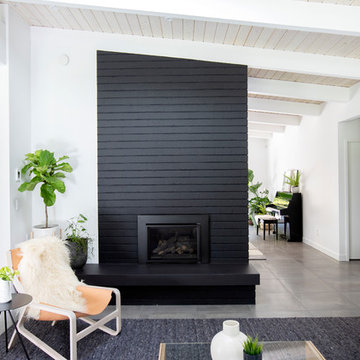
Large midcentury formal open concept living room in Vancouver with white walls, concrete floors, a standard fireplace, a metal fireplace surround, no tv and grey floor.
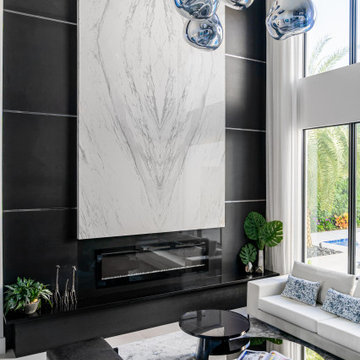
The homeowners of this 6,000-square-foot house in Delray Beach don’t have to go far for a night out on the town. We transformed two bedrooms with a connecting bathroom into an entertainment wing with a true speakeasy vibe, right down to the hidden bookcase door that makes its entrance from the main living room quasi invisible. A moody, deep navy wallpaper with copper accents envelops the walls and layers together with rich woods and dark hues from floor to ceiling. The new movie room features custom built-ins, a home bar, a billiards table and the owners’ collection of vinyl records punctuated with a piece of Beatles-themed art that we sourced as an homage to the owners’ love of iconic films and music. The custom built-in wine fridge in the adjacent wine room houses their 250-plus collection of unique bottles the owners bring back from their frequent travels around the world. We pulled the moody palette into other areas of the home that needed reimagining, including the double-height living room, where we clad the fireplace in black and white materials and specified Tom Dixon’s lustrous Melt pendants to cascade over the space. Photography by Venjhamin Reyes
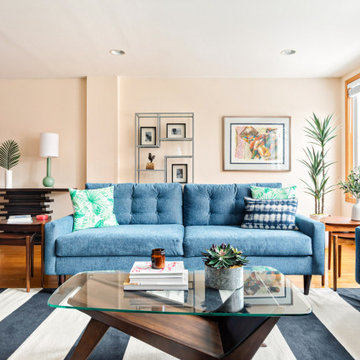
This is an example of a large midcentury open concept living room in Chicago with white walls and medium hardwood floors.
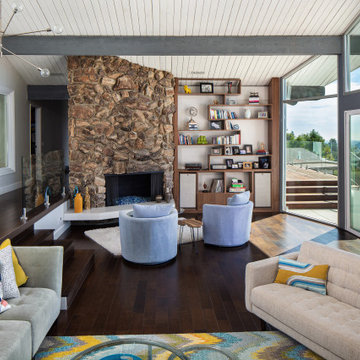
Mid century inspired design living room with a built-in cabinet system made out of Walnut wood.
Custom made to fit all the low-fi electronics and exact fit for speakers.
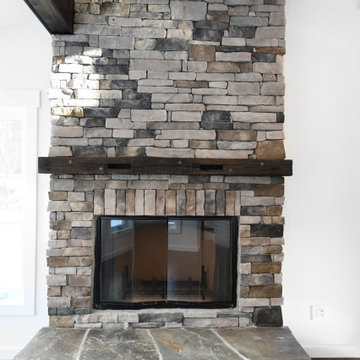
Photo of a large midcentury open concept living room in New York with white walls, medium hardwood floors, a standard fireplace, a stone fireplace surround and brown floor.
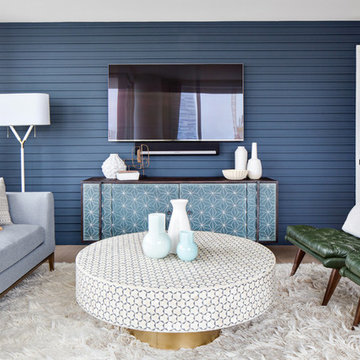
Design ideas for a large midcentury formal open concept living room in Los Angeles with blue walls, light hardwood floors, a wall-mounted tv and beige floor.
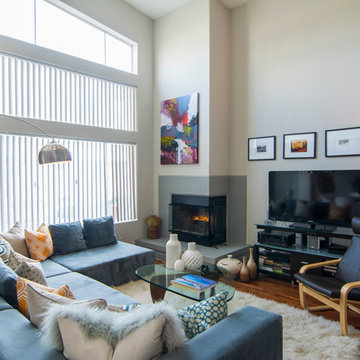
This is an example of a large midcentury open concept living room in Los Angeles with beige walls, medium hardwood floors, a corner fireplace and a freestanding tv.
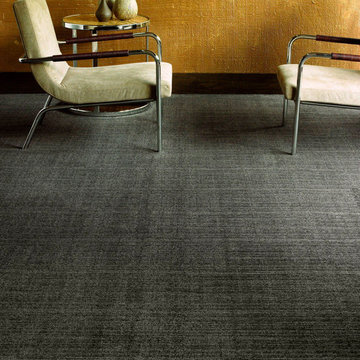
visually textured carpet such as this is great for many different design schemes
Design ideas for a large midcentury open concept living room in Baltimore with orange walls and carpet.
Design ideas for a large midcentury open concept living room in Baltimore with orange walls and carpet.
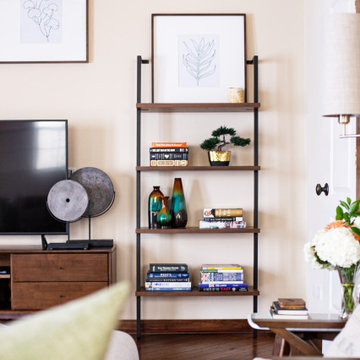
Large midcentury open concept living room in Houston with dark hardwood floors, no fireplace and brown floor.
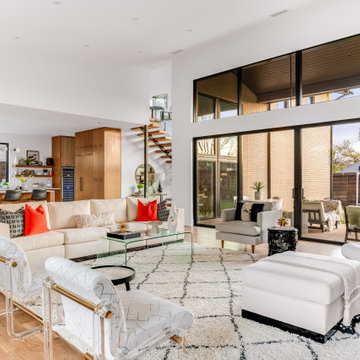
Stunning midcentury-inspired custom home in Dallas.
This is an example of a large midcentury open concept living room in Dallas with white walls, light hardwood floors, a standard fireplace, a tile fireplace surround, brown floor and vaulted.
This is an example of a large midcentury open concept living room in Dallas with white walls, light hardwood floors, a standard fireplace, a tile fireplace surround, brown floor and vaulted.
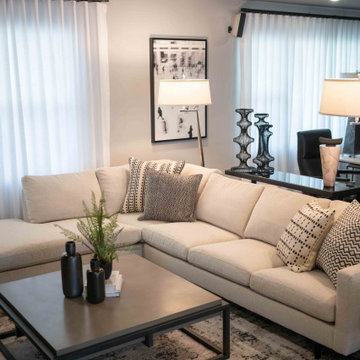
This 1950's home was chopped up with the segmented rooms of the period. The front of the house had two living spaces, separated by a wall with a door opening, and the long-skinny hearth area was difficult to arrange. The kitchen had been remodeled at some point, but was still dated. The homeowners wanted more space, more light, and more MODERN. So we delivered.
We knocked out the walls and added a beam to open up the three spaces. Luxury vinyl tile in a warm, matte black set the base for the space, with light grey walls and a mid-grey ceiling. The fireplace was totally revamped and clad in cut-face black stone.
Cabinetry and built-ins in clear-coated maple add the mid-century vibe, as does the furnishings. And the geometric backsplash was the starting inspiration for everything.
We'll let you just peruse the photos, with before photos at the end, to see just how dramatic the results were!
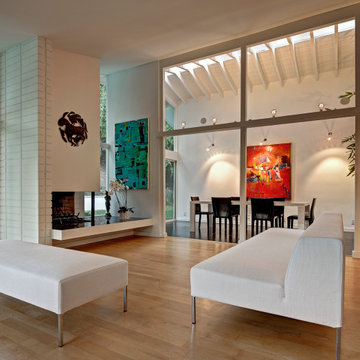
Large midcentury open concept living room in Los Angeles with white walls, light hardwood floors, a two-sided fireplace, a brick fireplace surround and beige floor.
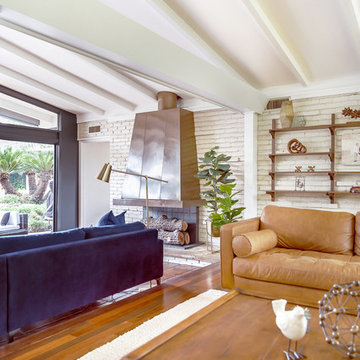
Midcentury modern living room with leather sofa, cream rug, and walnut coffee table. The brick accent wall is furnished with a vintage hanging wall unit. The floors are solid walnut. The adjacent sitting area includes a blue velvet sofa and vintage brass fireplace.
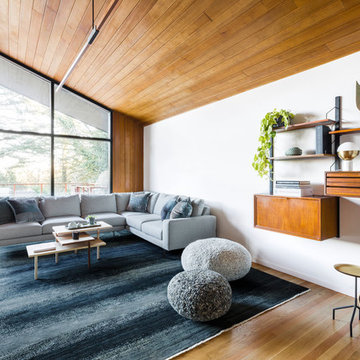
The architecture of this mid-century ranch in Portland’s West Hills oozes modernism’s core values. We wanted to focus on areas of the home that didn’t maximize the architectural beauty. The Client—a family of three, with Lucy the Great Dane, wanted to improve what was existing and update the kitchen and Jack and Jill Bathrooms, add some cool storage solutions and generally revamp the house.
We totally reimagined the entry to provide a “wow” moment for all to enjoy whilst entering the property. A giant pivot door was used to replace the dated solid wood door and side light.
We designed and built new open cabinetry in the kitchen allowing for more light in what was a dark spot. The kitchen got a makeover by reconfiguring the key elements and new concrete flooring, new stove, hood, bar, counter top, and a new lighting plan.
Our work on the Humphrey House was featured in Dwell Magazine.
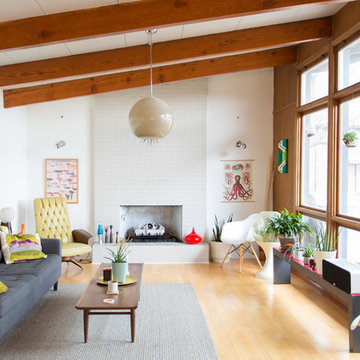
Photo: Jessica Cain © 2018 Houzz
Photo of a large midcentury open concept living room in Kansas City with white walls, a standard fireplace and a brick fireplace surround.
Photo of a large midcentury open concept living room in Kansas City with white walls, a standard fireplace and a brick fireplace surround.
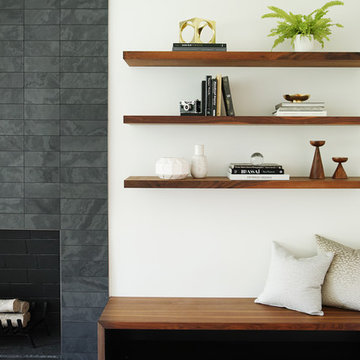
Large midcentury enclosed living room in San Francisco with white walls, medium hardwood floors, a standard fireplace, a stone fireplace surround, no tv and brown floor.
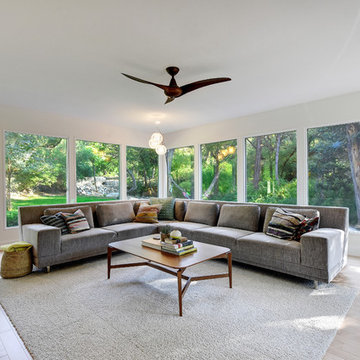
Allison Cartwright
RRS Design + Build is a Austin based general contractor specializing in high end remodels and custom home builds. As a leader in contemporary, modern and mid century modern design, we are the clear choice for a superior product and experience. We would love the opportunity to serve you on your next project endeavor. Put our award winning team to work for you today!
Large Midcentury Living Room Design Photos
16
