Large Midcentury Living Room Design Photos
Refine by:
Budget
Sort by:Popular Today
221 - 240 of 2,934 photos
Item 1 of 3
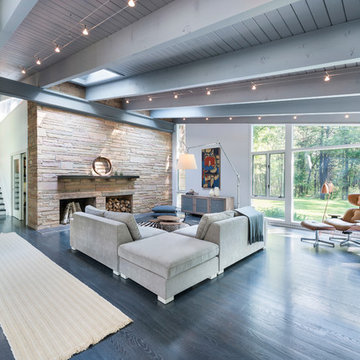
This remodel of a mid century gem is located in the town of Lincoln, MA a hot bed of modernist homes inspired by Gropius’ own house built nearby in the 1940’s. By the time the house was built, modernism had evolved from the Gropius era, to incorporate the rural vibe of Lincoln with spectacular exposed wooden beams and deep overhangs.
The design rejects the traditional New England house with its enclosing wall and inward posture. The low pitched roofs, open floor plan, and large windows openings connect the house to nature to make the most of its rural setting.
Photo by: Nat Rea Photography
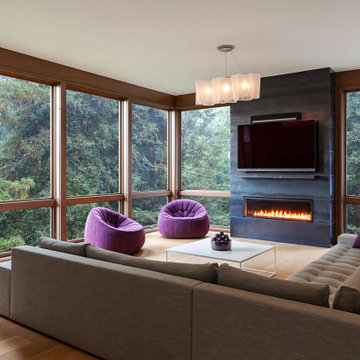
This is an example of a large midcentury open concept living room in San Francisco with light hardwood floors, a ribbon fireplace, a wall-mounted tv and beige floor.
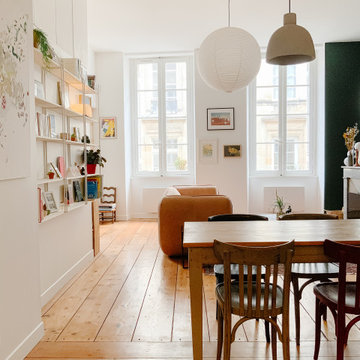
Nous avons restauré la cheminée en marbre du salon puis fait piquer la pierre bordelaise pour lui rendre sa clarté d’origine. Nous espérions surtout pouvoir récupérer le parquet d'époque, caché sous des strates de parquet plus récentes ; Bonne surprise, celui-ci était intact et s'étendait dans l'entrée et dans toute la pièce de vie. Il a donc pu être poncé et vernis.
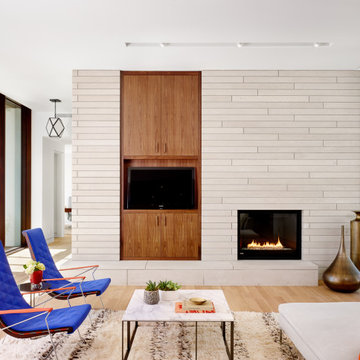
Photo of a large midcentury open concept living room in Austin with white walls, light hardwood floors, a standard fireplace, a stone fireplace surround and beige floor.
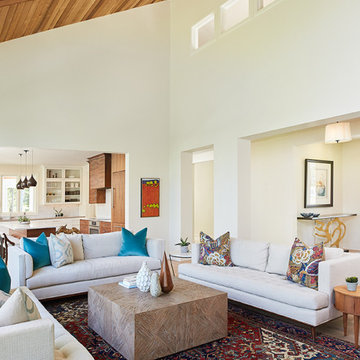
The Holloway blends the recent revival of mid-century aesthetics with the timelessness of a country farmhouse. Each façade features playfully arranged windows tucked under steeply pitched gables. Natural wood lapped siding emphasizes this homes more modern elements, while classic white board & batten covers the core of this house. A rustic stone water table wraps around the base and contours down into the rear view-out terrace.
Inside, a wide hallway connects the foyer to the den and living spaces through smooth case-less openings. Featuring a grey stone fireplace, tall windows, and vaulted wood ceiling, the living room bridges between the kitchen and den. The kitchen picks up some mid-century through the use of flat-faced upper and lower cabinets with chrome pulls. Richly toned wood chairs and table cap off the dining room, which is surrounded by windows on three sides. The grand staircase, to the left, is viewable from the outside through a set of giant casement windows on the upper landing. A spacious master suite is situated off of this upper landing. Featuring separate closets, a tiled bath with tub and shower, this suite has a perfect view out to the rear yard through the bedroom's rear windows. All the way upstairs, and to the right of the staircase, is four separate bedrooms. Downstairs, under the master suite, is a gymnasium. This gymnasium is connected to the outdoors through an overhead door and is perfect for athletic activities or storing a boat during cold months. The lower level also features a living room with a view out windows and a private guest suite.
Architect: Visbeen Architects
Photographer: Ashley Avila Photography
Builder: AVB Inc.
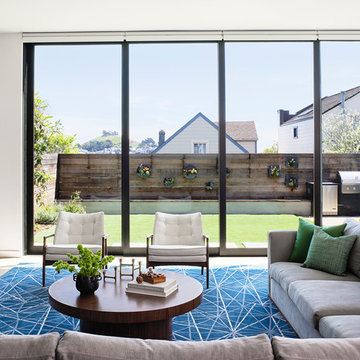
Large midcentury enclosed living room in San Francisco with white walls, light hardwood floors, a ribbon fireplace, a tile fireplace surround, no tv and beige floor.
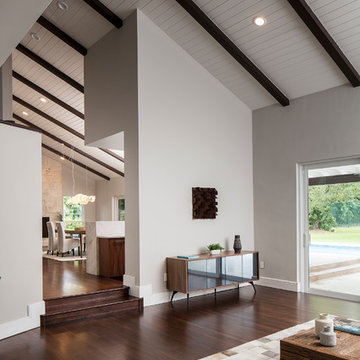
Design ideas for a large midcentury open concept living room in Miami with grey walls, dark hardwood floors and brown floor.
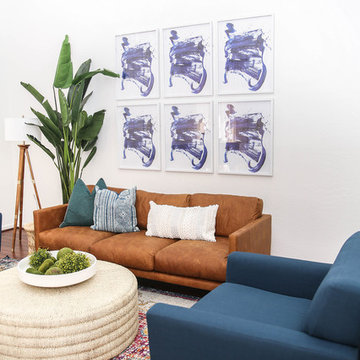
We repainted the fireplace beige tile all white to give it a boost and give it a more updated look without breaking the budget.
Large midcentury formal open concept living room in Phoenix with white walls, dark hardwood floors, a standard fireplace, a tile fireplace surround, no tv and brown floor.
Large midcentury formal open concept living room in Phoenix with white walls, dark hardwood floors, a standard fireplace, a tile fireplace surround, no tv and brown floor.
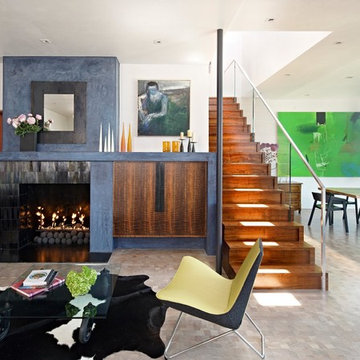
Design ideas for a large midcentury formal open concept living room in San Francisco with white walls, a standard fireplace, a tile fireplace surround, beige floor and no tv.
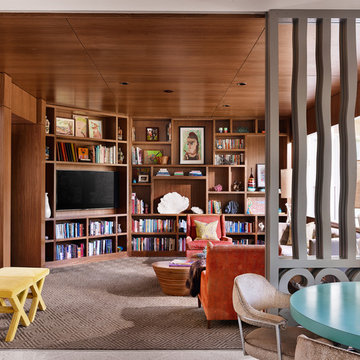
Photography, Casey Dunn
Inspiration for a large midcentury open concept living room in Austin with a library.
Inspiration for a large midcentury open concept living room in Austin with a library.
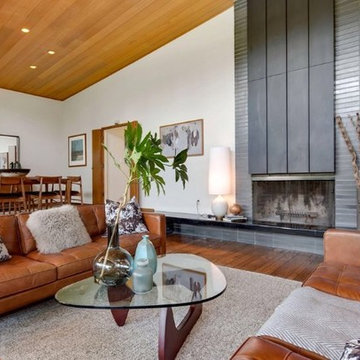
Staging is the art of enhancing the visual appeal of your home, to increase its market value, attract a larger pool of potential buyers and getting you an offer in the shortest amount of time.
My stagings are intentionally designed to be warm and inviting while showcasing features and create a "wow" impression at the moment a prospective buyer enters the home.
Serving the San Francisco East Bay Areas.
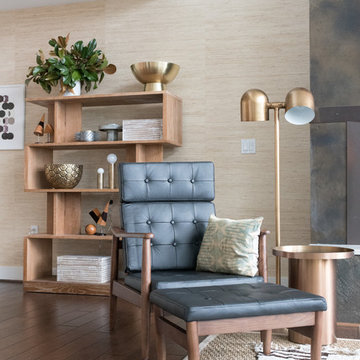
Inspiration for a large midcentury open concept living room in Seattle with beige walls, medium hardwood floors, a standard fireplace, a wood fireplace surround and no tv.
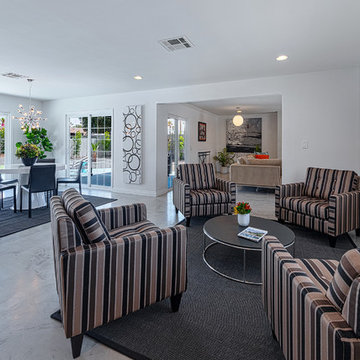
renovated original Palm Springs Mid-century Alexander Polynesian Ranch build 1963.
Design ideas for a large midcentury open concept living room in Other with white walls and concrete floors.
Design ideas for a large midcentury open concept living room in Other with white walls and concrete floors.
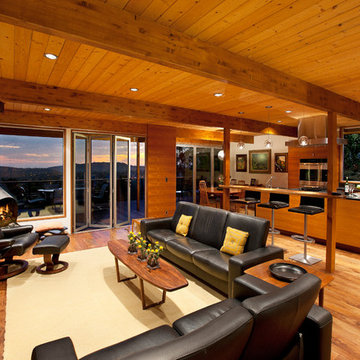
1950’s mid century modern hillside home.
full restoration | addition | modernization.
board formed concrete | clear wood finishes | mid-mod style.
Design ideas for a large midcentury open concept living room in Santa Barbara with beige walls, medium hardwood floors, a hanging fireplace, a metal fireplace surround, a wall-mounted tv and brown floor.
Design ideas for a large midcentury open concept living room in Santa Barbara with beige walls, medium hardwood floors, a hanging fireplace, a metal fireplace surround, a wall-mounted tv and brown floor.
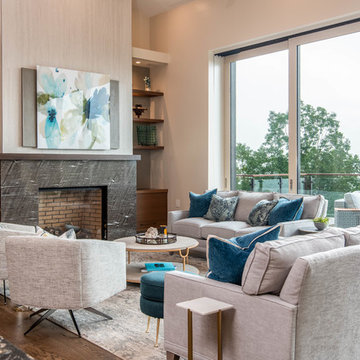
Inspiration for a large midcentury open concept living room in Other with dark hardwood floors, a standard fireplace, beige walls, a tile fireplace surround and brown floor.
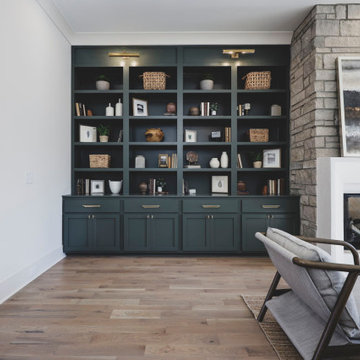
Design ideas for a large midcentury open concept living room in Nashville with white walls, light hardwood floors, a standard fireplace and a stone fireplace surround.
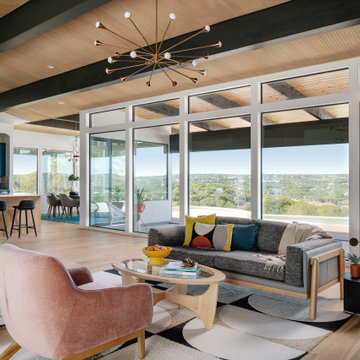
Our Austin studio decided to go bold with this project by ensuring that each space had a unique identity in the Mid-Century Modern style bathroom, butler's pantry, and mudroom. We covered the bathroom walls and flooring with stylish beige and yellow tile that was cleverly installed to look like two different patterns. The mint cabinet and pink vanity reflect the mid-century color palette. The stylish knobs and fittings add an extra splash of fun to the bathroom.
The butler's pantry is located right behind the kitchen and serves multiple functions like storage, a study area, and a bar. We went with a moody blue color for the cabinets and included a raw wood open shelf to give depth and warmth to the space. We went with some gorgeous artistic tiles that create a bold, intriguing look in the space.
In the mudroom, we used siding materials to create a shiplap effect to create warmth and texture – a homage to the classic Mid-Century Modern design. We used the same blue from the butler's pantry to create a cohesive effect. The large mint cabinets add a lighter touch to the space.
---
Project designed by the Atomic Ranch featured modern designers at Breathe Design Studio. From their Austin design studio, they serve an eclectic and accomplished nationwide clientele including in Palm Springs, LA, and the San Francisco Bay Area.
For more about Breathe Design Studio, see here: https://www.breathedesignstudio.com/
To learn more about this project, see here: https://www.breathedesignstudio.com/atomic-ranch
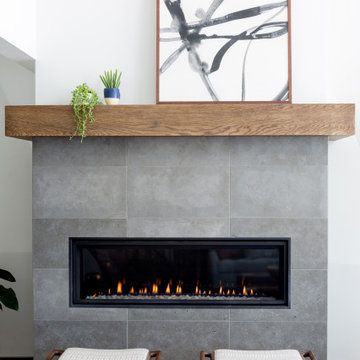
The limestone-faced fireplace anchors the living area. The custom oak mantel complements the hardwood flooring throughout.
Design ideas for a large midcentury open concept living room in Boston with a standard fireplace, a stone fireplace surround and no tv.
Design ideas for a large midcentury open concept living room in Boston with a standard fireplace, a stone fireplace surround and no tv.
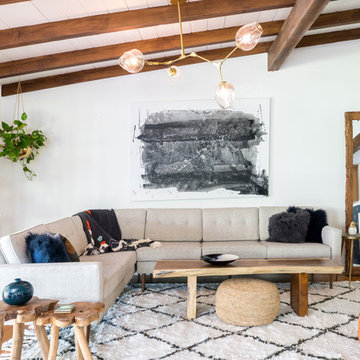
Design ideas for a large midcentury open concept living room in Other with white walls, medium hardwood floors, brown floor and a two-sided fireplace.
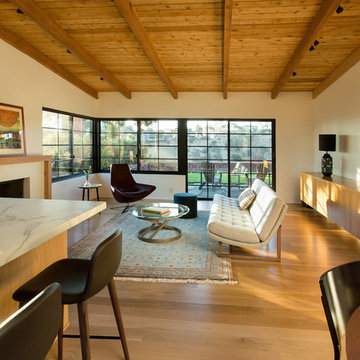
Living Room with access to rear yard lawn with Kitchen and Dining Room in foreground. "Griffin" sofa by Lawson-Fenning and "Metropolitan" Chair by B&B Italia. Photo by Clark Dugger. Furnishings by Susan Deneau Interior Design
Large Midcentury Living Room Design Photos
12