Large Midcentury Living Room Design Photos
Refine by:
Budget
Sort by:Popular Today
241 - 260 of 2,935 photos
Item 1 of 3
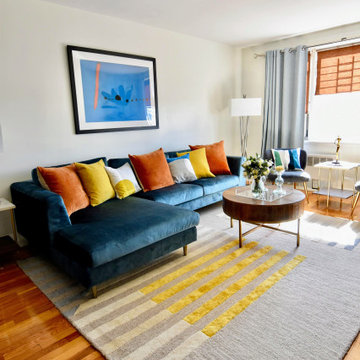
Brief: Create an elegant and brightly colored living room with minimal decor. In addition, maximize seating options.
Custom Archer Sectional from Interior Define became the main decor piece in the space. We carefully accented the unique Sapphire color with colorful geometric throw pillows, transparent table decor and walnut furniture. This new living room perfectly depicts this family's personalities and care for one another.
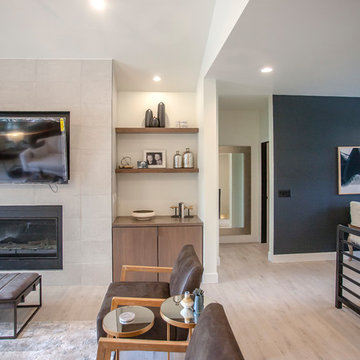
Inspiration for a large midcentury open concept living room in Cedar Rapids with white walls, vinyl floors, a standard fireplace, a tile fireplace surround, a wall-mounted tv and white floor.
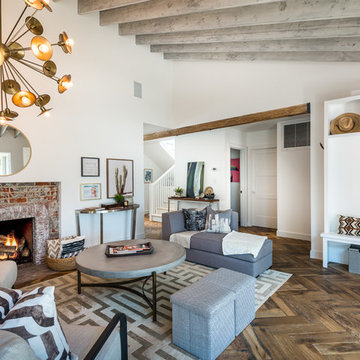
Inspiration for a large midcentury formal open concept living room in Los Angeles with beige walls, medium hardwood floors, a standard fireplace, a brick fireplace surround, no tv and brown floor.
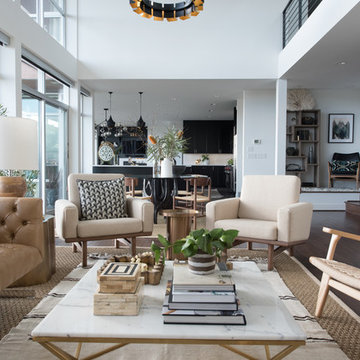
Design ideas for a large midcentury open concept living room in Seattle with beige walls, medium hardwood floors, a standard fireplace, a wood fireplace surround and no tv.
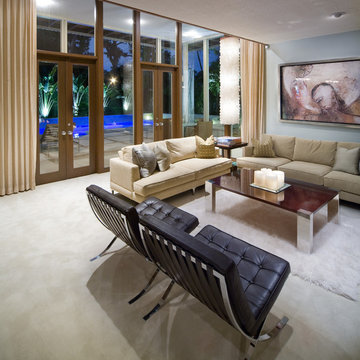
Harvey Smith
Inspiration for a large midcentury formal open concept living room in Orlando with blue walls and carpet.
Inspiration for a large midcentury formal open concept living room in Orlando with blue walls and carpet.
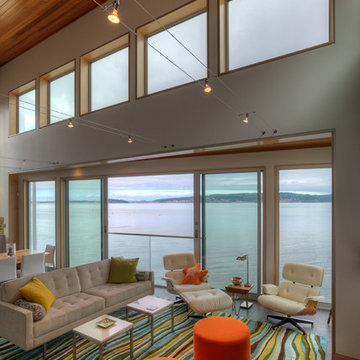
Lucas Henning
Photo of a large midcentury open concept living room in Los Angeles with white walls, no fireplace and no tv.
Photo of a large midcentury open concept living room in Los Angeles with white walls, no fireplace and no tv.
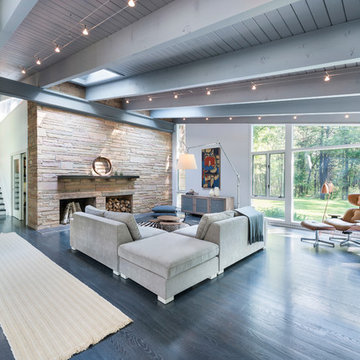
This remodel of a mid century gem is located in the town of Lincoln, MA a hot bed of modernist homes inspired by Gropius’ own house built nearby in the 1940’s. By the time the house was built, modernism had evolved from the Gropius era, to incorporate the rural vibe of Lincoln with spectacular exposed wooden beams and deep overhangs.
The design rejects the traditional New England house with its enclosing wall and inward posture. The low pitched roofs, open floor plan, and large windows openings connect the house to nature to make the most of its rural setting.
Photo by: Nat Rea Photography
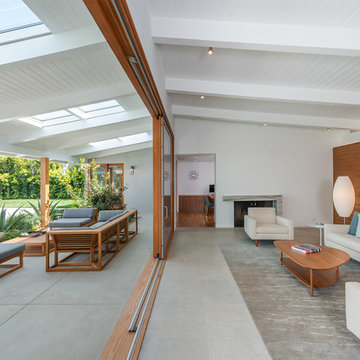
Landscape Design by Ryan Gates and Joel Lichtenwalter, www.growoutdoordesign.com
Design ideas for a large midcentury formal open concept living room in Los Angeles with concrete floors, white walls, a standard fireplace, a plaster fireplace surround, no tv and grey floor.
Design ideas for a large midcentury formal open concept living room in Los Angeles with concrete floors, white walls, a standard fireplace, a plaster fireplace surround, no tv and grey floor.
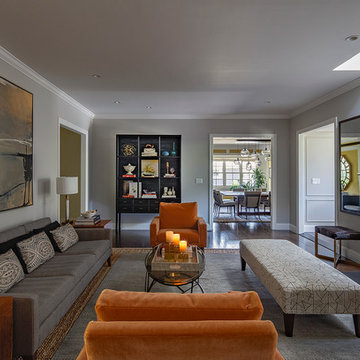
The centerpiece of the house, into which the new entry leads, and off of which all other entertaining rooms connect, is the Mad-Men-inspired living room, with hideaway bar closet, sassy pop-of-color chairs in sumptuous tangerine velvet, plenty of seating for guests, prominent displays of modern art, and a grand piano upon which to play music of course, as well as against which to lean fabulously, resting one’s elbow, with a drink in one’s other hand.
Photo by Eric Rorer
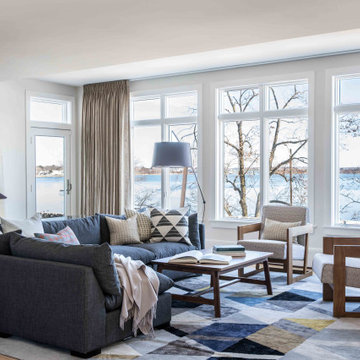
After being vacant for years, this property needed extensive repairs and system updates to accommodate the young family who would be making it their home. The existing mid-century modern architecture drove the design, and finding ways to open up the floorplan towards the sweeping views of the boulevard was a priority. Custom white oak cabinetry was created for several spaces, and new architectural details were added throughout the interior. Now brought back to its former glory, this home is a fun, modern, sun-lit place to be. To see the "before" images, visit our website. Interior Design by Tyler Karu. Architecture by Kevin Browne. Photography by Erin Little.
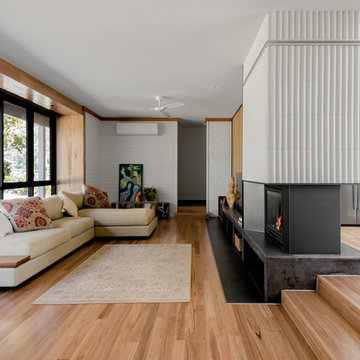
Photographer: Mitchell Fong
Inspiration for a large midcentury open concept living room in Other with white walls, medium hardwood floors, a two-sided fireplace, a tile fireplace surround, a freestanding tv and brown floor.
Inspiration for a large midcentury open concept living room in Other with white walls, medium hardwood floors, a two-sided fireplace, a tile fireplace surround, a freestanding tv and brown floor.
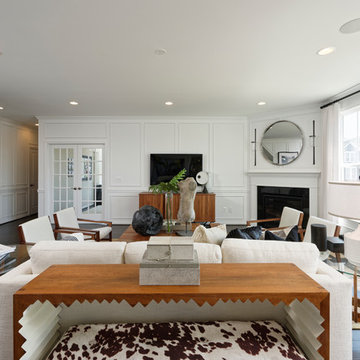
Photo of a large midcentury formal open concept living room in DC Metro with white walls, vinyl floors, a standard fireplace, a plaster fireplace surround, a freestanding tv and brown floor.
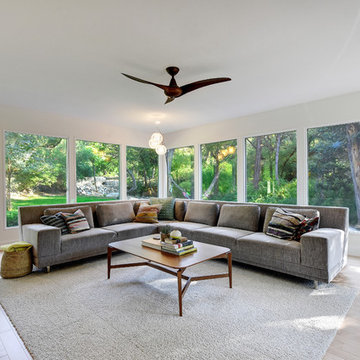
Allison Cartwright
RRS Design + Build is a Austin based general contractor specializing in high end remodels and custom home builds. As a leader in contemporary, modern and mid century modern design, we are the clear choice for a superior product and experience. We would love the opportunity to serve you on your next project endeavor. Put our award winning team to work for you today!
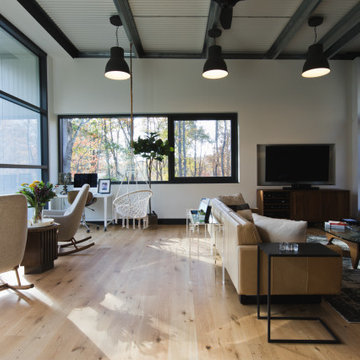
Beautiful Living room with view of the forest. Connection with nature inside and out with the real wood sourced from PA to make the flooring.
Flooring details: White Oak Live Sawn - FSC Certified. Sanded and Finished with Bona Clear
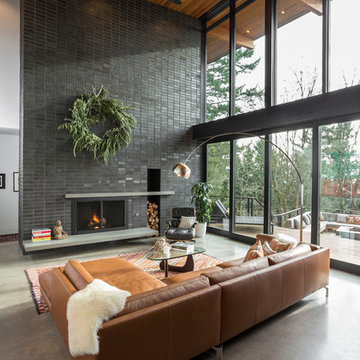
Living room
Built Photo
Inspiration for a large midcentury living room in Portland with white walls, concrete floors, a standard fireplace, a brick fireplace surround, no tv and grey floor.
Inspiration for a large midcentury living room in Portland with white walls, concrete floors, a standard fireplace, a brick fireplace surround, no tv and grey floor.
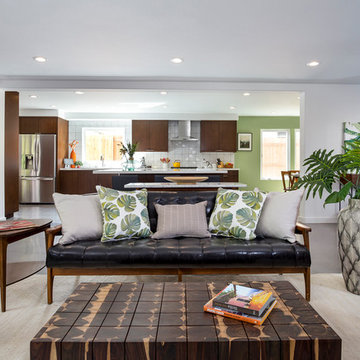
Our homeowners approached us for design help shortly after purchasing a fixer upper. They wanted to redesign the home into an open concept plan. Their goal was something that would serve multiple functions: allow them to entertain small groups while accommodating their two small children not only now but into the future as they grow up and have social lives of their own. They wanted the kitchen opened up to the living room to create a Great Room. The living room was also in need of an update including the bulky, existing brick fireplace. They were interested in an aesthetic that would have a mid-century flair with a modern layout. We added built-in cabinetry on either side of the fireplace mimicking the wood and stain color true to the era. The adjacent Family Room, needed minor updates to carry the mid-century flavor throughout.
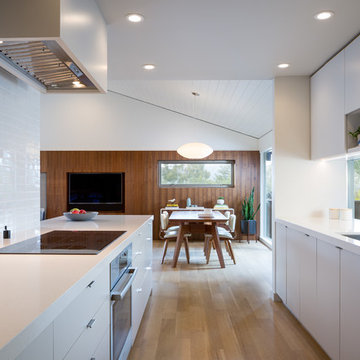
Open living, dining, and kitchen.
Scott Hargis Photography
Design ideas for a large midcentury open concept living room in San Francisco with white walls, light hardwood floors, a standard fireplace, a concrete fireplace surround and a wall-mounted tv.
Design ideas for a large midcentury open concept living room in San Francisco with white walls, light hardwood floors, a standard fireplace, a concrete fireplace surround and a wall-mounted tv.
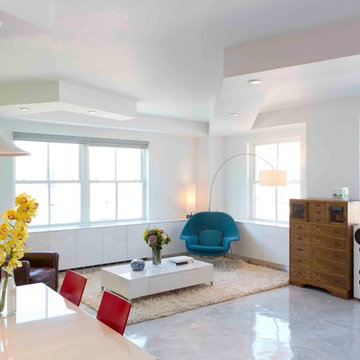
Design ideas for a large midcentury formal open concept living room in New York with white walls, concrete floors, no fireplace, no tv and grey floor.
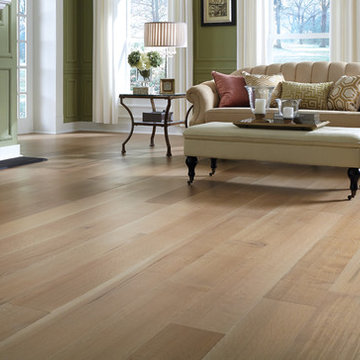
The ultimate choice for gracious living featuring Quartersawn White Oak flooring with a rich smooth look that is impeccably fashionable.
This is an example of a large midcentury enclosed living room in Boston with green walls, light hardwood floors, a standard fireplace, a plaster fireplace surround and no tv.
This is an example of a large midcentury enclosed living room in Boston with green walls, light hardwood floors, a standard fireplace, a plaster fireplace surround and no tv.
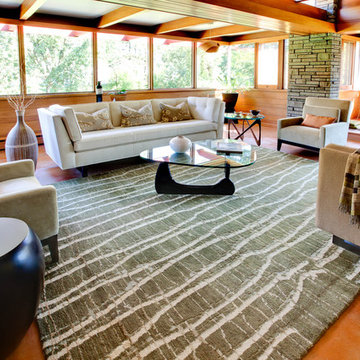
Remodeling to 1956 John Randall MacDonald Usonian home.
Inspiration for a large midcentury living room in Milwaukee.
Inspiration for a large midcentury living room in Milwaukee.
Large Midcentury Living Room Design Photos
13