Large Midcentury Verandah Design Ideas
Refine by:
Budget
Sort by:Popular Today
1 - 20 of 78 photos
Item 1 of 3
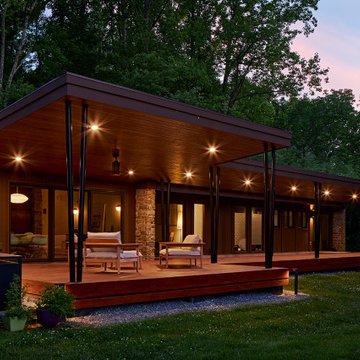
Our clients’ goal was to add an exterior living-space to the rear of their mid-century modern home. They wanted a place to sit, relax, grill, and entertain while enjoying the serenity of the landscape. Using natural materials, we created an elongated porch to provide seamless access and flow to-and-from their indoor and outdoor spaces.
The shape of the angled roof, overhanging the seating area, and the tapered double-round steel columns create the essence of a timeless design that is synonymous with the existing mid-century house. The stone-filled rectangular slot, between the house and the covered porch, allows light to enter the existing interior and gives accessibility to the porch.
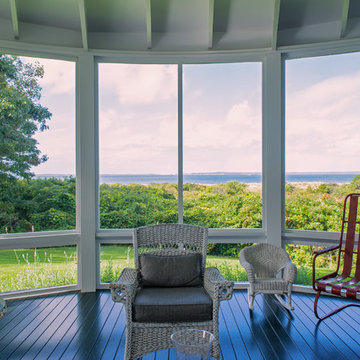
Sunroom
Photo of a large midcentury backyard screened-in verandah in Boston with a roof extension.
Photo of a large midcentury backyard screened-in verandah in Boston with a roof extension.
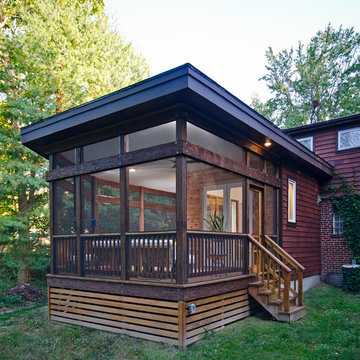
Darko Zagar
Large midcentury side yard screened-in verandah in DC Metro with a roof extension.
Large midcentury side yard screened-in verandah in DC Metro with a roof extension.
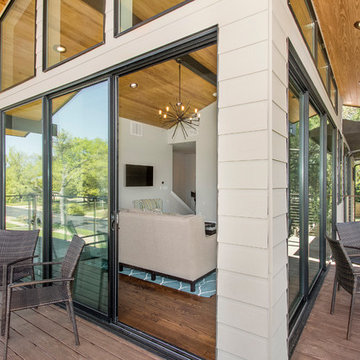
This one story home was transformed into a mid-century modern masterpiece with the addition of a second floor. Its expansive wrap around deck showcases the view of White Rock Lake and the Dallas Skyline and giving this growing family the space it needed to stay in their beloved home. We renovated the downstairs with modifications to the kitchen, pantry, and laundry space, we added a home office and upstairs, a large loft space is flanked by a powder room, playroom, 2 bedrooms and a jack and jill bath. Architecture by h design| Interior Design by Hatfield Builders & Remodelers| Photography by Versatile Imaging
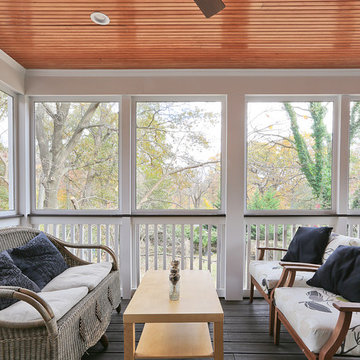
Screened in porch
Photo of a large midcentury backyard screened-in verandah in DC Metro with decking and a roof extension.
Photo of a large midcentury backyard screened-in verandah in DC Metro with decking and a roof extension.
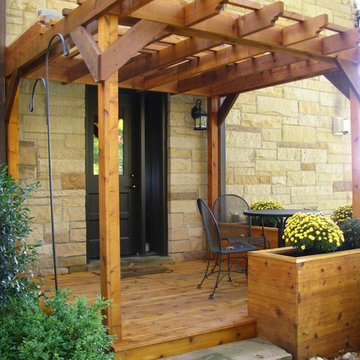
Bruce Davison
Photo of a large midcentury side yard verandah in Cleveland with a container garden, decking and a pergola.
Photo of a large midcentury side yard verandah in Cleveland with a container garden, decking and a pergola.
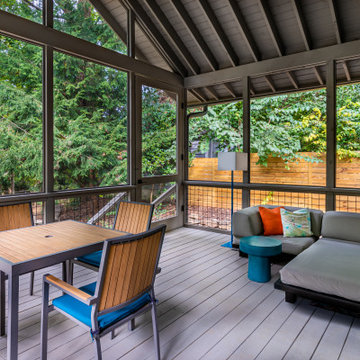
The new porch provides good access to the back yard, as opposed to no access in the original house.
Photo of a large midcentury backyard screened-in verandah in Atlanta with decking, a roof extension and cable railing.
Photo of a large midcentury backyard screened-in verandah in Atlanta with decking, a roof extension and cable railing.
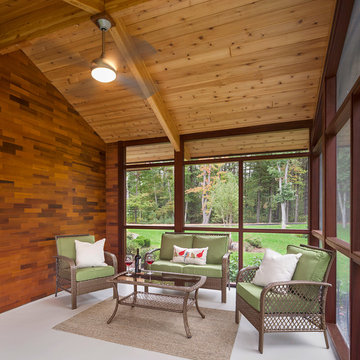
Partridge Pond is Acorn Deck House Company’s newest model home. This house is a contemporary take on the classic Deck House. Its open floor plan welcomes guests into the home, while still maintaining a sense of privacy in the master wing and upstairs bedrooms. It features an exposed post and beam structure throughout as well as the signature Deck House ceiling decking in the great room and master suite. The goal for the home was to showcase a mid-century modern and contemporary hybrid that inspires Deck House lovers, old and new.
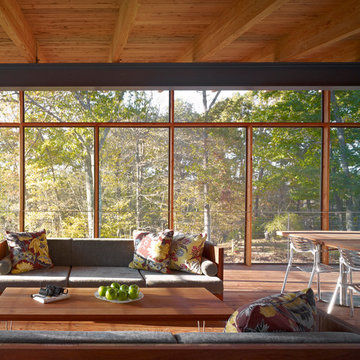
Photo:Peter Murdock
Inspiration for a large midcentury backyard screened-in verandah in New York with decking and a roof extension.
Inspiration for a large midcentury backyard screened-in verandah in New York with decking and a roof extension.
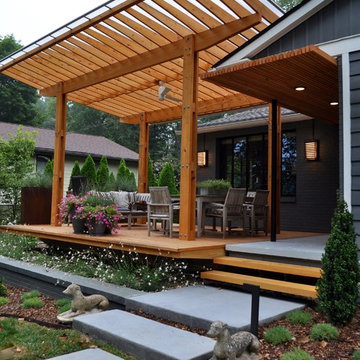
Cantilevered cypress deck floor with floating concrete steps on this pavilion deck. Brandon Pass architect
Sitework Studios
Photo of a large midcentury front yard verandah in Other with concrete slab, a pergola and a container garden.
Photo of a large midcentury front yard verandah in Other with concrete slab, a pergola and a container garden.
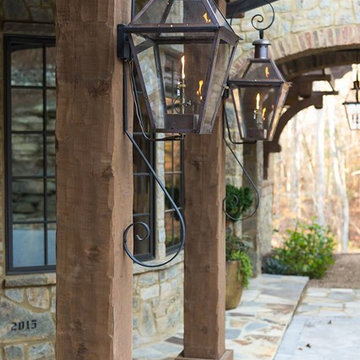
Aperture Vision Photography
Photo of a large midcentury front yard verandah in Other with a fire feature, natural stone pavers and a roof extension.
Photo of a large midcentury front yard verandah in Other with a fire feature, natural stone pavers and a roof extension.
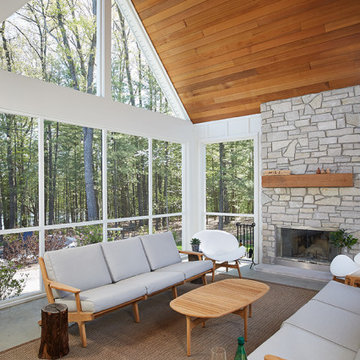
The Holloway blends the recent revival of mid-century aesthetics with the timelessness of a country farmhouse. Each façade features playfully arranged windows tucked under steeply pitched gables. Natural wood lapped siding emphasizes this homes more modern elements, while classic white board & batten covers the core of this house. A rustic stone water table wraps around the base and contours down into the rear view-out terrace.
Inside, a wide hallway connects the foyer to the den and living spaces through smooth case-less openings. Featuring a grey stone fireplace, tall windows, and vaulted wood ceiling, the living room bridges between the kitchen and den. The kitchen picks up some mid-century through the use of flat-faced upper and lower cabinets with chrome pulls. Richly toned wood chairs and table cap off the dining room, which is surrounded by windows on three sides. The grand staircase, to the left, is viewable from the outside through a set of giant casement windows on the upper landing. A spacious master suite is situated off of this upper landing. Featuring separate closets, a tiled bath with tub and shower, this suite has a perfect view out to the rear yard through the bedroom's rear windows. All the way upstairs, and to the right of the staircase, is four separate bedrooms. Downstairs, under the master suite, is a gymnasium. This gymnasium is connected to the outdoors through an overhead door and is perfect for athletic activities or storing a boat during cold months. The lower level also features a living room with a view out windows and a private guest suite.
Architect: Visbeen Architects
Photographer: Ashley Avila Photography
Builder: AVB Inc.
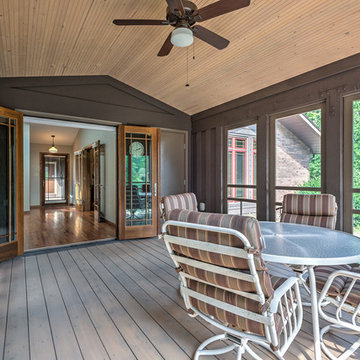
French doors open to cedar bead board ceilings that line a enclosed screened porch area. All natural materials, colors and textures are used to infuse nature and indoor living into one.
Buras Photography
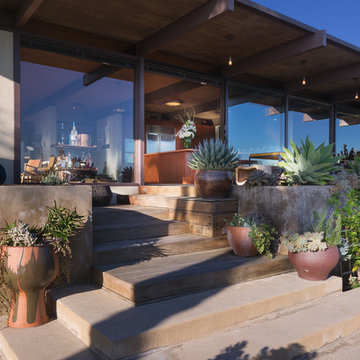
©Teague Hunziker.
Built in 1969. Architects Buff and Hensman
Inspiration for a large midcentury backyard verandah in Los Angeles with decking and a roof extension.
Inspiration for a large midcentury backyard verandah in Los Angeles with decking and a roof extension.
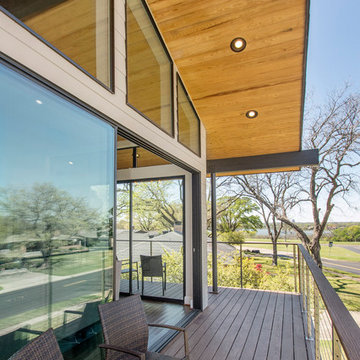
This one story home was transformed into a mid-century modern masterpiece with the addition of a second floor. Its expansive wrap around deck showcases the view of White Rock Lake and the Dallas Skyline and giving this growing family the space it needed to stay in their beloved home. We renovated the downstairs with modifications to the kitchen, pantry, and laundry space, we added a home office and upstairs, a large loft space is flanked by a powder room, playroom, 2 bedrooms and a jack and jill bath. Architecture by h design| Interior Design by Hatfield Builders & Remodelers| Photography by Versatile Imaging
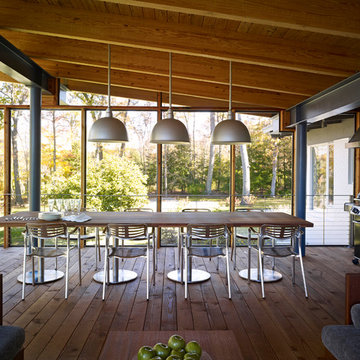
Photo:Peter Murdock
Photo of a large midcentury backyard screened-in verandah in Bridgeport with decking and a roof extension.
Photo of a large midcentury backyard screened-in verandah in Bridgeport with decking and a roof extension.
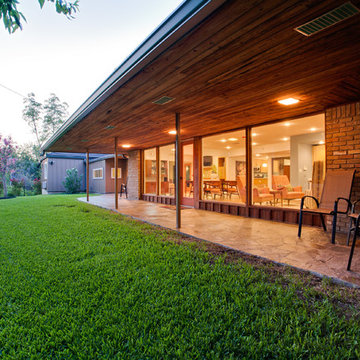
Photo of a large midcentury backyard verandah in Dallas with natural stone pavers and a roof extension.
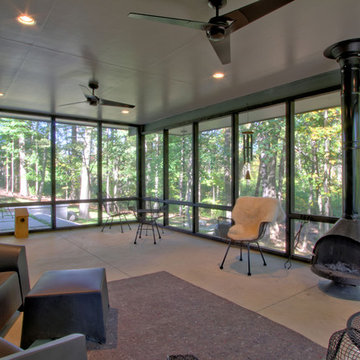
The Malm Zircon 30 wood burning fireplace, and twin ceiling fans of the screened porch. Photo by Christopher Wright, CR
Inspiration for a large midcentury backyard screened-in verandah in Indianapolis with a roof extension.
Inspiration for a large midcentury backyard screened-in verandah in Indianapolis with a roof extension.
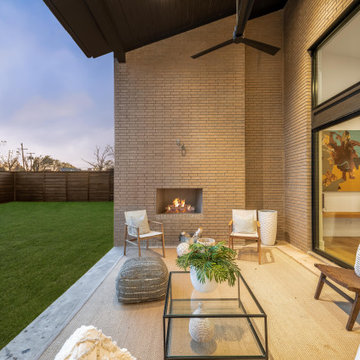
Stunning midcentury-inspired custom home in Dallas.
Photo of a large midcentury backyard verandah in Dallas with with fireplace, concrete slab and a roof extension.
Photo of a large midcentury backyard verandah in Dallas with with fireplace, concrete slab and a roof extension.
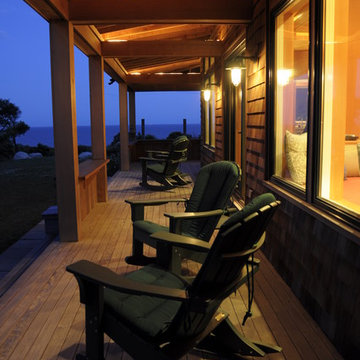
John Dvorsack
This is an example of a large midcentury side yard verandah in Other with decking and a roof extension.
This is an example of a large midcentury side yard verandah in Other with decking and a roof extension.
Large Midcentury Verandah Design Ideas
1