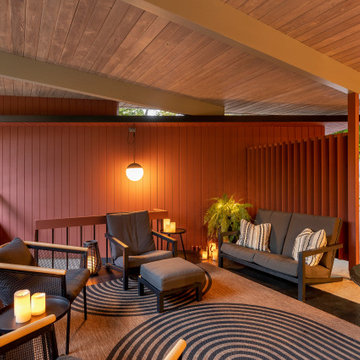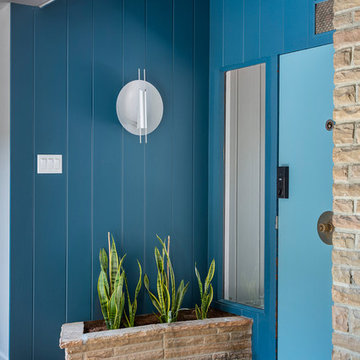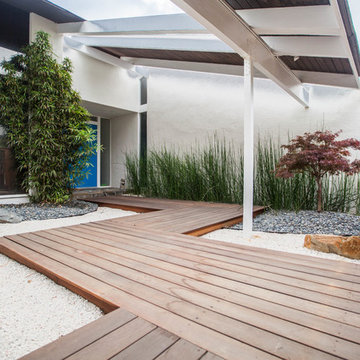Midcentury Verandah Design Ideas
Refine by:
Budget
Sort by:Popular Today
1 - 20 of 939 photos
Item 1 of 2
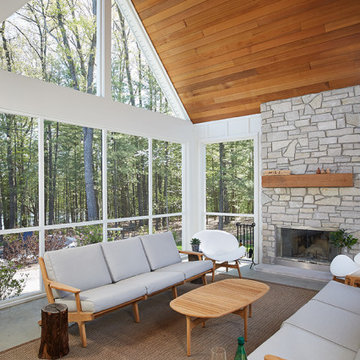
The Holloway blends the recent revival of mid-century aesthetics with the timelessness of a country farmhouse. Each façade features playfully arranged windows tucked under steeply pitched gables. Natural wood lapped siding emphasizes this homes more modern elements, while classic white board & batten covers the core of this house. A rustic stone water table wraps around the base and contours down into the rear view-out terrace.
Inside, a wide hallway connects the foyer to the den and living spaces through smooth case-less openings. Featuring a grey stone fireplace, tall windows, and vaulted wood ceiling, the living room bridges between the kitchen and den. The kitchen picks up some mid-century through the use of flat-faced upper and lower cabinets with chrome pulls. Richly toned wood chairs and table cap off the dining room, which is surrounded by windows on three sides. The grand staircase, to the left, is viewable from the outside through a set of giant casement windows on the upper landing. A spacious master suite is situated off of this upper landing. Featuring separate closets, a tiled bath with tub and shower, this suite has a perfect view out to the rear yard through the bedroom's rear windows. All the way upstairs, and to the right of the staircase, is four separate bedrooms. Downstairs, under the master suite, is a gymnasium. This gymnasium is connected to the outdoors through an overhead door and is perfect for athletic activities or storing a boat during cold months. The lower level also features a living room with a view out windows and a private guest suite.
Architect: Visbeen Architects
Photographer: Ashley Avila Photography
Builder: AVB Inc.

Backyard screened porch feauting Ipe decking, mushroom board vaulted wood ceiling, soapstone fireplace surround and plenty of comfy seating.
Inspiration for a midcentury backyard verandah in Charleston with with fireplace, a roof extension and mixed railing.
Inspiration for a midcentury backyard verandah in Charleston with with fireplace, a roof extension and mixed railing.
Find the right local pro for your project
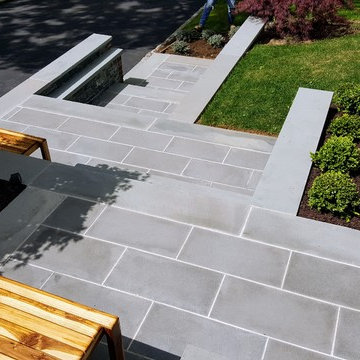
Blue stone steps and stone walls with landscaping Garden City
Photo of a midcentury verandah in New York.
Photo of a midcentury verandah in New York.
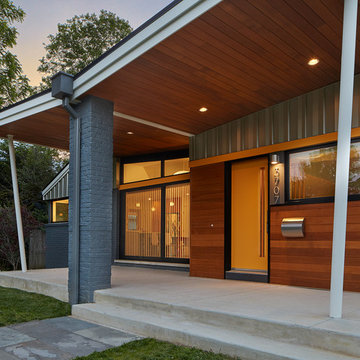
Anice Hoachlander, Hoachlander Davis Photography
Mid-sized midcentury front yard verandah in DC Metro with concrete pavers and a roof extension.
Mid-sized midcentury front yard verandah in DC Metro with concrete pavers and a roof extension.
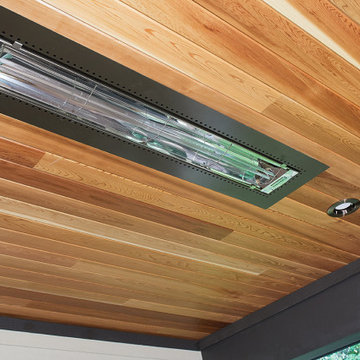
Design ideas for a midcentury backyard screened-in verandah in Grand Rapids with decking and a roof extension.
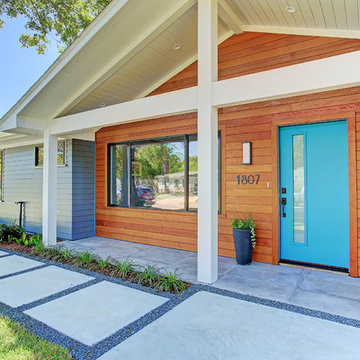
The front porch has large format porcelain tile, custom redwood lap and gap siding accented by a teal entry door.
TK Images
Inspiration for a midcentury verandah in Houston with tile and a roof extension.
Inspiration for a midcentury verandah in Houston with tile and a roof extension.
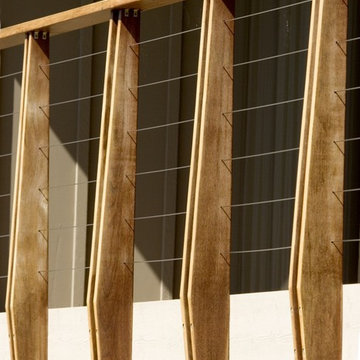
Jeffrey Gordon Smith Landscape Architecture
This is an example of a midcentury verandah in San Luis Obispo.
This is an example of a midcentury verandah in San Luis Obispo.
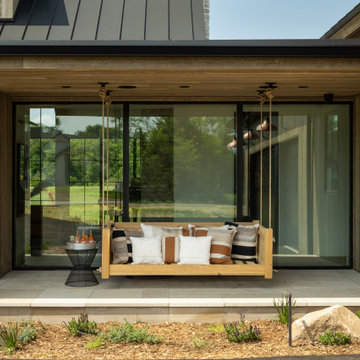
Porch with swing and outdoor tile flooring
Design ideas for a midcentury verandah in Minneapolis.
Design ideas for a midcentury verandah in Minneapolis.
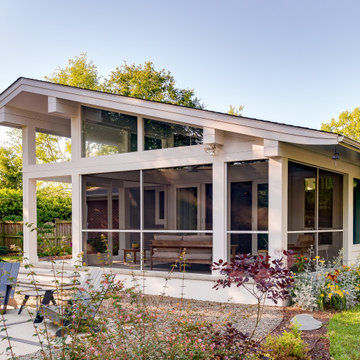
Renovation update and addition to a vintage 1960's suburban ranch house.
Bauen Group - Contractor
Rick Ricozzi - Photographer
Mid-sized midcentury backyard verandah in Other with concrete pavers and a roof extension.
Mid-sized midcentury backyard verandah in Other with concrete pavers and a roof extension.
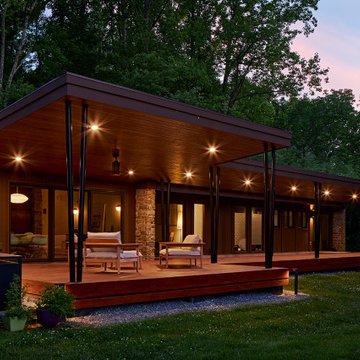
Our clients’ goal was to add an exterior living-space to the rear of their mid-century modern home. They wanted a place to sit, relax, grill, and entertain while enjoying the serenity of the landscape. Using natural materials, we created an elongated porch to provide seamless access and flow to-and-from their indoor and outdoor spaces.
The shape of the angled roof, overhanging the seating area, and the tapered double-round steel columns create the essence of a timeless design that is synonymous with the existing mid-century house. The stone-filled rectangular slot, between the house and the covered porch, allows light to enter the existing interior and gives accessibility to the porch.
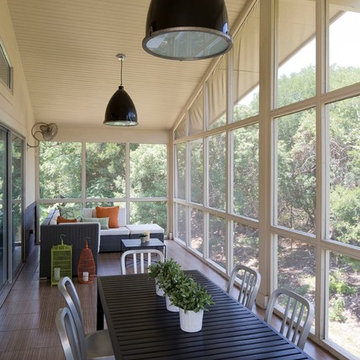
Photo by Paul Bardagjy
Inspiration for a midcentury side yard screened-in verandah in Austin with tile and a roof extension.
Inspiration for a midcentury side yard screened-in verandah in Austin with tile and a roof extension.
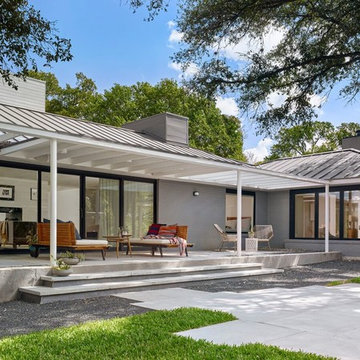
Casey Dunn
Photo of a midcentury backyard verandah in Austin with concrete pavers and a pergola.
Photo of a midcentury backyard verandah in Austin with concrete pavers and a pergola.
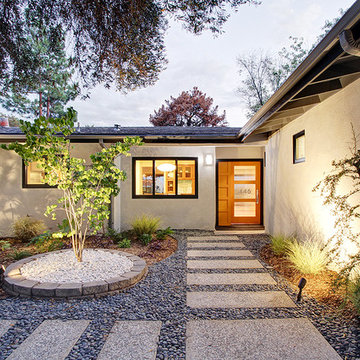
Design ideas for a mid-sized midcentury backyard verandah in Los Angeles with a pergola.
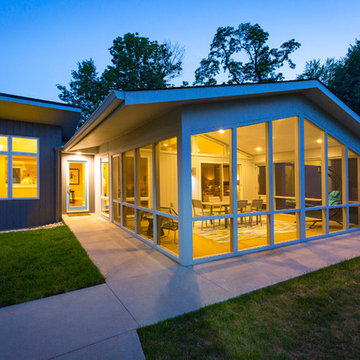
Laramie Residence - Screened porch
Ross Van Pelt Photography
Inspiration for a mid-sized midcentury backyard screened-in verandah in Cincinnati with concrete slab and a roof extension.
Inspiration for a mid-sized midcentury backyard screened-in verandah in Cincinnati with concrete slab and a roof extension.
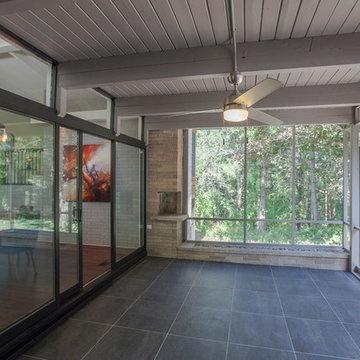
Breezy screened porch with wooded views
Jonathan Thrasher
This is an example of a midcentury backyard screened-in verandah in Grand Rapids with tile and a roof extension.
This is an example of a midcentury backyard screened-in verandah in Grand Rapids with tile and a roof extension.
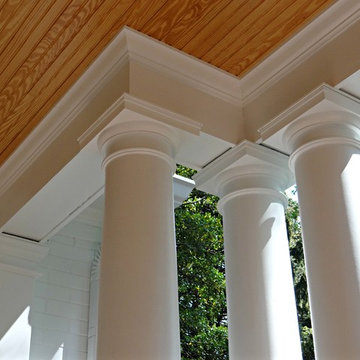
Photos by Ben Tyler Building & Remodeling
Inspiration for a midcentury verandah in Louisville.
Inspiration for a midcentury verandah in Louisville.
Midcentury Verandah Design Ideas
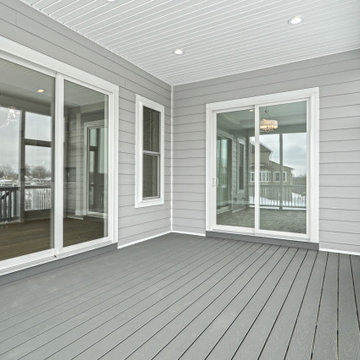
Photo of an expansive midcentury backyard screened-in verandah in Other with decking and a roof extension.
1
