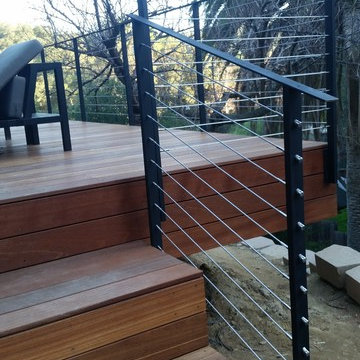Large Modern Deck Design Ideas
Refine by:
Budget
Sort by:Popular Today
1 - 20 of 3,796 photos
Item 1 of 3
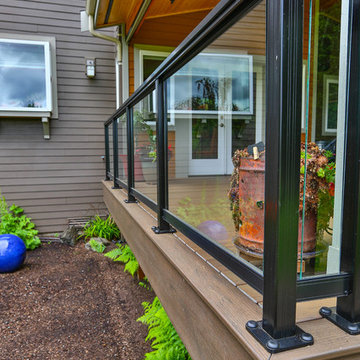
This project is a huge gable style patio cover with covered deck and aluminum railing with glass and cable on the stairs. The Patio cover is equipped with electric heaters, tv, ceiling fan, skylights, fire table, patio furniture, and sound system. The decking is a composite material from Timbertech and had hidden fasteners.
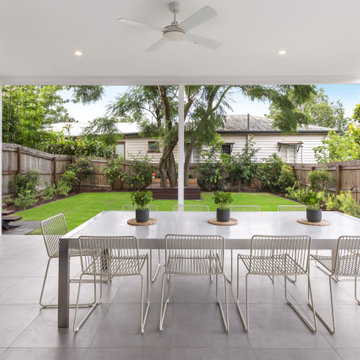
This project involved lifting and moving the existing 1930’s Queenslander character home to allow for an extension and to build in underneath.
The entire interior of the home was reconfigured and all exterior linings were replaced to transform the old 2 bedroom, 1 bathroom house into a modern 5 bedroom, 3 bathroom dual living home whilst still preserving the Red Hill charm
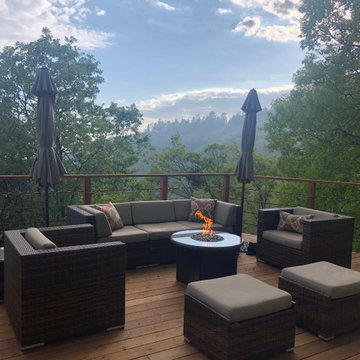
Featuring Northcape's Bainbridge Wicker patio furniture set and the mini tropical elegance Oriflamme fire table.
Large modern backyard deck in Denver with a fire feature.
Large modern backyard deck in Denver with a fire feature.
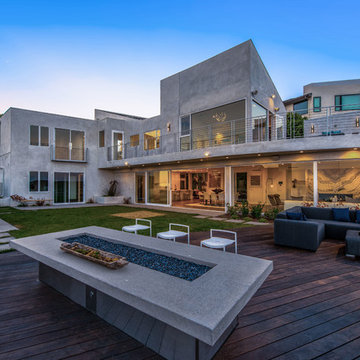
Large modern backyard deck in Los Angeles with an outdoor kitchen and no cover.
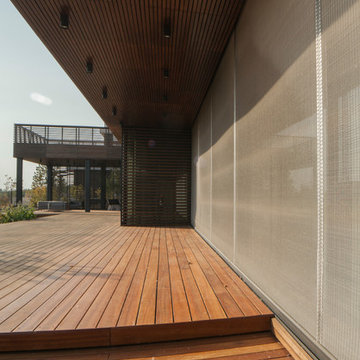
Inspiration for a large modern backyard deck in San Francisco with an outdoor kitchen and no cover.
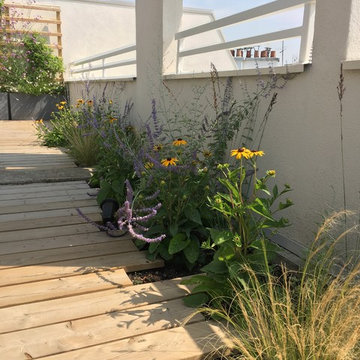
Les vivaces sortent du platelage en bois
Photo of a large modern rooftop deck in Paris with a container garden and a pergola.
Photo of a large modern rooftop deck in Paris with a container garden and a pergola.
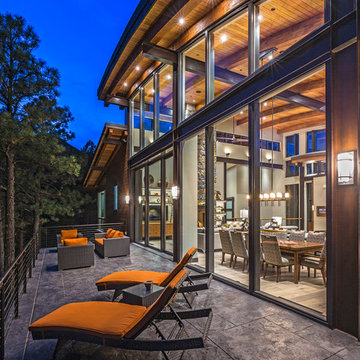
Marona Photography
This is an example of a large modern backyard deck in Denver with no cover.
This is an example of a large modern backyard deck in Denver with no cover.
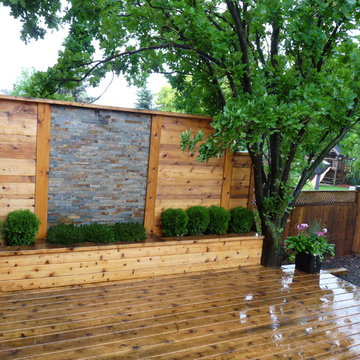
This cedar deck with privacy screen and artistic stone insert which could be turned into a waterfall feature was done to accommodate large family gatherings Boxwood plants in the planters under the privacy screen could be easily switched to accommodate flowering plants to change the look and feel of the space.
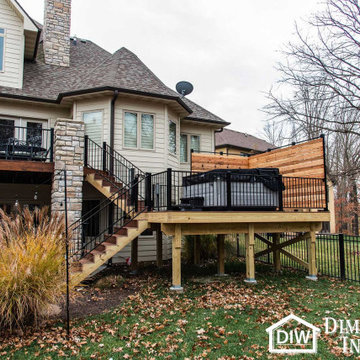
This Columbia home had one deck which descended directly into their backyard. Rather than tuck their seven person hot tub on the concrete patio below their deck, we constructed a new tier.
Their new deck was built with composite decking, making it completely maintenance free. Constructed with three feet concrete piers and post bases attaching each support according to code, this new deck can easily withstand the weight of hundreds of gallons of water and a dozen or more people.
Aluminum rails line the stairs and surround the entire deck for aesthetics as well as safety. Taller aluminum supports form a privacy screen with horizontal cedar wood slats. The cedar wall also sports four clothes hooks for robes. The family now has a private place to relax and entertain in their own backyard.
Dimensions In Wood is more than 40 years of custom cabinets. We always have been, but we want YOU to know just how many more Dimensions we have. Whatever home renovation or new construction projects you want to tackle, we can Translate Your Visions into Reality.
Zero Maintenance Composite Decking, Cedar Privacy Screen and Aluminum Safety Rails:
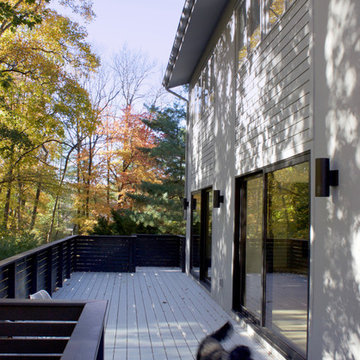
Expansive sliding doors from dining and living areas out to private back deck.
image: Match Remodeling
Inspiration for a large modern backyard deck in Philadelphia with no cover.
Inspiration for a large modern backyard deck in Philadelphia with no cover.
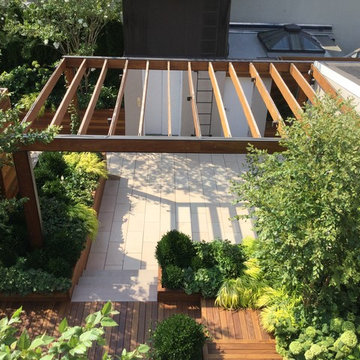
Inspiration for a large modern deck in New York with a container garden and a pergola.
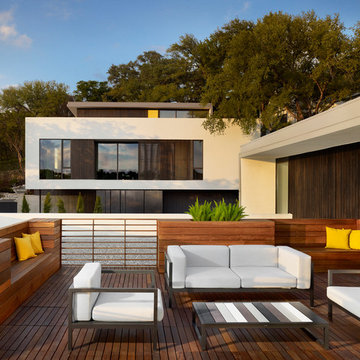
Architect: Alterstudio Architecture
Photography: Casey Dunn
Named 2013 Project of the Year in Builder Magazine's Builder's Choice Awards!
Photo of a large modern rooftop and rooftop deck in Austin with no cover.
Photo of a large modern rooftop and rooftop deck in Austin with no cover.
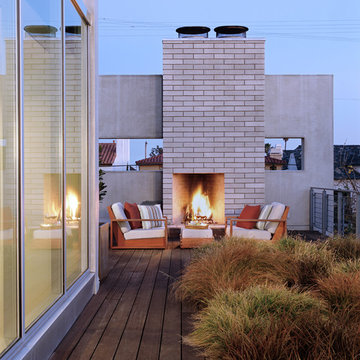
Photograph by Art Gray
This is an example of a large modern rooftop and rooftop deck in Los Angeles with a fire feature and no cover.
This is an example of a large modern rooftop and rooftop deck in Los Angeles with a fire feature and no cover.
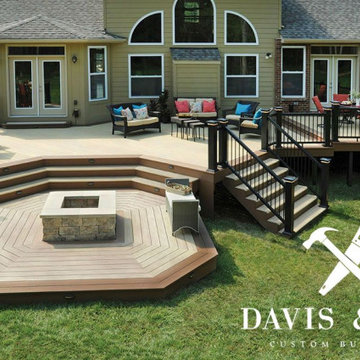
Custom deck built with high quality composite decking and metal railings. Added custom lighting on railings and steps. Polished off with a custom wood fire pit.
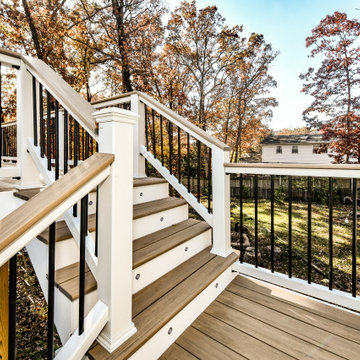
Modern Deck we designed and built. White rails and black balusters that include Custom cocktail rails that surround the deck and stairs. Weathered Teak decking boards by Azek. 30 degrees cooler than the competition.
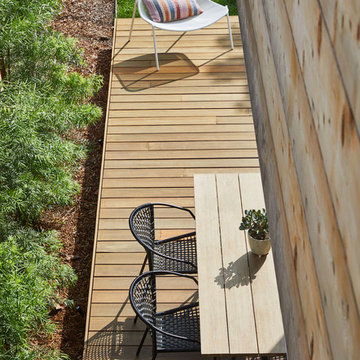
Outdoor deck with covered outdoor dining area located at the rear and side yards photographed from second floor study. Photo by Dan Arnold
Photo of a large modern backyard deck in Los Angeles with a roof extension.
Photo of a large modern backyard deck in Los Angeles with a roof extension.
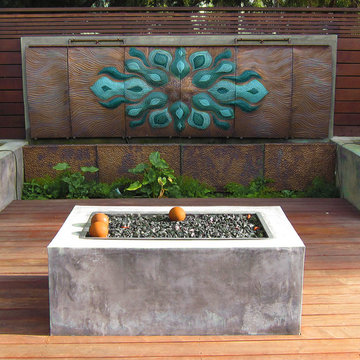
Damien Jones
This is an example of a large modern backyard deck in San Francisco with a fire feature and no cover.
This is an example of a large modern backyard deck in San Francisco with a fire feature and no cover.
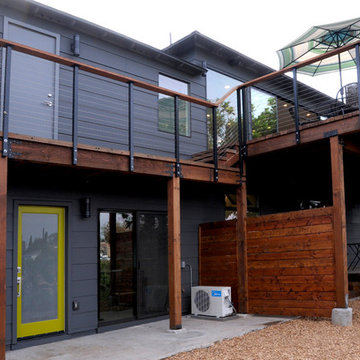
This two-level canyon view deck with cable railing uses extra-heavy lumber and connecting hardware to comply with San Diego fire codes in canyon areas. Most of the deck girders and joists are fastened using hangers and straps to create extra headroom between the upper and lower levels.
This single family home has an attached studio with rear entrance. The lime colored door adds a touch of fun and whimsy to the otherwise sophisticated modern color palette. In drought-stricken California, playground wood is used in the back yard as a cost-effective, easy maintenance ground cover.
Large Modern Deck Design Ideas
1
