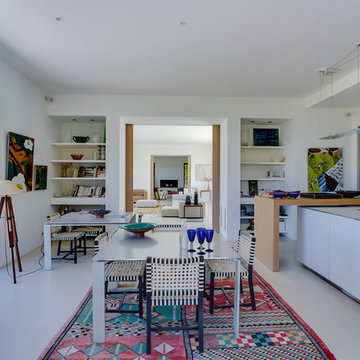Large Modern Kitchen Design Ideas
Refine by:
Budget
Sort by:Popular Today
61 - 80 of 57,070 photos
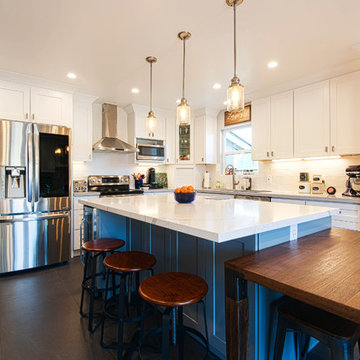
This is an example of a large modern u-shaped eat-in kitchen in San Francisco with shaker cabinets, white cabinets, white splashback, stainless steel appliances, with island, white benchtop, an undermount sink, marble benchtops, ceramic splashback, slate floors and black floor.
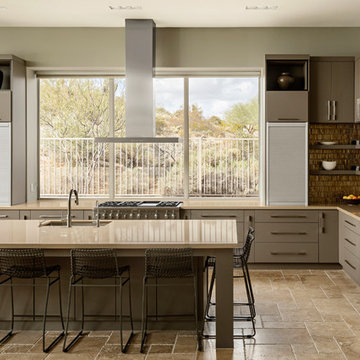
Roehner and Ryan
Design ideas for a large modern l-shaped open plan kitchen in Phoenix with an undermount sink, recessed-panel cabinets, grey cabinets, quartz benchtops, metallic splashback, glass tile splashback, stainless steel appliances, travertine floors, with island and beige floor.
Design ideas for a large modern l-shaped open plan kitchen in Phoenix with an undermount sink, recessed-panel cabinets, grey cabinets, quartz benchtops, metallic splashback, glass tile splashback, stainless steel appliances, travertine floors, with island and beige floor.
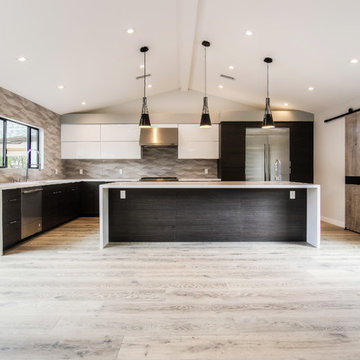
New large open floor kitchen features custom-made flat panel cabinets, waterfall island, quartz countertops, Porcelanosa porcelain tile backsplash, built in fridge and custom barn door.
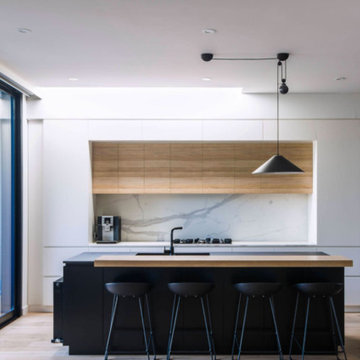
Large modern l-shaped open plan kitchen in DC Metro with an undermount sink, flat-panel cabinets, black cabinets, quartz benchtops, white splashback, marble splashback, medium hardwood floors, with island, brown floor, stainless steel appliances and black benchtop.
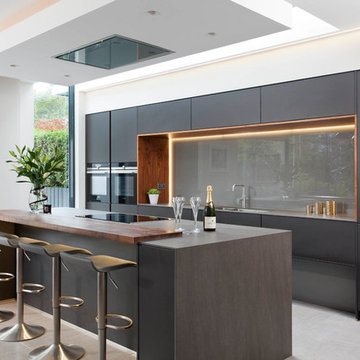
Rory Corrigan
Inspiration for a large modern galley open plan kitchen in Belfast with with island, flat-panel cabinets, black cabinets, grey splashback, glass sheet splashback, black appliances and grey floor.
Inspiration for a large modern galley open plan kitchen in Belfast with with island, flat-panel cabinets, black cabinets, grey splashback, glass sheet splashback, black appliances and grey floor.
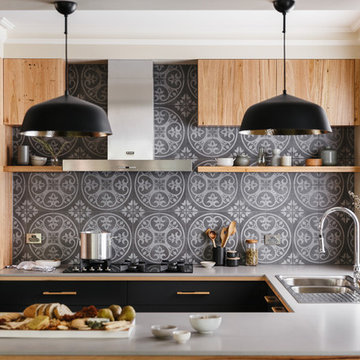
Jonathan VDK
This is an example of a large modern u-shaped open plan kitchen in Adelaide with flat-panel cabinets, medium wood cabinets, solid surface benchtops, grey splashback, ceramic splashback, stainless steel appliances, slate floors, with island and multi-coloured floor.
This is an example of a large modern u-shaped open plan kitchen in Adelaide with flat-panel cabinets, medium wood cabinets, solid surface benchtops, grey splashback, ceramic splashback, stainless steel appliances, slate floors, with island and multi-coloured floor.
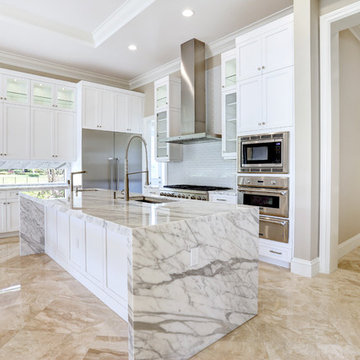
Design ideas for a large modern l-shaped open plan kitchen in Miami with an undermount sink, shaker cabinets, white cabinets, marble benchtops, stainless steel appliances, limestone floors, with island and beige floor.
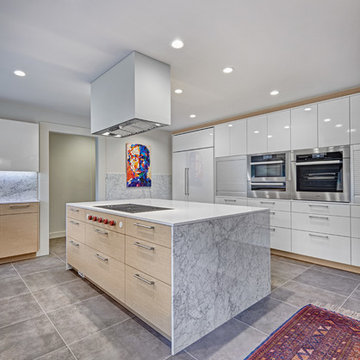
The owners of this sleek modern kitchen have lived in this house for decades and came to us with a clearly distinct vision of what they desired for their home. We strived to successfully integrate the oriental contemporary aspects seen throughout the features of their home, while also complimenting the existing warm modern furniture. This minimalistic approach of balancing clean, straight lines effortlessly highlights the various natural materials used within the kitchen to yield an uncluttered serene impression. The space is grounded with a grid of large format porcelain tiles, and the cool tones of gray compliment the veins of marble cladding along the backsplash and walls. A white flush multifunctional utility wall is equipped with an integrated refrigerator, oven, steam oven, and warming drawers. The wall also provides an abundant amount of storage including two tambours purposefully designed as a coffee and prep station, while the other tambour functions as a space for daily appliances. The entirety of the tall wall is framed with recessed wood to emphasis this efficient work zone. Keeping with a sleek design, on the island, we incorporated a flush Wolf grill cooktop that rests flat on the island countertop. Above the dining table, the Logico Triple Nested Suspension light fixture hanging interrupts the structured elements and naturally creates a beautiful organic focal point amongst the flow of clean lines.
Photo Credit: Fred Donham of PhotographerLink
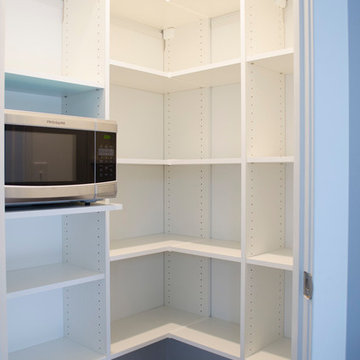
Large modern kitchen pantry in Other with open cabinets, white cabinets, stainless steel appliances, carpet and brown floor.
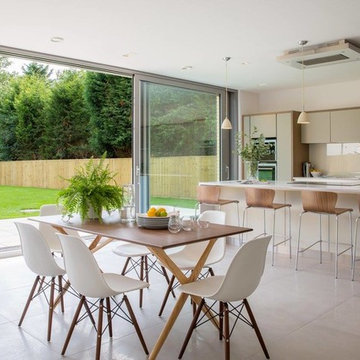
Recent project in Boars Hill, Oxford
Make: Mereway Kitchens
Range: Cucina Colore
Style: Futura
Colour: Mussel and Pebble Matte
Work surfaces: Silestone 'White North (14)'
Designed by: Richard Miles (Benchmark Kitchens & Interiors)
Supplied and installed by: Benchmark Kitchens & Interiors
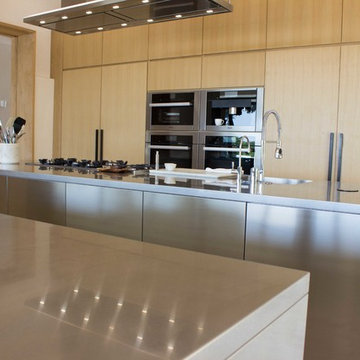
This is an example of a large modern single-wall open plan kitchen in Santa Barbara with an integrated sink, flat-panel cabinets, stainless steel cabinets, stainless steel benchtops, multiple islands and beige floor.
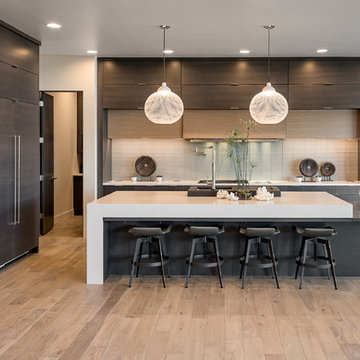
Photo of a large modern l-shaped open plan kitchen in Boise with light hardwood floors, with island, an undermount sink, flat-panel cabinets, dark wood cabinets, quartzite benchtops, beige splashback, stainless steel appliances and beige floor.
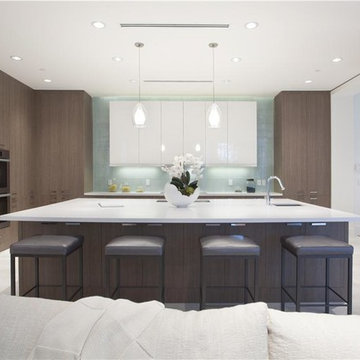
This is an example of a large modern single-wall open plan kitchen in New York with an undermount sink, flat-panel cabinets, dark wood cabinets, stainless steel appliances, porcelain floors, no island and grey floor.
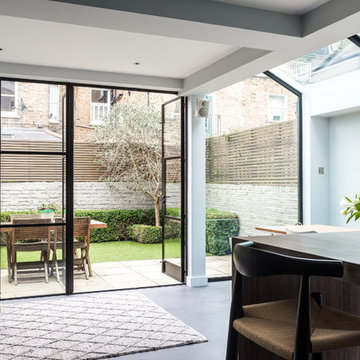
Gary Summers
Photo of a large modern galley eat-in kitchen in London with a drop-in sink, flat-panel cabinets, blue cabinets, marble benchtops, grey splashback, marble splashback, stainless steel appliances, concrete floors and with island.
Photo of a large modern galley eat-in kitchen in London with a drop-in sink, flat-panel cabinets, blue cabinets, marble benchtops, grey splashback, marble splashback, stainless steel appliances, concrete floors and with island.
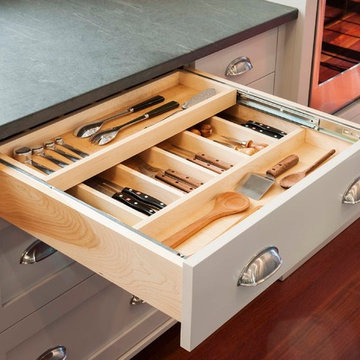
This breathtaking home features custom Crown Point Cabinetry in the kitchen, pantry, and family room. The cabinetry displays Maple wood, desired white and gray paint colors, Barnstead doors, Frameless and Square Inset construction. Design details include appliance panels, finished ends, finished interiors, glass doors, furniture finished ends, wainscoting, open shelves, custom rollouts and cutlery dividers, under sink baskets, and a solid wood top!!
Photo by Crown Point Cabinetry
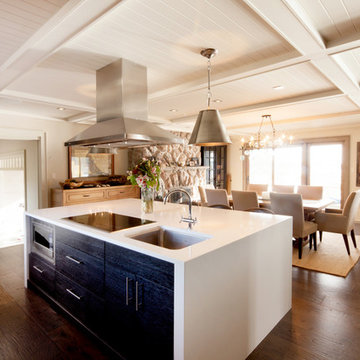
Photo of a large modern u-shaped eat-in kitchen in Toronto with an undermount sink, flat-panel cabinets, black cabinets, granite benchtops, stainless steel appliances, medium hardwood floors and with island.
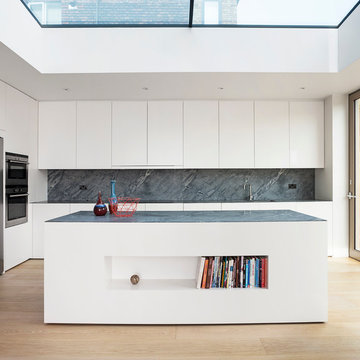
A couple with two young children appointed FPA to refurbish a large semi detached Victorian house in Wimbledon Park. The property, arranged on four split levels, had already been extended in 2007 by the previous owners.
The clients only wished to have the interiors updated to create a contemporary family room. However, FPA interpreted the brief as an opportunity also to refine the appearance of the existing side extension overlooking the patio and devise a new external family room, framed by red cedar clap boards, laid to suggest a chevron floor pattern.
The refurbishment of the interior creates an internal contemporary family room at the lower ground floor by employing a simple, yet elegant, selection of materials as the instrument to redirect the focus of the house towards the patio and the garden: light coloured European Oak floor is paired with natural Oak and white lacquered panelling and Lava Stone to produce a calming and serene space.
The solid corner of the extension is removed and a new sliding door set is put in to reduce the separation between inside and outside.
Photo by Gianluca Maver
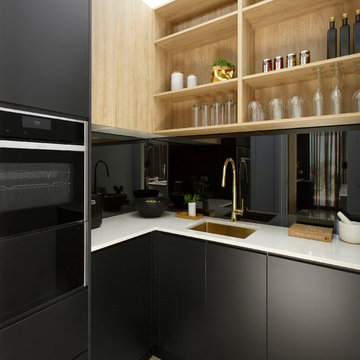
Marcel Aucar
This is an example of a large modern galley kitchen pantry in Melbourne with a single-bowl sink, black cabinets, quartz benchtops, metallic splashback, mirror splashback, black appliances and with island.
This is an example of a large modern galley kitchen pantry in Melbourne with a single-bowl sink, black cabinets, quartz benchtops, metallic splashback, mirror splashback, black appliances and with island.
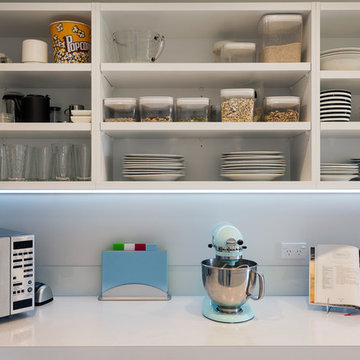
One of the prominent features of this kitchen is the spacious walk-in scullery, which is the size of small kitchen in itself. Having such a large preparation and tidy-up area comes in extremely handy when entertaining, as messy tasks can be completed well away from guests.
- by Mastercraft Kitchens Tauranga
Photography by Jamie Cobel
Large Modern Kitchen Design Ideas
4
