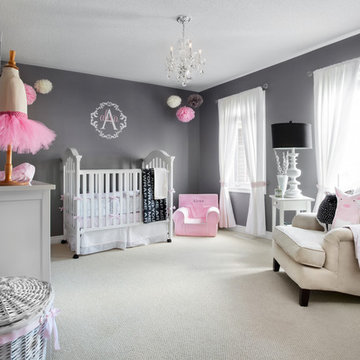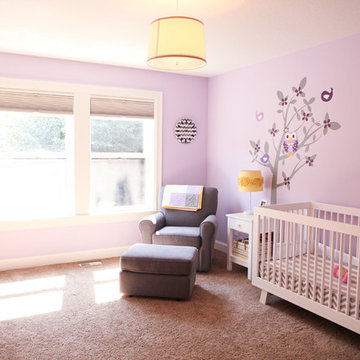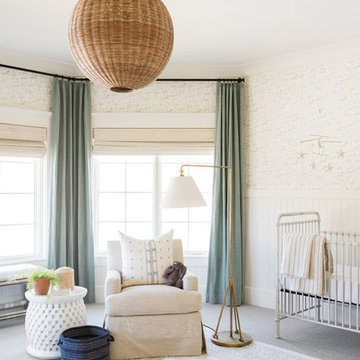Large Nursery Design Ideas
Refine by:
Budget
Sort by:Popular Today
141 - 160 of 1,381 photos
Item 1 of 2
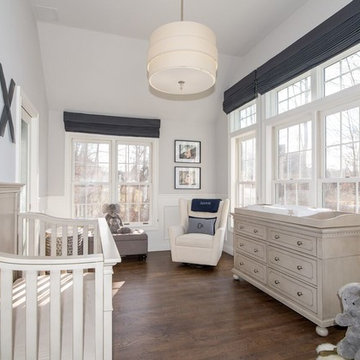
The original house at this estate had builder-grade characteristics, so we took many of the walls down to create a more open layout.
This immediately modernized the house and allowed for a more comfortable, contemporary flow for the homeowner. The unique design choices: gray cabinetry in the kitchen, dark gray doors, rooms painted eggplant and even black, along with ornate, high-end light fixtures, wallpaper and wall coverings, combine for real standout moments in every room. Yet the overall feel of the home remains cozy and inviting.
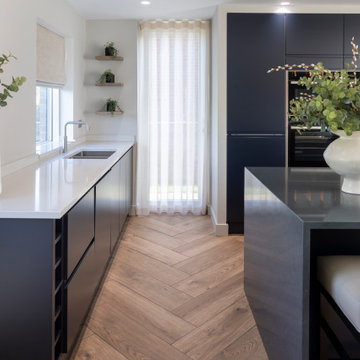
We were approached by our client to design this barn conversion in Byley, Cheshire. It had been renovated by a private property developer and at the time of handover our client was keen to then create a home.
Our client was a business man with little time available, he was keen for RMD to design and manage the whole process. We designed a scheme that was impressive yet welcoming and homely, one that whilst having a contemporary edge still worked in harmony with its rural surrounding.
We suggested painting the woodwork throughout the property in a soft warm grey this was to replaced the existing harsh yellow oak and pine finishes throughout.
In the sitting room we also took out the storage cupboards and clad the whole TV wall with an air slate to add a contemporary yet natural feel. This not only unified the space but also created a stunning focal point that differed from a media wall.
In the master bedroom we used a stunning wood veneer wall covering which reflected beautiful soft teal and grey tones. A floor to ceiling fluted panel was installed behind the bed to create an impressive focal point.
In the kitchen and family room we used a dark navy / grey wallcovering on the central TV wall to echo the kitchen colour. An inviting mix of linens, bronze, leather, soft woods and brass elements created a layered palette of colour and texture.
We custom designed many elements throughout the project. This included the wrap around shelving unit in the family Kitchen. This added interest when looking across from the kitchen.
As the house is open plan when the barn style doors are back, we were mindful of the colour palette and style working across all the rooms on the first floor. We designed a fully upholstered bench seat that sat underneath a triptyque of art pieces that work as stand alone pieces and as three when viewed across from the living room into the kitchen / dining room.
When the developer handed over the property to our client the kitchen was already chosen however we were able to help our client with worktop choices. We used the deep navy colour of the kitchen to inspire the colour scheme downstairs and added hints of rust to lift the palette.
Above the dining table we fitted a fitting made up from a collection of simple lit black rods, we were keen to create a wonderful vista when looking through to the area from three areas : Outside from the drive way, from the hallway upon entering the house and from the picture window leading to the garden. Throughout the whole design we carefully considered the views from all areas of the house.
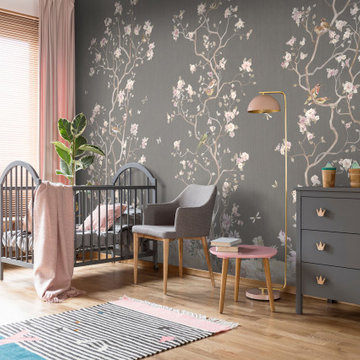
Артикул 980042.
Фрески La Stanza из коллекции «Шинуазри» в необычной детской комнате для новорожденного малыша.
Inspiration for a large contemporary nursery for girls in Moscow with grey walls, light hardwood floors and beige floor.
Inspiration for a large contemporary nursery for girls in Moscow with grey walls, light hardwood floors and beige floor.
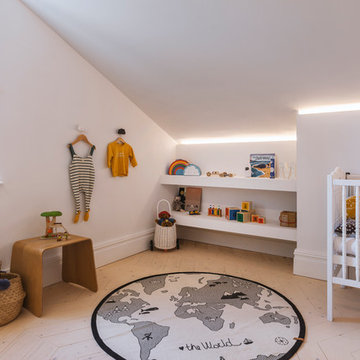
Child's room featuring decor and clothing by Our Kid. The award-winning children's clothing and decor shop in Chorlton specialises in organic clothing and wooden toys.
https://our-kid.co.uk/
Photo: Rick McCullagh
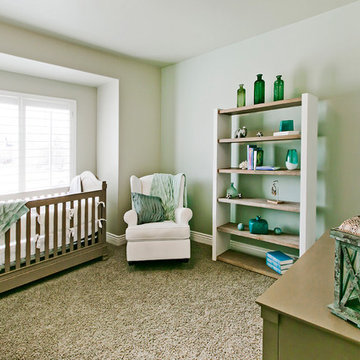
Nursery in Legato Home Design by Symphony Homes
Design ideas for a large arts and crafts gender-neutral nursery in Salt Lake City with carpet and beige floor.
Design ideas for a large arts and crafts gender-neutral nursery in Salt Lake City with carpet and beige floor.
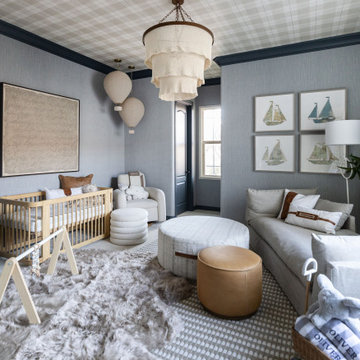
THIS ADORABLE NURSERY GOT A FULL MAKEOVER WITH ADDED WALLPAPER ON WALLS + CEILING DETAIL. WE ALSO ADDED LUXE FURNISHINGS TO COMPLIMENT THE ART PIECES + LIGHTING
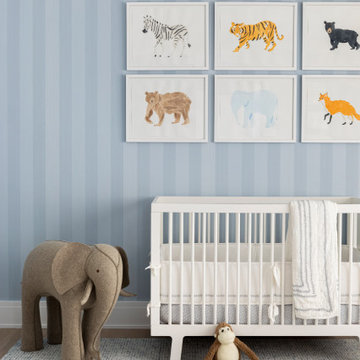
Architecture, Interior Design, Custom Furniture Design & Art Curation by Chango & Co.
Inspiration for a large traditional nursery for boys in New York with blue walls, light hardwood floors and brown floor.
Inspiration for a large traditional nursery for boys in New York with blue walls, light hardwood floors and brown floor.
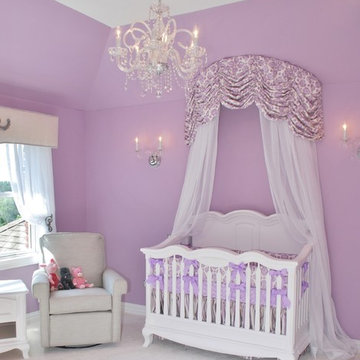
Design ideas for a large traditional nursery for girls in New York with purple walls and carpet.
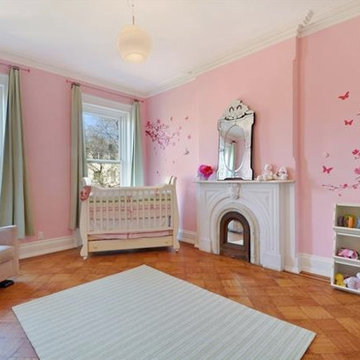
Large traditional nursery in New York with pink walls, medium hardwood floors and beige floor for girls.
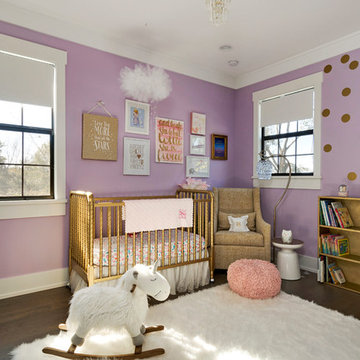
This is an example of a large transitional nursery for girls in Orlando with purple walls and dark hardwood floors.
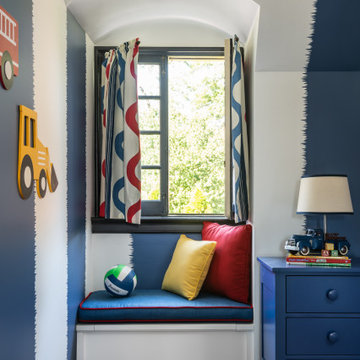
A long-term client was expecting her third child. Alas, this meant that baby number two was getting booted from the coveted nursery as his sister before him had. The most convenient room in the house for the son, was dad’s home office, and dad would be relocated into the garage carriage house.
For the new bedroom, mom requested a bold, colorful space with a truck theme.
The existing office had no door and was located at the end of a long dark hallway that had been painted black by the last homeowners. First order of business was to lighten the hall and create a wall space for functioning doors. The awkward architecture of the room with 3 alcove windows, slanted ceilings and built-in bookcases proved an inconvenient location for furniture placement. We opted to place the bed close the wall so the two-year-old wouldn’t fall out. The solid wood bed and nightstand were constructed in the US and painted in vibrant shades to match the bedding and roman shades. The amazing irregular wall stripes were inherited from the previous homeowner but were also black and proved too dark for a toddler. Both myself and the client loved them and decided to have them re-painted in a daring blue. The daring fabric used on the windows counter- balance the wall stripes.
Window seats and a built-in toy storage were constructed to make use of the alcove windows. Now, the room is not only fun and bright, but functional.
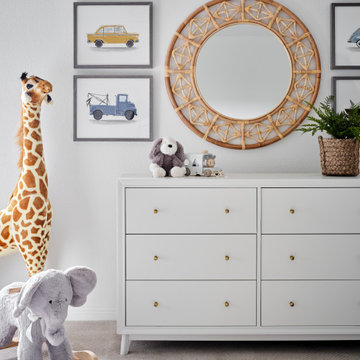
In this the sweet nursery, the designer specified a blue gray paneled wall as the focal point behind the white and acrylic crib. A comfortable cotton and linen glider and ottoman provide the perfect spot to rock baby to sleep. A dresser with a changing table topper provides additional function, while adorable car artwork, a woven mirror, and a sheepskin rug add finishing touches and additional texture.
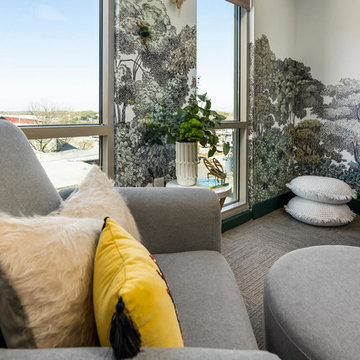
Photo of a large contemporary gender-neutral nursery in Atlanta with multi-coloured walls, carpet and grey floor.
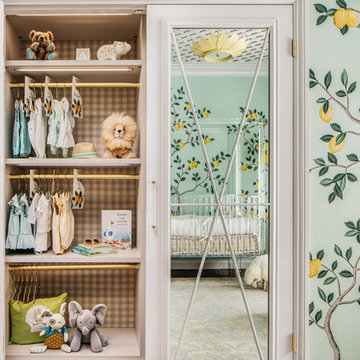
SF SHOWCASE 2018 | "LEMONDROP LULLABY"
ON VIEW AT 465 MARINA BLVD CURRENTLY
Photos by Christopher Stark
Photo of a large contemporary gender-neutral nursery in San Francisco with green walls, dark hardwood floors and brown floor.
Photo of a large contemporary gender-neutral nursery in San Francisco with green walls, dark hardwood floors and brown floor.
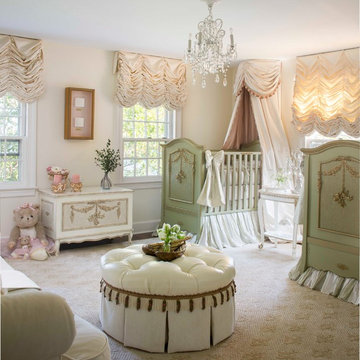
Landino Photography
Inspiration for a large traditional nursery for girls in New York with beige walls, carpet and beige floor.
Inspiration for a large traditional nursery for girls in New York with beige walls, carpet and beige floor.
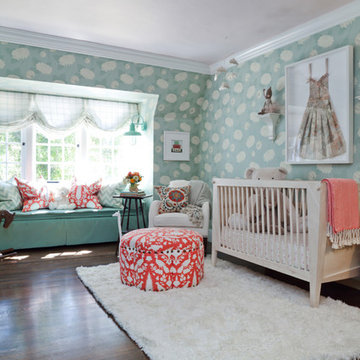
From the playful colors and patterns in the bathroom to the lightly romantic feel in the nursery, this space is a breath of fresh air.
Photographed by Bethany Nauert
---
Project designed by Pasadena interior design studio Amy Peltier Interior Design & Home. They serve Pasadena, Bradbury, South Pasadena, San Marino, La Canada Flintridge, Altadena, Monrovia, Sierra Madre, Los Angeles, as well as surrounding areas.
For more about Amy Peltier Interior Design & Home, click here: https://peltierinteriors.com/
To learn more about this project, click here:
https://peltierinteriors.com/portfolio/pasadena-showcase-house-of-design-2014-the-nursery-suite/
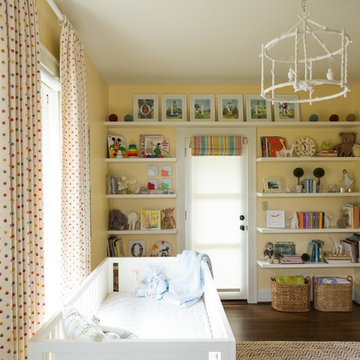
© David Papazian
Photo of a large transitional gender-neutral nursery in Portland with yellow walls and dark hardwood floors.
Photo of a large transitional gender-neutral nursery in Portland with yellow walls and dark hardwood floors.
Large Nursery Design Ideas
8
