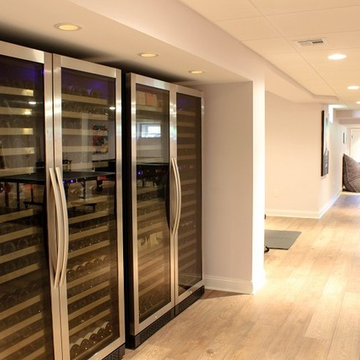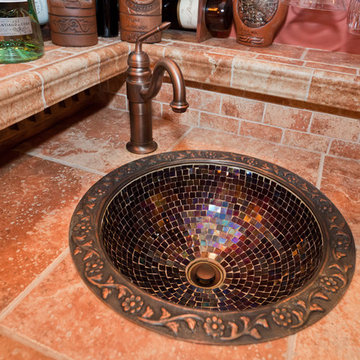Large Orange Basement Design Ideas
Refine by:
Budget
Sort by:Popular Today
81 - 100 of 278 photos
Item 1 of 3
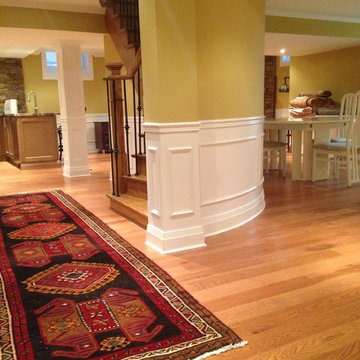
This is an example of a large traditional look-out basement in Toronto with yellow walls, light hardwood floors, no fireplace and beige floor.
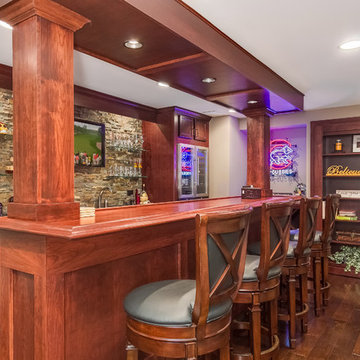
©Finished Basement Company
Basement bar
Large traditional fully buried basement in Chicago with grey walls, carpet, a standard fireplace, a stone fireplace surround and beige floor.
Large traditional fully buried basement in Chicago with grey walls, carpet, a standard fireplace, a stone fireplace surround and beige floor.
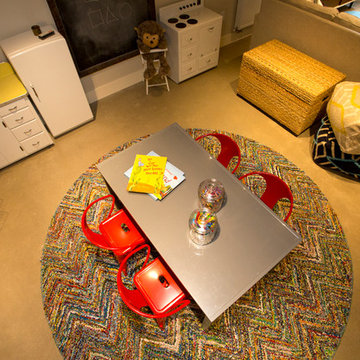
The word "basement" can conjur thoughts of dark, damp, unfriendly spaces. We were tasked with transforming one of those basements into a space kids couldn't wait to spend time. A trundle daybed anchors a cozy reading nook built for two, with enough bookshelves to keep any bookworm entertained. Dad's childhood kitchen invites culinary creativity, and a playful craft table does double duty as a snack station when friends come to play. The space caters to adults, as well, with a comfortable sectional to lounge on while the kids play, and plenty of storage in the "mud room" and wall of built-in cabinetry. Throw open the custom barn doors and the treadmill is perfectly positioned to catch your favorite show on the flat screen TV. It's a comfortable, casual family space where kids can be kids and the adults can play along.
Photography by Cody Wheeler
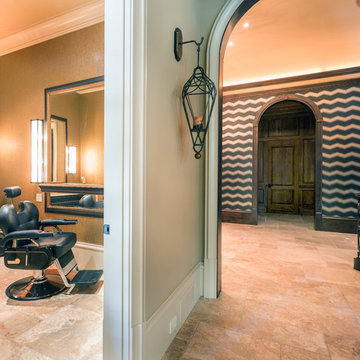
The bold wallpaper in the vestibule of the terrace level helps transition the visitors and introduce a variety of entertainment and enjoyment options. This shot shows the beauty and barber shop on the left, and the entrance to the home theater straight ahead.
A Bonisolli Photography
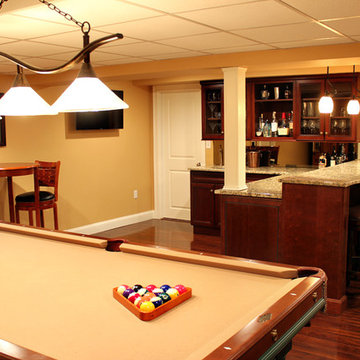
This finished basement is painted in a warm, butterscotch paint and features Art Deco inspired wrought iron lighting fixtures from Hubbardton Forge.
Inspiration for a large traditional look-out basement in Boston with beige walls and dark hardwood floors.
Inspiration for a large traditional look-out basement in Boston with beige walls and dark hardwood floors.
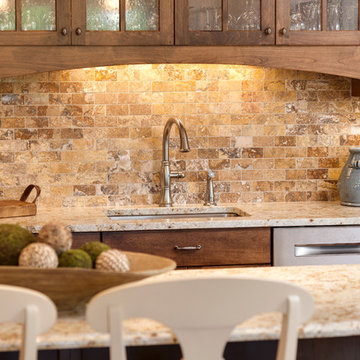
Photography: Landmark Photography
This is an example of a large traditional look-out basement in Minneapolis with yellow walls, medium hardwood floors, a standard fireplace and a stone fireplace surround.
This is an example of a large traditional look-out basement in Minneapolis with yellow walls, medium hardwood floors, a standard fireplace and a stone fireplace surround.
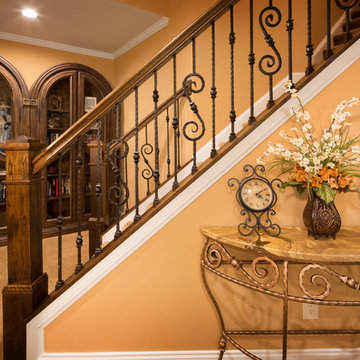
Heather Fritz
Photo of a large traditional walk-out basement in Atlanta with orange walls, carpet and no fireplace.
Photo of a large traditional walk-out basement in Atlanta with orange walls, carpet and no fireplace.
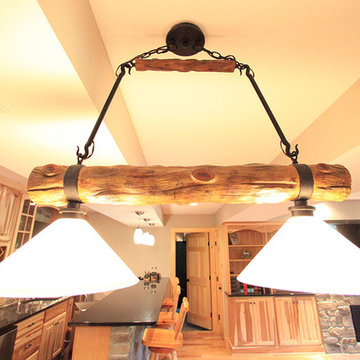
Custom Basement Renovation | Hickory | Bar Light
Photo of a large country walk-out basement in Philadelphia with blue walls, light hardwood floors, a standard fireplace and a stone fireplace surround.
Photo of a large country walk-out basement in Philadelphia with blue walls, light hardwood floors, a standard fireplace and a stone fireplace surround.
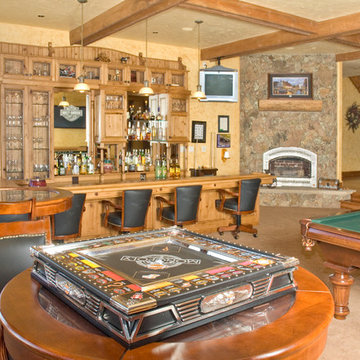
Inspiration for a large country look-out basement in Denver with yellow walls, carpet, a standard fireplace and a stone fireplace surround.
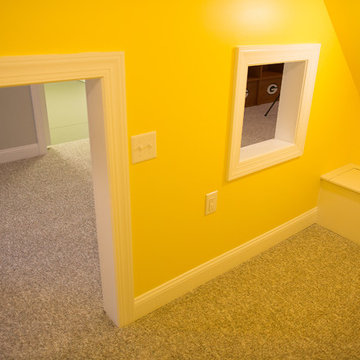
Photo of a large modern fully buried basement in Philadelphia with yellow walls, carpet and no fireplace.
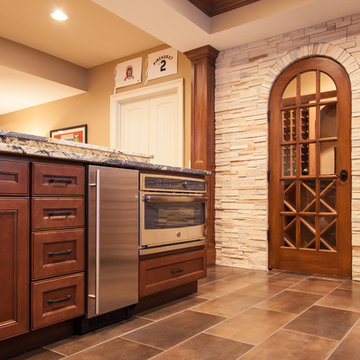
Inspiration for a large traditional walk-out basement in Cincinnati with beige walls, ceramic floors and brown floor.
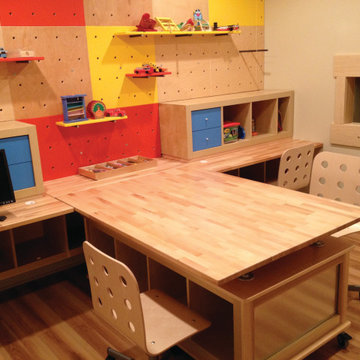
THEME The overall theme for this space is a functional, family friendly escape where time spent together or alone is comfortable and exciting. The integration of the work space, clubhouse and family entertainment area creates an environment that brings the whole family together in projects, recreation and relaxation. Each element works harmoniously together blending the creative and functional into the perfect family escape. FOCUS The two-story clubhouse is the focal point of the large space and physically separates but blends the two distinct rooms. The clubhouse has an upper level loft overlooking the main room and a lower enclosed space with windows looking out into the playroom and work room. There was a financial focus for this creative space and the use of many Ikea products helped to keep the fabrication and build costs within budget. STORAGE Storage is abundant for this family on the walls, in the cabinets and even in the floor. The massive built in cabinets are home to the television and gaming consoles and the custom designed peg walls create additional shelving that can be continually transformed to accommodate new or shifting passions. The raised floor is the base for the clubhouse and fort but when pulled up, the flush mounted floor pieces reveal large open storage perfect for toys to be brushed into hiding. GROWTH The entire space is designed to be fun and you never outgrow fun. The clubhouse and loft will be a focus for these boys for years and the media area will draw the family to this space whether they are watching their favorite animated movie or newest adventure series. The adjoining workroom provides the perfect arts and crafts area with moving storage table and will be well suited for homework and science fair projects. SAFETY The desire to climb, jump, run, and swing is encouraged in this great space and the attention to detail ensures that they will be safe. From the strong cargo netting enclosing the upper level of the clubhouse to the added care taken with the lumber to ensure a soft clean feel without splintering and the extra wide borders in the flush mounted floor storage, this space is designed to provide this family with a fun and safe space.
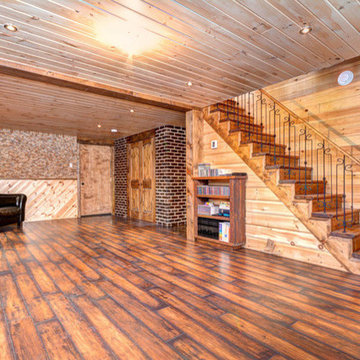
The Dakota is a favorite in Timber Block’s Classic Series. With its incredible wall of windows, the view is sure to be nothing less than spectacular. The main floor is home to the master bedroom and master bath with plenty of closet space. The home is an open concept with the kitchen open to both living and dining areas. The second floor includes 2 bedrooms, a bath, an office or living space and a loft that is open to below. The Dakota, like all of Timber Block's plans, can be modified. Timber Block has the ability to build full custom as well. www.timberblock.com
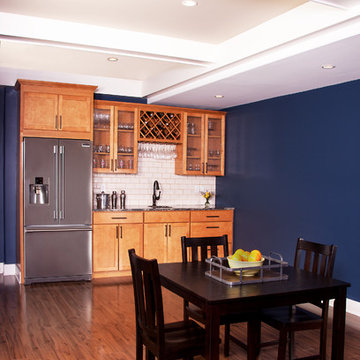
Barry Elz Photography
Large arts and crafts walk-out basement in Grand Rapids with blue walls, medium hardwood floors, a standard fireplace and a brick fireplace surround.
Large arts and crafts walk-out basement in Grand Rapids with blue walls, medium hardwood floors, a standard fireplace and a brick fireplace surround.
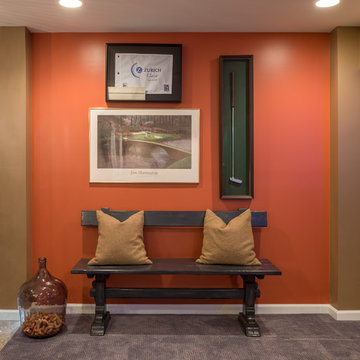
Gateway Interior Design worked with this growing family on the layouts, & material selections to achieve a warm and comfortable finished lower level space. A bathroom, wet bar, closed storage, and open areas for entertaining and playing games with the kids were all incorporated.
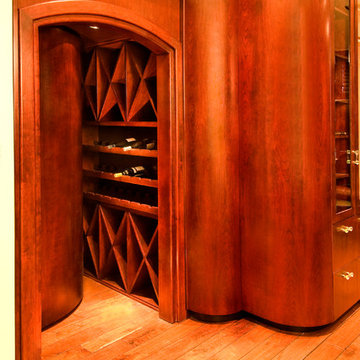
This is the amazing Man Cave as you walk into the Secret Room!
Inspiration for a large contemporary walk-out basement in Denver with medium hardwood floors, no fireplace and white walls.
Inspiration for a large contemporary walk-out basement in Denver with medium hardwood floors, no fireplace and white walls.
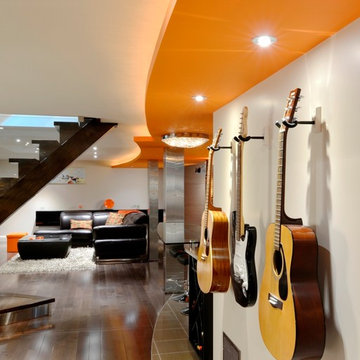
2013 Award Winning Renovation, CHBA
Photographer: Gordon King Photography.
Deisgner: Suzanne Martin-LLS
Large contemporary basement in Ottawa.
Large contemporary basement in Ottawa.
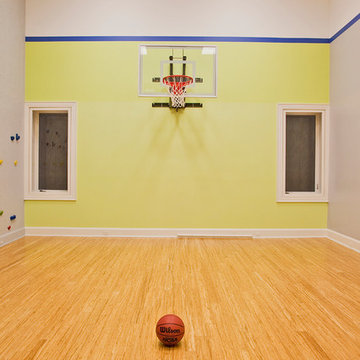
Basement sports court.
Inspiration for a large fully buried basement in Chicago with yellow walls and light hardwood floors.
Inspiration for a large fully buried basement in Chicago with yellow walls and light hardwood floors.
Large Orange Basement Design Ideas
5
