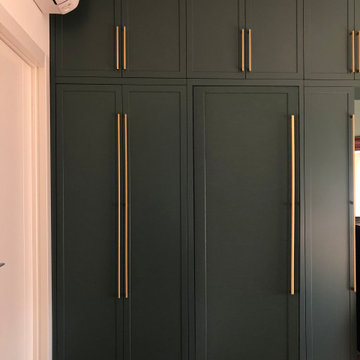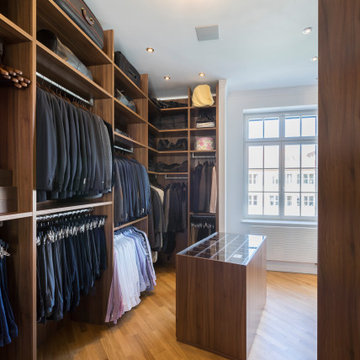Large Orange Storage and Wardrobe Design Ideas
Refine by:
Budget
Sort by:Popular Today
101 - 120 of 309 photos
Item 1 of 3
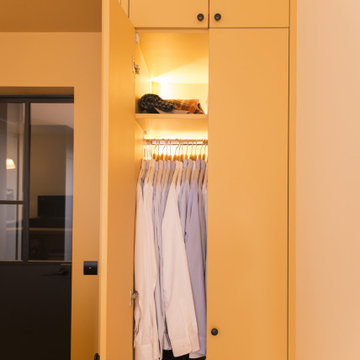
Photo of a large contemporary gender-neutral walk-in wardrobe in Paris with flat-panel cabinets, yellow cabinets, light hardwood floors and beige floor.
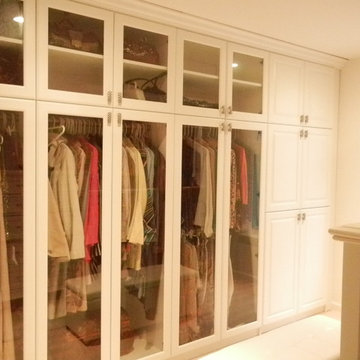
Photo of a large transitional gender-neutral walk-in wardrobe in Orange County with raised-panel cabinets, white cabinets, carpet and white floor.
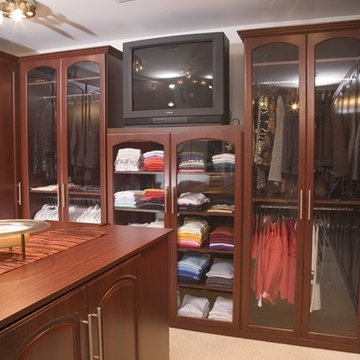
Noble Mahogany melamine. Enclosed cabinets conceal storage space including multiple hanging configurations and shelving. Crown molding, arched raised panel doors, and matching glass doors complete the design. Donna Siben/Designer for Closet Organizing Systems
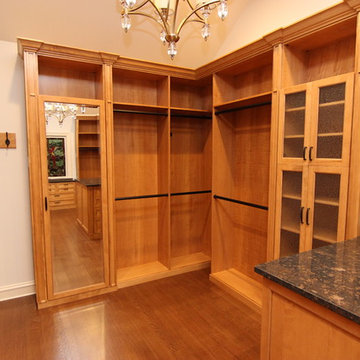
Inspiration for a large traditional walk-in wardrobe in Other with glass-front cabinets and medium wood cabinets.
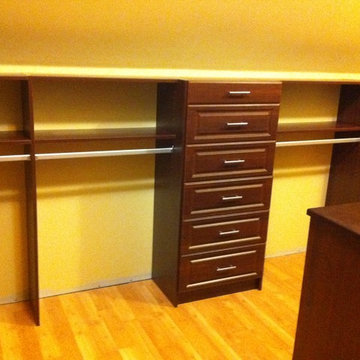
This is a bonus room turned into a walk in closet. There are hanging rods for both long and shorter clothing with adjustable shelves and lots of drawer space. This closet also features an iron board in an island full of drawers. this is all complete with shoe shelves in a dark cherry finish.
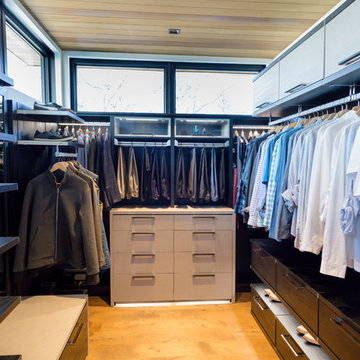
His and Her walk-in closet adjacent to beautiful, master bathroom. Custom designed with premium finishes. A mix of classic system with California Closets Virtuoso system. Her's in light Tesoro finishes - linen, corsican weave and stone. His walk-in finished in darker tones, shadow black, and corsican weave. Strip lighting, custom bench with full length mirror and floating shelves.
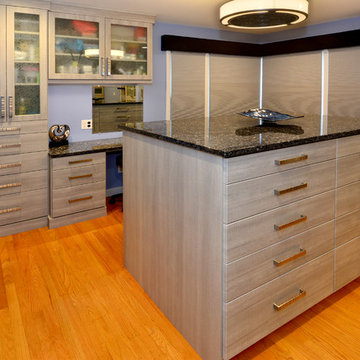
Gregg Krogstad
Photo of a large modern gender-neutral dressing room in Seattle with shaker cabinets, light wood cabinets, medium hardwood floors and brown floor.
Photo of a large modern gender-neutral dressing room in Seattle with shaker cabinets, light wood cabinets, medium hardwood floors and brown floor.
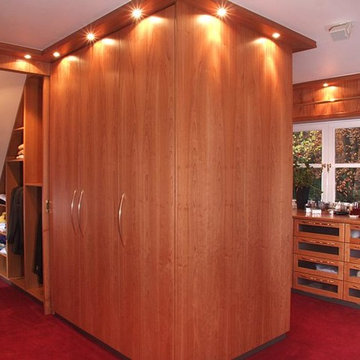
Tolles Projekt mit einzigartigen Möbelplanungen,
die wir perfekt umgesetzt haben.
This is an example of a large dressing room in Hamburg with beaded inset cabinets, dark wood cabinets, carpet and red floor.
This is an example of a large dressing room in Hamburg with beaded inset cabinets, dark wood cabinets, carpet and red floor.
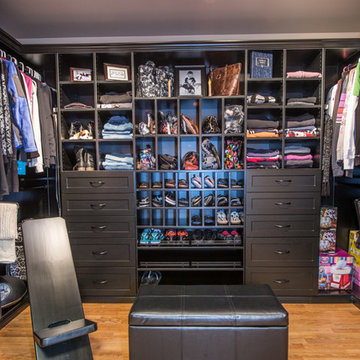
Large transitional gender-neutral walk-in wardrobe in Philadelphia with shaker cabinets, black cabinets and light hardwood floors.
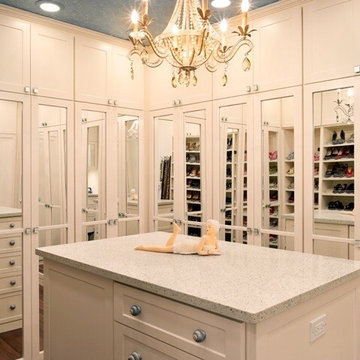
Photo of a large traditional women's walk-in wardrobe in Tampa with white cabinets, medium hardwood floors and shaker cabinets.
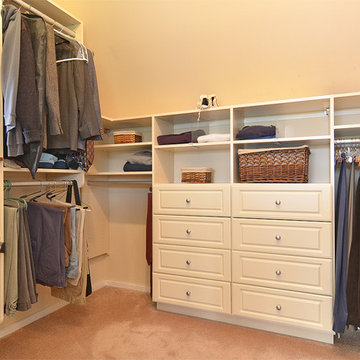
Pattie O'Loughlin Marmon ~ A Real (Estate) Girl Friday
Design ideas for a large traditional dressing room in Seattle.
Design ideas for a large traditional dressing room in Seattle.
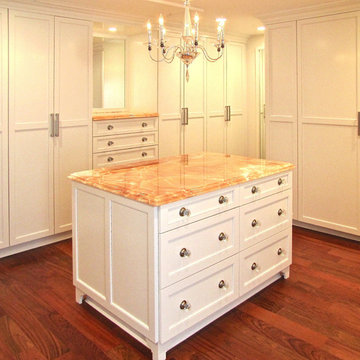
Design ideas for a large traditional gender-neutral walk-in wardrobe in DC Metro with shaker cabinets, white cabinets, medium hardwood floors and brown floor.
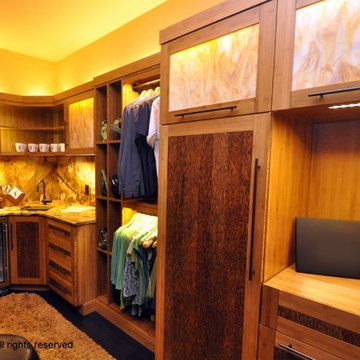
Custom built bamboo cabinetry with bamboo and coconut palm doors. Stained glass and LED lighting accent and brighten the room. Custom wet bar / coffee bar area with specialty trays built by Artios to match the closet cabinetry.
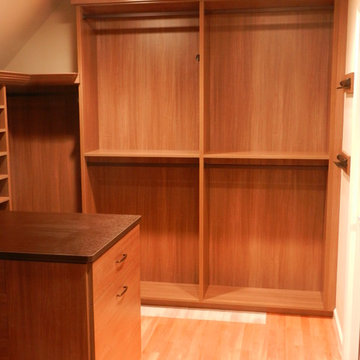
At California Closets Connecticut, we emphasize good design that’s built to last. After decades in the interior design industry, we constantly research the best building materials. Our products have a durability and texture that imitates the grain of real wood, making your storage solutions easier to care for without sacrificing appearance. Simplifying and organizing a person’s life is not a one-size-fits-all solution, which is why California Closets Connecticut provides individual custom storage needs to match each client’s style, décor and price point.
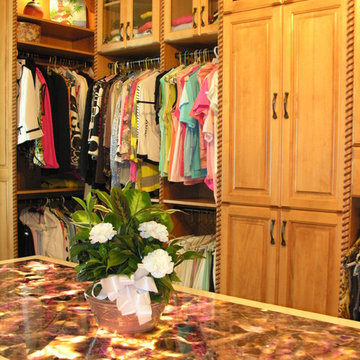
Inspiration for a large traditional women's walk-in wardrobe in St Louis with raised-panel cabinets and light wood cabinets.
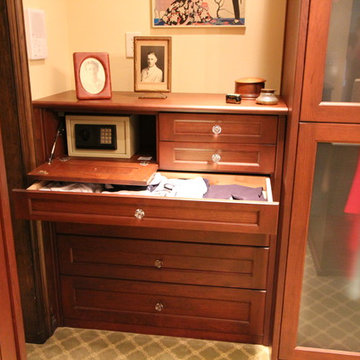
This incredible all wood closet was created to finish out this clients closet as impeccably as the rest of their home.
Large traditional gender-neutral walk-in wardrobe in Dallas with recessed-panel cabinets, dark wood cabinets, carpet and beige floor.
Large traditional gender-neutral walk-in wardrobe in Dallas with recessed-panel cabinets, dark wood cabinets, carpet and beige floor.
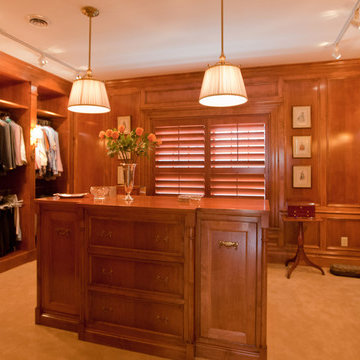
Inspiration for a large traditional gender-neutral walk-in wardrobe in New York with medium wood cabinets and carpet.
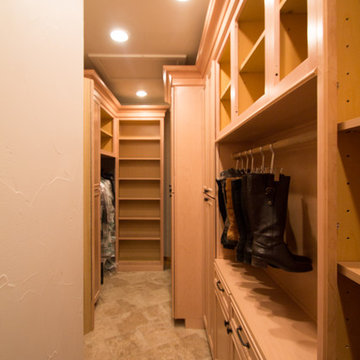
This closet project cleaned up a tight (but lengthy) closet space with gorgeous new cabinetry and maximized organization. The original space is housed inside of a true log home (same house as the gorgeous Evergreen Kitchen remodel we completed last year) and so the same challenges were present. Moreso than the kitchen, dealing with the logs was very difficult. The original closet had shelves and storage pieces attached to the logs, but over time the logs shifted and expanded, causing these shelving units to detach and break. Our plan for the new closet was to construct an independent framing structure to which the new cabinetry could be attached, preventing shifting and breaking over time. This reduced the overall depth of the clear closet space, but allowed for a multitude of gorgeous cabinet boxes to be integrated into the space where there was never true storage before. We shifted the depths of each cabinet moving down through the space to allow for as much walkable space as possible while still providing storage. With a mix of drawers, hanging bars, roll out trays, and open shelving, this closet is a true beauty with lots of storage opportunity!
Large Orange Storage and Wardrobe Design Ideas
6
