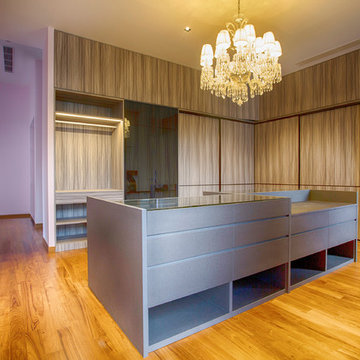Large Orange Storage and Wardrobe Design Ideas
Refine by:
Budget
Sort by:Popular Today
161 - 180 of 309 photos
Item 1 of 3
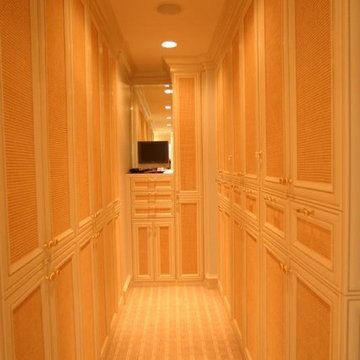
This is an example of a large traditional men's built-in wardrobe in Houston with recessed-panel cabinets, carpet and white cabinets.
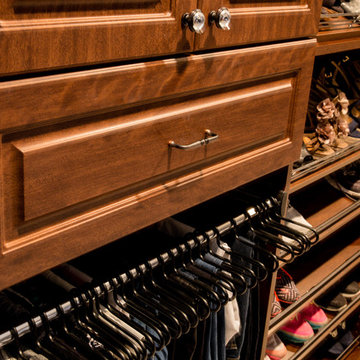
Large master closet with sloped ceiling. Mocha custom closet with chrome hardware, tie rack and lots of hanging space and shoe shelves! This closet includes a pant rack as a great solution for storing trousers.
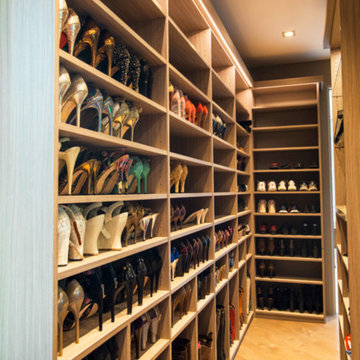
Comprised of a Roucke textured melamine, this boutique closet corales everything with a mix of organizational elements, from cubbies and hanging to shelving and drawers.
The piece de resistance – an entire wall of shoe shelves! The shallow depth helps celebrate each pair, while cubbies help tall boots keep their shape.
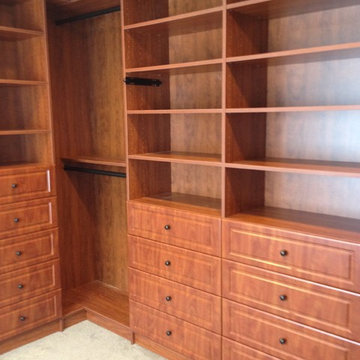
Photo of a large traditional gender-neutral walk-in wardrobe in Philadelphia with raised-panel cabinets, medium wood cabinets, carpet and beige floor.
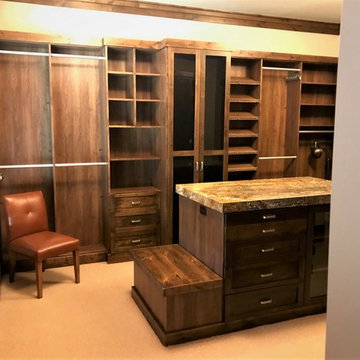
The Closet Butler
Photo of a large traditional gender-neutral walk-in wardrobe in Salt Lake City with glass-front cabinets, dark wood cabinets, carpet and beige floor.
Photo of a large traditional gender-neutral walk-in wardrobe in Salt Lake City with glass-front cabinets, dark wood cabinets, carpet and beige floor.
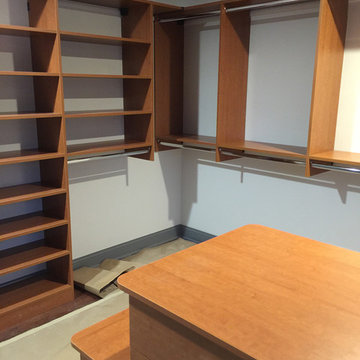
Chicagoland Home Products transformed a closet area recently, in Northbrook, Illinois. They have made a habit of that over the years and have satisfied customers with custom storage solutions all over the greater Chicago area. This project is no different.
It’s not hard to see the drawers and the hanging areas and the attractive Rustic Cherry finish. It’s easy to notice how the handles accent the unit. One could, probably, guess that a company with the great reputation of CHP would be able to present a client with a choice of custom finishes, a wide variety of handles and partner with the client to design, exactly, the best storage solution. If you guessed those things, you would be right.
But, it is the little things, the creative touches, that allow Chicagoland Home Products to stand above the crowd. You see that here, in the way they maximize space by using the perimeter area of the closet for hanging.
You might not have thought about complementing the peninsula with a bench to provide a convenient place to put on your socks and shoes.
It’s possible no one would have thought of an easy-to-reach, yet lockable, jewelry drawer that provides an extra level of security that will slow down everyone from inquisitive three-year olds to intruders.
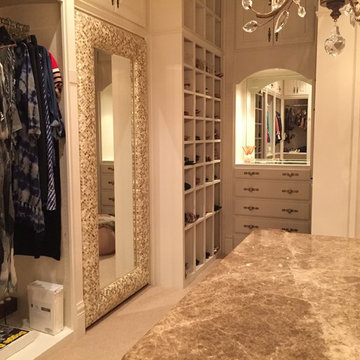
Design ideas for a large traditional women's walk-in wardrobe in Austin with raised-panel cabinets, beige cabinets and carpet.
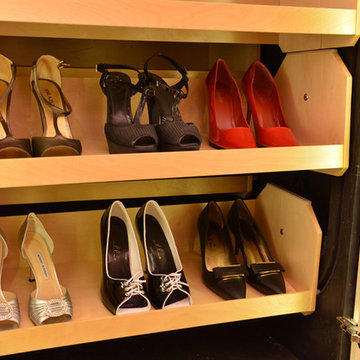
Rick Lee
Inspiration for a large transitional women's dressing room in Charleston with recessed-panel cabinets, white cabinets and dark hardwood floors.
Inspiration for a large transitional women's dressing room in Charleston with recessed-panel cabinets, white cabinets and dark hardwood floors.
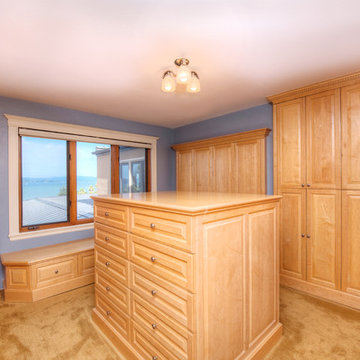
Located on a private quiet cul-de-sac on 0.6 acres of mostly level land with beautiful views of San Francisco Bay and Richmond Bridges, this spacious 6,119 square foot home was expanded and remodeled in 2010, featuring a 742 square foot 3-car garage with ample storage, 879 square foot covered outdoor limestone patios with overhead heat lamps, 800+ square foot limestone courtyard with fire pit, 2,400+ square foot paver driveway for parking 8 cars or basket ball court, a large black pool with hot tub and water fall. Living room with marble fireplace, wood paneled library with fireplace and built-in bookcases, spacious kitchen with 2 Subzero wine coolers, 3 refrigerators, 2 freezers, 2 microwave ovens, 2 islands plus eating bar, elegant dining room opening into the covered outdoor limestone dining patio; luxurious master suite with fireplace, vaulted ceilings, slate balconies with decorative iron railing and 2 custom maple cabinet closets; master baths with Jacuzzi tub, steam shower and electric radiant floors. Other features include a gym, a pool house with sauna and half bath, an office with separate entrance, ample storage, built-in stereo speakers, alarm and fire detector system and outdoor motion detector lighting.
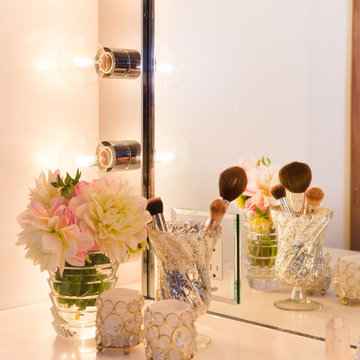
Lori Dennis Interior Design
SoCal Contractor Construction
Erika Bierman Photography
Large women's walk-in wardrobe in Los Angeles with raised-panel cabinets, white cabinets and medium hardwood floors.
Large women's walk-in wardrobe in Los Angeles with raised-panel cabinets, white cabinets and medium hardwood floors.
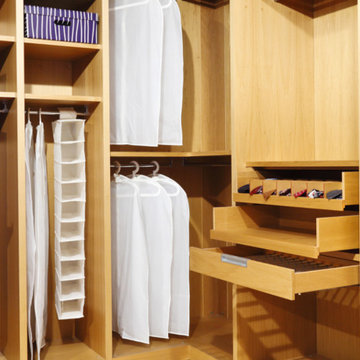
Design ideas for a large traditional men's walk-in wardrobe in New York with open cabinets, medium wood cabinets and medium hardwood floors.
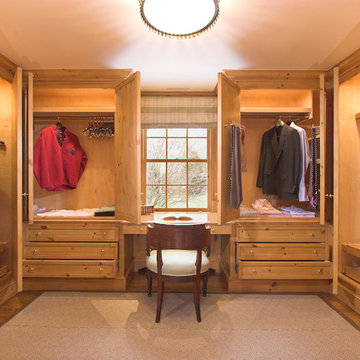
Knotty pine custom seamless suite of spaces; his dressing room, closets, and his bath. Part of 50 room gut renovation and enlargement of an estate residence.
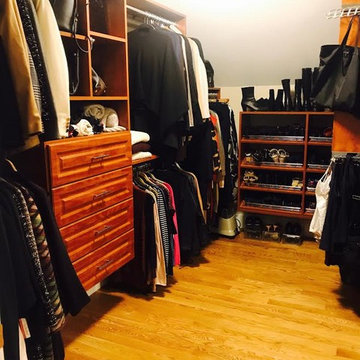
Photo of a large traditional men's walk-in wardrobe in Boston with open cabinets, medium wood cabinets, light hardwood floors and beige floor.
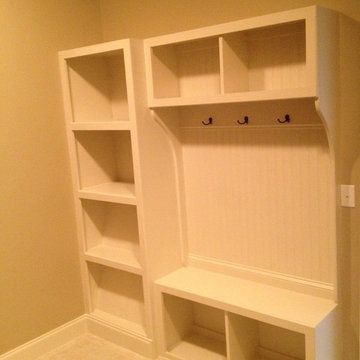
Isaac Zuercher
This is an example of a large traditional gender-neutral walk-in wardrobe in Other with white cabinets.
This is an example of a large traditional gender-neutral walk-in wardrobe in Other with white cabinets.
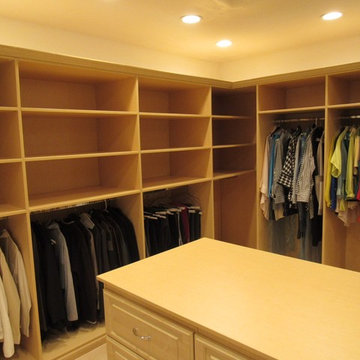
Photo of a large transitional gender-neutral walk-in wardrobe in Birmingham with raised-panel cabinets and light wood cabinets.
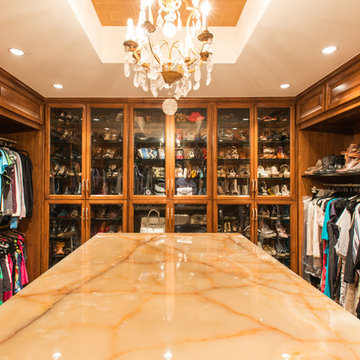
Another view of the slab used in the master closet, this time without the under-lighting on. Either way, it's a gorgeous accent.
Michael Hunter photography
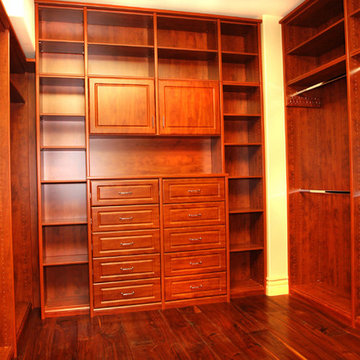
The closet pictured is in Summer Flame Melamine Laminate finished to the ceiling w/ crown molding.. Looks like wood but at the fraction of the cost of wood.
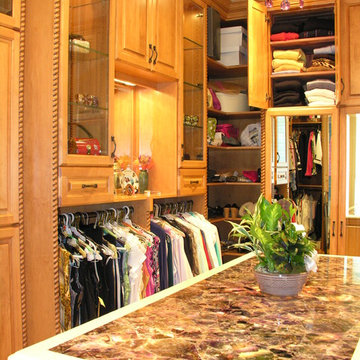
This is an example of a large traditional men's walk-in wardrobe in St Louis with raised-panel cabinets and light wood cabinets.
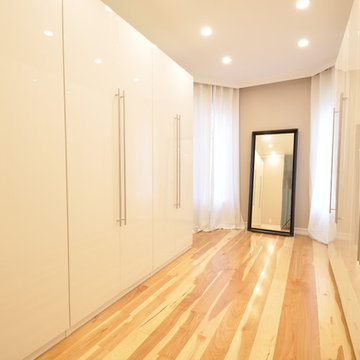
Interior Designer Olga Poliakova
photographer Tina Gallo
This is an example of a large modern gender-neutral walk-in wardrobe in New York with flat-panel cabinets, white cabinets and light hardwood floors.
This is an example of a large modern gender-neutral walk-in wardrobe in New York with flat-panel cabinets, white cabinets and light hardwood floors.
Large Orange Storage and Wardrobe Design Ideas
9
