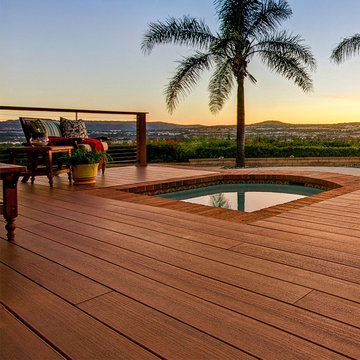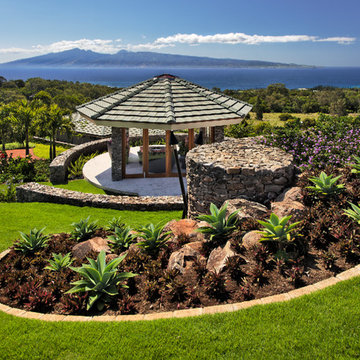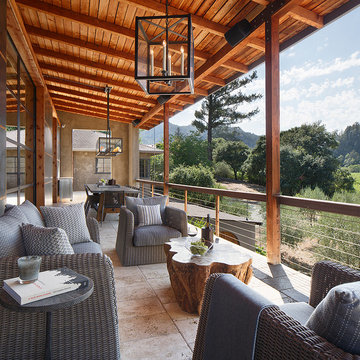Refine by:
Budget
Sort by:Popular Today
41 - 60 of 808 photos
Item 1 of 3
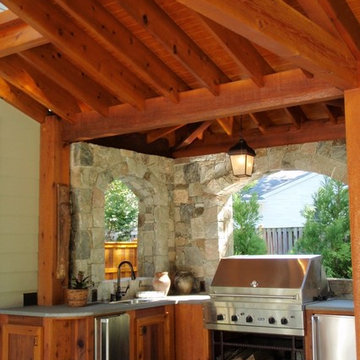
This magnificent outdoor kitchen brings the best of modern conveniences to the great outdoors. The field stone walls and cedar roof enclose the flagstone patio and its array of stainless steel appliances.
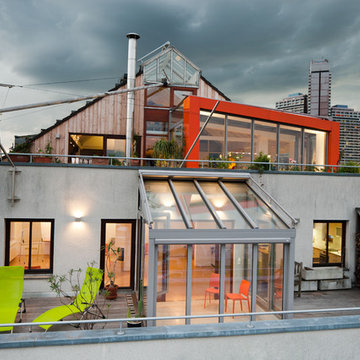
Design ideas for a large industrial rooftop and rooftop deck in Dusseldorf with a container garden and no cover.

The needs for this project included an expansive outdoor space that provides an unobstructed view of the open space behind the home while also being able to enjoy the sunny Colorado weather. Through an in depth design process the decision to use Tigerwood, a hardwood decking, was established. Tigerwood provides a long lasting decking option that looks beautiful and absorbs wear and tear much better than its softwood and composite counterparts.
For the roof it was decided that a timber frame design with cedar tongue and groove would be the best duo for form, function, and aesthetics. This allowed for multiple lights, outlets, and a ceiling fan to be integrated into the design.
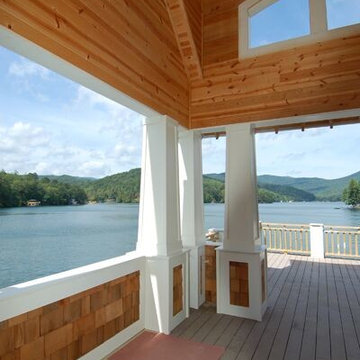
Design ideas for a large traditional backyard deck in Atlanta with with dock and a roof extension.
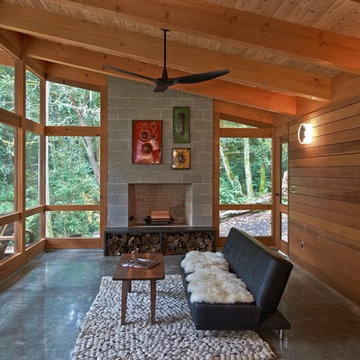
Location: Vashon Island, WA.
Photography by Dale Lang
Inspiration for a large country backyard verandah in Seattle with a fire feature, concrete slab and a roof extension.
Inspiration for a large country backyard verandah in Seattle with a fire feature, concrete slab and a roof extension.
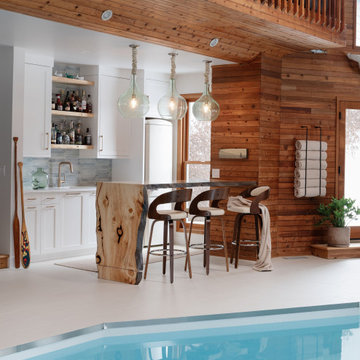
We were pleased to work with our clients to transform their pool room into the cozy, welcoming, and functional retreat of their dreams!
Design ideas for a large beach style indoor custom-shaped natural pool in Calgary with tile.
Design ideas for a large beach style indoor custom-shaped natural pool in Calgary with tile.
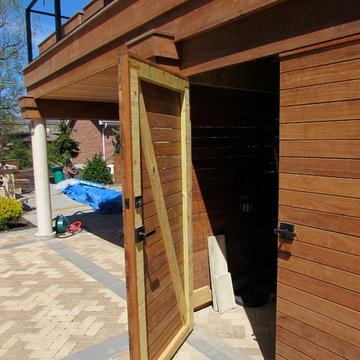
Secure storage
Large contemporary backyard deck in Chicago with a roof extension.
Large contemporary backyard deck in Chicago with a roof extension.
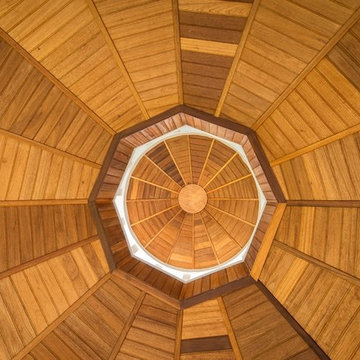
Photographer: Kevin Colquhoun
Large traditional front yard verandah in New York with tile and a roof extension.
Large traditional front yard verandah in New York with tile and a roof extension.
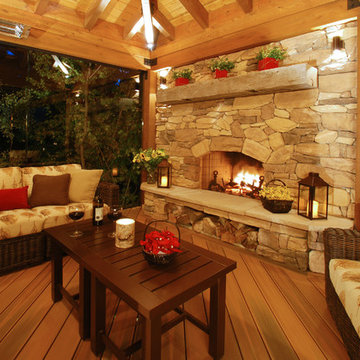
Outdoor Fire Place on Covered Deck
Large country backyard deck in Denver with a pergola and a fire feature.
Large country backyard deck in Denver with a pergola and a fire feature.
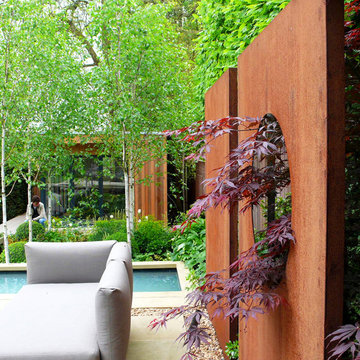
The clients of this Highgate Garden contacted London Garden Designer in Dec 2011, after seeing some of my work in House and Garden Magazine. They had recently moved into the house and were keen to have the garden ready for summer. The brief was fairly open, although one specific request was for a Garden Lodge to be used as a Gym and art room. This was something that would require planning permission so I set this in motion whilst I got on with designing the rest of the garden. The ground floor of the house opened out onto a deck that was one metre from the lawn level, and felt quite exposed to the surrounding neighbours. The garden also sloped across its width by about 1.5 m, so I needed to incorporate this into the design.
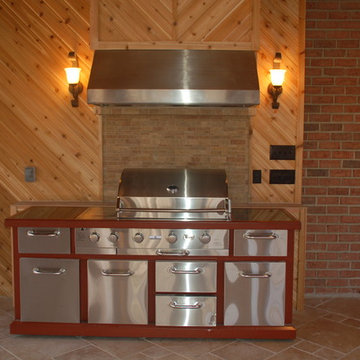
Custom Residence Design - Screened Porch Addition. Grill and cooking station
Large backyard verandah in Raleigh with an outdoor kitchen, tile and a roof extension.
Large backyard verandah in Raleigh with an outdoor kitchen, tile and a roof extension.
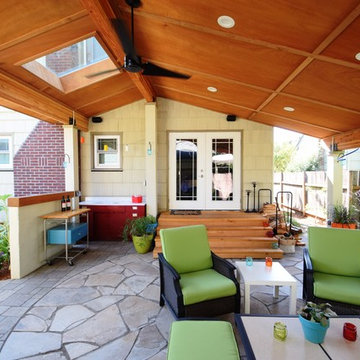
Orlando Construction Inc.
Inspiration for a large transitional backyard patio in Portland with a fire feature, concrete pavers and a roof extension.
Inspiration for a large transitional backyard patio in Portland with a fire feature, concrete pavers and a roof extension.
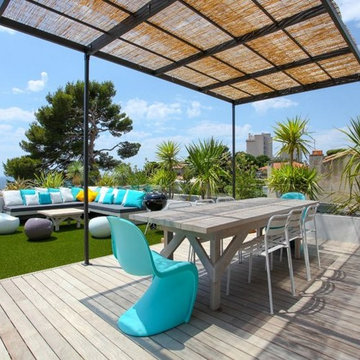
anthonytoulon.com
Large beach style rooftop and rooftop deck in Marseille with a pergola.
Large beach style rooftop and rooftop deck in Marseille with a pergola.
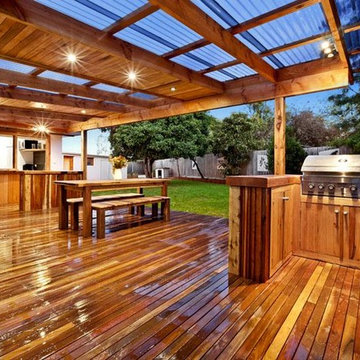
Viva Images
Large country backyard deck in Melbourne with an outdoor kitchen and a pergola.
Large country backyard deck in Melbourne with an outdoor kitchen and a pergola.
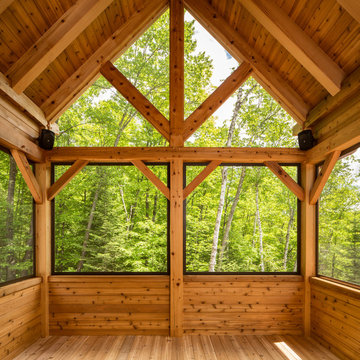
screen porch with very high ceilings. It really captures the breezes on a warm sunny day.
Large arts and crafts side yard screened-in verandah in Ottawa with a roof extension and decking.
Large arts and crafts side yard screened-in verandah in Ottawa with a roof extension and decking.
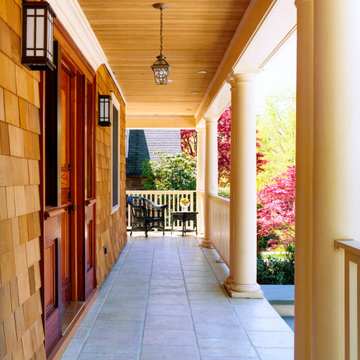
Wood shingles & columns over a ceramic tile porch
Design ideas for a large contemporary front yard verandah in New York with natural stone pavers and a roof extension.
Design ideas for a large contemporary front yard verandah in New York with natural stone pavers and a roof extension.
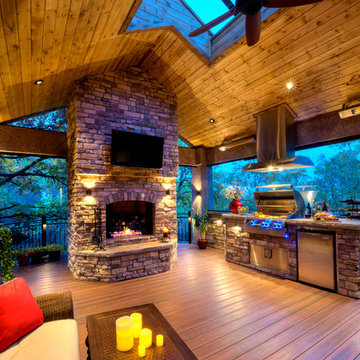
This deck features Envision Outdoor Living Products. The composite decking is Shaded Auburn from the Distinction Collection.
Inspiration for a large traditional backyard and first floor deck in Other with with fireplace.
Inspiration for a large traditional backyard and first floor deck in Other with with fireplace.
Large Outdoor Design Ideas
3






