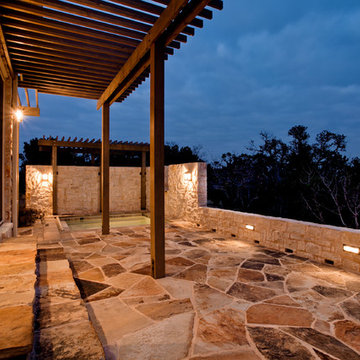Refine by:
Budget
Sort by:Popular Today
101 - 120 of 808 photos
Item 1 of 3
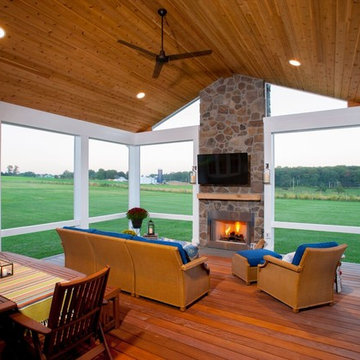
Inspiration for a large country backyard screened-in verandah in Baltimore with decking and a roof extension.
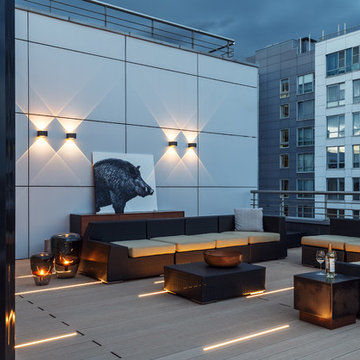
Архитектурная студия: Artechnology
Архитектор: Георгий Ахвледиани
Архитектор: Тимур Шарипов
Дизайнер: Ольга Истомина
Светодизайнер: Сергей Назаров
Фото: Сергей Красюк
Этот проект был опубликован в журнале AD Russia
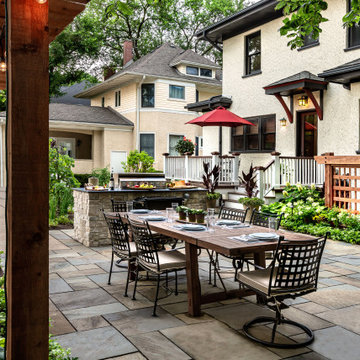
Design ideas for a large traditional backyard patio in Chicago with natural stone pavers and no cover.
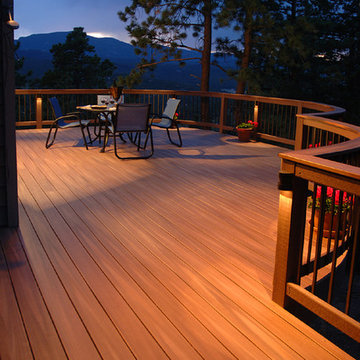
With a view like this, who wants to be indoors? This homeowner created an outdoor space perfect for relaxing or entertaining, including drink-friendly flat top railing, and a low-maintenance composite deck from Fiberon. Built-in deck lighting provides ambiance, and extends the fun into the evening.
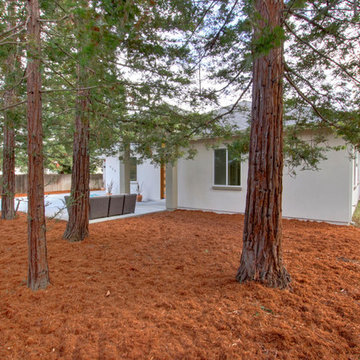
Design ideas for a large contemporary backyard partial sun garden for fall in Sacramento with mulch.
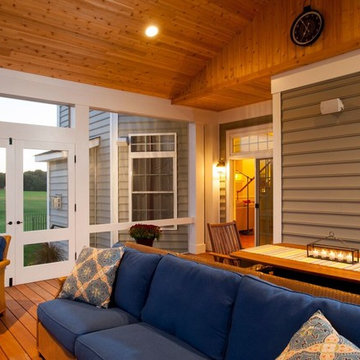
Large country backyard screened-in verandah in Baltimore with decking and a roof extension.
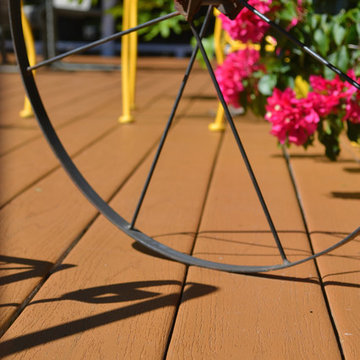
The wood grain pattern on this Deck Crown Cedar decking is beautiful!
Large traditional backyard deck in Cleveland with a roof extension.
Large traditional backyard deck in Cleveland with a roof extension.
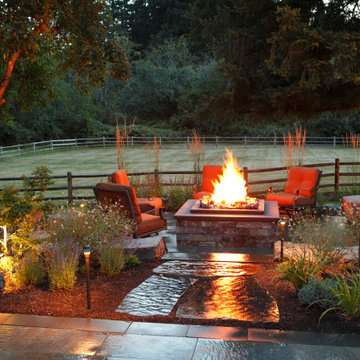
Our client wanted a simple fireplace area that was tucked away yet still accessible. We created this separate space by using Japanese Maples, small shrubs and perennials. The brick around the fireplace echoed the house's traditional style and tied the whole space together.
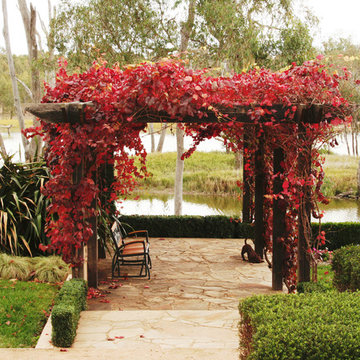
Large country full sun formal garden in Melbourne with natural stone pavers for fall.
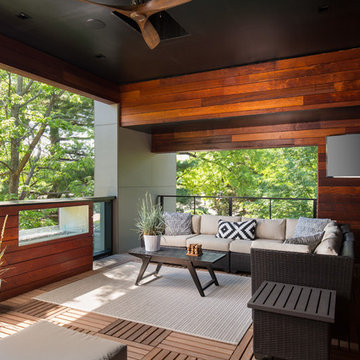
Matthew Anderson
This is an example of a large contemporary rooftop and rooftop deck in Kansas City with a fire feature, a roof extension and cable railing.
This is an example of a large contemporary rooftop and rooftop deck in Kansas City with a fire feature, a roof extension and cable railing.
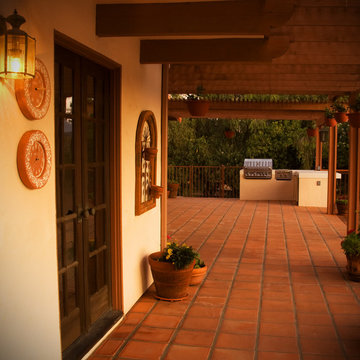
This covered patio uses cedar wood, Spanish tile and stucco. This path leads to a built in barbecue and food prep area. Black french doors add to the rustic nature of this backyard remodel.
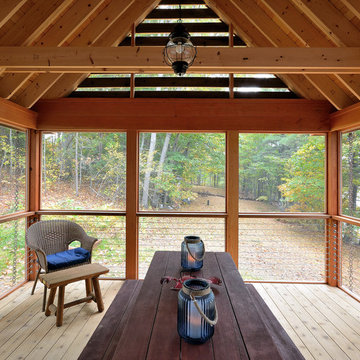
Design ideas for a large traditional backyard verandah in Portland Maine with a roof extension.
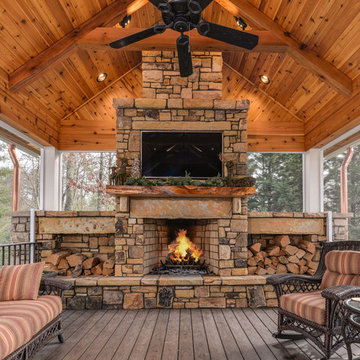
Photo credit: Ryan Theede
This is an example of a large country backyard verandah in Other with a fire feature, decking and a roof extension.
This is an example of a large country backyard verandah in Other with a fire feature, decking and a roof extension.
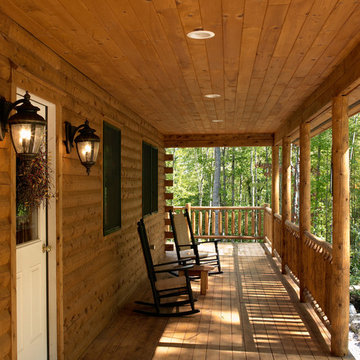
Home by Katahdin Cedar Log Homes
Large country side yard verandah in Boston with natural stone pavers.
Large country side yard verandah in Boston with natural stone pavers.
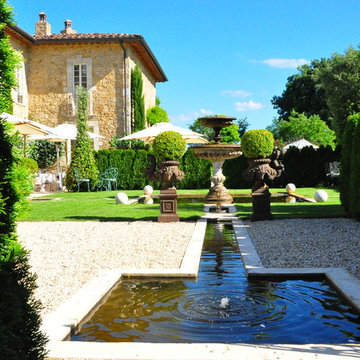
Product: Authentic Thick Limestone Pool Coping elements for pool edge
Ancient Surfaces
Contacts: (212) 461-0245
Email: Sales@ancientsurfaces.com
Website: www.AncientSurfaces.com
The design of external living spaces is known as the 'Al Fresco' space design as it is called in Italian. 'Al Fresco' translates in 'the open' or 'the cool/fresh exterior'. Customizing a contemporary swimming pool or spa into a traditional Italian Mediterranean pool can be easily achieved by selecting one of our most prized surfaces, 'The Foundation Slabs' pool coping Oolitic planks.
The ease and cosines of this outdoor Mediterranean pool and spa experience will evoke in most a feeling of euphoria and exultation that on only gets while being surrounded with the pristine beauty of nature. This powerful feeling of unison with all has been known in our early recorded human history thought many primitive civilizations as a way to get people closer to the ultimate truth. A very basic but undisputed truth and that's that we are all connected to the great mother earth and to it's powerful life force that we are all a part of...

Outdoor entertainment area with pergola and string lights
Inspiration for a large country backyard deck in Other with a pergola.
Inspiration for a large country backyard deck in Other with a pergola.
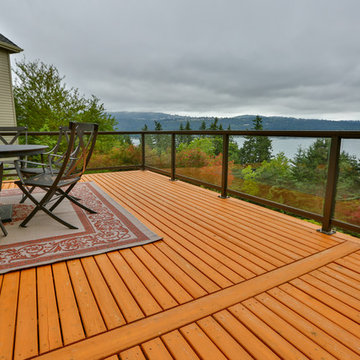
Second level cedar deck with aluminum railing and beautiful landscaping. This project has an under deck ceiling under a portion of the deck to keep it dry year-round. This project also includes a fire pit and hot tub.
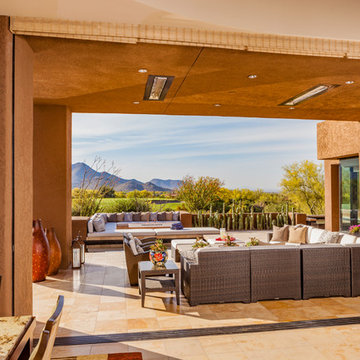
This residence is a renovation of a traditional landscape into a contemporary garden. Custom contemporary steel planters complement the steel detailing on the home and offer an opportunity to highlight unique native plant species. A large front yard living space offers easy socialization with this active neighborhood. The spectacular salvaged 15ft Organ Pipe Cactus grabs your eye as you enter the residence and anchors the contemporary garden.
The back terrace has been designed to create inviting entertainment areas that overlook the golf course as well as protected private dining areas. A large family gathering spot is nestled between the pool and centered around the concrete fire pit. The relaxing spa has a negative edge that falls as a focal point towards the master bedroom.
A secluded private dining area off of the kitchen incorporates a steel louver wall that can be opened and closed providing both privacy from adjacent neighbors and protection from the wind. Masses of succulents and cacti reinforce the structure of the home.
Project Details:
Architect: PHX Architecture
Landscape Contractor: Premier Environments
Photography: Art Holeman
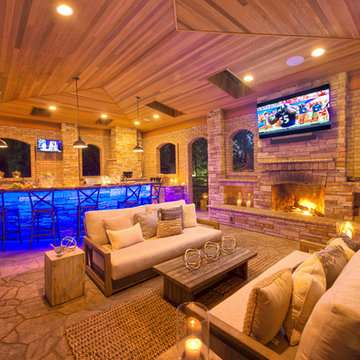
Outdoor Living Room and Kitchen in grand Gazebo, Custom wood ceiling w/skylights & infrared heaters, Large bar area with lighting. Grand Fireplace (gas & wood) with wood storage bins. Flagstone flooring extends to dining patio. Kitchen area has wood fired pizza oven.
Photos: Bill Burk
Large Outdoor Design Ideas
6






