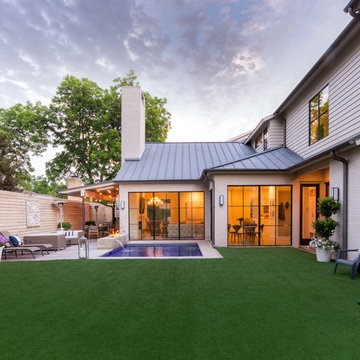Refine by:
Budget
Sort by:Popular Today
141 - 160 of 2,748 photos
Item 1 of 3
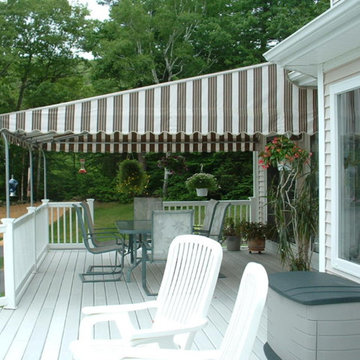
Inspiration for a large traditional backyard deck in Bridgeport with an awning.
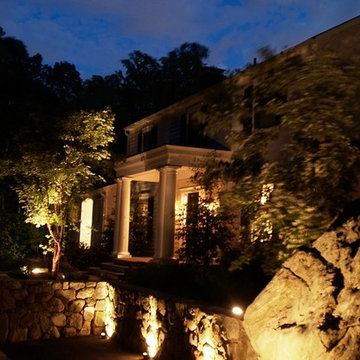
You’ve invested time and money in getting your home and property in picture-perfect shape. Once nightfall comes, why keep it all hidden in the darkness?
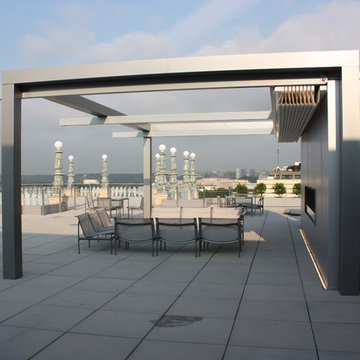
Our Rimini model was attached to a clients steel structure which was powder coated the same color as the guides. All our retractable patio cover systems are for excellent sun, uv and glare, heavy rain and even hail protection and are all Beaufort wind load approved.
See the link below for the Rimini model. We offer 17 other retractable patio cover models.
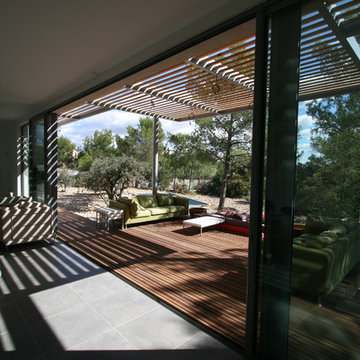
CONCEPT DEDANS-DEHORS ENTRE LA PIÈCE À VIVRE ET LA TERRASSE BOIS DE MÊME NIVEAU
Large contemporary backyard deck in Montpellier with an awning.
Large contemporary backyard deck in Montpellier with an awning.
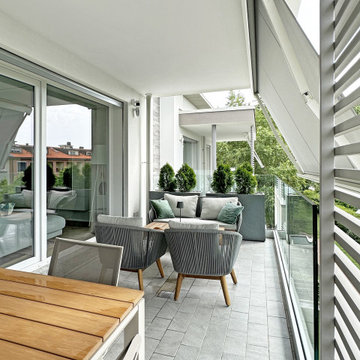
Inspiration for a large scandinavian balcony for for apartments in Milan with an awning and metal railing.
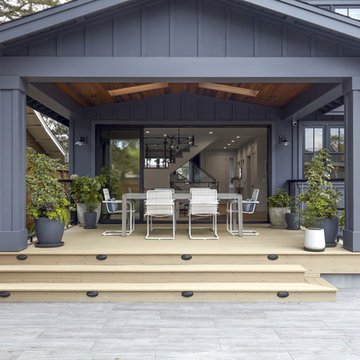
William Short Photography
For a third year in a row, AZEK® Building Products is proud to partner with Sunset magazine on its inspirational 2018 Silicon Valley Idea House, located in the beautiful town of Los Gatos, California. The design team utilized Weathered Teak™ from AZEK® Deck's Vintage Collection® to enhance the indoor-outdoor theme of this year's home. It's featured in three locations on the home including the front porch, back deck and lower-level patio. De Mattei Construction also used AZEK's Evolutions Rail® Contemporary and Bronze Riser lights to complete the stunning backyard entertainment area.
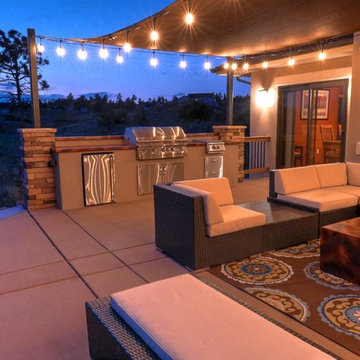
Outdoor kitchens bring year round functionality to any outdoor living area. This outdoor kitchen provides a large grill, side burner, and a refrigerator.
Photo by Roger Haywood
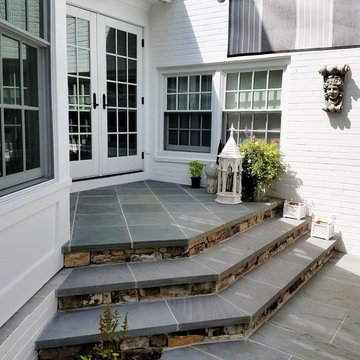
Large traditional backyard verandah in DC Metro with natural stone pavers and an awning.
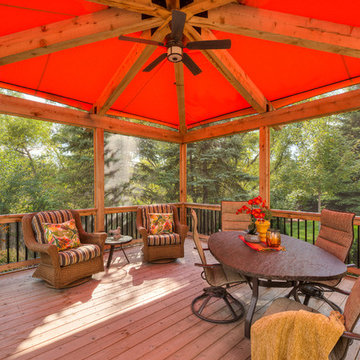
This is an example of a large transitional backyard deck in Minneapolis with an awning.
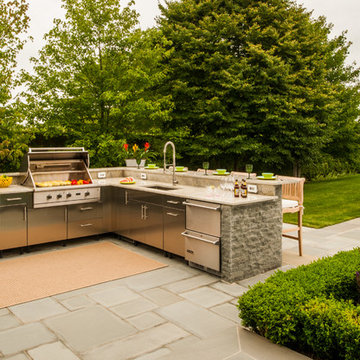
This is an example of a large traditional backyard patio in New York with an outdoor kitchen, an awning and concrete pavers.
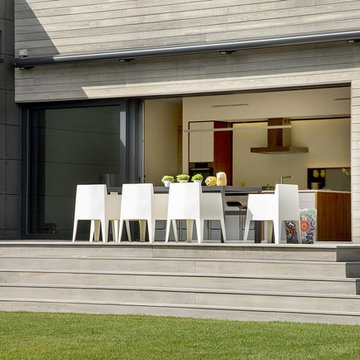
ZeroEnergy Design (ZED) created this modern home for a progressive family in the desirable community of Lexington.
Thoughtful Land Connection. The residence is carefully sited on the infill lot so as to create privacy from the road and neighbors, while cultivating a side yard that captures the southern sun. The terraced grade rises to meet the house, allowing for it to maintain a structured connection with the ground while also sitting above the high water table. The elevated outdoor living space maintains a strong connection with the indoor living space, while the stepped edge ties it back to the true ground plane. Siting and outdoor connections were completed by ZED in collaboration with landscape designer Soren Deniord Design Studio.
Exterior Finishes and Solar. The exterior finish materials include a palette of shiplapped wood siding, through-colored fiber cement panels and stucco. A rooftop parapet hides the solar panels above, while a gutter and site drainage system directs rainwater into an irrigation cistern and dry wells that recharge the groundwater.
Cooking, Dining, Living. Inside, the kitchen, fabricated by Henrybuilt, is located between the indoor and outdoor dining areas. The expansive south-facing sliding door opens to seamlessly connect the spaces, using a retractable awning to provide shade during the summer while still admitting the warming winter sun. The indoor living space continues from the dining areas across to the sunken living area, with a view that returns again to the outside through the corner wall of glass.
Accessible Guest Suite. The design of the first level guest suite provides for both aging in place and guests who regularly visit for extended stays. The patio off the north side of the house affords guests their own private outdoor space, and privacy from the neighbor. Similarly, the second level master suite opens to an outdoor private roof deck.
Light and Access. The wide open interior stair with a glass panel rail leads from the top level down to the well insulated basement. The design of the basement, used as an away/play space, addresses the need for both natural light and easy access. In addition to the open stairwell, light is admitted to the north side of the area with a high performance, Passive House (PHI) certified skylight, covering a six by sixteen foot area. On the south side, a unique roof hatch set flush with the deck opens to reveal a glass door at the base of the stairwell which provides additional light and access from the deck above down to the play space.
Energy. Energy consumption is reduced by the high performance building envelope, high efficiency mechanical systems, and then offset with renewable energy. All windows and doors are made of high performance triple paned glass with thermally broken aluminum frames. The exterior wall assembly employs dense pack cellulose in the stud cavity, a continuous air barrier, and four inches exterior rigid foam insulation. The 10kW rooftop solar electric system provides clean energy production. The final air leakage testing yielded 0.6 ACH 50 - an extremely air tight house, a testament to the well-designed details, progress testing and quality construction. When compared to a new house built to code requirements, this home consumes only 19% of the energy.
Architecture & Energy Consulting: ZeroEnergy Design
Landscape Design: Soren Deniord Design
Paintings: Bernd Haussmann Studio
Photos: Eric Roth Photography
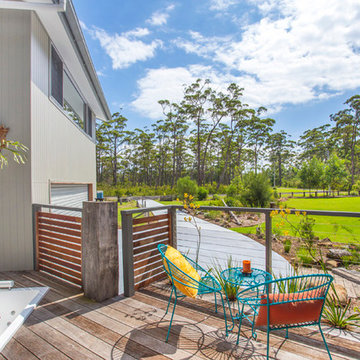
This is an example of a large country backyard verandah in Sydney with a fire feature, decking and an awning.
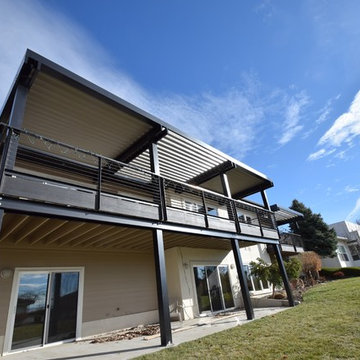
Create a weather proof 2nd story deck.
Photo of a large contemporary backyard patio in Boise with concrete slab and an awning.
Photo of a large contemporary backyard patio in Boise with concrete slab and an awning.
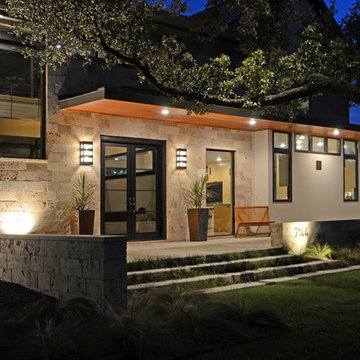
Photo of a large modern front yard verandah in Dallas with concrete slab and an awning.
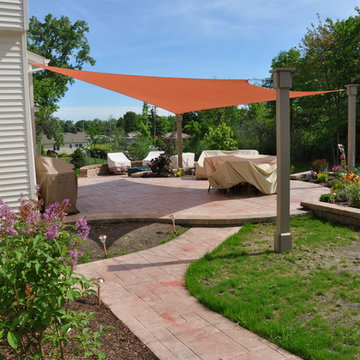
Turf World Co. Parma. Ohio
Large traditional backyard patio in Cleveland with brick pavers and an awning.
Large traditional backyard patio in Cleveland with brick pavers and an awning.
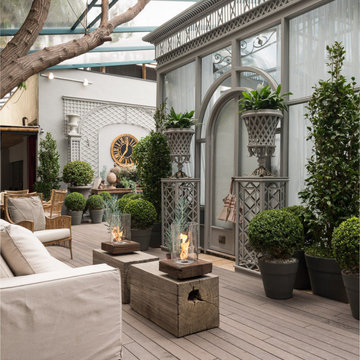
Portable Ecofireplace with encasing made of rustic demolition wood* from crossarms sections of old electric poles and featuring a semi-tempered artisanal blown glass* cover. Thermal insulation base made of refractory, heat insulating brick and felt lining.
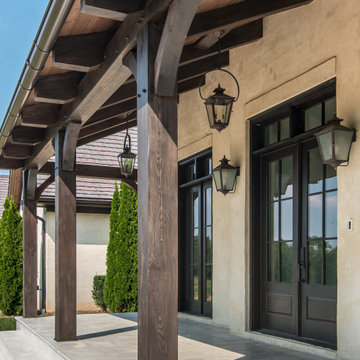
Photography: Garett + Carrie Buell of Studiobuell/ studiobuell.com
Design ideas for a large traditional front yard verandah in Nashville with concrete slab and an awning.
Design ideas for a large traditional front yard verandah in Nashville with concrete slab and an awning.
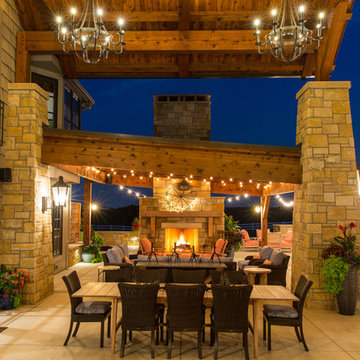
Elite Home Images
Large country backyard patio in Kansas City with a fire feature, concrete slab and an awning.
Large country backyard patio in Kansas City with a fire feature, concrete slab and an awning.
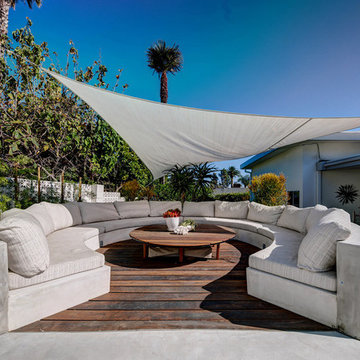
Outdoor: natural extensions of the house.
Color, balance, and contour.
Landscaping anchors a house to the site, connects it with the environment and invites relaxation and enjoyment. Our projects reflect each client’s personal preferences, while utilizing unique design ideas, ecologically sensitive materials, and creative solutions to create your personal oasis.
Large Outdoor Design Ideas with an Awning
8






