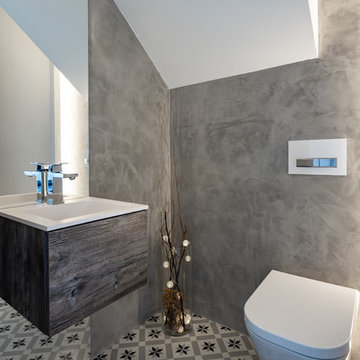Large Powder Room Design Ideas with Dark Wood Cabinets
Refine by:
Budget
Sort by:Popular Today
1 - 20 of 355 photos
Item 1 of 3
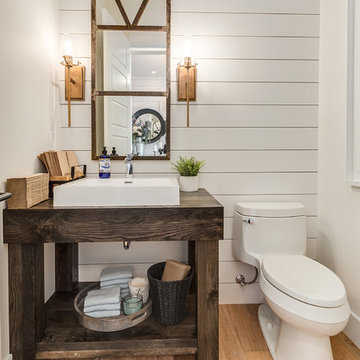
The reclaimed mirror, wood furniture vanity and shiplap really give that farmhouse feel!
Large country powder room in Calgary with furniture-like cabinets, dark wood cabinets, a one-piece toilet, white walls, light hardwood floors, a vessel sink, wood benchtops, beige floor and brown benchtops.
Large country powder room in Calgary with furniture-like cabinets, dark wood cabinets, a one-piece toilet, white walls, light hardwood floors, a vessel sink, wood benchtops, beige floor and brown benchtops.
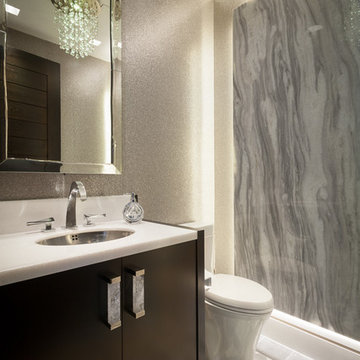
•Photo by Argonaut Architectural•
Design ideas for a large contemporary powder room in Miami with flat-panel cabinets, dark wood cabinets, a one-piece toilet, grey walls, ceramic floors, an undermount sink, quartzite benchtops and multi-coloured floor.
Design ideas for a large contemporary powder room in Miami with flat-panel cabinets, dark wood cabinets, a one-piece toilet, grey walls, ceramic floors, an undermount sink, quartzite benchtops and multi-coloured floor.
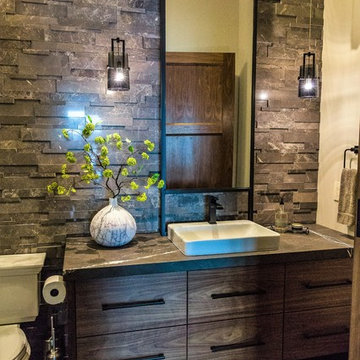
Wall hung vanity in Walnut with Tech Light pendants. Stone wall in ledgestone marble.
Photo of a large modern powder room in Seattle with flat-panel cabinets, dark wood cabinets, a two-piece toilet, black and white tile, stone tile, beige walls, porcelain floors, a drop-in sink, marble benchtops, grey floor and black benchtops.
Photo of a large modern powder room in Seattle with flat-panel cabinets, dark wood cabinets, a two-piece toilet, black and white tile, stone tile, beige walls, porcelain floors, a drop-in sink, marble benchtops, grey floor and black benchtops.
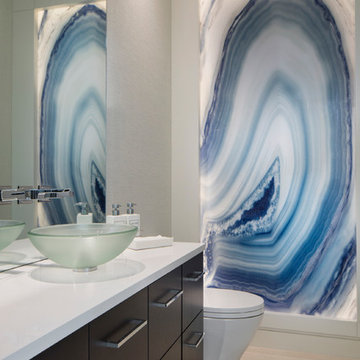
Uneek Image
Inspiration for a large modern powder room in Orlando with flat-panel cabinets, dark wood cabinets, a one-piece toilet, porcelain floors and engineered quartz benchtops.
Inspiration for a large modern powder room in Orlando with flat-panel cabinets, dark wood cabinets, a one-piece toilet, porcelain floors and engineered quartz benchtops.

Achieve functionality without sacrificing style with our functional Executive Suite Bathroom Upgrade.
This is an example of a large modern powder room in San Francisco with flat-panel cabinets, dark wood cabinets, a two-piece toilet, multi-coloured tile, stone slab, black walls, dark hardwood floors, a vessel sink, terrazzo benchtops, brown floor, black benchtops, a floating vanity and exposed beam.
This is an example of a large modern powder room in San Francisco with flat-panel cabinets, dark wood cabinets, a two-piece toilet, multi-coloured tile, stone slab, black walls, dark hardwood floors, a vessel sink, terrazzo benchtops, brown floor, black benchtops, a floating vanity and exposed beam.
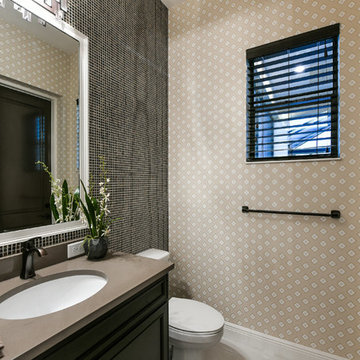
Tideland
CATAMARAN SERIES - 65' HOME SITES
Base Price: $599,000
Living Area: 3,426 SF
Description: 2 Levels 3 Bedroom 3.5 Bath Den Bonus Room Lanai 3 Car Garage
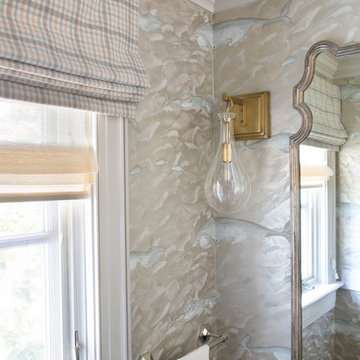
The family living in this shingled roofed home on the Peninsula loves color and pattern. At the heart of the two-story house, we created a library with high gloss lapis blue walls. The tête-à-tête provides an inviting place for the couple to read while their children play games at the antique card table. As a counterpoint, the open planned family, dining room, and kitchen have white walls. We selected a deep aubergine for the kitchen cabinetry. In the tranquil master suite, we layered celadon and sky blue while the daughters' room features pink, purple, and citrine.
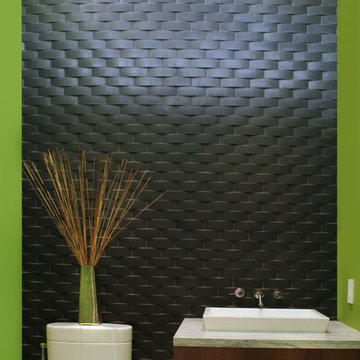
Jack Journey
Inspiration for a large modern powder room in San Diego with open cabinets, dark wood cabinets, gray tile, stone tile, green walls, a vessel sink and granite benchtops.
Inspiration for a large modern powder room in San Diego with open cabinets, dark wood cabinets, gray tile, stone tile, green walls, a vessel sink and granite benchtops.
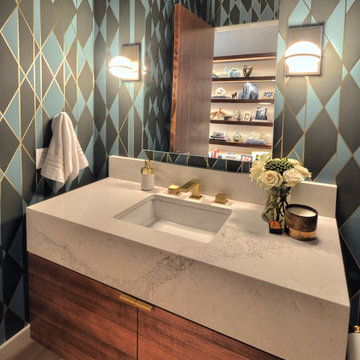
This is an example of a large contemporary powder room in Austin with flat-panel cabinets, dark wood cabinets, multi-coloured walls, dark hardwood floors, an undermount sink, marble benchtops and brown floor.
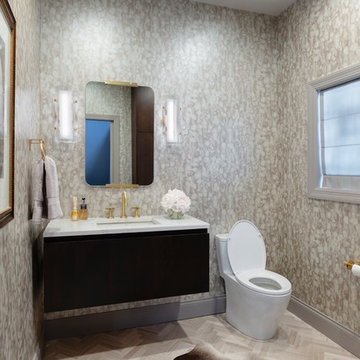
Design ideas for a large modern powder room in Denver with flat-panel cabinets, dark wood cabinets, a one-piece toilet, porcelain floors, an undermount sink, marble benchtops, beige floor and white benchtops.
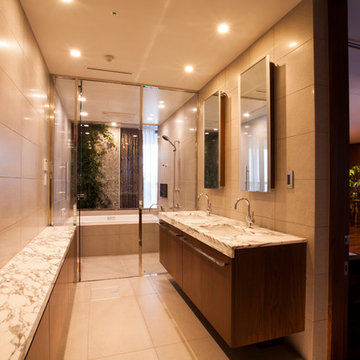
複合ビルの高層階にある高級レジデンスのインテリアデザイン&リフォーム。素晴らしい眺望と調和した上質なリビングルーム、ポップな色調で明るく楽しい子供部屋、一日の疲れを癒すための落ち着いたベッドルームなど、各部屋が異なるデザインを持つ住空間となっています。
2方全面が開口部となっているリビングにはL型システムソファや10人掛ダイニングテーブルセットを設置、東京の素晴らしい夜景を望みながらゲストと共にスタイリッシュなパーティが楽しめるラグジュアリー空間となっています。
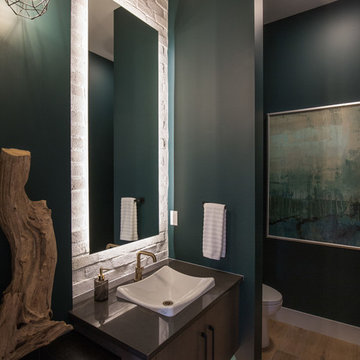
Adrian Shellard Photography
Inspiration for a large contemporary powder room in Calgary with flat-panel cabinets, dark wood cabinets, a two-piece toilet, white tile, stone tile, green walls, medium hardwood floors, a vessel sink, engineered quartz benchtops, brown floor and black benchtops.
Inspiration for a large contemporary powder room in Calgary with flat-panel cabinets, dark wood cabinets, a two-piece toilet, white tile, stone tile, green walls, medium hardwood floors, a vessel sink, engineered quartz benchtops, brown floor and black benchtops.
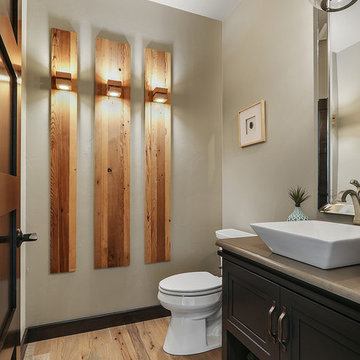
Photo of a large transitional powder room in Other with furniture-like cabinets, dark wood cabinets, grey walls, light hardwood floors, a vessel sink, quartzite benchtops, brown floor and a two-piece toilet.
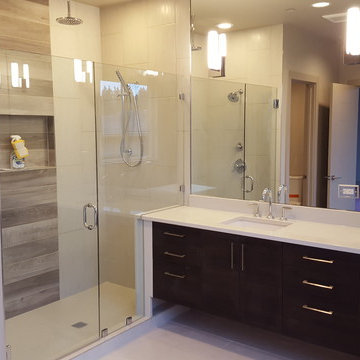
Inspiration for a large modern powder room in Seattle with flat-panel cabinets, dark wood cabinets, white tile, stone slab, white walls, ceramic floors, an undermount sink, engineered quartz benchtops, white floor and white benchtops.
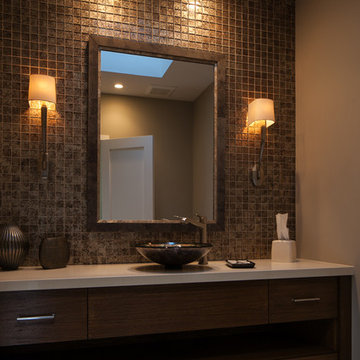
Design ideas for a large contemporary powder room in San Luis Obispo with flat-panel cabinets, dark wood cabinets, brown tile, glass tile, beige walls, travertine floors, a vessel sink and solid surface benchtops.
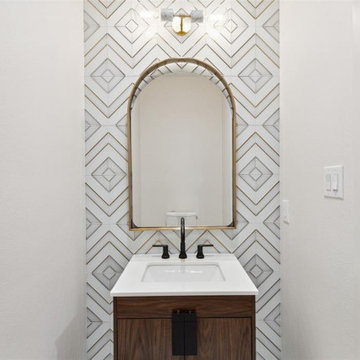
This is an example of a large contemporary powder room in Dallas with flat-panel cabinets, dark wood cabinets, a two-piece toilet, white tile, ceramic tile, white walls, an undermount sink, marble benchtops, white benchtops and a built-in vanity.
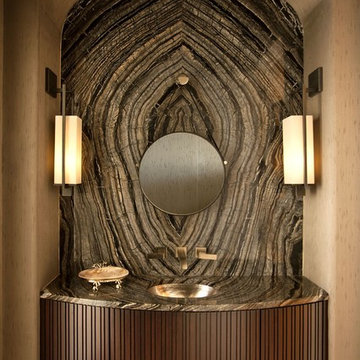
This is an example of a large transitional powder room in Miami with an undermount sink, dark wood cabinets, brown tile, stone slab, a one-piece toilet, beige walls and dark hardwood floors.
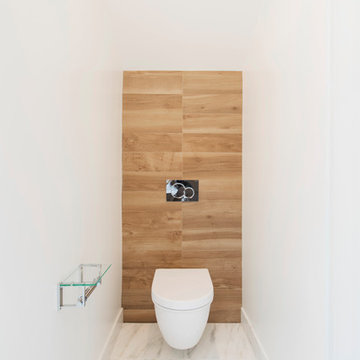
Photo of a large contemporary powder room in San Francisco with flat-panel cabinets, dark wood cabinets, a wall-mount toilet, brown tile, porcelain tile, white walls, marble floors, a vessel sink, engineered quartz benchtops and white floor.
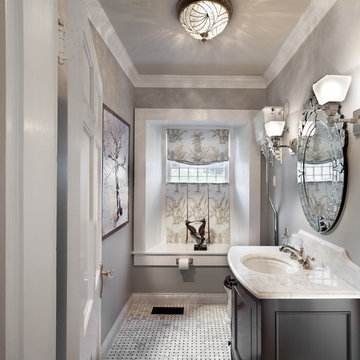
Design by Carol Luke.
Breakdown of the room:
Benjamin Moore HC 105 is on both the ceiling & walls. The darker color on the ceiling works b/c of the 10 ft height coupled w/the west facing window, lighting & white trim.
Trim Color: Benj Moore Decorator White.
Vanity is Wood-Mode Fine Custom Cabinetry: Wood-Mode Essex Recessed Door Style, Black Forest finish on cherry
Countertop/Backsplash - Franco’s Marble Shop: Calacutta Gold marble
Undermount Sink - Kohler “Devonshire”
Tile- Mosaic Tile: baseboards - polished Arabescato base moulding, Arabescato Black Dot basketweave
Crystal Ceiling light- Elk Lighting “Renaissance’
Sconces - Bellacor: “Normandie”, polished Nickel
Faucet - Kallista: “Tuxedo”, polished nickel
Mirror - Afina: “Radiance Venetian”
Toilet - Barclay: “Victoria High Tank”, white w/satin nickel trim & pull chain
Photo by Morgan Howarth.
Large Powder Room Design Ideas with Dark Wood Cabinets
1
