Large Powder Room Design Ideas with Dark Wood Cabinets
Refine by:
Budget
Sort by:Popular Today
121 - 140 of 355 photos
Item 1 of 3
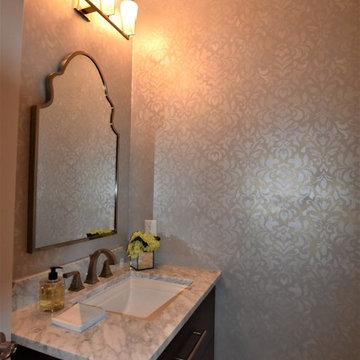
Interior Design Concepts, Interior Designer
Villanueva Design, Faux Finisher
Inspiration for a large transitional powder room in Houston with flat-panel cabinets, dark wood cabinets, grey walls, porcelain floors, an undermount sink, marble benchtops, white floor and white benchtops.
Inspiration for a large transitional powder room in Houston with flat-panel cabinets, dark wood cabinets, grey walls, porcelain floors, an undermount sink, marble benchtops, white floor and white benchtops.
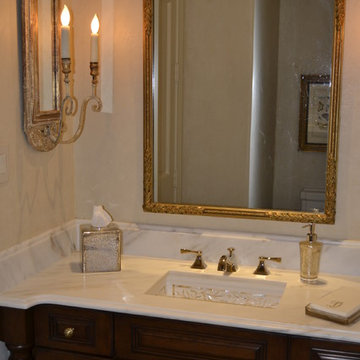
Inspiration for a large traditional powder room in Houston with raised-panel cabinets, dark wood cabinets, beige walls, an undermount sink and marble benchtops.
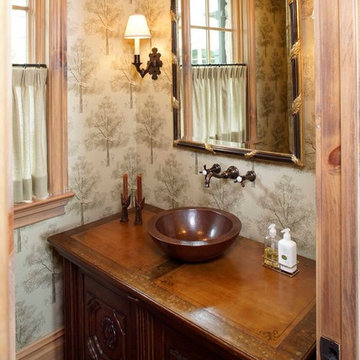
Inspiration for a large traditional powder room in Other with a vessel sink, furniture-like cabinets, dark wood cabinets, multi-coloured walls, dark hardwood floors and wood benchtops.
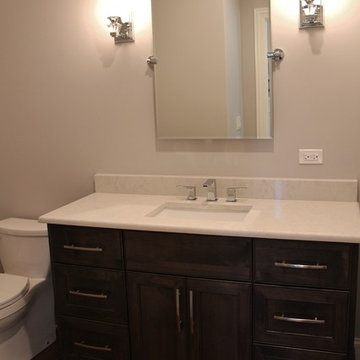
Inspiration for a large transitional powder room in Chicago with an undermount sink, furniture-like cabinets, dark wood cabinets, marble benchtops, a one-piece toilet and grey walls.
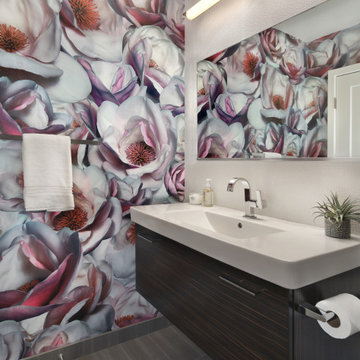
Contemporary Powder Bath
Inspiration for a large contemporary powder room in Orange County with flat-panel cabinets, dark wood cabinets, white tile, porcelain tile, multi-coloured walls, porcelain floors, solid surface benchtops, white benchtops, a floating vanity and wallpaper.
Inspiration for a large contemporary powder room in Orange County with flat-panel cabinets, dark wood cabinets, white tile, porcelain tile, multi-coloured walls, porcelain floors, solid surface benchtops, white benchtops, a floating vanity and wallpaper.
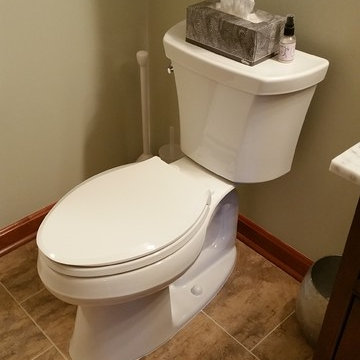
Brett C Ruiz
Large traditional powder room in Cleveland with shaker cabinets, dark wood cabinets and vinyl floors.
Large traditional powder room in Cleveland with shaker cabinets, dark wood cabinets and vinyl floors.
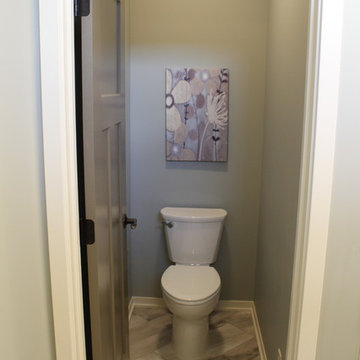
Inspiration for a large arts and crafts powder room in Omaha with an undermount sink, recessed-panel cabinets, dark wood cabinets, quartzite benchtops, a one-piece toilet, gray tile, ceramic tile, grey walls and ceramic floors.
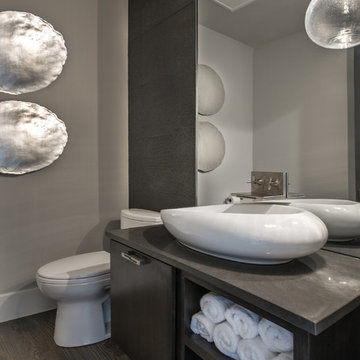
Large contemporary powder room in Denver with flat-panel cabinets, dark wood cabinets, a one-piece toilet, gray tile, grey walls, dark hardwood floors and an undermount sink.
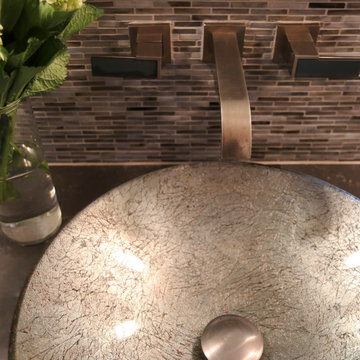
This is an example of a large transitional powder room in Chicago with flat-panel cabinets, dark wood cabinets, a two-piece toilet, multi-coloured tile, glass tile, beige walls, dark hardwood floors, a vessel sink, engineered quartz benchtops, brown floor, grey benchtops and a floating vanity.
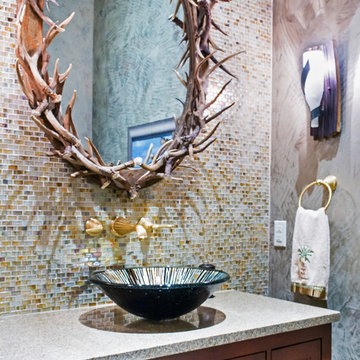
Powder Bath Waterfront Texas Tuscan Villa by Zbranek and Holt Custom Homes, Austin and Horseshoe Bay Custom Home Builders
Design ideas for a large mediterranean powder room in Austin with furniture-like cabinets, dark wood cabinets, a one-piece toilet, multi-coloured tile, glass tile, multi-coloured walls, travertine floors, a vessel sink, granite benchtops and multi-coloured floor.
Design ideas for a large mediterranean powder room in Austin with furniture-like cabinets, dark wood cabinets, a one-piece toilet, multi-coloured tile, glass tile, multi-coloured walls, travertine floors, a vessel sink, granite benchtops and multi-coloured floor.
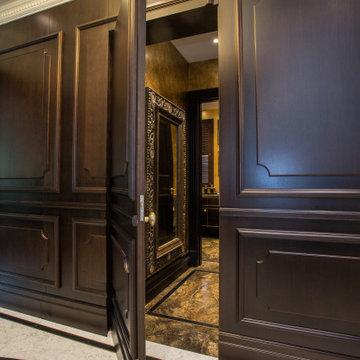
House refurbishment - ground floor W.C. with 'secret door' sprung push catches used in order to give conformity to ground floor hallway.
This is an example of a large modern powder room in London with raised-panel cabinets, dark wood cabinets, a wall-mount toilet, brown tile, marble, yellow walls, marble floors, a drop-in sink, marble benchtops, brown floor and brown benchtops.
This is an example of a large modern powder room in London with raised-panel cabinets, dark wood cabinets, a wall-mount toilet, brown tile, marble, yellow walls, marble floors, a drop-in sink, marble benchtops, brown floor and brown benchtops.
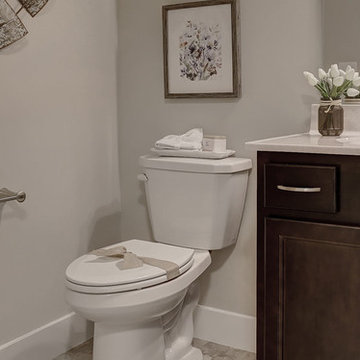
A stunning and stylish floor plan with numerous features throughout for everything you could desire in a home. A charming front porch leads you into this home where you immediately are greeted by the expansive great room with optional see-through fireplace into hearth area. The study with optional coffered ceiling could serve as 4th bedroom. The open kitchen, dining area, and hearth area allows for plenty of natural light. A secluded first-floor owner's suite with optional tray ceiling includes a private bath with double bowl vanity and expansive closet. The 2nd floor boasts 2 other bedrooms, a full bath, and a large loft. An optional outdoor living area, accessible from the dining area, is available as well. (Pricing may reflect limited-time savings/incentives. See Community Sales Manager for details.)
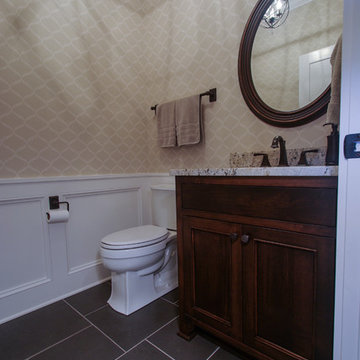
Powder room with dark ceramic tile flooring, white painted paneled wainscot, wall paper, crown molding, and granite countertops.
This is an example of a large transitional powder room in Milwaukee with flat-panel cabinets, dark wood cabinets, a two-piece toilet, gray tile, ceramic tile, beige walls, ceramic floors, an undermount sink and granite benchtops.
This is an example of a large transitional powder room in Milwaukee with flat-panel cabinets, dark wood cabinets, a two-piece toilet, gray tile, ceramic tile, beige walls, ceramic floors, an undermount sink and granite benchtops.
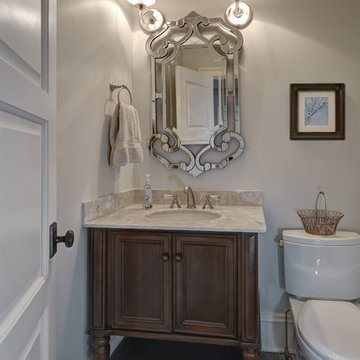
Daniel Island Private Residence
Completed 2014
Architect: Anita King, AIA, LEED AP, NCARB
Photographer: William Quarles
Facebook/Twitter/Instagram/Tumblr:
inkarchitecture
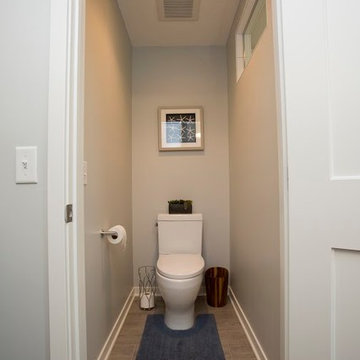
Water closet with passive window in room to allow natural light into the space.
Large contemporary powder room in Minneapolis with shaker cabinets, dark wood cabinets, a one-piece toilet, beige tile, blue tile, gray tile, multi-coloured tile, matchstick tile, grey walls and an undermount sink.
Large contemporary powder room in Minneapolis with shaker cabinets, dark wood cabinets, a one-piece toilet, beige tile, blue tile, gray tile, multi-coloured tile, matchstick tile, grey walls and an undermount sink.
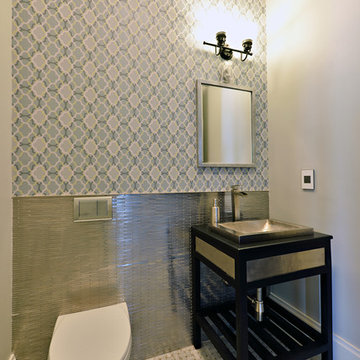
The remodel of this home included changes to almost every interior space as well as some exterior portions of the home. We worked closely with the homeowner to totally transform the home from a dated traditional look to a more contemporary, open design. This involved the removal of interior walls and adding lots of glass to maximize natural light and views to the exterior. The entry door was emphasized to be more visible from the street. The kitchen was completely redesigned with taller cabinets and more neutral tones for a brighter look. The lofted "Club Room" is a major feature of the home, accommodating a billiards table, movie projector and full wet bar. All of the bathrooms in the home were remodeled as well. Updates also included adding a covered lanai, outdoor kitchen, and living area to the back of the home.
Photo taken by Alex Andreakos of Design Styles Architecture
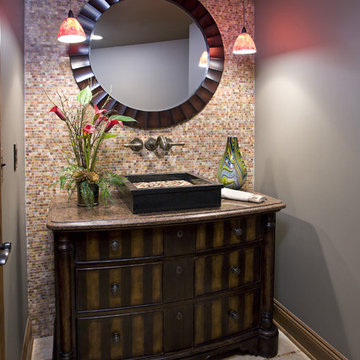
Photography: Landmark Photography
Design ideas for a large contemporary powder room in Minneapolis with grey walls, flat-panel cabinets, dark wood cabinets, a vessel sink and granite benchtops.
Design ideas for a large contemporary powder room in Minneapolis with grey walls, flat-panel cabinets, dark wood cabinets, a vessel sink and granite benchtops.
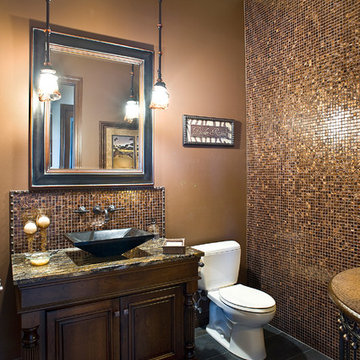
(c) Cipher Imaging Architectural Photography
Inspiration for a large eclectic powder room in Other with raised-panel cabinets, dark wood cabinets, a two-piece toilet, multi-coloured tile, mosaic tile, multi-coloured walls, slate floors, a vessel sink, granite benchtops and grey floor.
Inspiration for a large eclectic powder room in Other with raised-panel cabinets, dark wood cabinets, a two-piece toilet, multi-coloured tile, mosaic tile, multi-coloured walls, slate floors, a vessel sink, granite benchtops and grey floor.
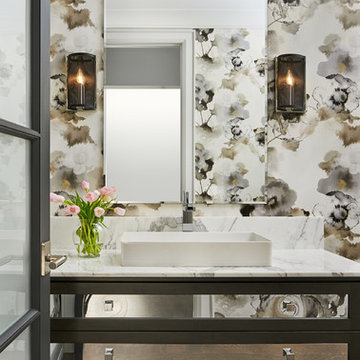
stephani buchman photo
Inspiration for a large contemporary powder room in Toronto with shaker cabinets, dark wood cabinets, multi-coloured walls, dark hardwood floors, a vessel sink, marble benchtops and brown floor.
Inspiration for a large contemporary powder room in Toronto with shaker cabinets, dark wood cabinets, multi-coloured walls, dark hardwood floors, a vessel sink, marble benchtops and brown floor.
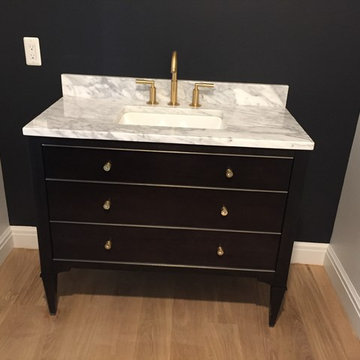
Large traditional powder room in Detroit with flat-panel cabinets, dark wood cabinets, blue walls, light hardwood floors, an undermount sink, marble benchtops and brown floor.
Large Powder Room Design Ideas with Dark Wood Cabinets
7