Large Powder Room Design Ideas with Grey Floor
Refine by:
Budget
Sort by:Popular Today
1 - 20 of 441 photos
Item 1 of 3

This is an example of a large contemporary powder room in Sydney with grey walls, ceramic floors, a pedestal sink, grey floor and a freestanding vanity.

Large modern powder room in Berlin with flat-panel cabinets, black cabinets, a two-piece toilet, beige tile, mosaic tile, grey walls, ceramic floors, a wall-mount sink, solid surface benchtops, grey floor, white benchtops, a floating vanity, recessed and decorative wall panelling.

Rénovation de la salle de bain, de son dressing, des wc qui n'avaient jamais été remis au goût du jour depuis la construction.
La salle de bain a entièrement été démolie pour ré installer une baignoire 180x80, une douche de 160x80 et un meuble double vasque de 150cm.
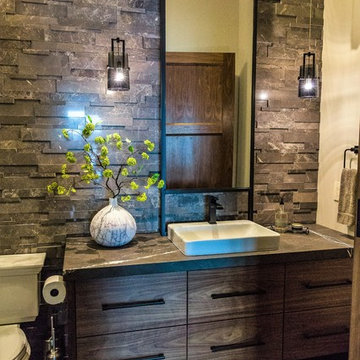
Wall hung vanity in Walnut with Tech Light pendants. Stone wall in ledgestone marble.
Photo of a large modern powder room in Seattle with flat-panel cabinets, dark wood cabinets, a two-piece toilet, black and white tile, stone tile, beige walls, porcelain floors, a drop-in sink, marble benchtops, grey floor and black benchtops.
Photo of a large modern powder room in Seattle with flat-panel cabinets, dark wood cabinets, a two-piece toilet, black and white tile, stone tile, beige walls, porcelain floors, a drop-in sink, marble benchtops, grey floor and black benchtops.
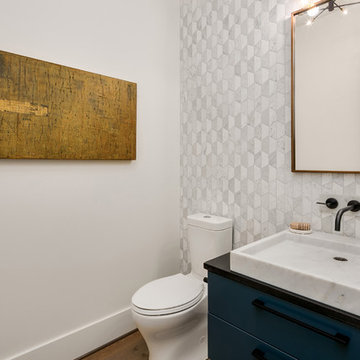
Main floor powder room features a full marble hexagon tile wall and marble vessel sink with black wall mounted plumbing fixture. Touches of gold from mirror, light fixture and at tie in nicely.
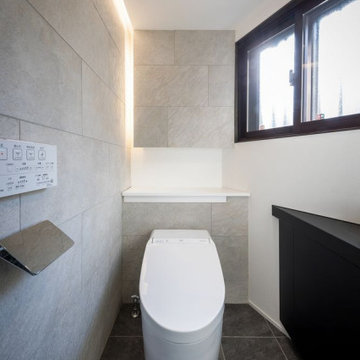
古民家ゆえ圧倒的にブラウン系の色調が多いので、トイレ空間だけはホワイトを基調としたモノトーン系のカラースキームとしました。安価なイメージにならないようにと、床・壁ともに外国産のセラミックタイルを貼り、間接照明で柔らかい光に包まれるような照明計画としました。
Design ideas for a large modern powder room in Osaka with recessed-panel cabinets, black cabinets, a one-piece toilet, white tile, ceramic tile, white walls, ceramic floors, a vessel sink, grey floor, black benchtops, a built-in vanity and wallpaper.
Design ideas for a large modern powder room in Osaka with recessed-panel cabinets, black cabinets, a one-piece toilet, white tile, ceramic tile, white walls, ceramic floors, a vessel sink, grey floor, black benchtops, a built-in vanity and wallpaper.
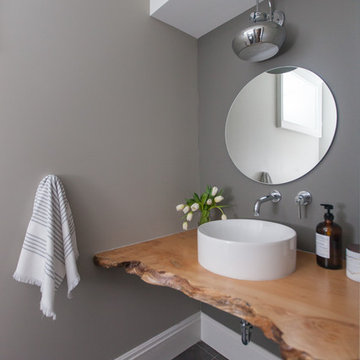
First Look Canada
Photo of a large contemporary powder room in Toronto with gray tile, grey walls, porcelain floors, a vessel sink, wood benchtops, open cabinets, medium wood cabinets, grey floor and brown benchtops.
Photo of a large contemporary powder room in Toronto with gray tile, grey walls, porcelain floors, a vessel sink, wood benchtops, open cabinets, medium wood cabinets, grey floor and brown benchtops.

Небольшой гостевой санузел. Отделка стен выполнена керамогранитом с активным рисунком камня оникс. Латунные смесители подчеркивают изысканность помещения.
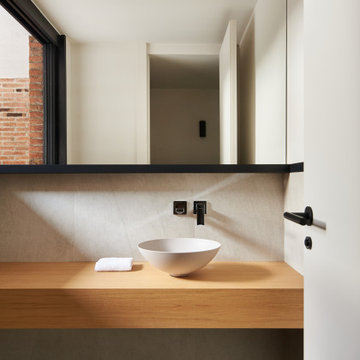
Arquitectos en Barcelona Rardo Architects in Barcelona and Sitges
This is an example of a large modern powder room in Barcelona with flat-panel cabinets, beige cabinets, beige tile, ceramic tile, beige walls, concrete floors, a vessel sink, wood benchtops, grey floor, beige benchtops and a built-in vanity.
This is an example of a large modern powder room in Barcelona with flat-panel cabinets, beige cabinets, beige tile, ceramic tile, beige walls, concrete floors, a vessel sink, wood benchtops, grey floor, beige benchtops and a built-in vanity.
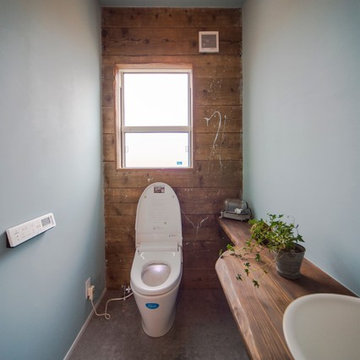
ヴィンテージ感ある古材を一面に
お施主様によるペイントをし、楽しいお家つくりと
なりました。
床はコンクリート風のクッションフロア
クールでかっこいいトイレが完成しました♪
This is an example of a large beach style powder room in Other with open cabinets, brown cabinets, white walls, vinyl floors, an integrated sink, wood benchtops, grey floor and brown benchtops.
This is an example of a large beach style powder room in Other with open cabinets, brown cabinets, white walls, vinyl floors, an integrated sink, wood benchtops, grey floor and brown benchtops.
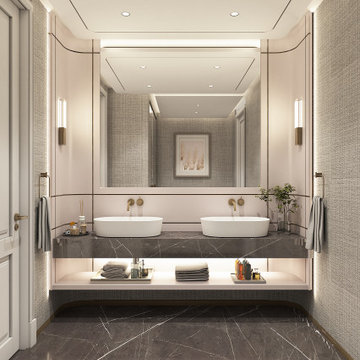
Powder room
Large contemporary powder room in Other with beige cabinets, marble floors, open cabinets, beige tile, beige walls, a vessel sink, marble benchtops, grey floor, grey benchtops, a built-in vanity, recessed and panelled walls.
Large contemporary powder room in Other with beige cabinets, marble floors, open cabinets, beige tile, beige walls, a vessel sink, marble benchtops, grey floor, grey benchtops, a built-in vanity, recessed and panelled walls.
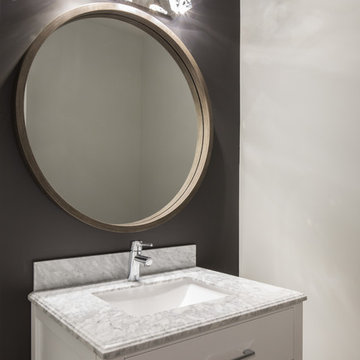
Powder Room
Photo of a large modern powder room in Calgary with shaker cabinets, white cabinets, a one-piece toilet, white walls, medium hardwood floors, a wall-mount sink, quartzite benchtops, grey floor and grey benchtops.
Photo of a large modern powder room in Calgary with shaker cabinets, white cabinets, a one-piece toilet, white walls, medium hardwood floors, a wall-mount sink, quartzite benchtops, grey floor and grey benchtops.

Photo of a large contemporary powder room in Dusseldorf with open cabinets, white cabinets, a two-piece toilet, gray tile, ceramic tile, white walls, ceramic floors, an integrated sink, grey floor and a freestanding vanity.
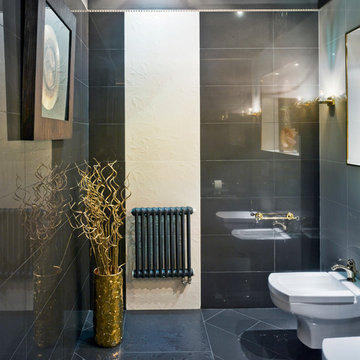
Frank Harfort
Inspiration for a large contemporary powder room in Milan with ceramic tile, black walls, ceramic floors and grey floor.
Inspiration for a large contemporary powder room in Milan with ceramic tile, black walls, ceramic floors and grey floor.
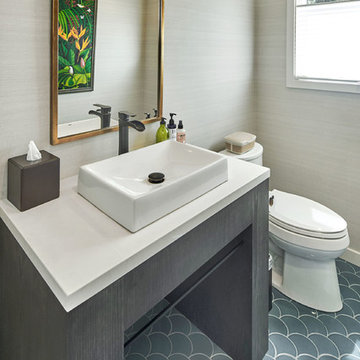
Large transitional powder room in San Francisco with ceramic floors, grey floor, a two-piece toilet, grey walls, a vessel sink, solid surface benchtops and white benchtops.
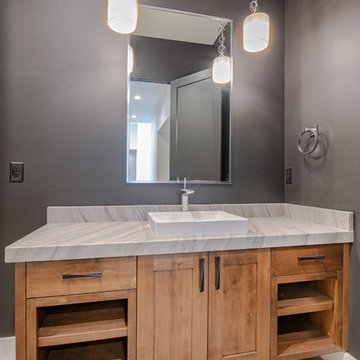
Large country powder room in Salt Lake City with flat-panel cabinets, medium wood cabinets, a two-piece toilet, black tile, stone slab, black walls, concrete floors, a vessel sink, quartzite benchtops, grey floor and beige benchtops.
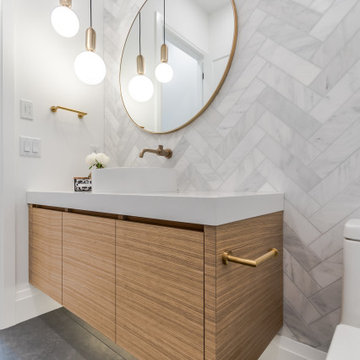
Design ideas for a large scandinavian powder room in Vancouver with flat-panel cabinets, light wood cabinets, a one-piece toilet, white tile, marble, white walls, porcelain floors, a vessel sink, engineered quartz benchtops, grey floor, white benchtops and a floating vanity.

Powder room. Amazing black and grey finishes. led lighting and custom wall tile.
Inspiration for a large contemporary powder room in Las Vegas with flat-panel cabinets, black cabinets, a one-piece toilet, gray tile, ceramic tile, black walls, ceramic floors, a drop-in sink, granite benchtops, grey floor, black benchtops and a floating vanity.
Inspiration for a large contemporary powder room in Las Vegas with flat-panel cabinets, black cabinets, a one-piece toilet, gray tile, ceramic tile, black walls, ceramic floors, a drop-in sink, granite benchtops, grey floor, black benchtops and a floating vanity.

Design ideas for a large modern powder room in Los Angeles with open cabinets, light wood cabinets, a one-piece toilet, black tile, gray tile, porcelain tile, white walls, porcelain floors, an integrated sink, marble benchtops, grey floor, white benchtops and a built-in vanity.
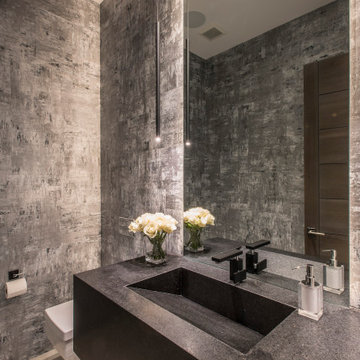
Above and Beyond is the third residence in a four-home collection in Paradise Valley, Arizona. Originally the site of the abandoned Kachina Elementary School, the infill community, appropriately named Kachina Estates, embraces the remarkable views of Camelback Mountain.
Nestled into an acre sized pie shaped cul-de-sac lot, the lot geometry and front facing view orientation created a remarkable privacy challenge and influenced the forward facing facade and massing. An iconic, stone-clad massing wall element rests within an oversized south-facing fenestration, creating separation and privacy while affording views “above and beyond.”
Above and Beyond has Mid-Century DNA married with a larger sense of mass and scale. The pool pavilion bridges from the main residence to a guest casita which visually completes the need for protection and privacy from street and solar exposure.
The pie-shaped lot which tapered to the south created a challenge to harvest south light. This was one of the largest spatial organization influencers for the design. The design undulates to embrace south sun and organically creates remarkable outdoor living spaces.
This modernist home has a palate of granite and limestone wall cladding, plaster, and a painted metal fascia. The wall cladding seamlessly enters and exits the architecture affording interior and exterior continuity.
Kachina Estates was named an Award of Merit winner at the 2019 Gold Nugget Awards in the category of Best Residential Detached Collection of the Year. The annual awards ceremony was held at the Pacific Coast Builders Conference in San Francisco, CA in May 2019.
Project Details: Above and Beyond
Architecture: Drewett Works
Developer/Builder: Bedbrock Developers
Interior Design: Est Est
Land Planner/Civil Engineer: CVL Consultants
Photography: Dino Tonn and Steven Thompson
Awards:
Gold Nugget Award of Merit - Kachina Estates - Residential Detached Collection of the Year
Large Powder Room Design Ideas with Grey Floor
1