Large Powder Room Design Ideas with Grey Floor
Refine by:
Budget
Sort by:Popular Today
141 - 160 of 444 photos
Item 1 of 3
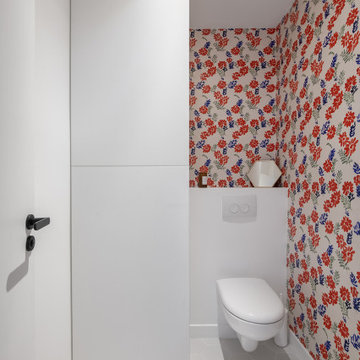
La rénovation de cet appartement familial était pleine de défis à relever ! Nous devions relier 2 appartements et nous retrouvions donc avec 2 cuisines et 2 salles de bain. Nous avons donc pu agrandir une cuisine et transformer l’autre en chambre parentale. L’esprit était de créer du rangement tout en gardant une entrée ouverte sur la grande pièce de vie. Un grand placard sur mesure prend donc place et s’associe avec un claustra en bois ouvrant sur la cuisine. Les tons clairs comme le blanc, le bois et le vert sauge de la cuisine permettent d’apporter de la lumière a cet appartement sur cour. On retrouve également cette palette de couleurs dans la salle de bain et la chambre d’enfant.
Lors de la phase de démolition, nous nous sommes retrouvés avec beaucoup de tuyauterie et vannes apparentes au milieu des pièces. Il a fallu en prendre compte lors de la conception et trouver le moyen de les dissimuler au mieux. Nous avons donc créé un coffrage au-dessus du lit de la chambre parentale, ou encore un faux-plafond dans la cuisine pour tout cacher !
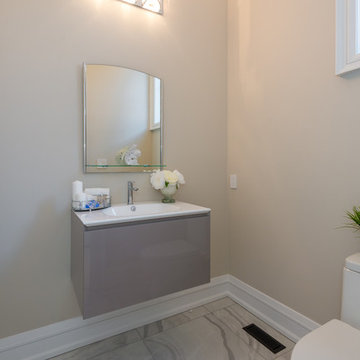
Large contemporary powder room in Toronto with flat-panel cabinets, beige cabinets, a one-piece toilet, beige walls, an integrated sink and grey floor.
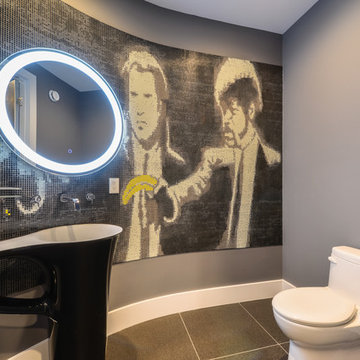
Photo of a large modern powder room in Edmonton with a one-piece toilet, multi-coloured tile, mosaic tile, grey walls, porcelain floors, a pedestal sink and grey floor.
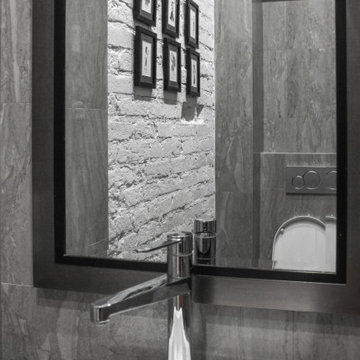
Design ideas for a large industrial powder room in Moscow with a wall-mount toilet, gray tile, porcelain tile, grey walls, porcelain floors, a drop-in sink, tile benchtops, grey floor and grey benchtops.
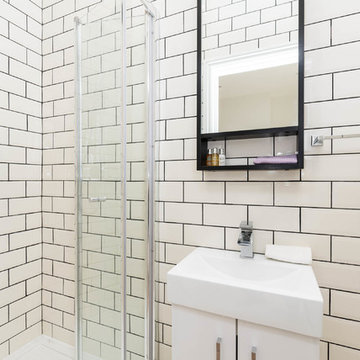
AA Drafting Solutions - Close up of Bedroom Ensuite
Inspiration for a large modern powder room in Other with glass-front cabinets, black cabinets, a one-piece toilet, black and white tile, ceramic tile, white walls, marble floors, a console sink and grey floor.
Inspiration for a large modern powder room in Other with glass-front cabinets, black cabinets, a one-piece toilet, black and white tile, ceramic tile, white walls, marble floors, a console sink and grey floor.
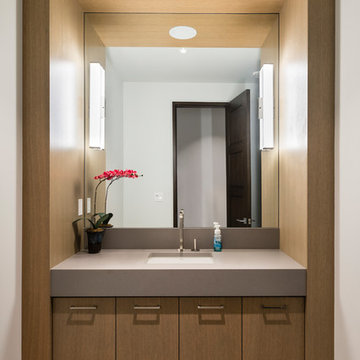
For a family that loves hosting large gatherings, this expansive home is a dream; boasting two unique entertaining spaces, each expanding onto outdoor-living areas, that capture its magnificent views. The sheer size of the home allows for various ‘experiences’; from a rec room perfect for hosting game day and an eat-in wine room escape on the lower-level, to a calming 2-story family greatroom on the main. Floors are connected by freestanding stairs, framing a custom cascading-pendant light, backed by a stone accent wall, and facing a 3-story waterfall. A custom metal art installation, templated from a cherished tree on the property, both brings nature inside and showcases the immense vertical volume of the house.
Photography: Paul Grdina
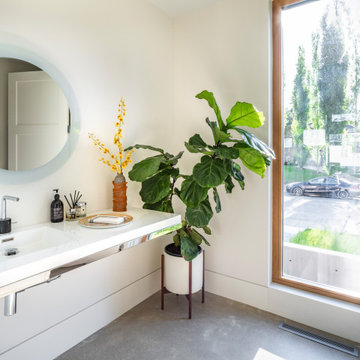
Large modern powder room in Calgary with open cabinets, white walls, concrete floors, a wall-mount sink, solid surface benchtops, grey floor and white benchtops.
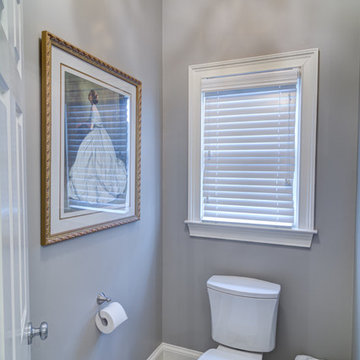
The Homeowner’s of this St. Marlo home were ready to do away with the large unused Jacuzzi tub and builder grade finishes in their Master Bath and Bedroom. The request was for a design that felt modern and crisp but held the elegance of their Country French preferences. Custom vanities with drop in sinks that mimic the roll top tub and crystal knobs flank a furniture style armoire painted in a lightly distressed gray achieving a sense of casual elegance. Wallpaper and crystal sconces compliment the simplicity of the chandelier and free standing tub surrounded by traditional Rue Pierre white marble tile. As contradiction the floor is 12 x 24 polished porcelain adding a clean and modernized touch. Multiple shower heads, bench and mosaic tiled niches with glass shelves complete the luxurious showering experience.
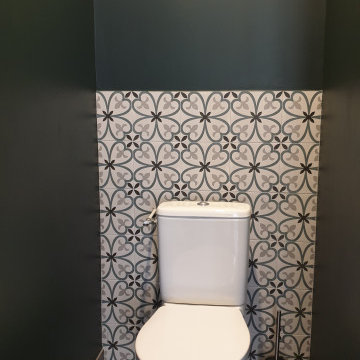
This is an example of a large industrial powder room in Lyon with green walls, ceramic floors and grey floor.
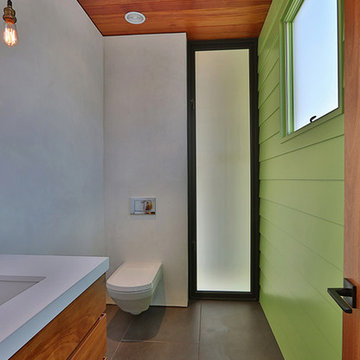
Now you can't see outside powder room with electronic glass to block the view inside and out. Thoughtfully Designed by LazarDesignBuild.com. Photographer, Paul Jonason Steve Lazar, Design + Build.
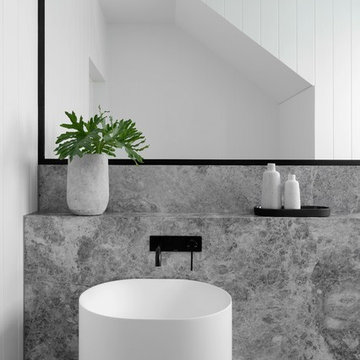
Photography: Nicholas Watt
This is an example of a large contemporary powder room in Sydney with a one-piece toilet, white tile, white walls, ceramic floors, a pedestal sink, marble benchtops, grey floor and grey benchtops.
This is an example of a large contemporary powder room in Sydney with a one-piece toilet, white tile, white walls, ceramic floors, a pedestal sink, marble benchtops, grey floor and grey benchtops.
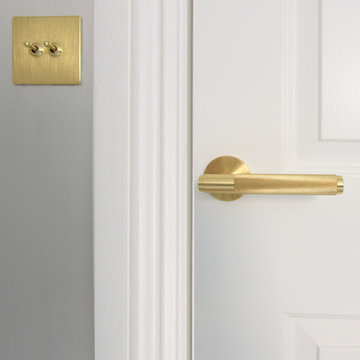
Brass Buster and Punch door handle in a light and elegant boot room, complimented by Dowsing and Reynold's brass toggle.
This is an example of a large contemporary powder room in Cheshire with shaker cabinets, grey cabinets, white walls and grey floor.
This is an example of a large contemporary powder room in Cheshire with shaker cabinets, grey cabinets, white walls and grey floor.
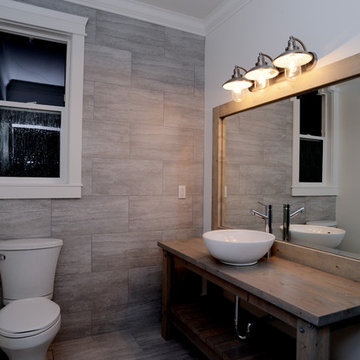
When this young family of two approached us, they knew exactly what they wanted: to live in a high end home situated in a great neighbourhood. This Murrayville, Langley residence was 25 years old when we arrived, but when we left it looked brand new. The spectacular views didn't match the previous interior, so we added a touch of magic. A few renovations in this space included:
Addition of a 16 foot kitchen island
Installation of high end appliances
Adorned the space with stunning pendants
Added a unique 18 foot tall fireplace
Custom classic Versa millwork
Addition of single wall shower with glass doors
Nuheat™ heated floors
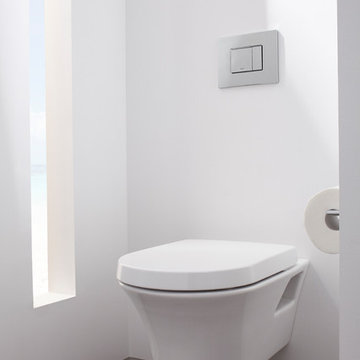
Selected as one of four designers to the prestigious DXV Design Panel to design a space for their 2018-2020 national ad campaign || Inspired by 21st Century black & white architectural/interior photography, in collaboration with DXV, we created a healing space where light and shadow could dance throughout the day and night to reveal stunning shapes and shadows. With retractable clear skylights and frame-less windows that slice through strong architectural planes, a seemingly static white space becomes a dramatic yet serene hypnotic playground; igniting a new relationship with the sun and moon each day by harnessing their energy and color story. Seamlessly installed earthy toned teak reclaimed plank floors provide a durable grounded flow from bath to shower to lounge. The juxtaposition of vertical and horizontal layers of neutral lines, bold shapes and organic materials, inspires a relaxing, exciting, restorative daily destination.
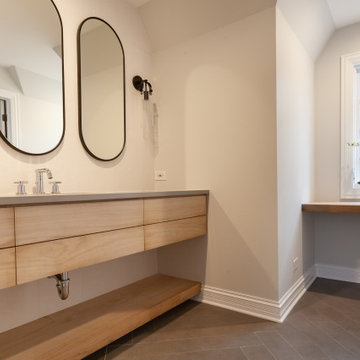
Design ideas for a large transitional powder room in Chicago with flat-panel cabinets, light wood cabinets, white tile, porcelain tile, an undermount sink, engineered quartz benchtops, grey floor, grey benchtops and a floating vanity.
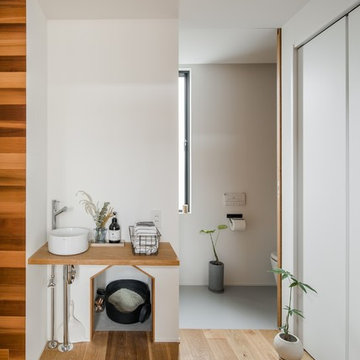
Inspiration for a large asian powder room in Other with open cabinets, beige cabinets, a two-piece toilet, black tile, porcelain tile, white walls, vinyl floors, a drop-in sink, wood benchtops, grey floor and brown benchtops.
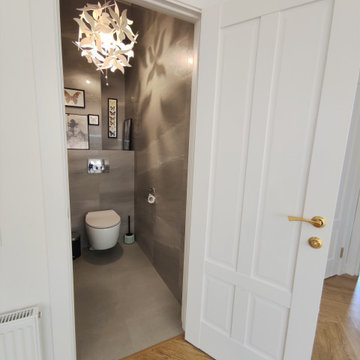
Туалет с люстрой и картинами в ЖК Фили Град
Large traditional powder room in Moscow with grey walls, gray tile, porcelain tile, porcelain floors and grey floor.
Large traditional powder room in Moscow with grey walls, gray tile, porcelain tile, porcelain floors and grey floor.
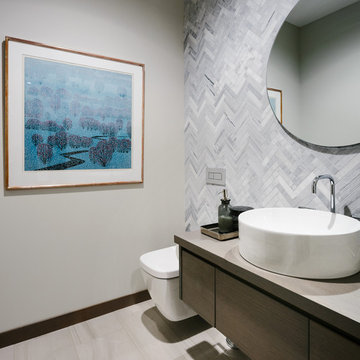
Interior Design by CHIL Design, Interior Styling, Furnishings & Accessories by Raveninside, Photography by Christopher Rollett
Inspiration for a large contemporary powder room in Vancouver with flat-panel cabinets, dark wood cabinets, a wall-mount toilet, gray tile, porcelain tile, beige walls, medium hardwood floors, a vessel sink, wood benchtops and grey floor.
Inspiration for a large contemporary powder room in Vancouver with flat-panel cabinets, dark wood cabinets, a wall-mount toilet, gray tile, porcelain tile, beige walls, medium hardwood floors, a vessel sink, wood benchtops and grey floor.
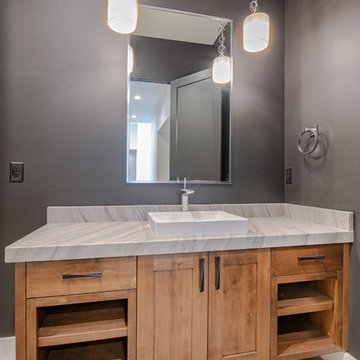
Large country powder room in Salt Lake City with flat-panel cabinets, medium wood cabinets, a two-piece toilet, black tile, stone slab, black walls, concrete floors, a vessel sink, quartzite benchtops, grey floor and beige benchtops.
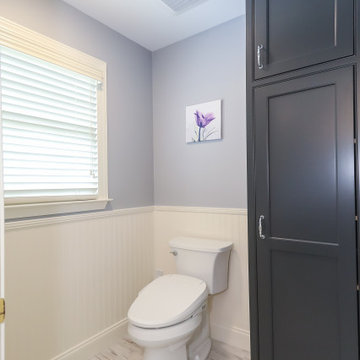
Luxurious Master Bath Upgrade with heated tile floors, quartz countertops, beaded inset cabinetry, heated towel rack, beadboard wall panels, and bidet.
Large Powder Room Design Ideas with Grey Floor
8