Large Powder Room Design Ideas with Grey Floor
Refine by:
Budget
Sort by:Popular Today
161 - 180 of 444 photos
Item 1 of 3
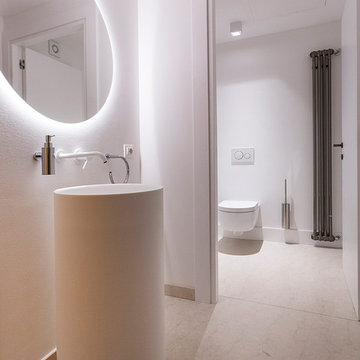
This is an example of a large modern powder room in Other with white walls, marble floors, a pedestal sink, wood benchtops, grey floor and a wall-mount toilet.
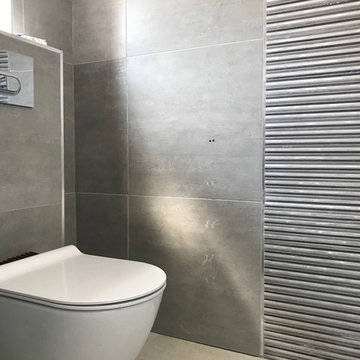
Misha Shah
Design ideas for a large industrial powder room in London with flat-panel cabinets, dark wood cabinets, a wall-mount toilet, gray tile, porcelain tile, grey walls, porcelain floors, a wall-mount sink, solid surface benchtops, grey floor and white benchtops.
Design ideas for a large industrial powder room in London with flat-panel cabinets, dark wood cabinets, a wall-mount toilet, gray tile, porcelain tile, grey walls, porcelain floors, a wall-mount sink, solid surface benchtops, grey floor and white benchtops.
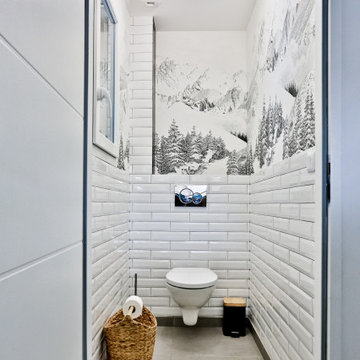
Dans cette pièce souvent délaissée nous sommes venus jouer la garde de l'originalité et du jamais vu. En effet, nous avons habillé les murs avec un très joli papier peint panoramique retravaillé aux dimensions souhaitées. Puis une faïence type carreau de métro a été installée dans la partie basse des murs mais si vous êtes observateur vous vous apercevrez que les dimensions ne sont pas communes. En effet, nous sommes sur un carreau plus long qu'à l'habitude. Un plafonnier filaire a été installé au plafond. Et un panier a été placé au sol servant à la fois de stock et de dévidoir. Ce panier vient réchauffer l'ambiance général de ces paysages de montagne enneigés.
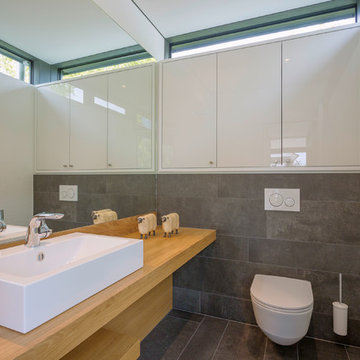
HUF HAUS GmbH u. Co.KG
Large contemporary powder room in Other with a wall-mount toilet, gray tile, white walls, wood benchtops, grey floor, brown benchtops, flat-panel cabinets, white cabinets, ceramic tile, ceramic floors and a vessel sink.
Large contemporary powder room in Other with a wall-mount toilet, gray tile, white walls, wood benchtops, grey floor, brown benchtops, flat-panel cabinets, white cabinets, ceramic tile, ceramic floors and a vessel sink.
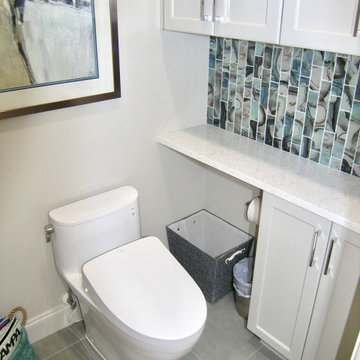
New Master Bath. Removed Deck mounted Tub & Coverted to Large Walk in Shower.
Photo of a large traditional powder room in Tampa with shaker cabinets, grey cabinets, a one-piece toilet, gray tile, porcelain tile, grey walls, porcelain floors, an undermount sink, engineered quartz benchtops, grey floor, white benchtops and a built-in vanity.
Photo of a large traditional powder room in Tampa with shaker cabinets, grey cabinets, a one-piece toilet, gray tile, porcelain tile, grey walls, porcelain floors, an undermount sink, engineered quartz benchtops, grey floor, white benchtops and a built-in vanity.
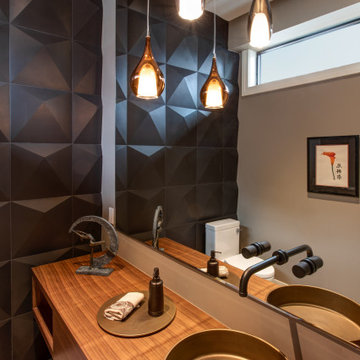
The 3-D tiles cover the entire wall and provide the drama in this contemporary powder room.
Photo of a large contemporary powder room in Toronto with a one-piece toilet, black tile, porcelain tile, black walls, porcelain floors, a vessel sink, wood benchtops, grey floor, brown benchtops and a floating vanity.
Photo of a large contemporary powder room in Toronto with a one-piece toilet, black tile, porcelain tile, black walls, porcelain floors, a vessel sink, wood benchtops, grey floor, brown benchtops and a floating vanity.
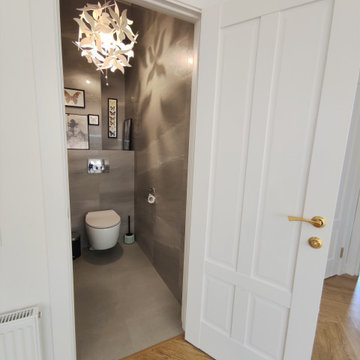
Туалет с люстрой и картинами в ЖК Фили Град
Large traditional powder room in Moscow with grey walls, gray tile, porcelain tile, porcelain floors and grey floor.
Large traditional powder room in Moscow with grey walls, gray tile, porcelain tile, porcelain floors and grey floor.
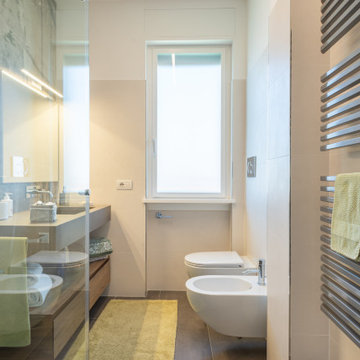
Bagno caratterizzato dalla carta da parati in fibra di vetro
Design ideas for a large modern powder room in Rome with flat-panel cabinets, brown cabinets, a wall-mount toilet, beige tile, porcelain tile, beige walls, porcelain floors, a wall-mount sink, tile benchtops, grey floor, grey benchtops and a floating vanity.
Design ideas for a large modern powder room in Rome with flat-panel cabinets, brown cabinets, a wall-mount toilet, beige tile, porcelain tile, beige walls, porcelain floors, a wall-mount sink, tile benchtops, grey floor, grey benchtops and a floating vanity.
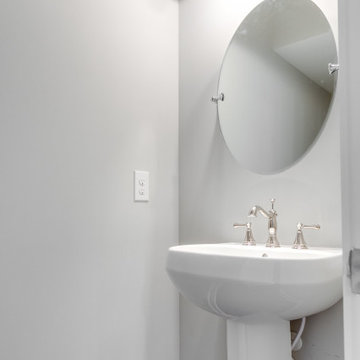
Brand new home in HOT Northside. If you are looking for the conveniences and low maintenance of new and the feel of an established historic neighborhood…Here it is! Enter this stately colonial to find lovely 2-story foyer, stunning living and dining rooms. Fabulous huge open kitchen and family room featuring huge island perfect for entertaining, tile back splash, stainless appliances, farmhouse sink and great lighting! Butler’s pantry with great storage- great staging spot for your parties. Family room with built in bookcases and gas fireplace with easy access to outdoor rear porch makes for great flow. Upstairs find a luxurious master suite. Master bath features large tiled shower and lovely slipper soaking tub. His and her closets. 3 additional bedrooms are great size. Southern bedrooms share a Jack and Jill bath and 4th bedroom has a private bath. Lovely light fixtures and great detail throughout!
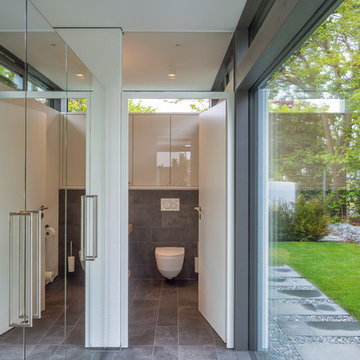
HUF HAUS GmbH u. Co.KG
Photo of a large contemporary powder room in Other with glass-front cabinets, white cabinets, a wall-mount toilet, gray tile, ceramic tile, white walls, ceramic floors, wood benchtops, grey floor, beige benchtops and a vessel sink.
Photo of a large contemporary powder room in Other with glass-front cabinets, white cabinets, a wall-mount toilet, gray tile, ceramic tile, white walls, ceramic floors, wood benchtops, grey floor, beige benchtops and a vessel sink.
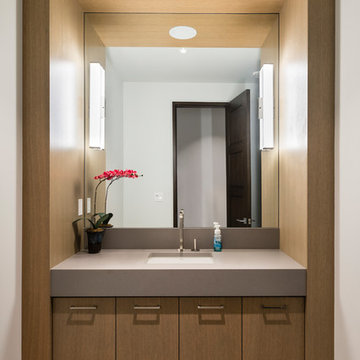
For a family that loves hosting large gatherings, this expansive home is a dream; boasting two unique entertaining spaces, each expanding onto outdoor-living areas, that capture its magnificent views. The sheer size of the home allows for various ‘experiences’; from a rec room perfect for hosting game day and an eat-in wine room escape on the lower-level, to a calming 2-story family greatroom on the main. Floors are connected by freestanding stairs, framing a custom cascading-pendant light, backed by a stone accent wall, and facing a 3-story waterfall. A custom metal art installation, templated from a cherished tree on the property, both brings nature inside and showcases the immense vertical volume of the house.
Photography: Paul Grdina

bagno
Inspiration for a large contemporary powder room in Milan with flat-panel cabinets, brown cabinets, a two-piece toilet, green tile, porcelain tile, porcelain floors, a drop-in sink, wood benchtops, grey floor, white benchtops, a floating vanity and recessed.
Inspiration for a large contemporary powder room in Milan with flat-panel cabinets, brown cabinets, a two-piece toilet, green tile, porcelain tile, porcelain floors, a drop-in sink, wood benchtops, grey floor, white benchtops, a floating vanity and recessed.
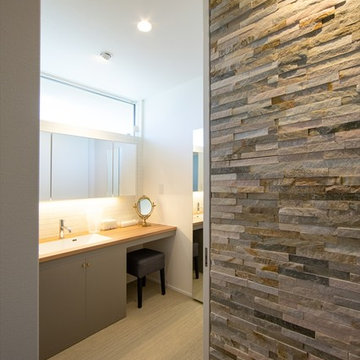
Design ideas for a large modern powder room in Other with beaded inset cabinets, grey cabinets, linoleum floors, wood benchtops, grey floor and orange benchtops.
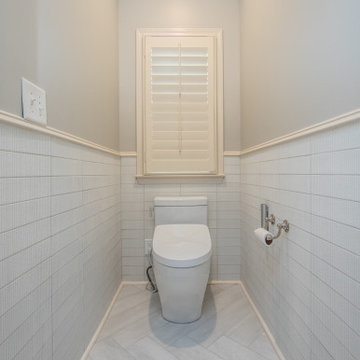
Beautiful Eclectic Farmhouse Design in master bath. Lots of color, herringbone tile floor, quartz countertops, rectangle sinks, large shower, incredible freestanding soaking tub, wainscoting, Toto toilets
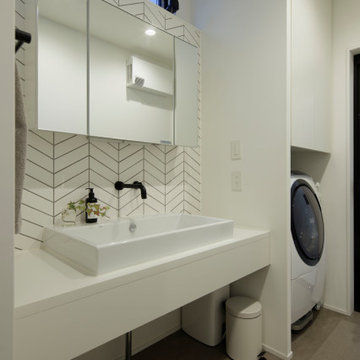
タイルをヘリンボーン貼りにした洗面室。カウンター下には、あえて収納を設けずすっきりとしたデザインに仕上げています。
Photo of a large modern powder room in Tokyo Suburbs with open cabinets, white cabinets, white tile, white walls, grey floor, white benchtops and a built-in vanity.
Photo of a large modern powder room in Tokyo Suburbs with open cabinets, white cabinets, white tile, white walls, grey floor, white benchtops and a built-in vanity.
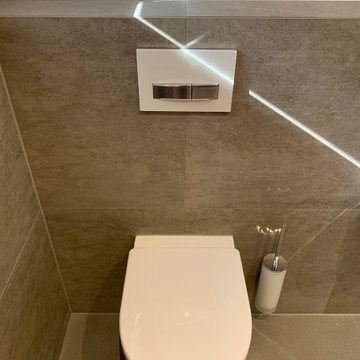
Large contemporary powder room in Munich with flat-panel cabinets, white cabinets, a wall-mount toilet, gray tile, white walls, an integrated sink, solid surface benchtops, grey floor and white benchtops.
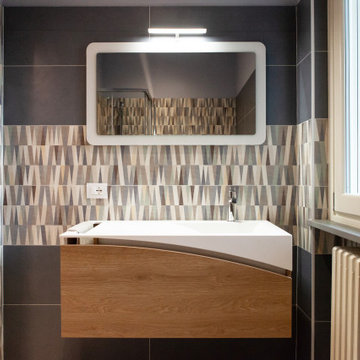
Ristrutturazione completa appartamento da 120mq con carta da parati e camino effetto corten
Large contemporary powder room in Other with grey walls, grey floor, recessed and wallpaper.
Large contemporary powder room in Other with grey walls, grey floor, recessed and wallpaper.
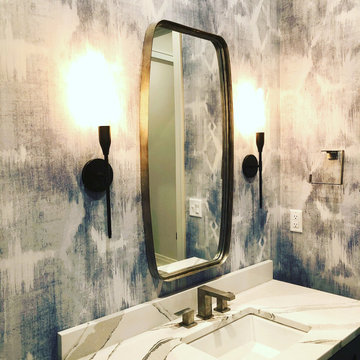
Design ideas for a large transitional powder room in Other with shaker cabinets, blue cabinets, an undermount sink, engineered quartz benchtops, grey floor, white benchtops, a freestanding vanity and wallpaper.
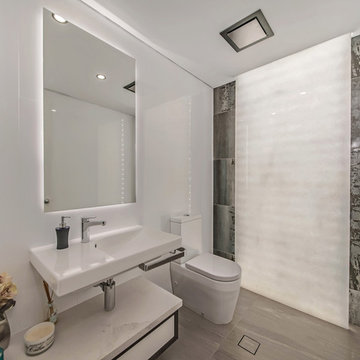
Designed for families who love to entertain, relax and socialise in style, the Promenade offers plenty of personal space for every member of the family, as well as catering for guests or inter-generational living.
The first of two luxurious master suites is downstairs, complete with two walk-in robes and spa ensuite. Four generous children’s bedrooms are grouped around their own bathroom. At the heart of the home is the huge designer kitchen, with a big stone island bench, integrated appliances and separate scullery. Seamlessly flowing from the kitchen are spacious indoor and outdoor dining and lounge areas, a family room, games room and study.
For guests or family members needing a little more privacy, there is a second master suite upstairs, along with a sitting room and a theatre with a 150-inch screen, projector and surround sound.
No expense has been spared, with high feature ceilings throughout, three powder rooms, a feature tiled fireplace in the family room, alfresco kitchen, outdoor shower, under-floor heating, storerooms, video security, garaging for three cars and more.
The Promenade is definitely worth a look! It is currently available for viewing by private inspection only, please contact Daniel Marcolina on 0419 766 658
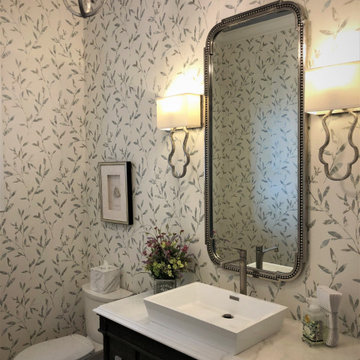
Photo of a large powder room in Cleveland with furniture-like cabinets, dark wood cabinets, a two-piece toilet, blue walls, light hardwood floors, a vessel sink, quartzite benchtops, grey floor and white benchtops.
Large Powder Room Design Ideas with Grey Floor
9