Large Red Basement Design Ideas
Refine by:
Budget
Sort by:Popular Today
1 - 20 of 129 photos
Item 1 of 3
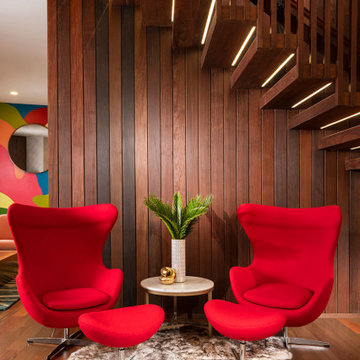
Design ideas for a large modern walk-out basement in Other with medium hardwood floors and brown floor.
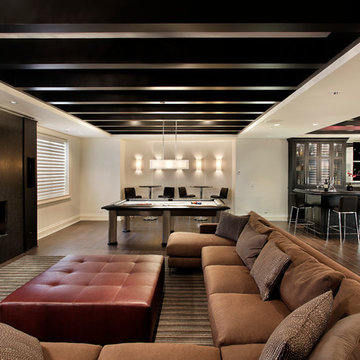
Large open floor plan in basement with full built-in bar, fireplace, game room and seating for all sorts of activities. Cabinetry at the bar provided by Brookhaven Cabinetry manufactured by Wood-Mode Cabinetry. Cabinetry is constructed from maple wood and finished in an opaque finish. Glass front cabinetry includes reeded glass for privacy. Bar is over 14 feet long and wrapped in wainscot panels. Although not shown, the interior of the bar includes several undercounter appliances: refrigerator, dishwasher drawer, microwave drawer and refrigerator drawers; all, except the microwave, have decorative wood panels.

This basement Rec Room is a full room of fun! Foosball, Ping Pong Table, Full Bar, swing chair, huge Sectional to hang and watch movies!
Inspiration for a large contemporary fully buried basement in Los Angeles with a game room, white walls and wallpaper.
Inspiration for a large contemporary fully buried basement in Los Angeles with a game room, white walls and wallpaper.
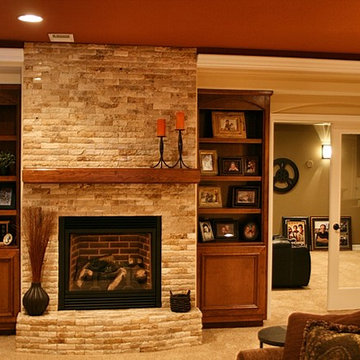
Andrew James Hathaway (Brothers Construction)
Photo of a large transitional look-out basement in Denver with beige walls, carpet, a standard fireplace and a stone fireplace surround.
Photo of a large transitional look-out basement in Denver with beige walls, carpet, a standard fireplace and a stone fireplace surround.
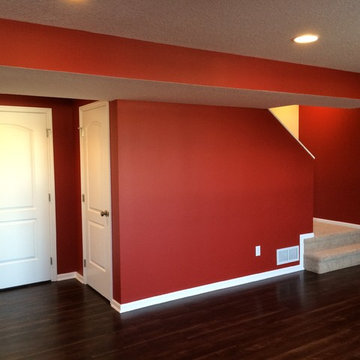
Design ideas for a large transitional look-out basement in Other with red walls, dark hardwood floors and no fireplace.
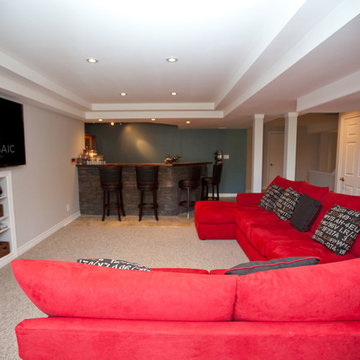
TV area room beside custom basement bar. Coffered design ceiling with pot-lights. Built in wall cabinets for TV equipment with hidden chase for all wires. Custom built pot covers.
Designed by Benjamin Shelley of Paradisaic Building Group Inc.
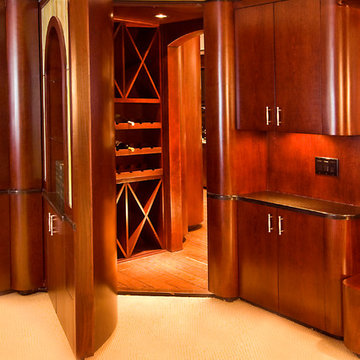
This is the amazing Man Cave as you walk into the Secret Room!
Design ideas for a large contemporary walk-out basement in Denver with no fireplace, white walls and medium hardwood floors.
Design ideas for a large contemporary walk-out basement in Denver with no fireplace, white walls and medium hardwood floors.
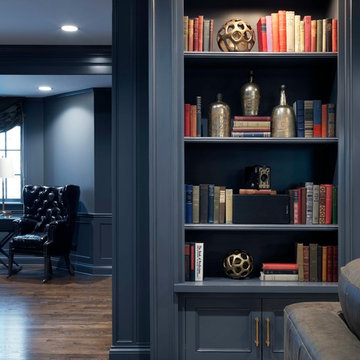
Cynthia Lynn
Photo of a large transitional look-out basement in Chicago with grey walls, dark hardwood floors, no fireplace and brown floor.
Photo of a large transitional look-out basement in Chicago with grey walls, dark hardwood floors, no fireplace and brown floor.
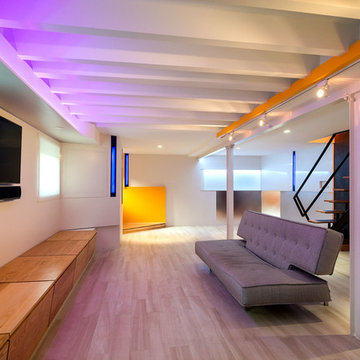
Paul Burk
Large contemporary look-out basement in DC Metro with light hardwood floors and beige floor.
Large contemporary look-out basement in DC Metro with light hardwood floors and beige floor.
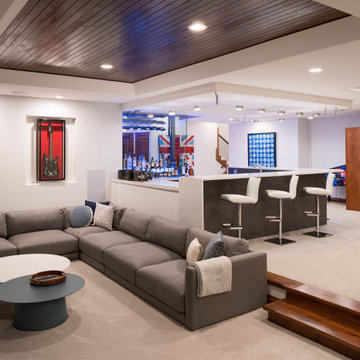
Inspiration for a large contemporary fully buried basement in Denver with a home bar, white walls, carpet, beige floor and recessed.
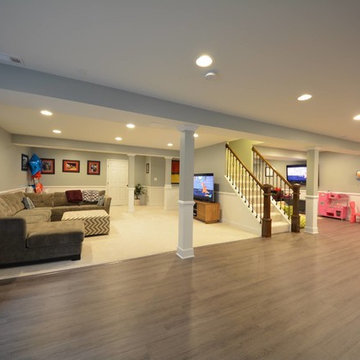
Inspiration for a large contemporary walk-out basement in DC Metro with grey walls, light hardwood floors and no fireplace.
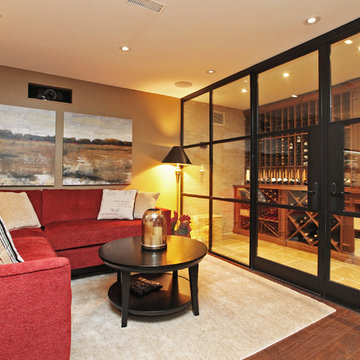
Inspiration for a large traditional fully buried basement in Toronto with medium hardwood floors, brown walls, no fireplace and brown floor.
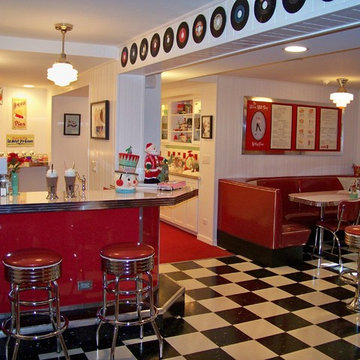
A cozy, warm place was created in this lower level, with a wall of shelving and cabinets for storage, and unique display of wine collection.
Large midcentury basement in Chicago with a game room and linoleum floors.
Large midcentury basement in Chicago with a game room and linoleum floors.
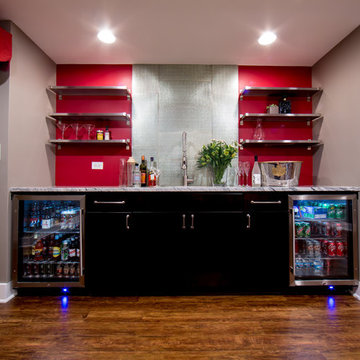
Wetbar - Beverage Refrigerators, Stainless Steel Shelving Metallic Feature Backsplash, Pop of Red to Tie in with Parisian Awning at Entry to Wine Tasting Room.
Photo Credit: Robb Davidson Photography
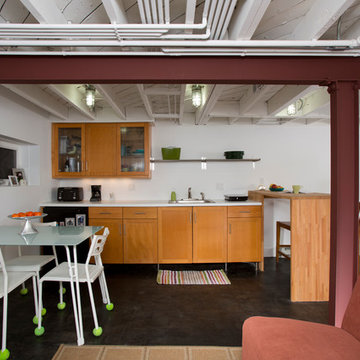
Greg Hadley
Inspiration for a large contemporary look-out basement in DC Metro with white walls, concrete floors, no fireplace and black floor.
Inspiration for a large contemporary look-out basement in DC Metro with white walls, concrete floors, no fireplace and black floor.
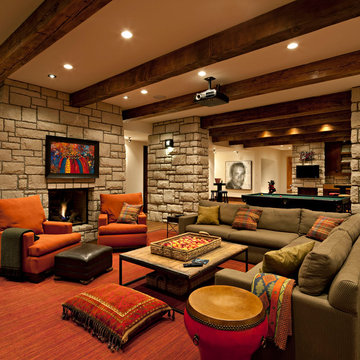
This is an example of a large country fully buried basement in Calgary with a stone fireplace surround, beige walls and a standard fireplace.
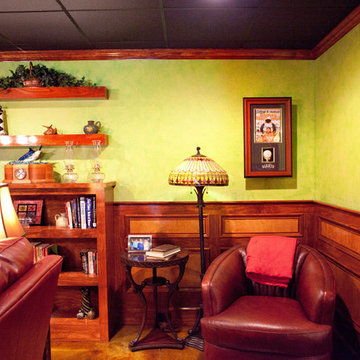
Free Bird Photography
Photo of a large eclectic basement in Charlotte with green walls, dark hardwood floors, a standard fireplace and a stone fireplace surround.
Photo of a large eclectic basement in Charlotte with green walls, dark hardwood floors, a standard fireplace and a stone fireplace surround.
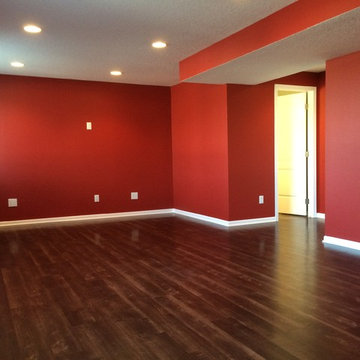
This is an example of a large transitional look-out basement in Other with red walls, dark hardwood floors and no fireplace.
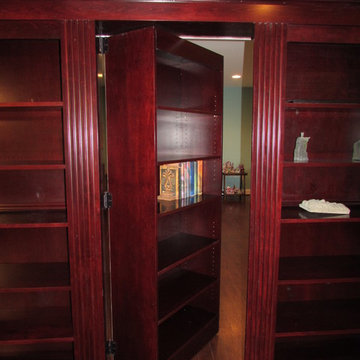
Talon Construction basement remodel in Urbana, MD
Large transitional walk-out basement in DC Metro with yellow walls, dark hardwood floors and no fireplace.
Large transitional walk-out basement in DC Metro with yellow walls, dark hardwood floors and no fireplace.
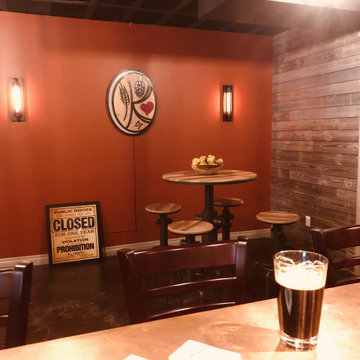
In this project, Rochman Design Build converted an unfinished basement of a new Ann Arbor home into a stunning home pub and entertaining area, with commercial grade space for the owners' craft brewing passion. The feel is that of a speakeasy as a dark and hidden gem found in prohibition time. The materials include charcoal stained concrete floor, an arched wall veneered with red brick, and an exposed ceiling structure painted black. Bright copper is used as the sparkling gem with a pressed-tin-type ceiling over the bar area, which seats 10, copper bar top and concrete counters. Old style light fixtures with bare Edison bulbs, well placed LED accent lights under the bar top, thick shelves, steel supports and copper rivet connections accent the feel of the 6 active taps old-style pub. Meanwhile, the brewing room is splendidly modern with large scale brewing equipment, commercial ventilation hood, wash down facilities and specialty equipment. A large window allows a full view into the brewing room from the pub sitting area. In addition, the space is large enough to feel cozy enough for 4 around a high-top table or entertain a large gathering of 50. The basement remodel also includes a wine cellar, a guest bathroom and a room that can be used either as guest room or game room, and a storage area.
Large Red Basement Design Ideas
1