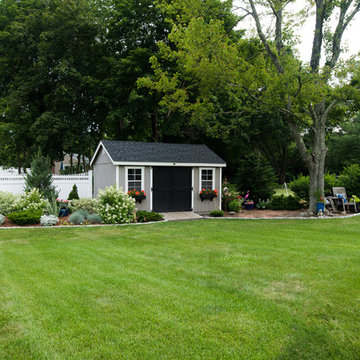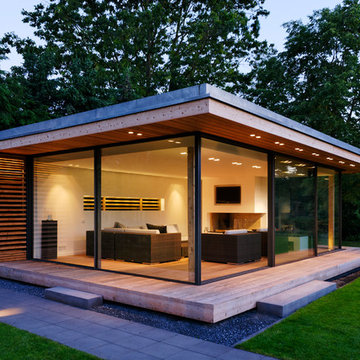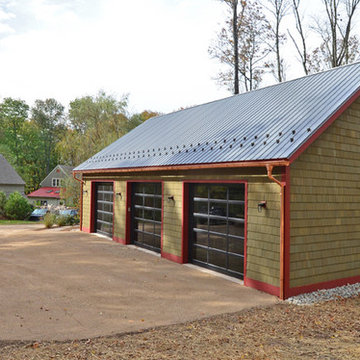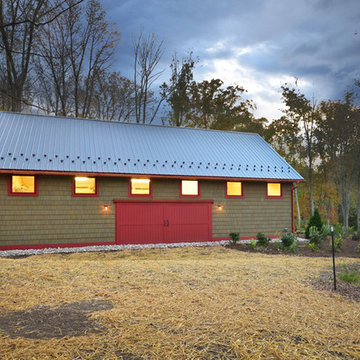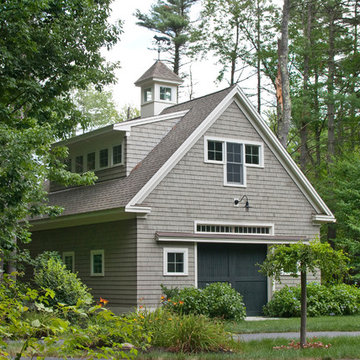Large Shed and Granny Flat Design Ideas
Sort by:Popular Today
121 - 140 of 1,861 photos
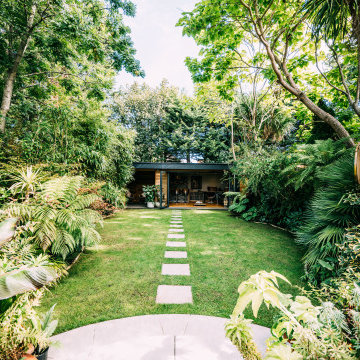
We design and build Garden rooms that look good from any angle.. We create outdoor rooms that sit and interact within your garden, spaces that are bespoke and built and designed around your own unique specifications.
Allow yourself to create your dream room and get into the Garden room.
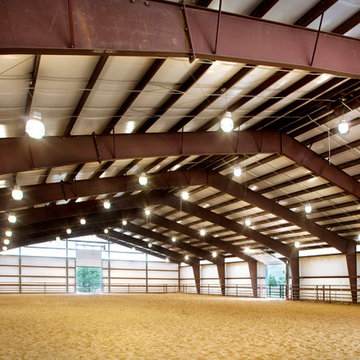
This project was designed to accommodate the client’s wish to have a traditional and functional barn that could also serve as a backdrop for social and corporate functions. Several years after it’s completion, this has become just the case as the clients routinely host everything from fundraisers to cooking demonstrations to political functions in the barn and outdoor spaces. In addition to the barn, Axial Arts designed an indoor arena, cattle & hay barn, and a professional grade equipment workshop with living quarters above it. The indoor arena includes a 100′ x 200′ riding arena as well as a side space that includes bleacher space for clinics and several open rail stalls. The hay & cattle barn is split level with 3 bays on the top level that accommodates tractors and front loaders as well as a significant tonnage of hay. The lower level opens to grade below with cattle pens and equipment for breeding and calving. The cattle handling systems and stocks both outside and inside were designed by Temple Grandin- renowned bestselling author, autism activist, and consultant to the livestock industry on animal behavior. This project was recently featured in Cowboy & Indians Magazine. As the case with most of our projects, Axial Arts received this commission after being recommended by a past client.
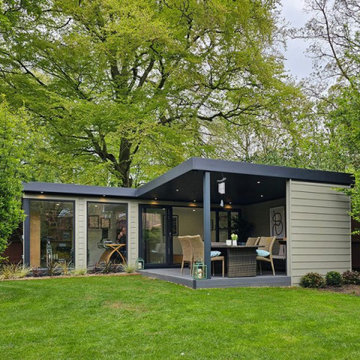
From the outside, this garden room has an offset canopy area with composite decking. It is partly enclosed to offer them privacy from the neighbours and more sheltered when the weather isn't great. The panoramic window in the corner offers great views of the garden while using the gym equipment
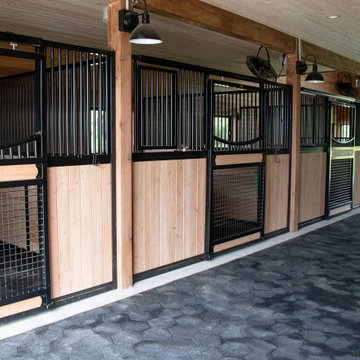
Barn Pros Denali barn apartment model in a 36' x 60' footprint with Ranchwood rustic siding, Classic Equine stalls and Dutch doors. Construction by Red Pine Builders www.redpinebuilders.com
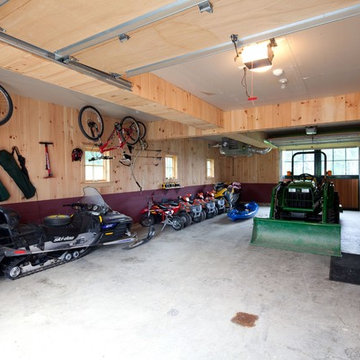
Yankee Barn Homes - the lower level of the Eaton Carriage House is used for storage.
This is an example of a large traditional barn in Manchester.
This is an example of a large traditional barn in Manchester.
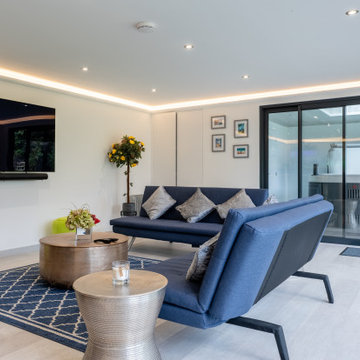
This stunning, bespoke garden room is the ideal indoor/outdoor entertainment space.
The 12m x 6m main room has been designed for year-round entertaining, complete with a bar and TV area.
Sliding doors lead out into the covered area, which has been designed to house a hot tub. A glazed skylight over the hot tub, which is a lovely feature for sitting back and watching the clouds. Exterior grade LED downlights have also been fitted in the roof canopy, extending the area's use into the evening.
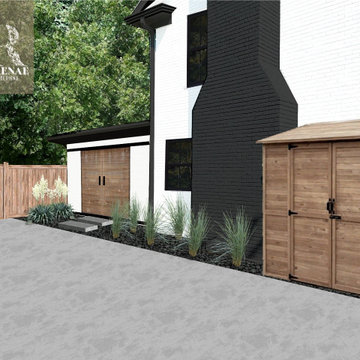
My clients knew their house didn't match their modern Scandinavian style. Located in South Charlotte in an older, well-established community, Sara and Ash had big dreams for their home. During our virtual consultation, I learned a lot about this couple and their style. Ash is a woodworker and business owner; Sara is a realtor so they needed help pulling a vision together to combine their styles. We looked over their Pinterest boards where I began to envision their mid-century, meets modern, meets Scandinavian, meets Japanese garden, meets Monterey style. I told you I love making each exterior unique to each homeowner!
⠀⠀⠀⠀⠀⠀⠀⠀⠀
The backyard was top priority for this family of 4 with a big wish-list. Sara and Ash were looking for a she-shed for Sara’s Peleton workouts, a fire pit area to hangout, and a fun and functional space that was golden doodle-friendly. They also envisioned a custom tree house that Ash would create for their 3-year-old, and an artificial soccer field to burn some energy off. I gave them a vision for the back sunroom area that would be converted into the woodworking shop for Ash to spend time perfecting his craft.
⠀⠀⠀⠀⠀⠀⠀⠀⠀
This landscape is very low-maintenance with the rock details, evergreens, and ornamental grasses. My favorite feature is the pops of black river rock that contrasts with the white rock
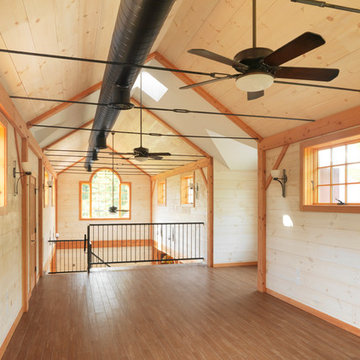
Reap Construction built this addition, which was designed to look like a monitor barn, a classic style of structure intended to bring light into the center of the space. The new “barn” was fit up with a second-floor office, a three-car garage and an in-law type of space with a living room, kitchen, and 1 ½ baths.
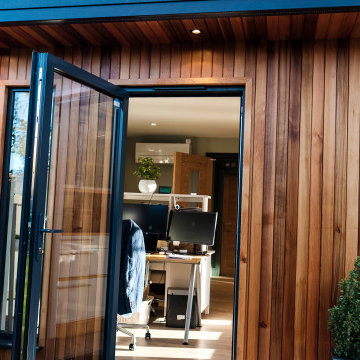
It's always nice to go and visit clients in their finished room and to see how they are adjusting to their new found space.
This bespoke designed and build L shaped room was for our clients Joe & Jo in Surbiton Surrey. The build itself was very challenging as there was a 250 yr old Oak tree in the middle of the garden, which had a Tree preservation order on it, and was very close to the intended site of the Garden room.
The room included an home office for 2 work stations and a utility room, a toilet and washbasin and shower and a lounge complete with a bar.
The outside area was further complimented with a bespoke Millboard decking area.
The room looks amazing at night - what a great space to work rest and play.
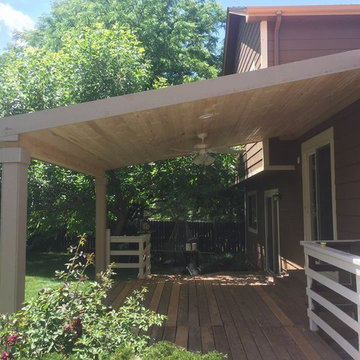
Shed roof, tongue and groove pine, with can lights and fan
This is an example of a large country attached shed and granny flat in Denver.
This is an example of a large country attached shed and granny flat in Denver.
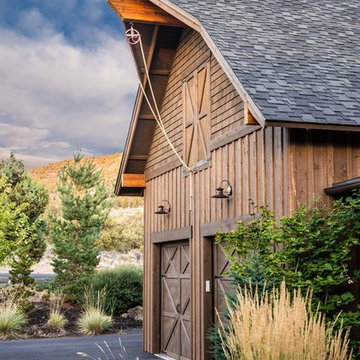
Chandler Photography
Design ideas for a large country detached barn in Other.
Design ideas for a large country detached barn in Other.
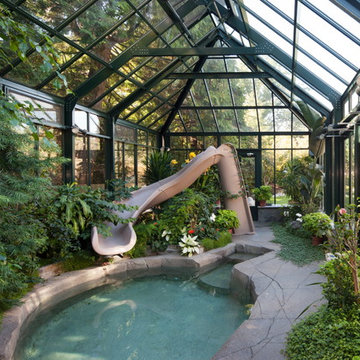
Meridian Estate Greenhouse “The Crescent” 19’ 9” x 50’ 2 ½”
Crafted with a Meridian Superior glazing bar with 2” decorative pressure cap
8.5/12 hip roof slope with 8’6 sidewalls on raised rock foundation
Heavy duty structural truss and purlin channels
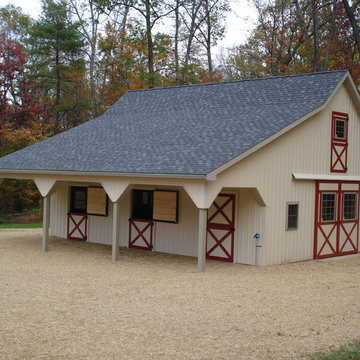
30’ x 36’ Belmont with 10' Lean-to shown with 9' Walls,
10/12 Pitch Roof, Shingle Roof, Metal Siding, Two Stalls, Dutch Doors, Split Slider Doors, and second floor for hay storage.
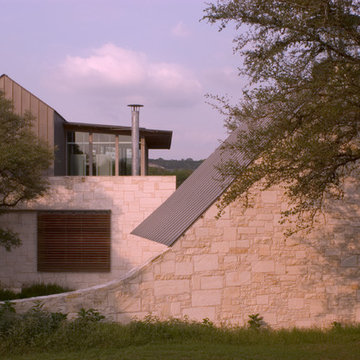
Hester + Hardaway Photographers 2006
Photo of a large contemporary detached barn in Austin.
Photo of a large contemporary detached barn in Austin.
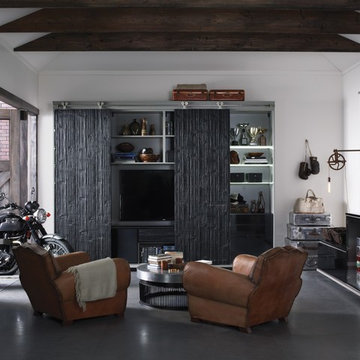
Garage/Deluxe Man Cave
This is an example of a large industrial shed and granny flat in Seattle.
This is an example of a large industrial shed and granny flat in Seattle.
Large Shed and Granny Flat Design Ideas
7
