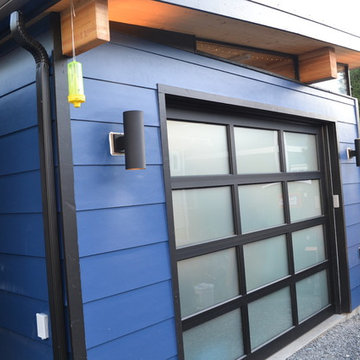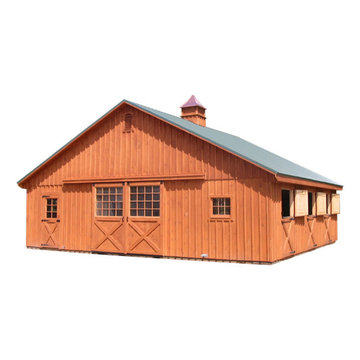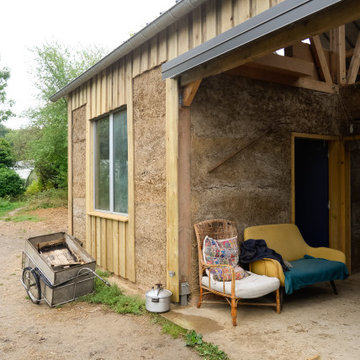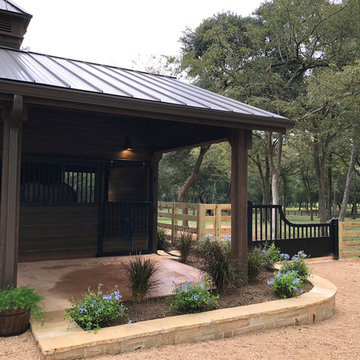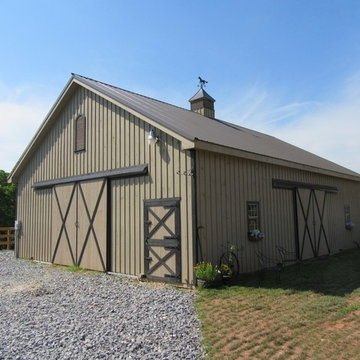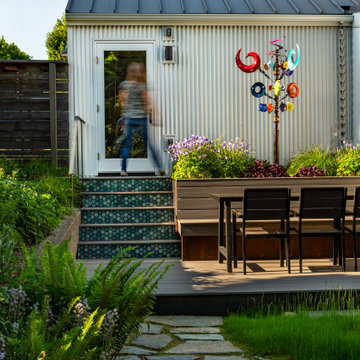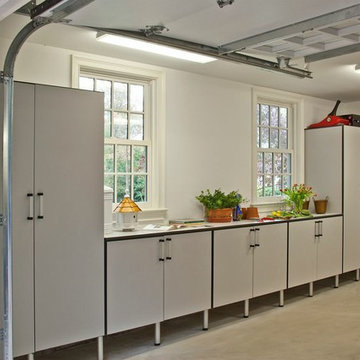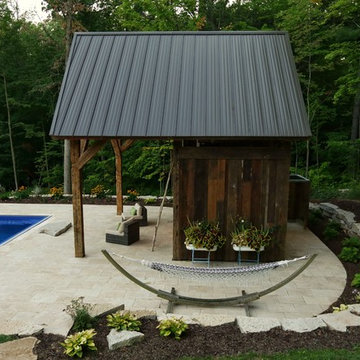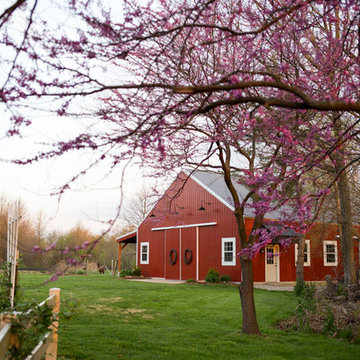Large Shed and Granny Flat Design Ideas
Refine by:
Budget
Sort by:Popular Today
101 - 120 of 1,861 photos
Item 1 of 2
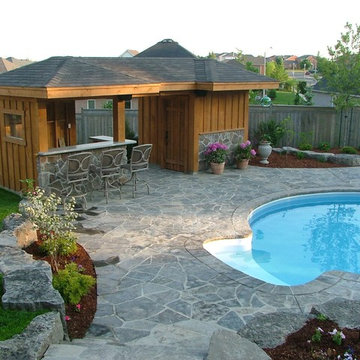
Rough sawn pine shed and bar combination around pool with natural flagstone.
Photo of a large traditional detached shed and granny flat in Toronto.
Photo of a large traditional detached shed and granny flat in Toronto.
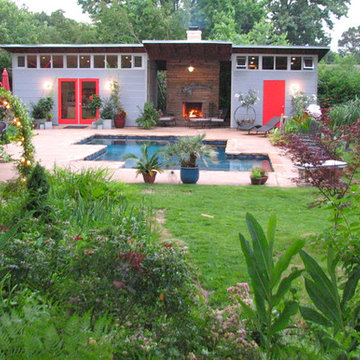
2 Studio Sheds, manufactured in Colorado and built in Memphis, TN alongside on couple's pool. The 12x20 from our Lifestyle line (left) is a home office, art studio and creative space while the 12x12 from our Storage line houses tools, and gardening supplies. Each connected by one roofline and an outdoor fireplace.
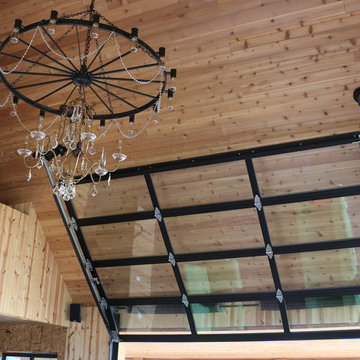
This 'follow-the-roof-pitch' overhead full-view garage door is accented with customized hardware to complement the room's stunning chandelier. This Austin 'man cave' required a unique installation where the door did not intrude into the living area. The door follows the roof line to create maximum space, air and light into the room, allowing the owner to entertain friends and family with ease. Note the special mounting hardware. The door was custom-built and expertly installed by Cedar Park Overhead Doors, which has been serving the greater Austin area for more than 30 years. Photo credit: Jenn Leaver
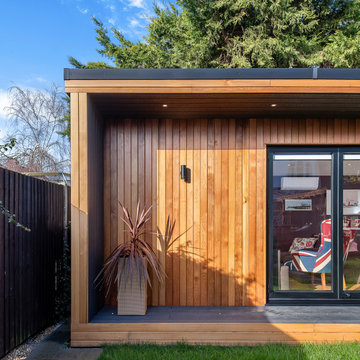
Western Red Cedar cladding meets composite wood grain detail to offer contrast but also ties in with the overall look and feel of the space.
Modern, functional and stylish.
Check out our website for more examples of our work.
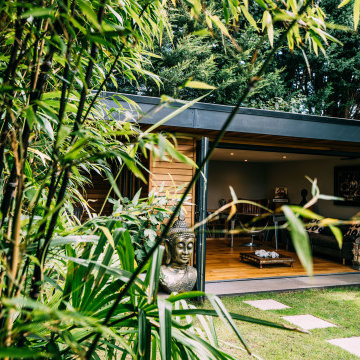
We design and build Garden rooms that look good from any angle.. We create outdoor rooms that sit and interact within your garden, spaces that are bespoke and built and designed around your own unique specifications.
Allow yourself to create your dream room and get into the Garden room.
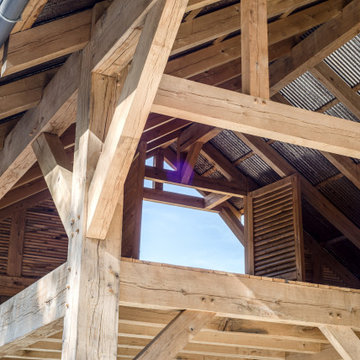
New heavy timber barn constructed of oak wood.
Photography: Studiobuell.com / Garett Buell
Photo of a large country detached barn in Nashville.
Photo of a large country detached barn in Nashville.
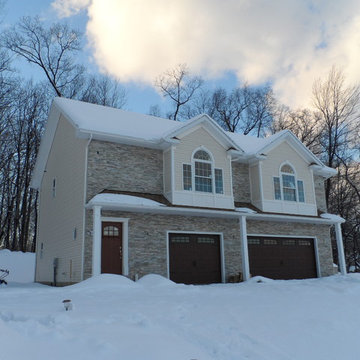
30x45 Two Story Garage/Apartment, Three Bay Garage, Upper and Lower Level Living Areas
Photo of a large traditional shed and granny flat in Philadelphia.
Photo of a large traditional shed and granny flat in Philadelphia.
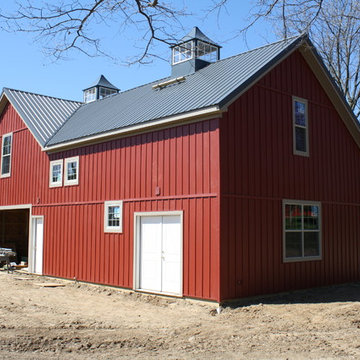
When the 1920’s timber framed gambrel roof barn burnt down the owners hired Ekocite Architecture for the replacement barn. The new barn is red with a gable roof and pole barn construction.
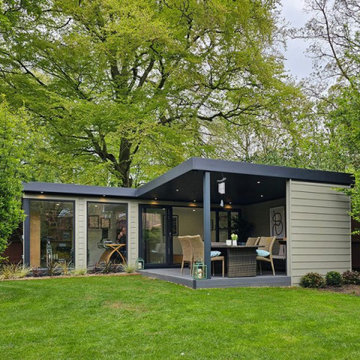
From the outside, this garden room has an offset canopy area with composite decking. It is partly enclosed to offer them privacy from the neighbours and more sheltered when the weather isn't great. The panoramic window in the corner offers great views of the garden while using the gym equipment
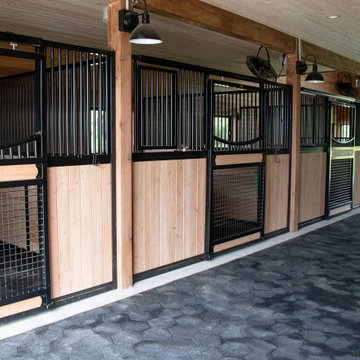
Barn Pros Denali barn apartment model in a 36' x 60' footprint with Ranchwood rustic siding, Classic Equine stalls and Dutch doors. Construction by Red Pine Builders www.redpinebuilders.com
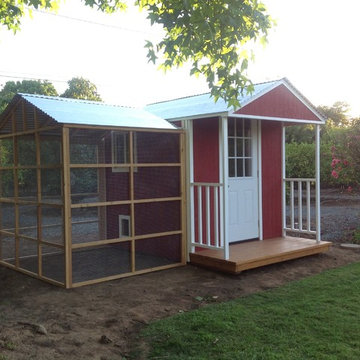
Our Barnyard Bonanza was created to mimic a Barn Style Cottage featuring an indoor coop and storage shed area with a predator proof run in Fullerton, CA (Orange County).
Coop measures 11' L X 7' D X 7.5' H @ peak, run measures 8' W X 8' D X 6.5' T.
Features an elevated floor, quaint front porch, 9 light front door, barn style rear door, 24x24 windows on each side, inside divider for coop/storage area, automatic coop door and more!
materials include predator proof wire on run, T1-11 siding with solid red weatherproofing stain and white trim, galvanized corrugated roofing with opposing ridge cap.
Large Shed and Granny Flat Design Ideas
6
