Large Side Yard Verandah Design Ideas
Refine by:
Budget
Sort by:Popular Today
1 - 20 of 776 photos
Item 1 of 3

The porch step was made from a stone found onsite. The gravel drip trench allowed us to eliminate gutters.
Photo of a large country side yard verandah in New York with with columns, natural stone pavers, a roof extension and mixed railing.
Photo of a large country side yard verandah in New York with with columns, natural stone pavers, a roof extension and mixed railing.
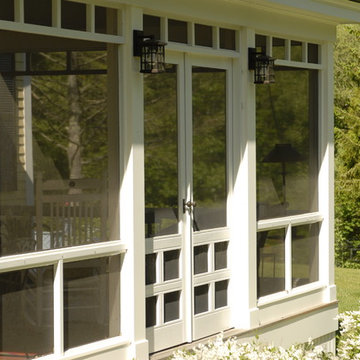
A new porch was built on the side of the house to replace an existing porch. The porch has screens so that the space can be enjoyed throughout the warmer months without intrusion from the bugs. The screens can be removed for storage in the winter. A french door allows access to the space. Small transoms above the main screened opening create visual interest.
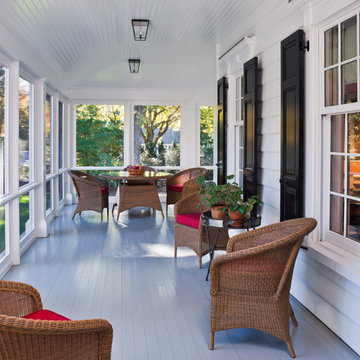
Tom Crane - Tom Crane photography
Photo of a large traditional side yard screened-in verandah in New York with decking and a roof extension.
Photo of a large traditional side yard screened-in verandah in New York with decking and a roof extension.
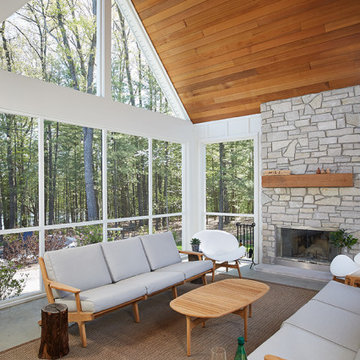
The Holloway blends the recent revival of mid-century aesthetics with the timelessness of a country farmhouse. Each façade features playfully arranged windows tucked under steeply pitched gables. Natural wood lapped siding emphasizes this homes more modern elements, while classic white board & batten covers the core of this house. A rustic stone water table wraps around the base and contours down into the rear view-out terrace.
Inside, a wide hallway connects the foyer to the den and living spaces through smooth case-less openings. Featuring a grey stone fireplace, tall windows, and vaulted wood ceiling, the living room bridges between the kitchen and den. The kitchen picks up some mid-century through the use of flat-faced upper and lower cabinets with chrome pulls. Richly toned wood chairs and table cap off the dining room, which is surrounded by windows on three sides. The grand staircase, to the left, is viewable from the outside through a set of giant casement windows on the upper landing. A spacious master suite is situated off of this upper landing. Featuring separate closets, a tiled bath with tub and shower, this suite has a perfect view out to the rear yard through the bedroom's rear windows. All the way upstairs, and to the right of the staircase, is four separate bedrooms. Downstairs, under the master suite, is a gymnasium. This gymnasium is connected to the outdoors through an overhead door and is perfect for athletic activities or storing a boat during cold months. The lower level also features a living room with a view out windows and a private guest suite.
Architect: Visbeen Architects
Photographer: Ashley Avila Photography
Builder: AVB Inc.
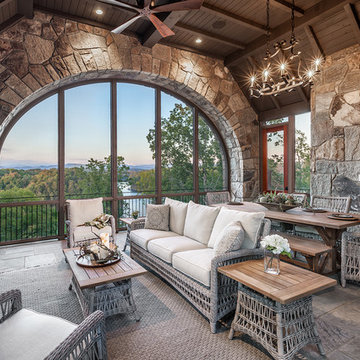
Design ideas for a large country side yard screened-in verandah in Other with natural stone pavers and a roof extension.

Ample seating for the expansive views of surrounding farmland in Edna Valley wine country.
Large country side yard verandah in San Luis Obispo with with columns, brick pavers and a pergola.
Large country side yard verandah in San Luis Obispo with with columns, brick pavers and a pergola.
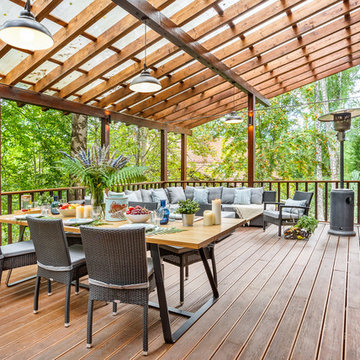
Открытая терраса в загородном бревенчатом доме. Авторы Диана Генералова, Марина Каманина, фотограф Михаил Калинин
Photo of a large country side yard verandah in Moscow with a roof extension.
Photo of a large country side yard verandah in Moscow with a roof extension.
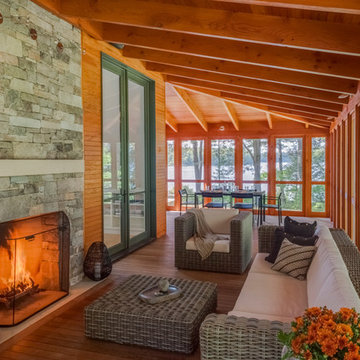
Photography by: Brian Vanden Brink
Photo of a large country side yard verandah in Portland Maine with a fire feature, decking and a roof extension.
Photo of a large country side yard verandah in Portland Maine with a fire feature, decking and a roof extension.
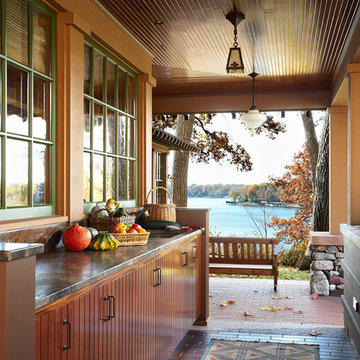
An outdoor sink makes garden cleanup easy.
Architecture & Interior Design: David Heide Design Studio
Photos: Susan Gilmore
Inspiration for a large arts and crafts side yard verandah in Minneapolis with a roof extension and brick pavers.
Inspiration for a large arts and crafts side yard verandah in Minneapolis with a roof extension and brick pavers.

The owner wanted a screened porch sized to accommodate a dining table for 8 and a large soft seating group centered on an outdoor fireplace. The addition was to harmonize with the entry porch and dining bay addition we completed 1-1/2 years ago.
Our solution was to add a pavilion like structure with half round columns applied to structural panels, The panels allow for lateral bracing, screen frame & railing attachment, and space for electrical outlets and fixtures.
Photography by Chris Marshall
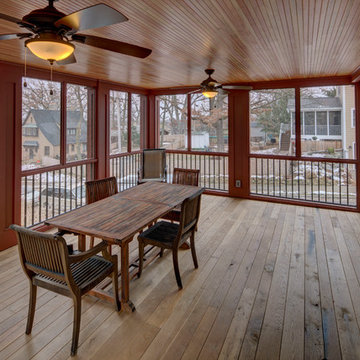
A growing family needed extra space in their 1930 Bungalow. We designed an addition sensitive to the neighborhood and complimentary to the original design that includes a generously sized one car garage, a 350 square foot screen porch and a master suite with walk-in closet and bathroom. The original upstairs bathroom was remodeled simultaneously, creating two new bathrooms. The master bathroom has a curbless shower and glass tile walls that give a contemporary vibe. The screen porch has a fir beadboard ceiling and the floor is random width white oak planks milled from a 120 year-old tree harvested from the building site to make room for the addition.
Skot Weidemann photo
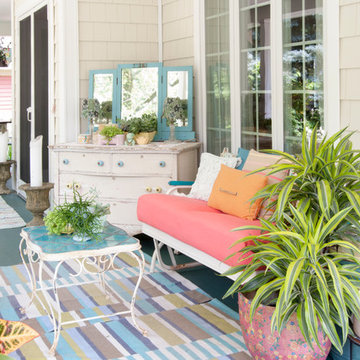
Adrienne DeRosa © 2014 Houzz Inc.
"Its all for the love of junk!" exclaims Jennifer, about the free-spirited way of decorating the home's wrap-around porch. "Because it is all outside I won't spend a lot of money on any of it; I find cheap old junk in the trash or garage sales with cute colors or patterns and make it happen."
Inspired by the colors from the garden, various items are recovered or painted in pastel hues to create a comfortable and engaging place to relax.
"Raymond and I love our outdoor wrap-around porch in the summer. Because I decorate it like a house outdoors it creates the comfort of a southern home with surrounding gardens that are bursting with color and nature and fresh smells everyday. You can't help but want to sit and drink your coffee there in the morning and soak it all in. You smell the Lake Erie breeze and hear the waves crashing; its so serene."
Photo: Adrienne DeRosa © 2014 Houzz
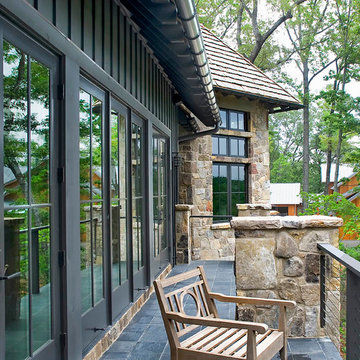
Meechan Architectural Photography
Inspiration for a large traditional side yard verandah in Other with tile and a roof extension.
Inspiration for a large traditional side yard verandah in Other with tile and a roof extension.
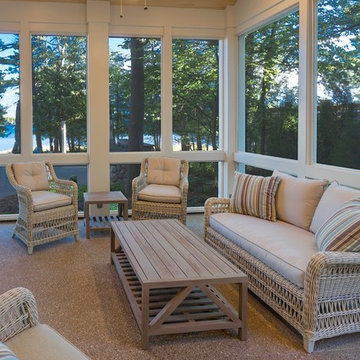
Photo of a large beach style side yard screened-in verandah in Other with stamped concrete and a roof extension.
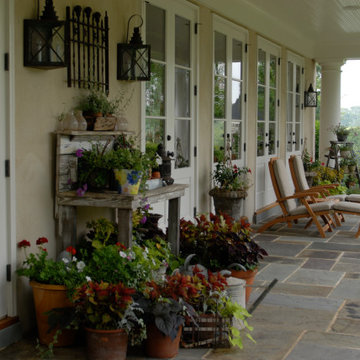
Inspiration for a large transitional side yard verandah in DC Metro with with skirting, natural stone pavers and a roof extension.
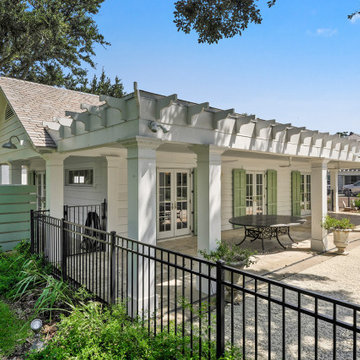
Photo of a large side yard verandah in New Orleans with with columns, concrete pavers and a roof extension.
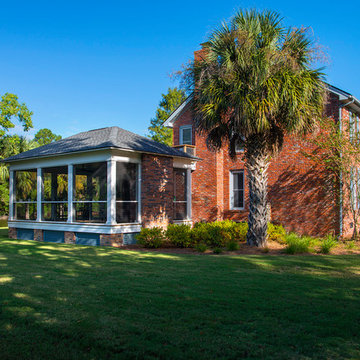
Photography: Jason Stemple
Photo of a large transitional side yard screened-in verandah in Charleston with decking and a roof extension.
Photo of a large transitional side yard screened-in verandah in Charleston with decking and a roof extension.
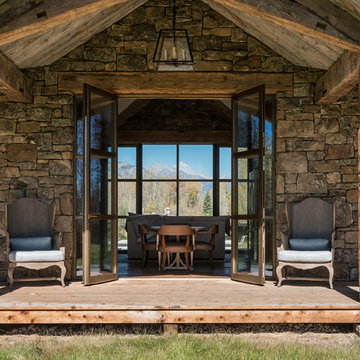
Photo Credit: JLF Architecture
This is an example of a large country side yard verandah in Jackson with decking and a roof extension.
This is an example of a large country side yard verandah in Jackson with decking and a roof extension.
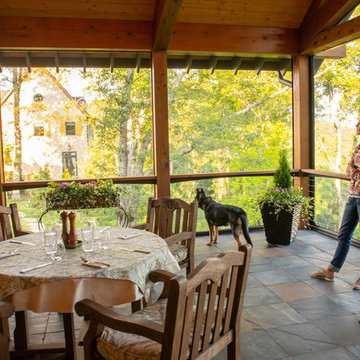
With an expansive phantom screened porch we were able to deliver every majestic view to our clients with the comfort of a fireplace and ceiling fans to control temperature.
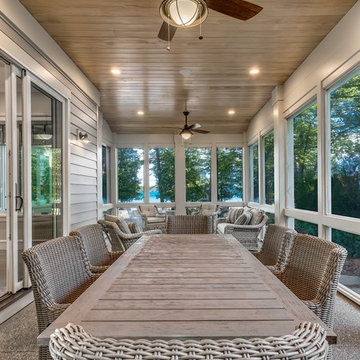
Large side yard screened-in verandah in Other with stamped concrete and a roof extension.
Large Side Yard Verandah Design Ideas
1